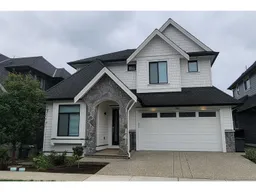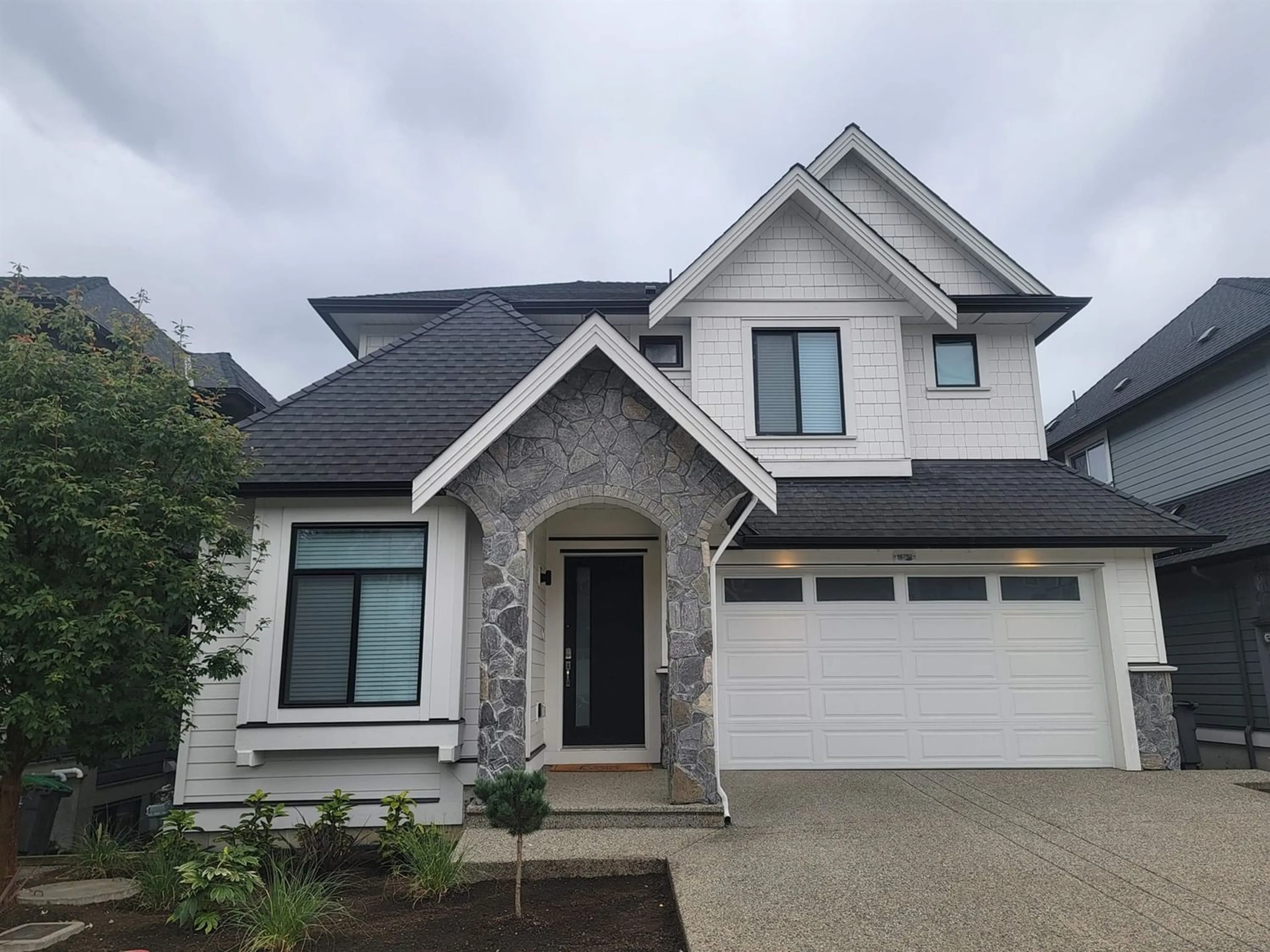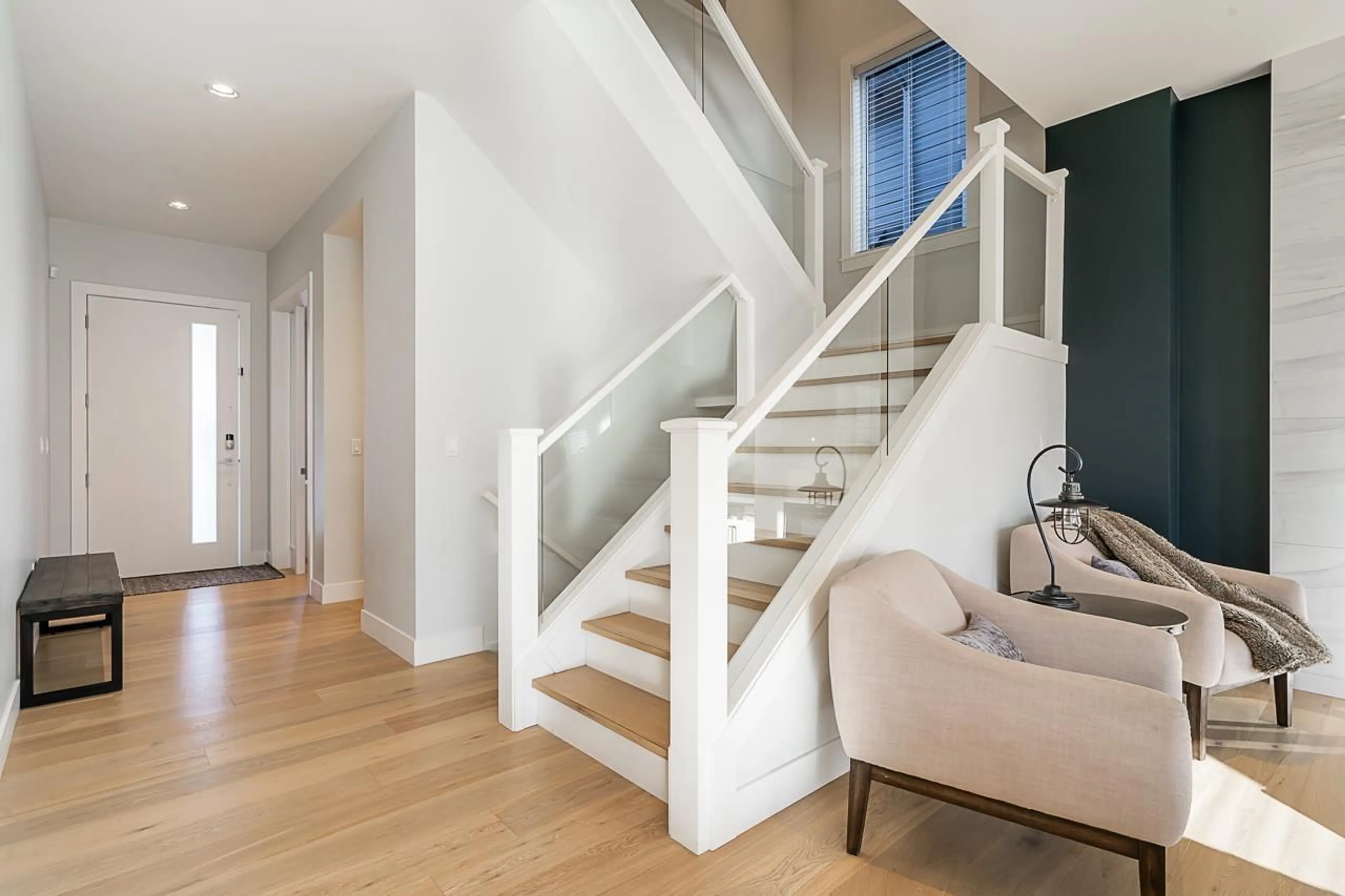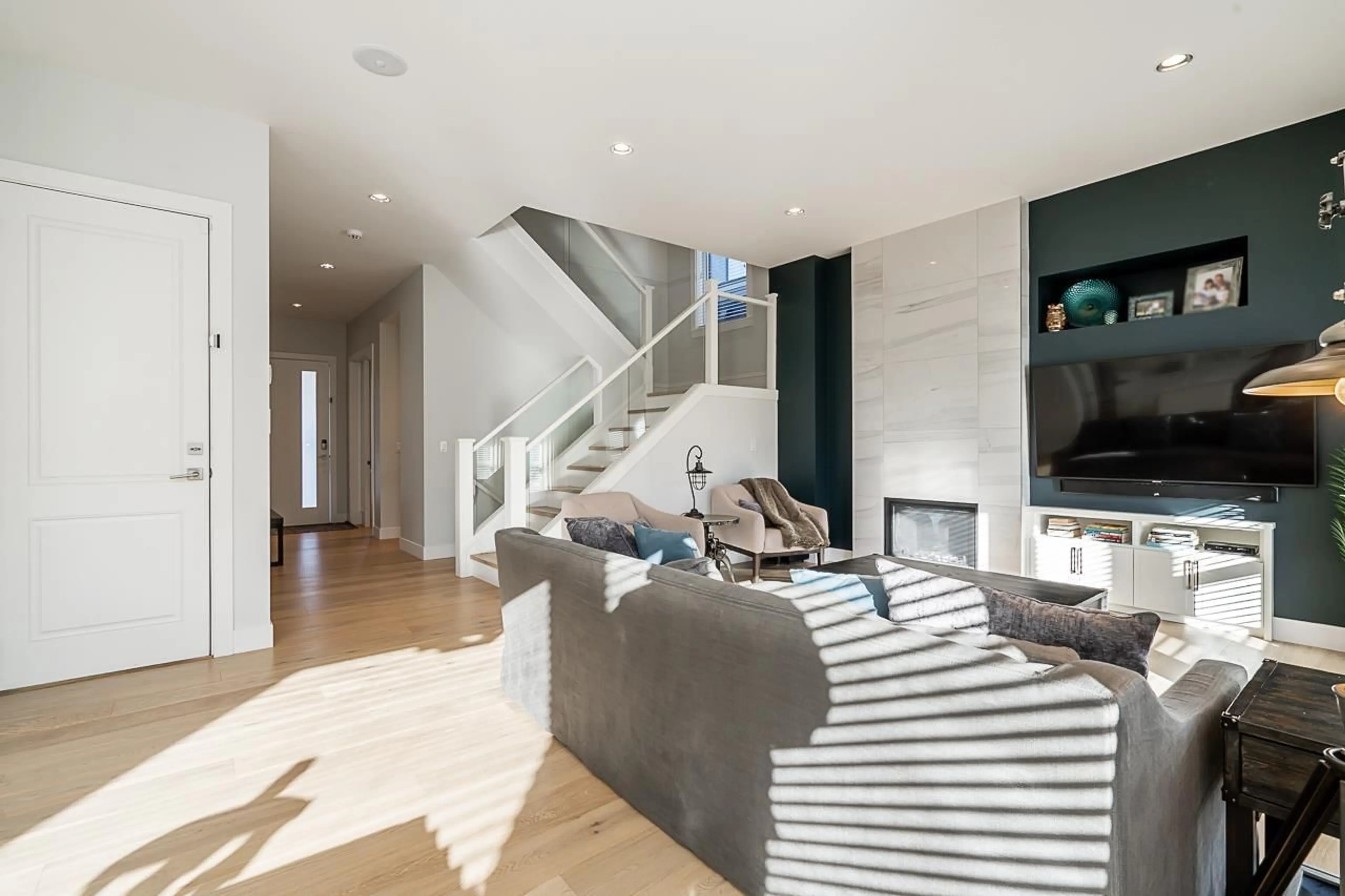16752 17A AVENUE, Surrey, British Columbia V3Z0T3
Contact us about this property
Highlights
Estimated ValueThis is the price Wahi expects this property to sell for.
The calculation is powered by our Instant Home Value Estimate, which uses current market and property price trends to estimate your home’s value with a 90% accuracy rate.Not available
Price/Sqft$662/sqft
Est. Mortgage$9,397/mo
Tax Amount ()-
Days On Market187 days
Description
Award winning executive home built to exceptional standards by Miracon! This SOUTH Facing 4 bed.+ Den and Loft (potential 5th bed.) 4.5 bath home and 1 bed LEGAL SUITE offers open-concept living complete with Heat Pump, A/C & Navien Hot Water on Demand. Main floor features 10ft ceilings with Den, oversized windows that fill the home with natural light, cozy gas fireplace, Jenn-Air appliances with 5 burner gas cooktop, wall oven & microwave, oversized island, wine fridge and covered deck off the back with gas bbq hookup. Large primary bedroom complimented by a spa inspired ensuite with free standing tub and frameless shower and open loft upstairs that could easily be converted to a 5th bedroom. Other features include built in speakers throughout and flex/multi purpose room downstairs. (id:39198)
Property Details
Interior
Features
Exterior
Features
Parking
Garage spaces 6
Garage type -
Other parking spaces 0
Total parking spaces 6
Property History
 34
34 35
35


