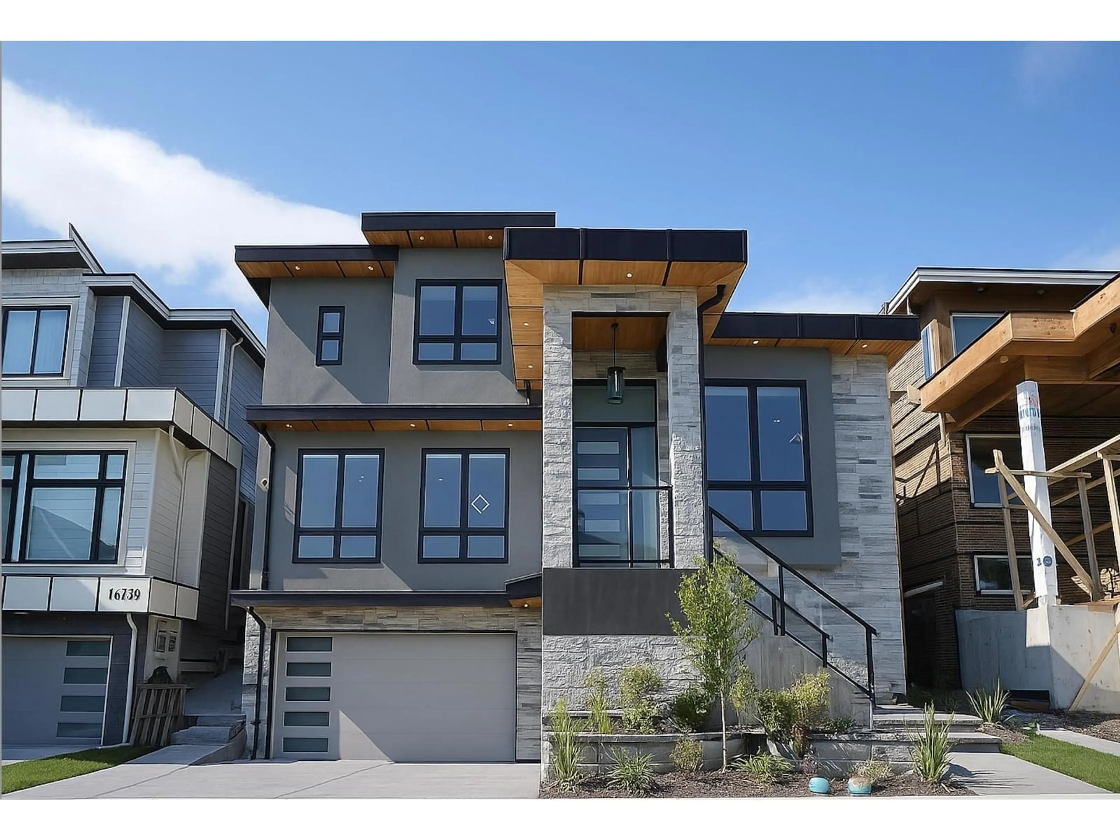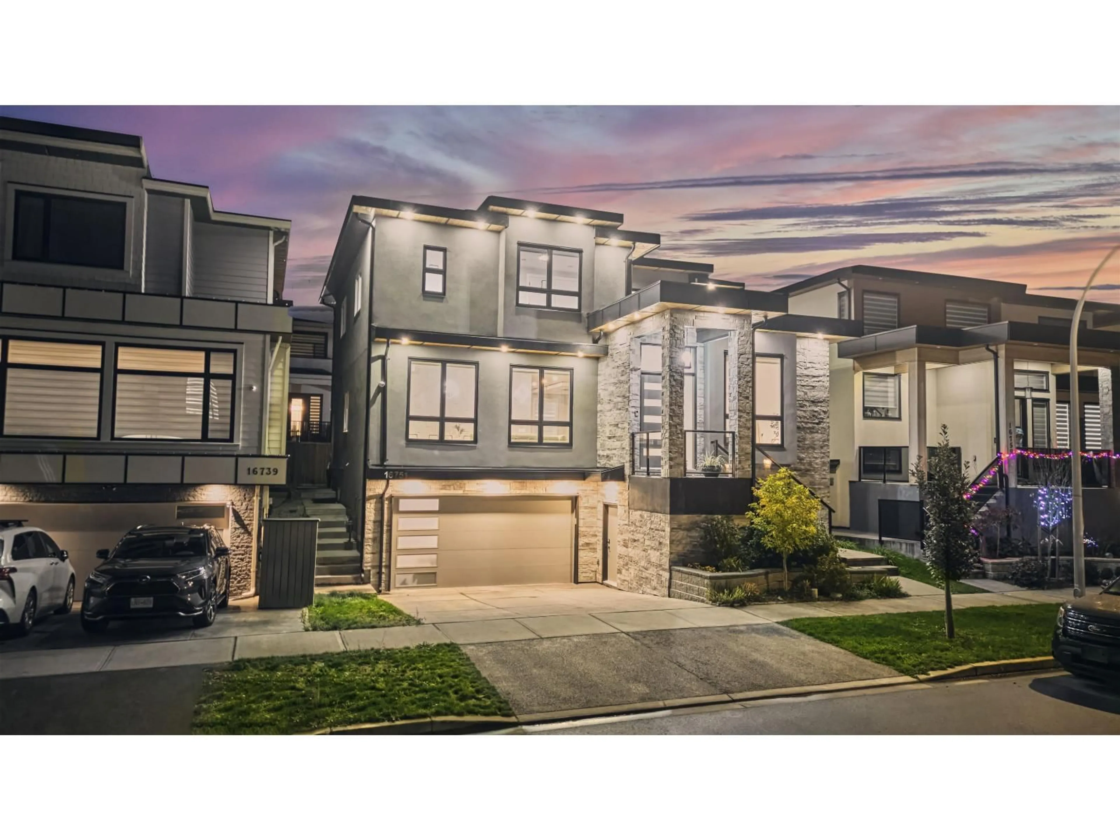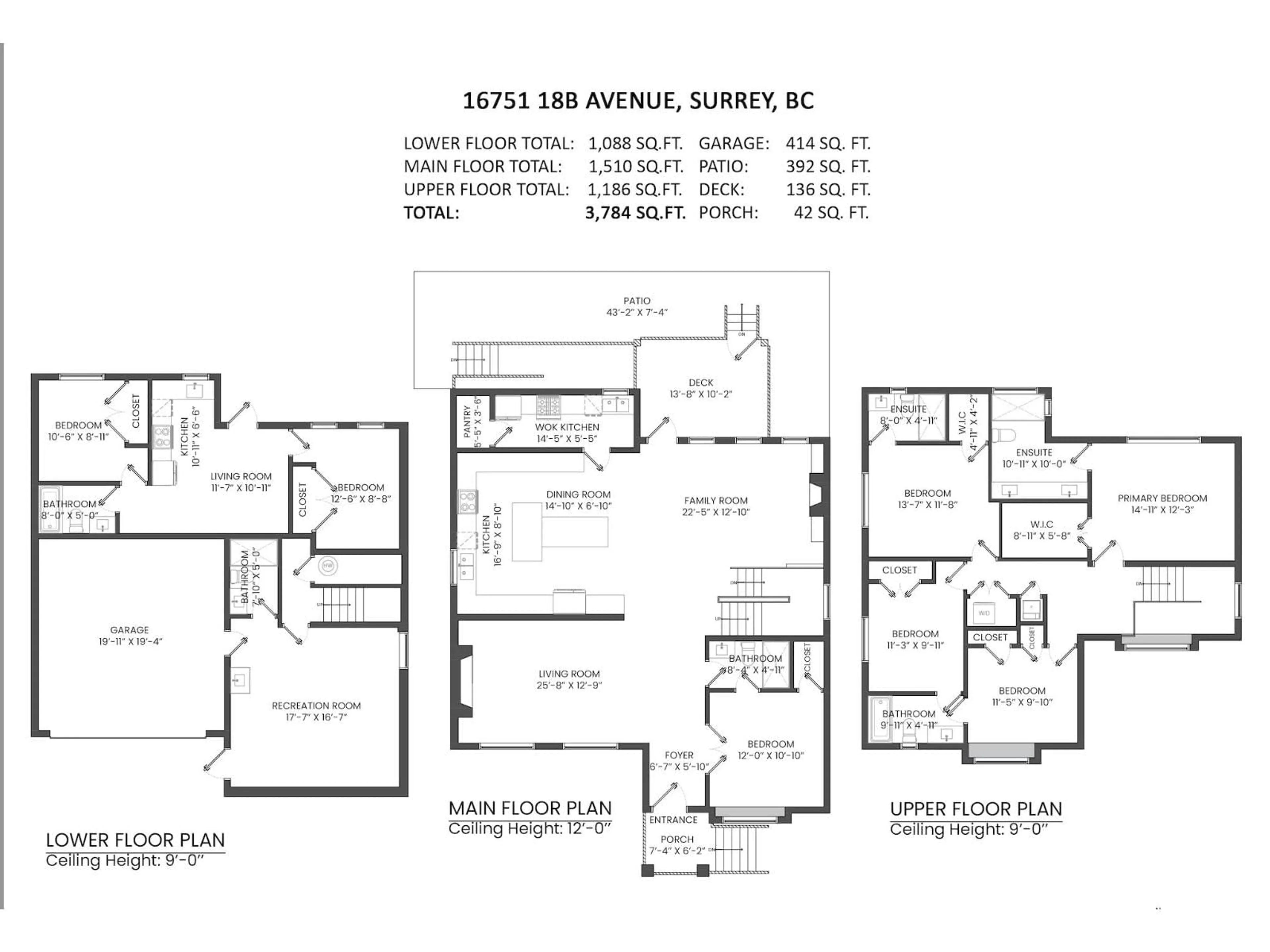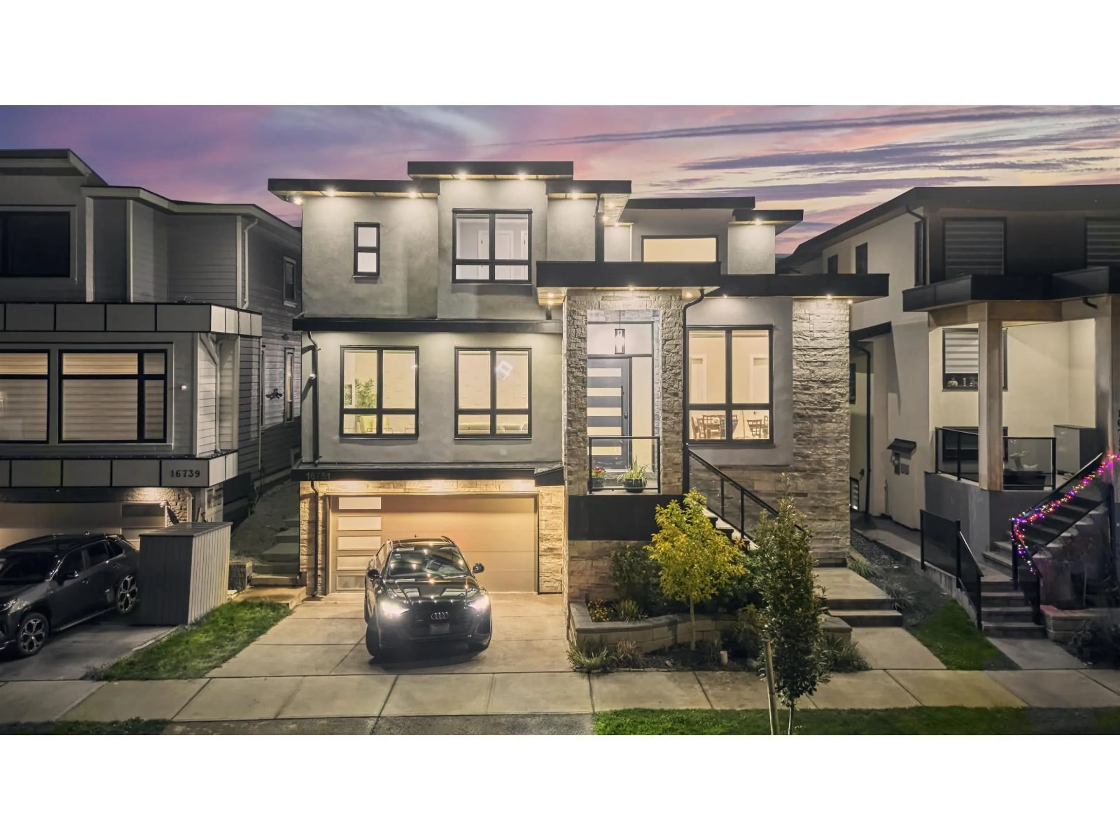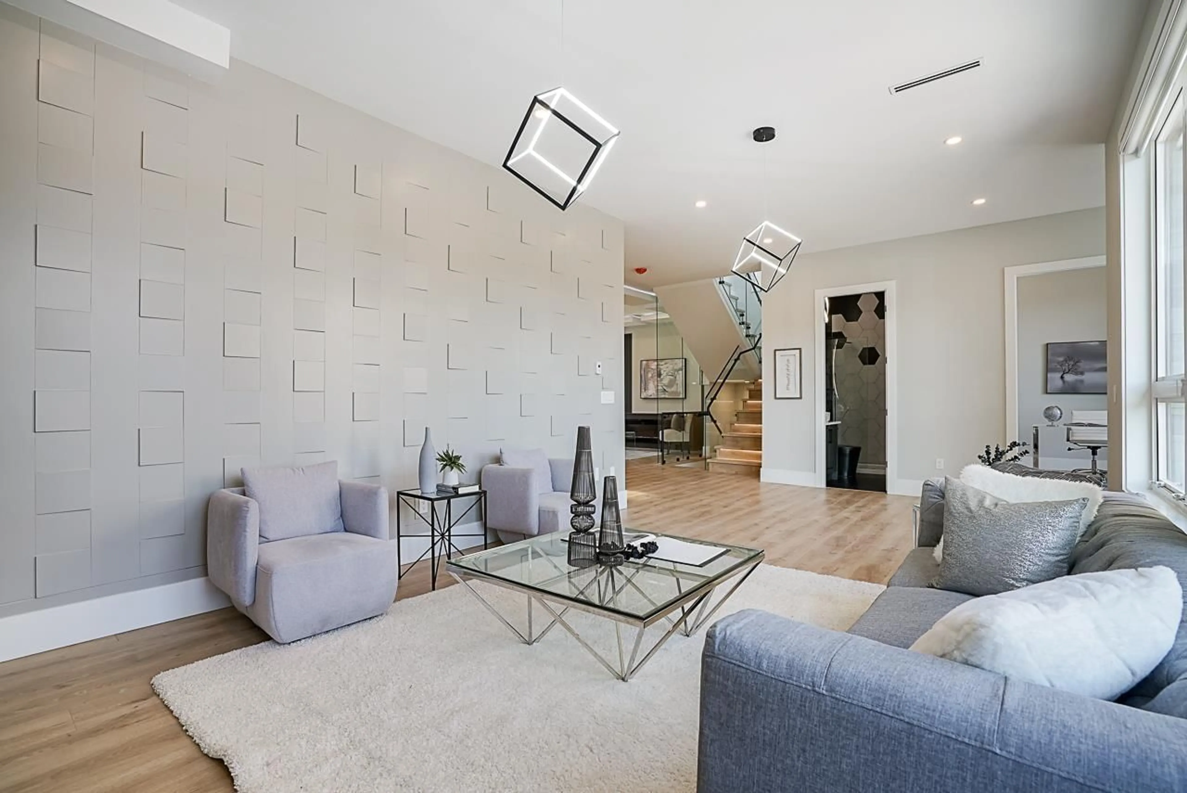16751 18B AVENUE, Surrey, British Columbia V3Z1A2
Contact us about this property
Highlights
Estimated valueThis is the price Wahi expects this property to sell for.
The calculation is powered by our Instant Home Value Estimate, which uses current market and property price trends to estimate your home’s value with a 90% accuracy rate.Not available
Price/Sqft$570/sqft
Monthly cost
Open Calculator
Description
Welcome to this stunning NEW HOME with NO GST in South Surrey's prestigious Grandview community. Completed in late 2022, this custom-built residence showcases a bright, open design with oversized windows filling the home with natural light. The chef-inspired kitchen boasts Fisher & Paykel appliances, a wok/spice kitchen with gas range, and custom cabinetry. Upstairs features 4 spacious bedrooms, 3 bathrooms, and laundry. The main floor offers a bedroom, formal living/dining, and family room. The lower level includes a large rec room with private entrance option for studio suite, full bath & plus a 2-bedroom legal suite. $3,000/Monthly Rental Income. Close to shopping, Walking Distance to BRAND NEW public elementary and high schools, Southridge Private School. (id:39198)
Property Details
Interior
Features
Exterior
Parking
Garage spaces -
Garage type -
Total parking spaces 2
Property History
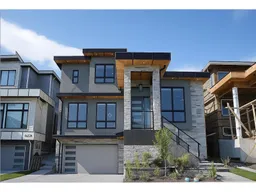 36
36
