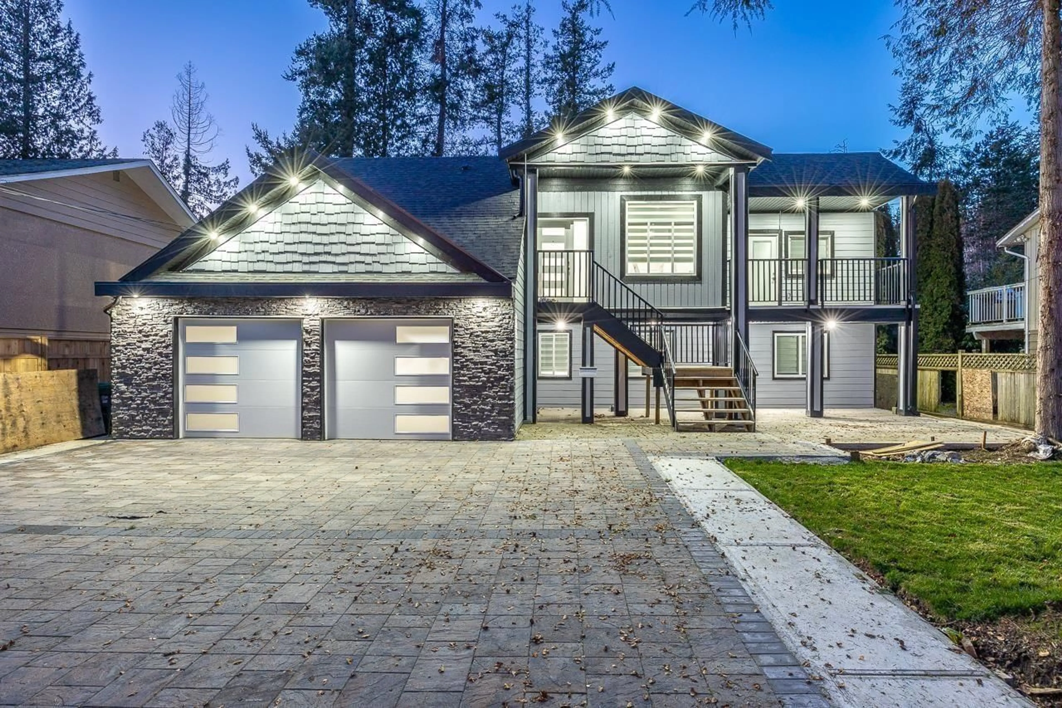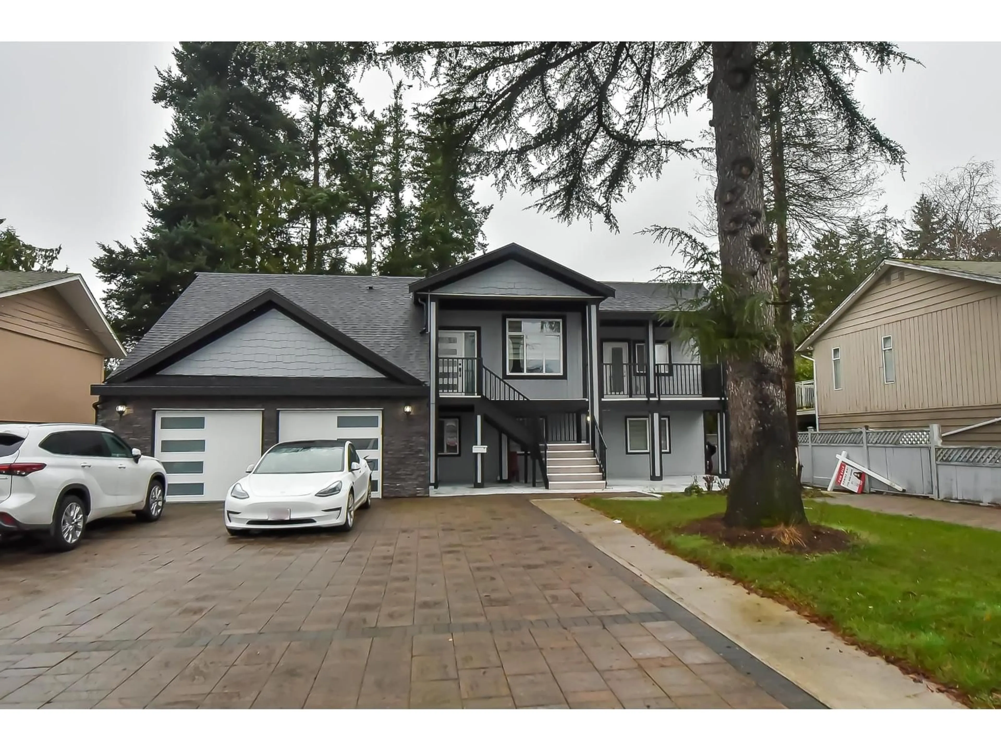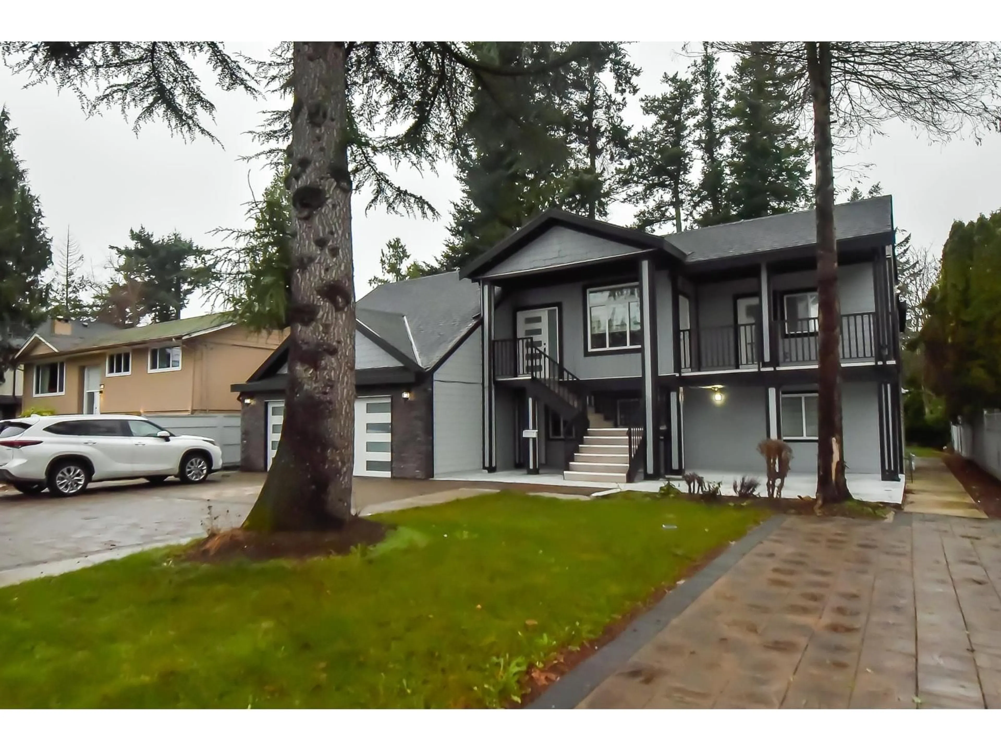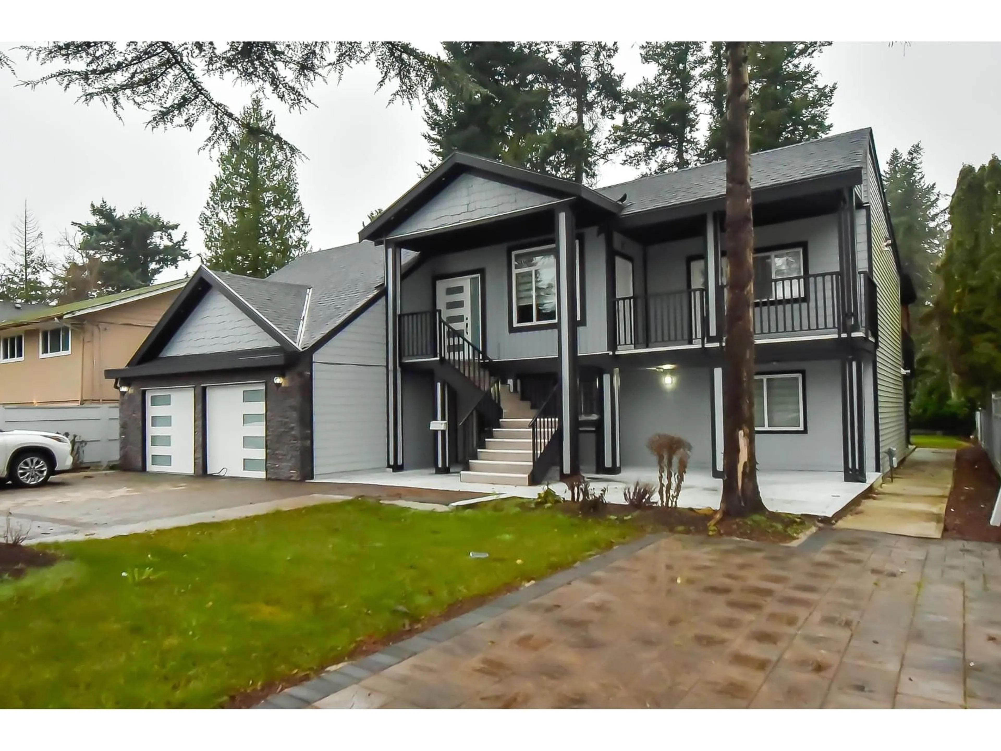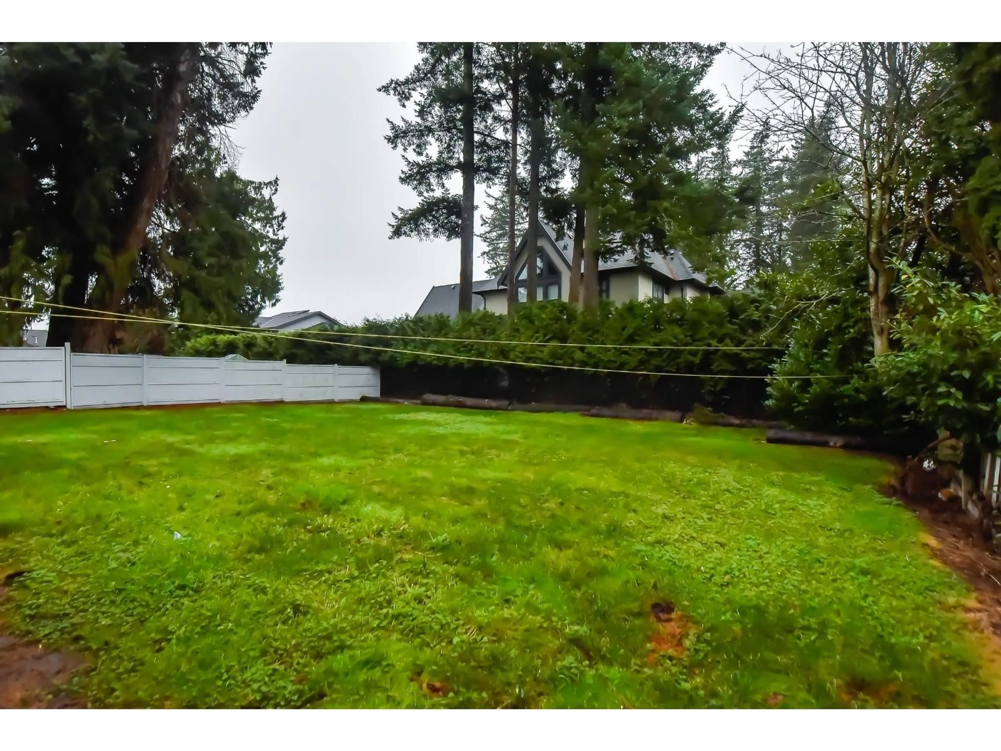77 days on Market
1675 136 STREET, Surrey, British Columbia V4A4E3
Detached
8
5
~3459 sqft
$•••,•••
$1,699,999Get pre-qualifiedPowered by nesto
Detached
8
5
~3459 sqft
Contact us about this property
Highlights
Days on market77 days
Estimated valueThis is the price Wahi expects this property to sell for.
The calculation is powered by our Instant Home Value Estimate, which uses current market and property price trends to estimate your home’s value with a 90% accuracy rate.Not available
Price/Sqft$491/sqft
Monthly cost
Open Calculator
Description
Beautiful fully renovated Basement entry home in South Surrey on huge 1/4 acre lot. This 8 bed 5 bath home has 5 bedroom and 2.5 bath for upstairs use and 2+1 rental suites for mortgage help. New kitchen with large island,2 big patios for all your Barbeque and entertainment needs. Renovated Ground level suites are easy to rent. Close to shopping, beach and parks. (id:39198)
Property Details
StyleHouse
View-
Age of property1972
SqFt~3459 SqFt
Lot Size-
Parking Spaces8
MLS ®NumberR3073343
Community NameSouth Surrey
Data SourceCREA
Listing bySRS Panorama Realty
Interior
Features
Heating: Forced air
Basement: Finished, Full, Separate entrance
Exterior
Parking
Garage spaces -
Garage type -
Total parking spaces 8
Property History
Dec 10, 2025
ListedActive
$1,699,999
77 days on market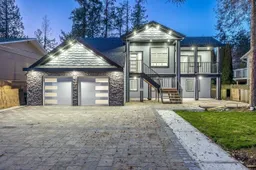 40Listing by crea®
40Listing by crea®
 40
40Property listed by SRS Panorama Realty, Brokerage

Interested in this property?Get in touch to get the inside scoop.
