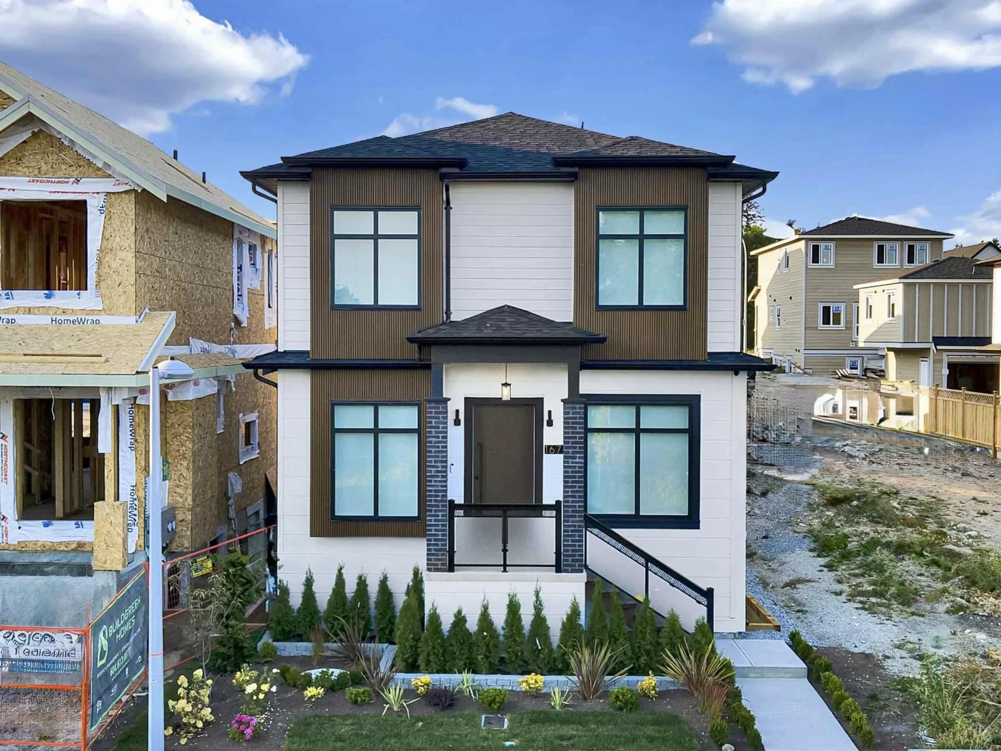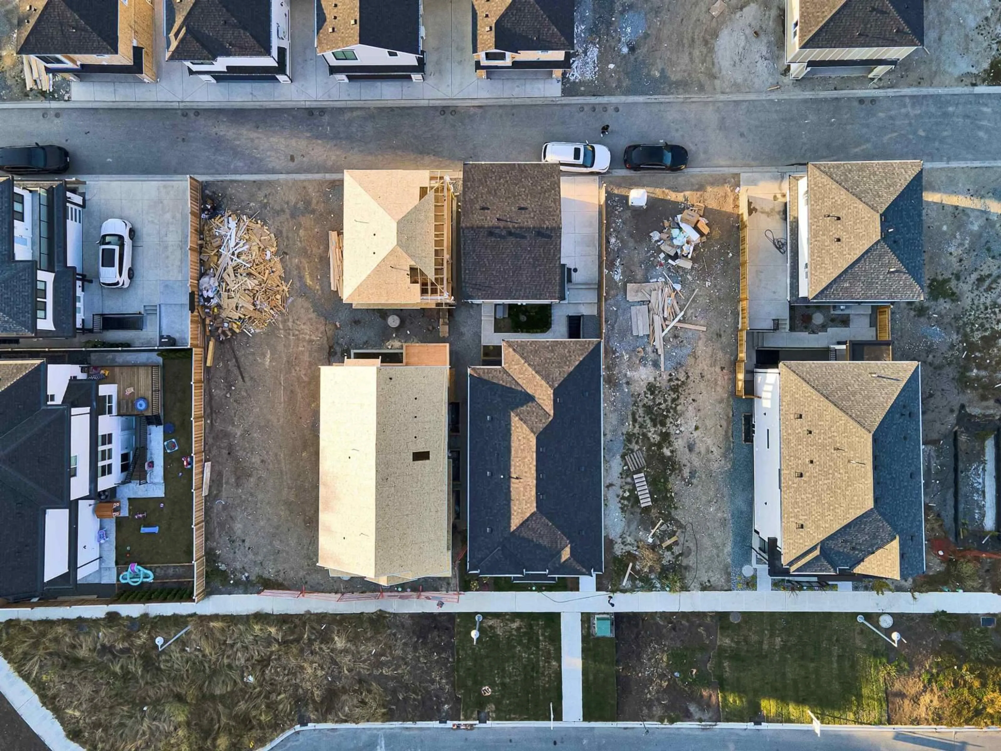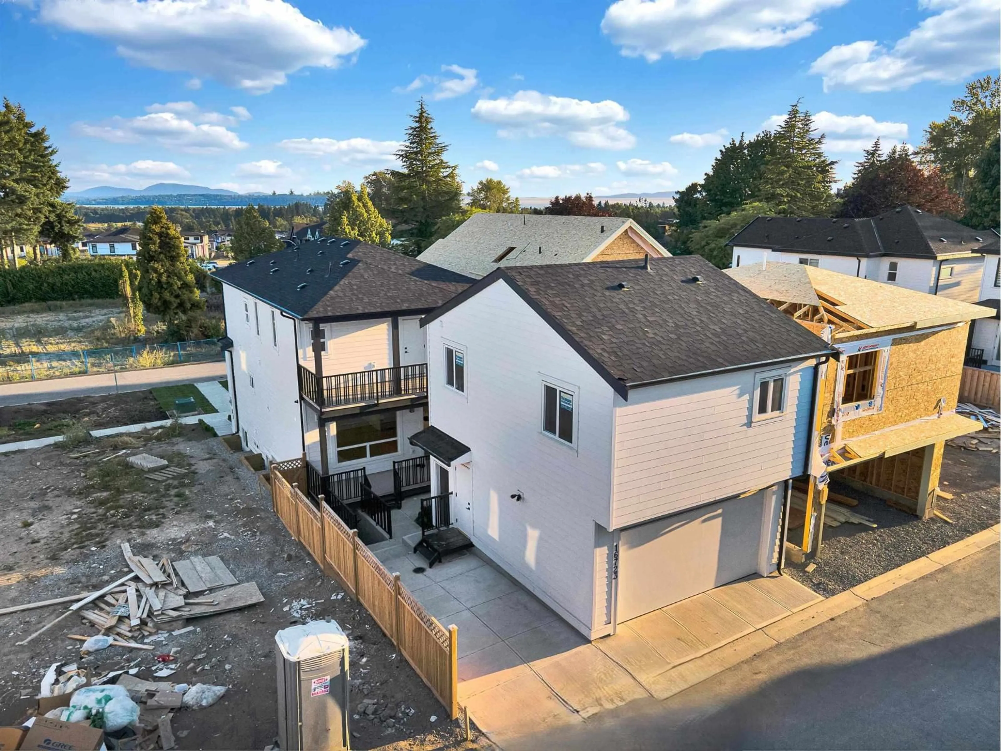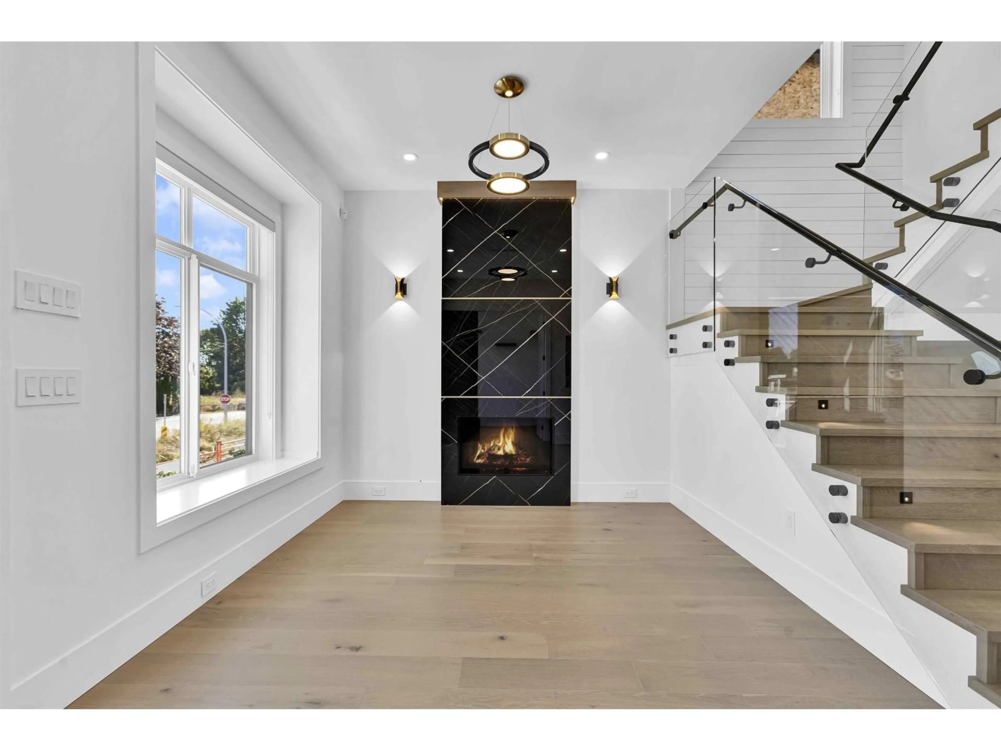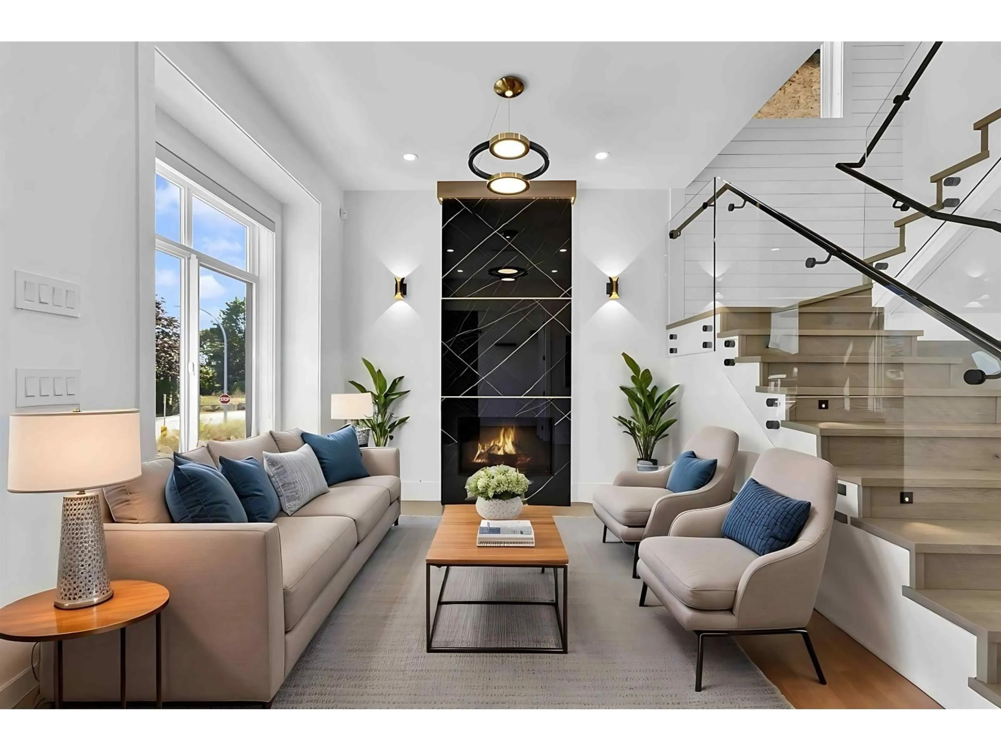16723 19A AVENUE, Surrey, British Columbia V3Z1K2
Contact us about this property
Highlights
Estimated valueThis is the price Wahi expects this property to sell for.
The calculation is powered by our Instant Home Value Estimate, which uses current market and property price trends to estimate your home’s value with a 90% accuracy rate.Not available
Price/Sqft$551/sqft
Monthly cost
Open Calculator
Description
WOW!!Stunning South Surrey home with formal living room, den/office/bedroom & full bath on main, plus cozy family room, gourmet kitchen & bonus wok kitchen. Custom high end finishing throughout. Upstairs boasts 4 bedrooms & 3 baths, including a luxurious primary ensuite & million-dollar ocean views. High end Stainless Steel Appliances, Radiant(floor) Heating, A/C, HRV, Security Cameras & Built in Vacuum. Basement offers 2 bedroom & rec room with separate entrance perfect for in-law suite, plus media room & full bath with its own entrance. Bonus: detached 2-bedroom Coach home above garage with separate energy saving A/C & heat pump for extra mortgage help. Steps to top schools, Recreation Centre, parks, shopping, US border & White Rock Beach!!! Endless Possibilities. Don't miss it. (id:39198)
Property Details
Interior
Features
Exterior
Parking
Garage spaces -
Garage type -
Total parking spaces 3
Property History
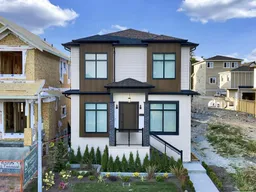 40
40
