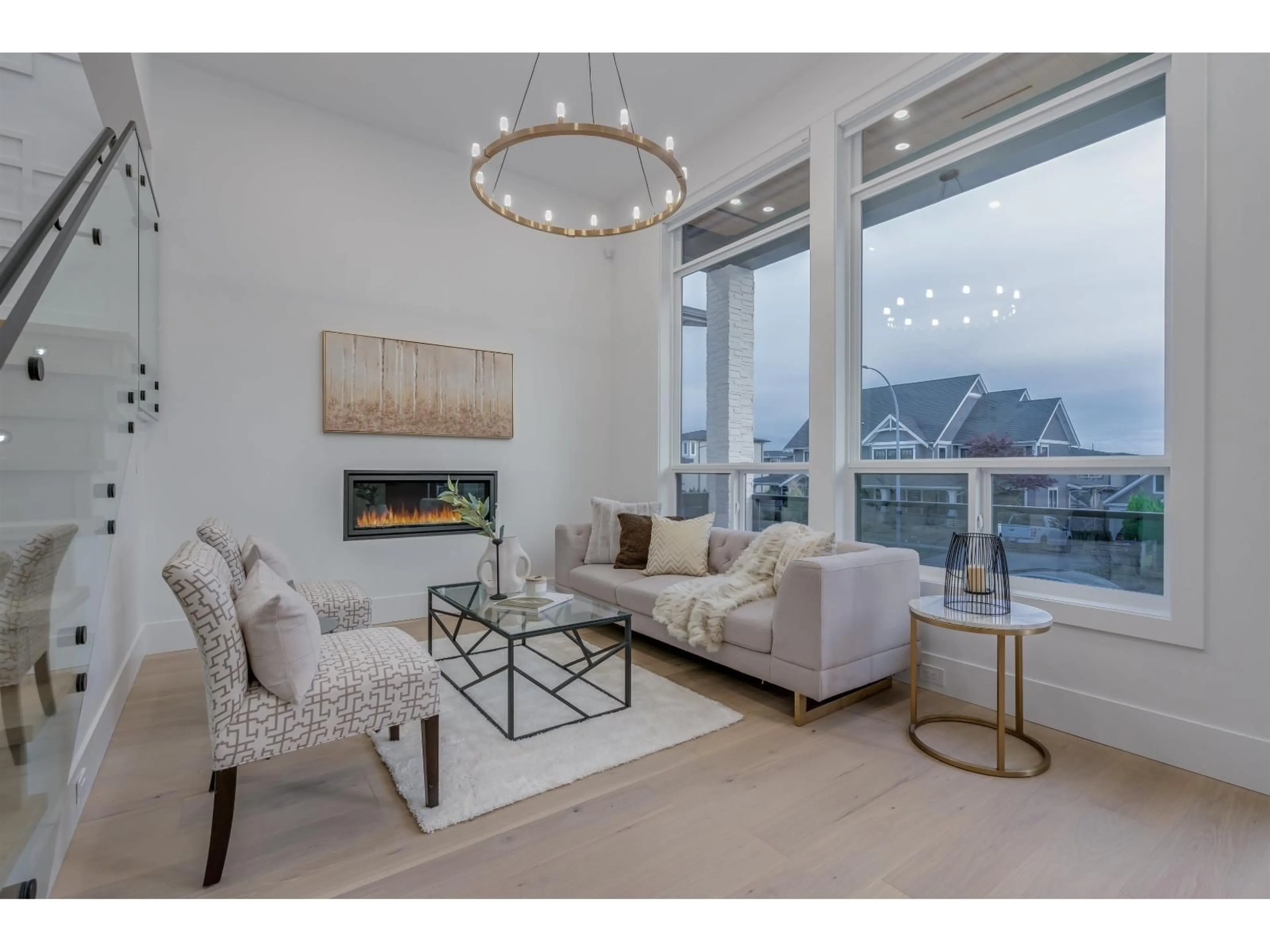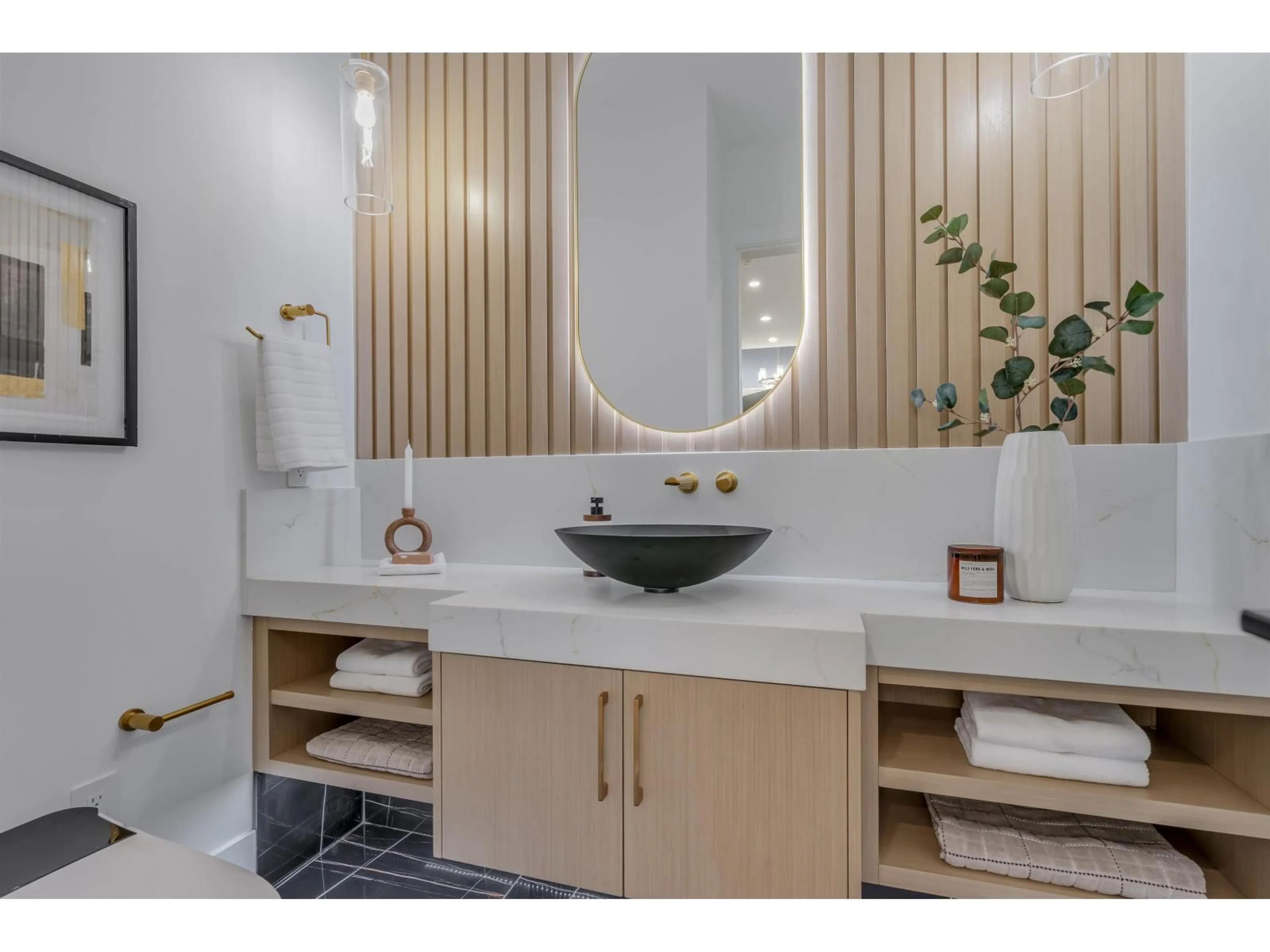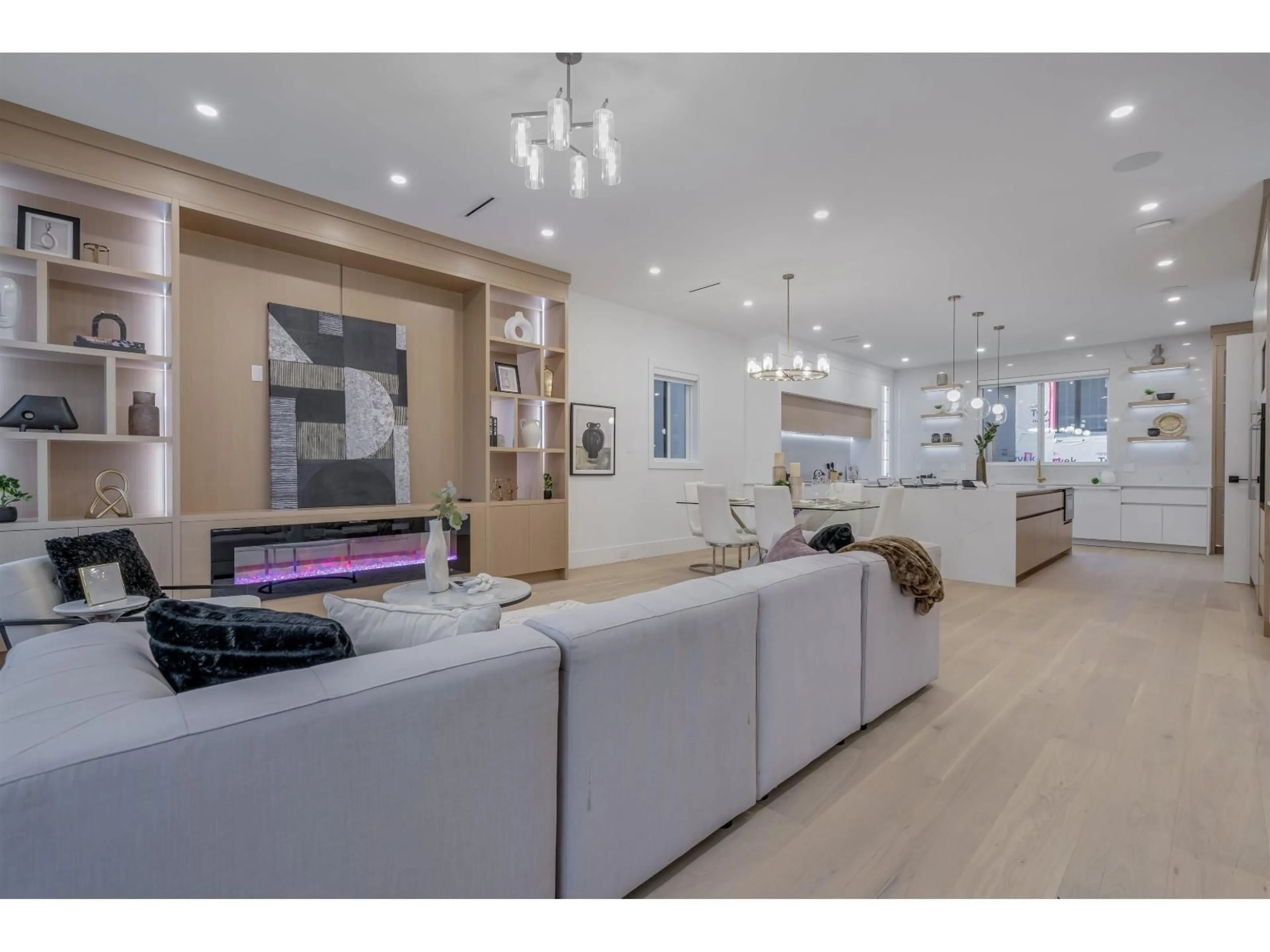16647 18 AVENUE, Surrey, British Columbia V3Z9X5
Contact us about this property
Highlights
Estimated valueThis is the price Wahi expects this property to sell for.
The calculation is powered by our Instant Home Value Estimate, which uses current market and property price trends to estimate your home’s value with a 90% accuracy rate.Not available
Price/Sqft$536/sqft
Monthly cost
Open Calculator
Description
Welcome to this brand-new luxury home in the heart of South Surrey! This stunning residence is designed with sophistication and comfort in mind, featuring large windows that bathe the interiors in natural light and showcase the high-end finishes throughout. The main floor offers a spacious bedroom with a private ensuite-perfect for guests, alongside a chef-inspired kitchen & a wok kitchen, both equipped with premium appliances to elevate your culinary experience. Upstairs, retreat to the opulent master bedroom complete with a luxe ensuite & walk-in closet. The top floor also includes 3 additional spacious bedrooms & 2 washrooms. With a 2-bedroom legal suite perfect for rental income & Media room & powder room for upstairs. Located near top rated schools, shopping & Dining. Don't miss it. (id:39198)
Property Details
Interior
Features
Exterior
Parking
Garage spaces -
Garage type -
Total parking spaces 6
Property History
 36
36





