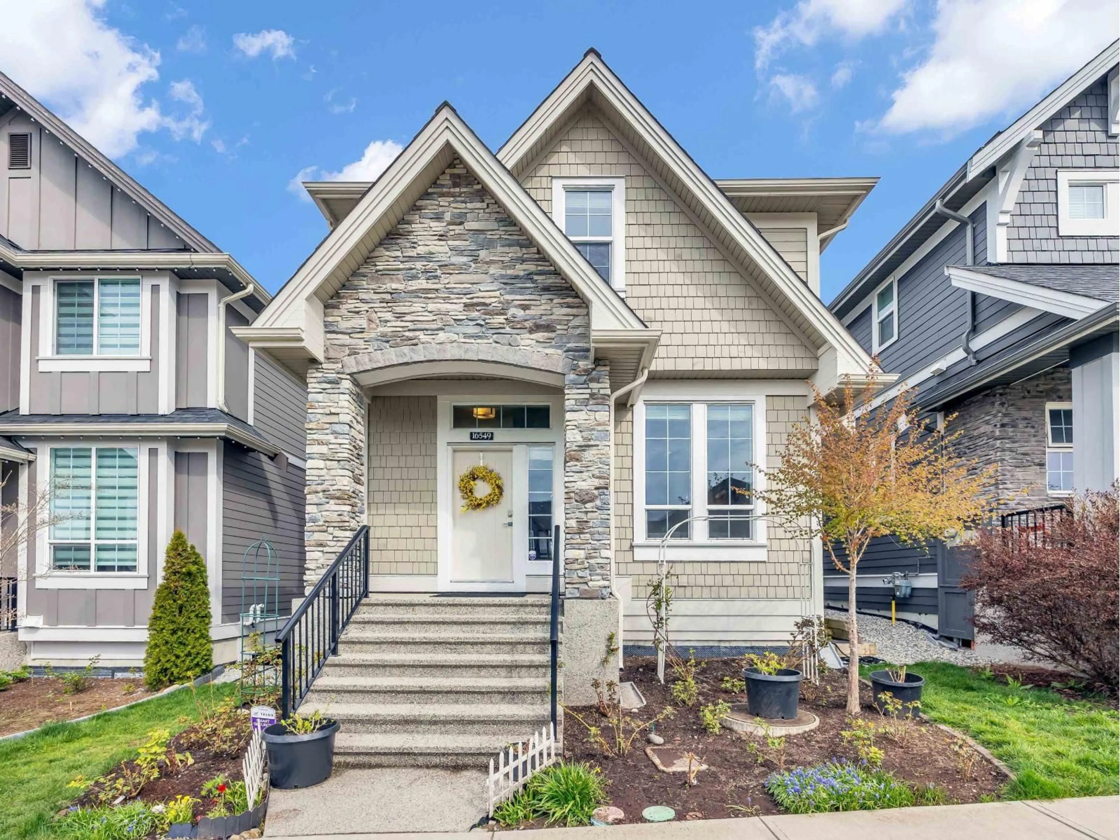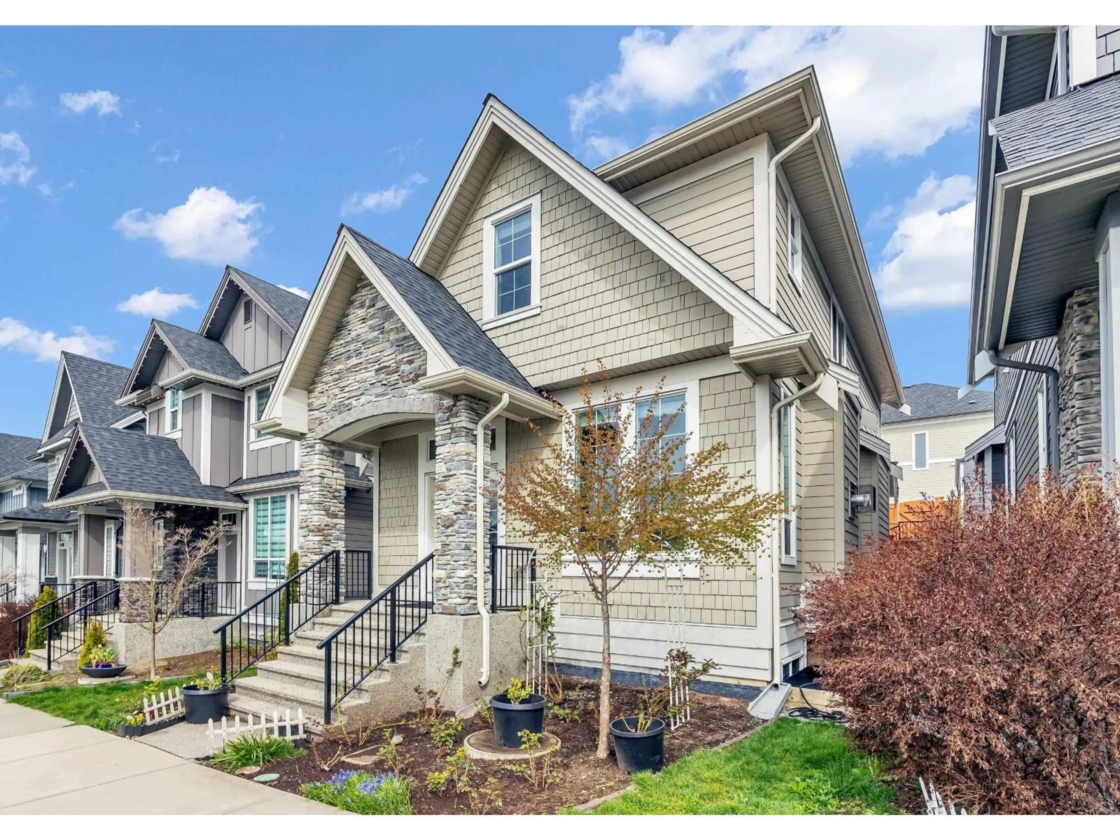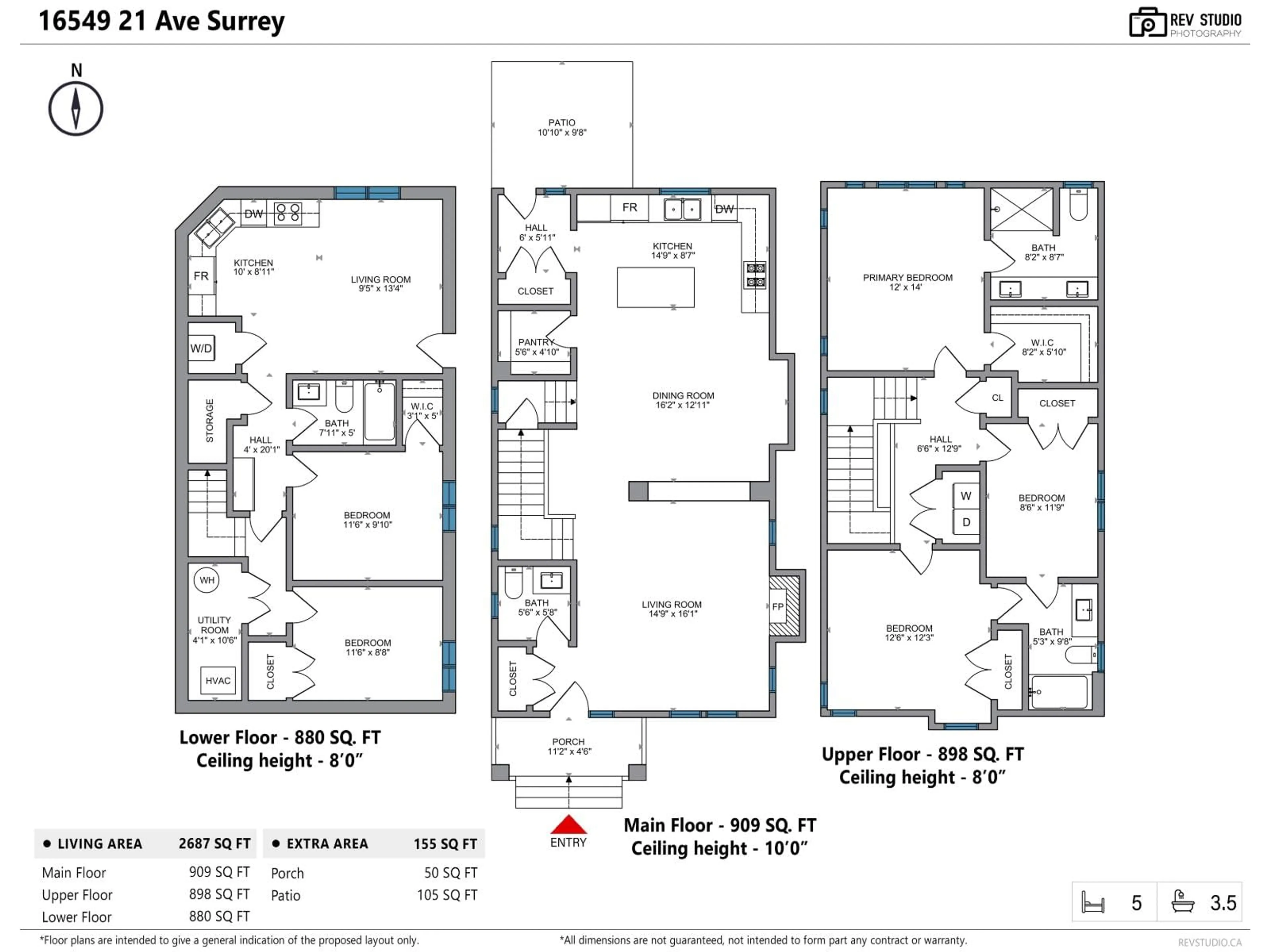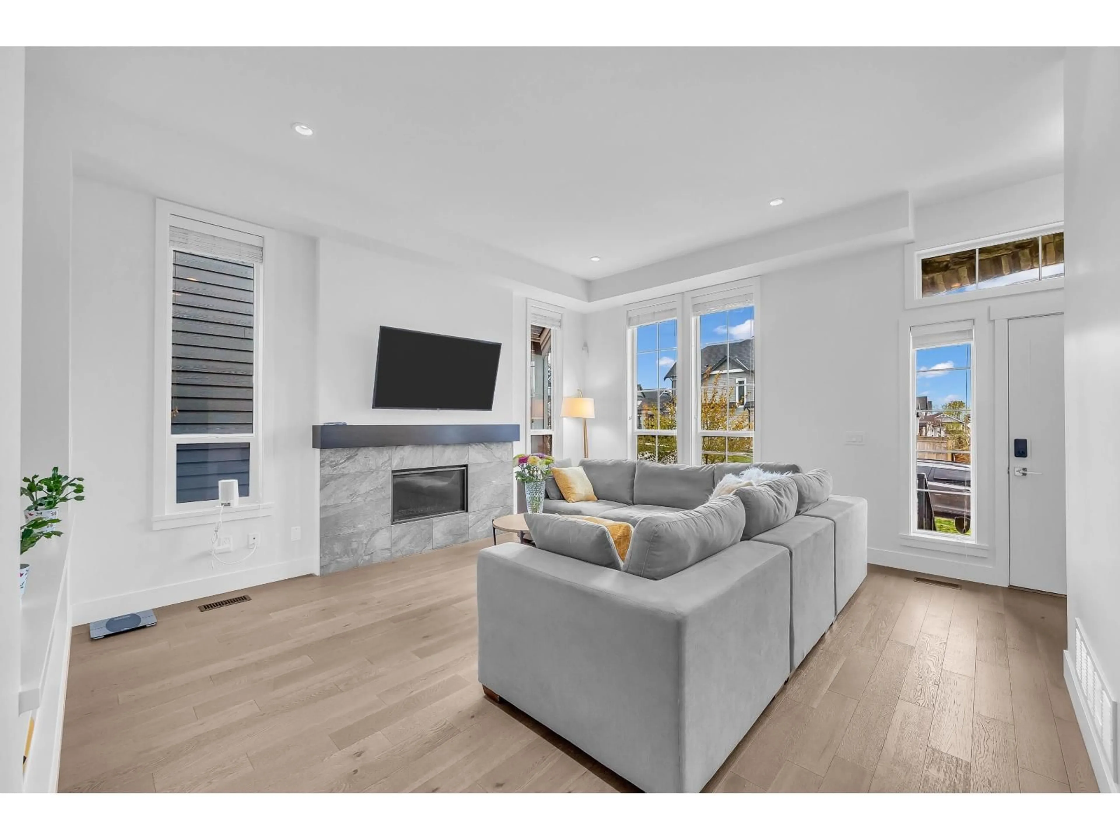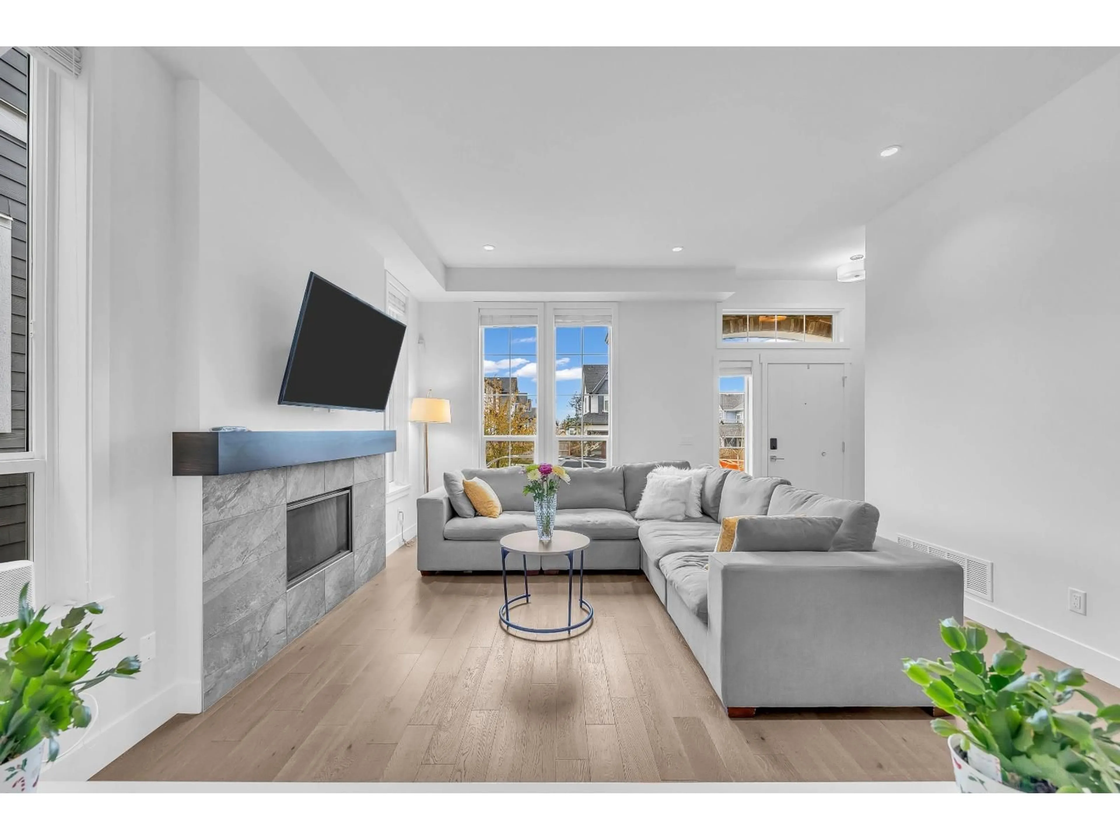16549 21 AVENUE, Surrey, British Columbia V3Z0V7
Contact us about this property
Highlights
Estimated valueThis is the price Wahi expects this property to sell for.
The calculation is powered by our Instant Home Value Estimate, which uses current market and property price trends to estimate your home’s value with a 90% accuracy rate.Not available
Price/Sqft$558/sqft
Monthly cost
Open Calculator
Description
Home Buyers Alert! This gorgeous FOXRIDGE single family home is located in the Most Desirable Grandview Heights Neighborhood, where location is the key! Just minutes to Grandview Corners, Aquatic Centre and steps to Edgewood park, Edgewood Elementary and Grandview Heights Secondary School. This home features 10-foot ceilings on the main and 3 bedrooms upstairs, 3 full bathrooms and one-half bath in total. Basement offers a one bedroom legal suite providing excellent mortgage helper, plus an additional bedroom in basement for homeowner or tenant use. Beautifully finished with engineered hardwood flooring, high end finished throughout, forced air heating, and Air Conditioning. The fully fenced backyard has been upgraded with over 10K in improvements. Don't miss this exceptional opportunity. (id:39198)
Property Details
Interior
Features
Exterior
Parking
Garage spaces -
Garage type -
Total parking spaces 3
Property History
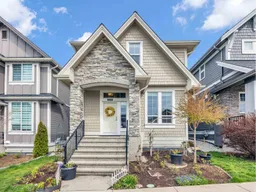 39
39
