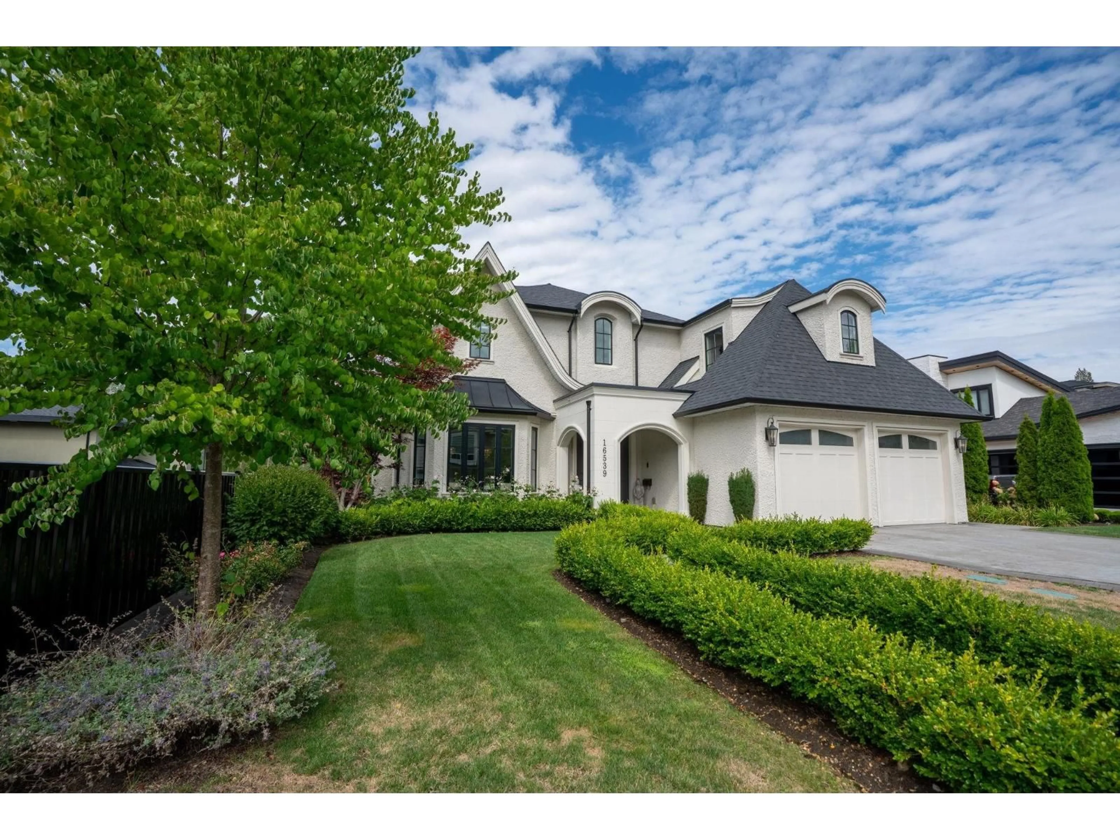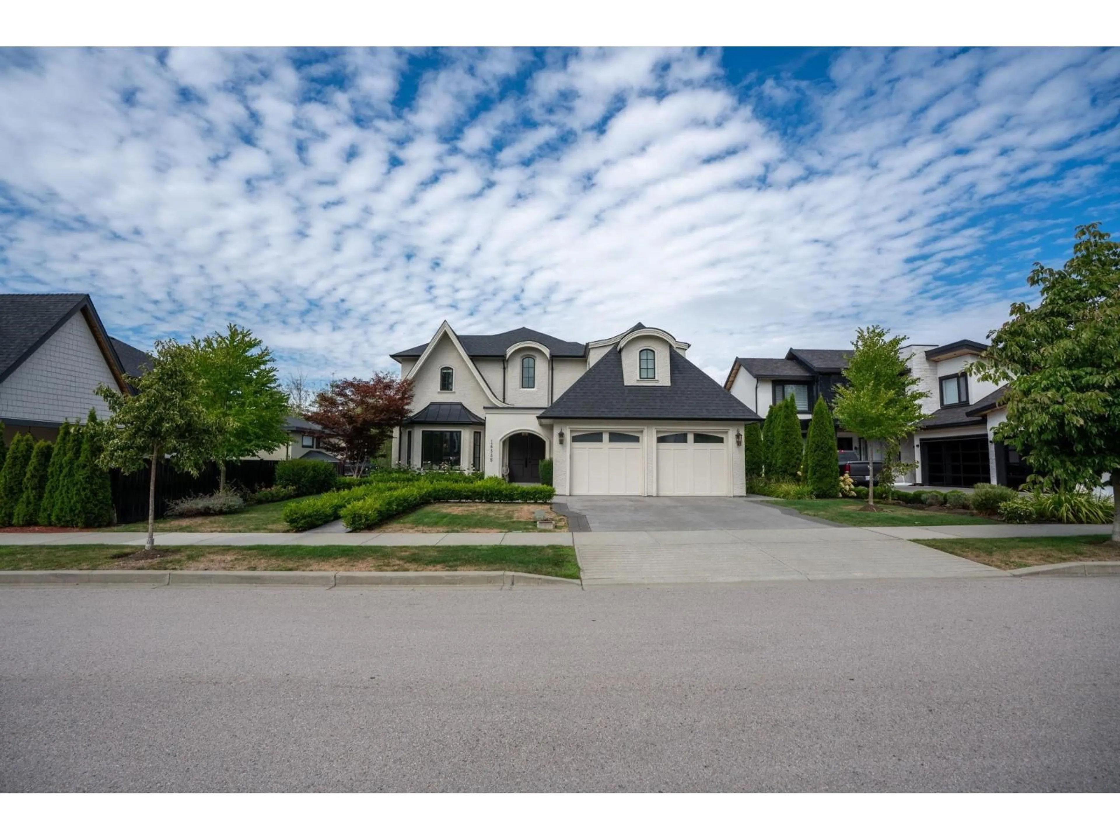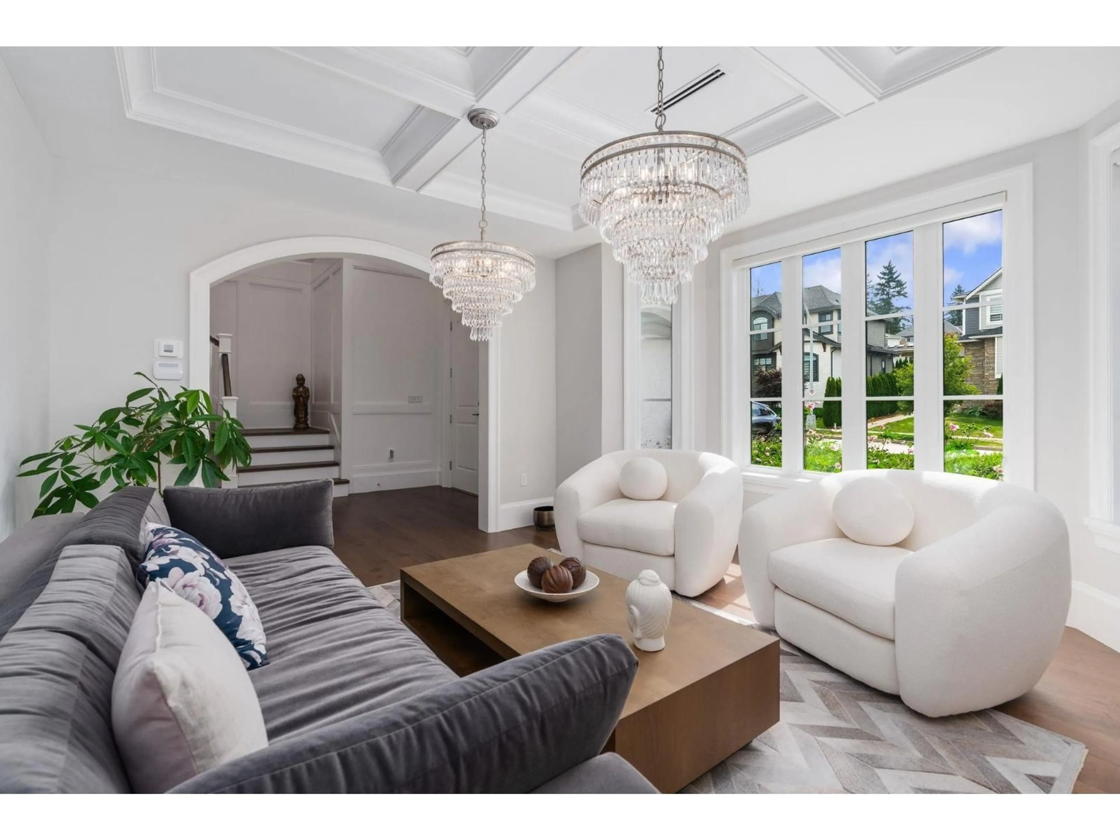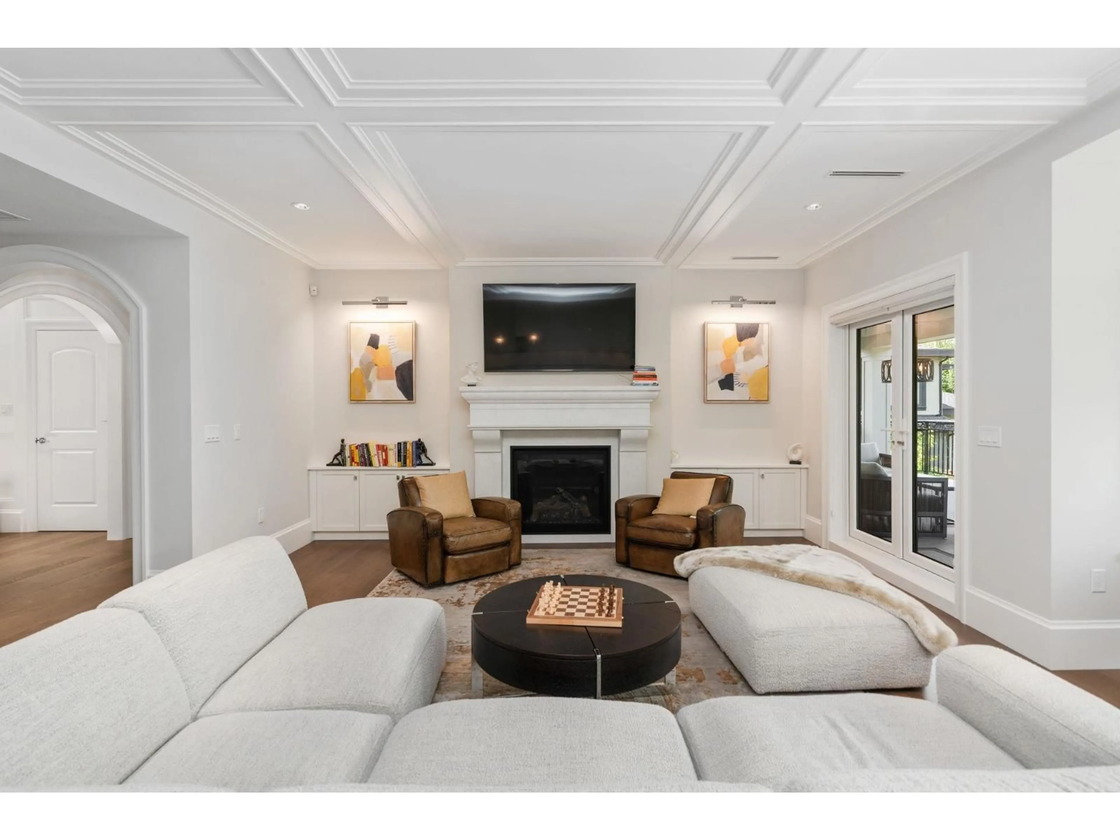16539 29A AVENUE, Surrey, British Columbia V3X0X9
Contact us about this property
Highlights
Estimated valueThis is the price Wahi expects this property to sell for.
The calculation is powered by our Instant Home Value Estimate, which uses current market and property price trends to estimate your home’s value with a 90% accuracy rate.Not available
Price/Sqft$648/sqft
Monthly cost
Open Calculator
Description
Luxurious EXECUTIVE DREAM HOME in prestigious MORGAN VIEW ESTATES! This custom built ENTERTAINERS DREAM HOME features 7 bed, 7 bath home on a 10,000 sqft lot showcases timeless French inspired design with crystal chandeliers, custom millwork & elegant details throughout. The open concept layout offers a chef inspired GOURMET KITCHEN w/ wok kitchen, family room, breakfast nook & formal living/dining. Main level includes bedroom w/ensuite; upstairs features 4 bedrooms all with ensuites; lower level offers 2 bedrooms, media room, wet bar, rec room with suite potential. Enjoy Central A/C, radiant heat & 3 outdoor spaces. Enjoy spending time with family in your spacious backyard. CENTRALLY LOCATED near Morgan Crossing shops, restaurants, golf courses & Southridge School. Easy access to Highway. (id:39198)
Property Details
Interior
Features
Exterior
Parking
Garage spaces -
Garage type -
Total parking spaces 4
Property History
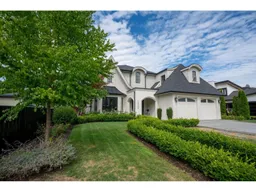 40
40
