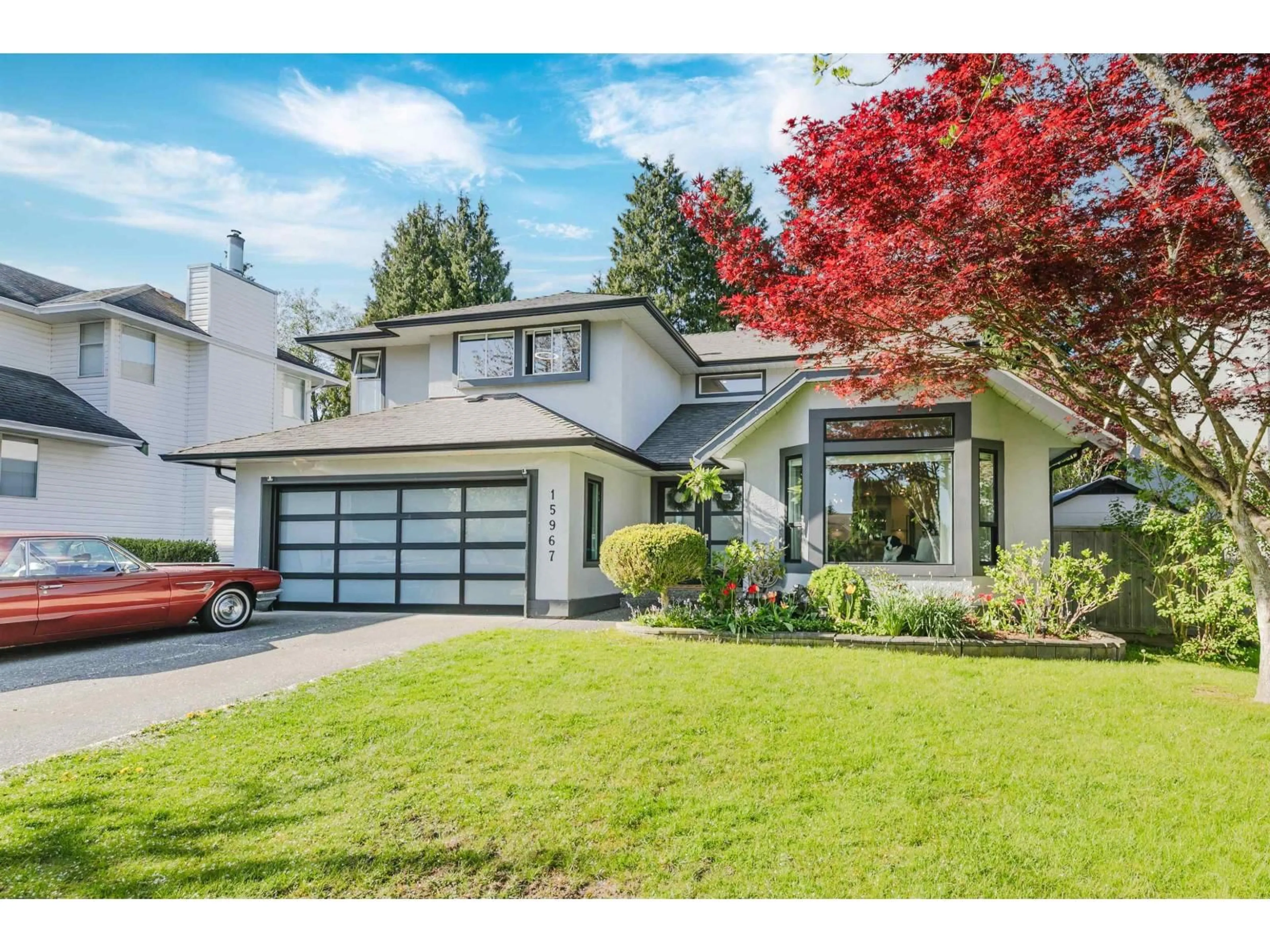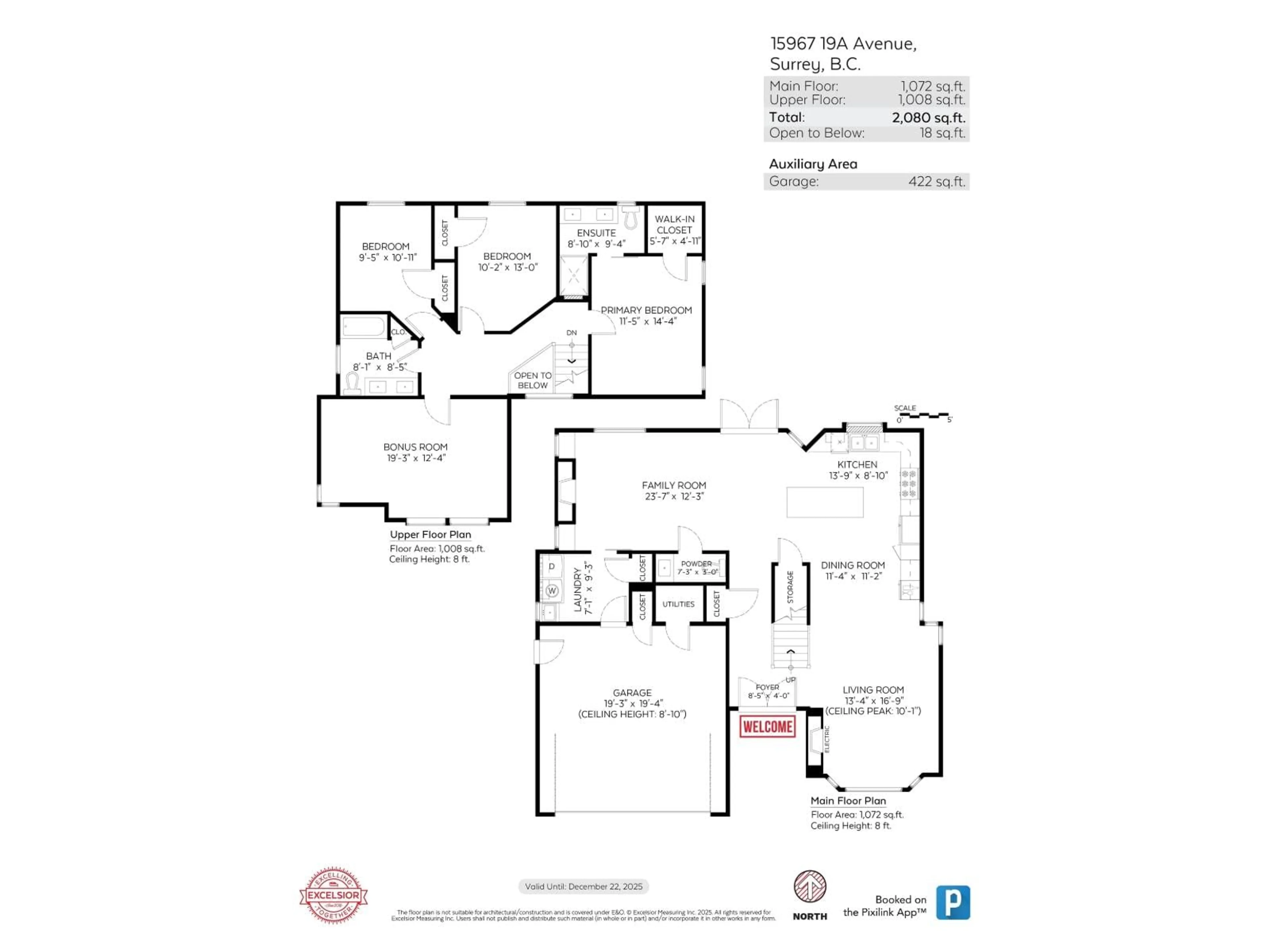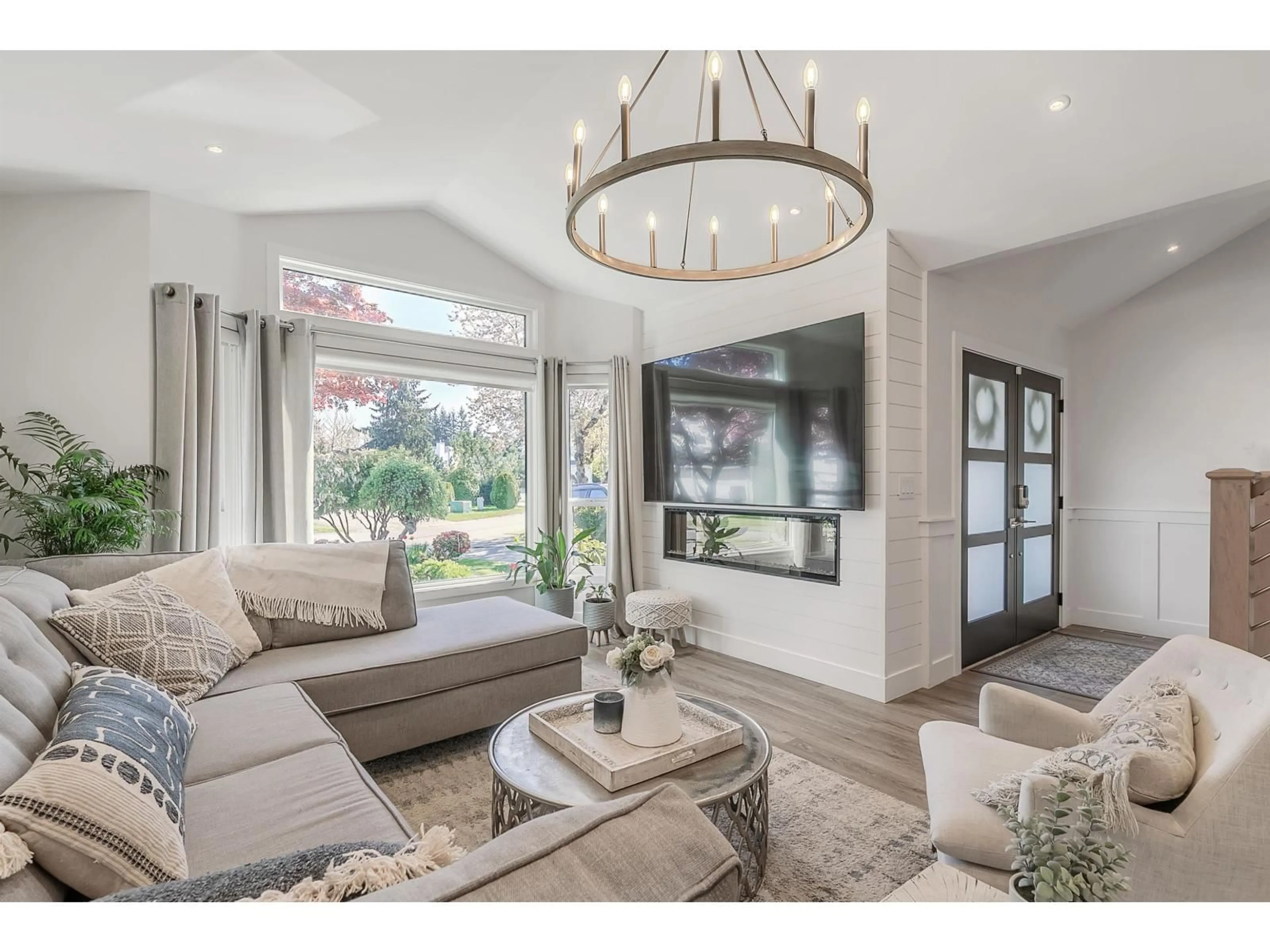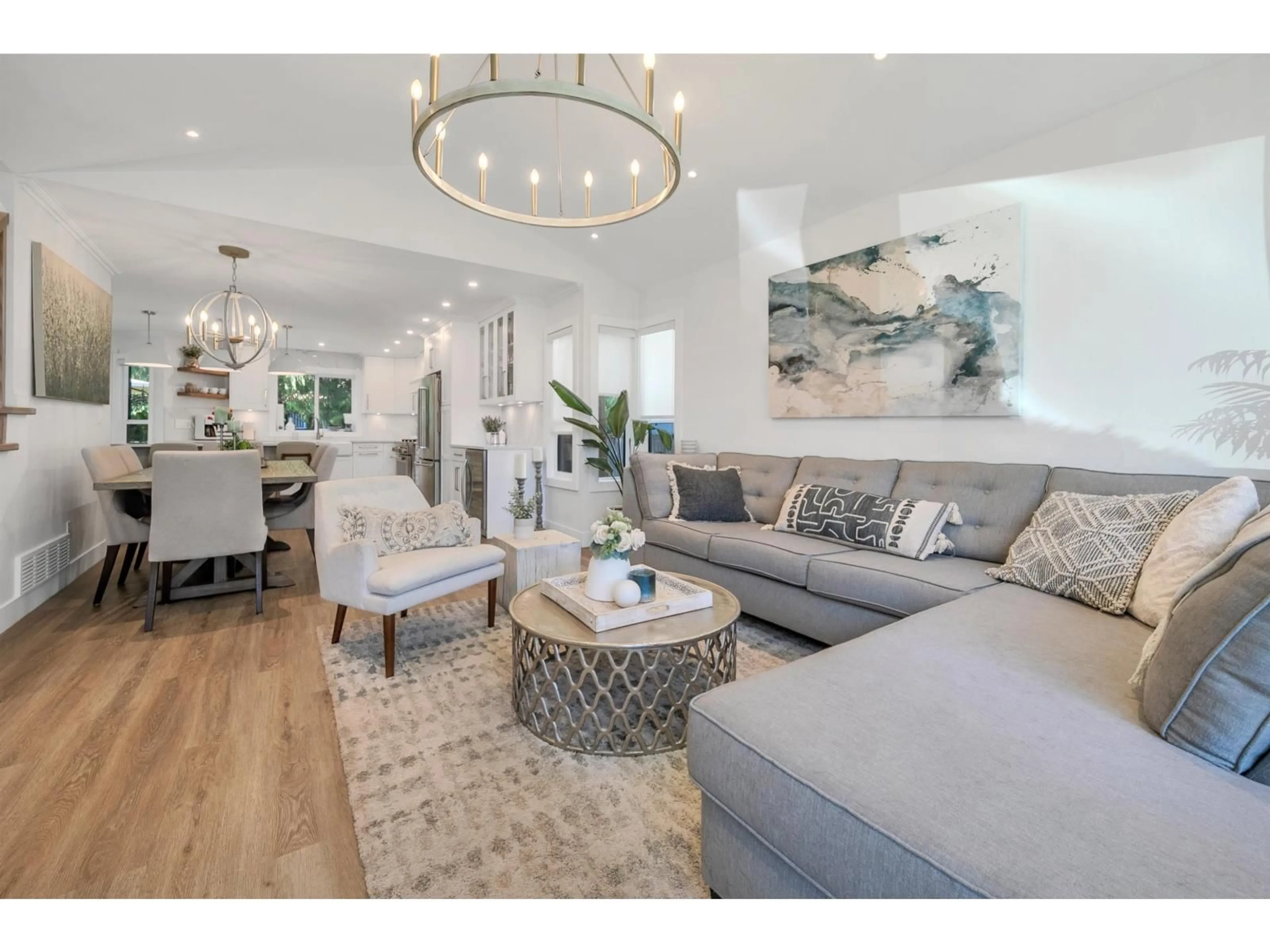15967 19A AVENUE, Surrey, British Columbia V4A8G9
Contact us about this property
Highlights
Estimated valueThis is the price Wahi expects this property to sell for.
The calculation is powered by our Instant Home Value Estimate, which uses current market and property price trends to estimate your home’s value with a 90% accuracy rate.Not available
Price/Sqft$720/sqft
Monthly cost
Open Calculator
Description
Family Neighbourhood. Sought after 7084 sq. ft. cul de sac lot, enjoy privacy, expansive patio, covered hot tub, fenced yard, backs onto greenspace, 2 storage sheds, dog run too. Functional, stylish, move in ready 2080 sq. ft., main floor open concept, vaulted living-room ceiling, upper level 3 beds & games room. Amazing & modern 2021 renovation includes: main floor vinyl windows, front & rear doors, new white kitchen, massive island, show case stainless appliances, 6 burner gas-stove, wine fridge. Renovated baths, double sinks, quartz tops. Moldings, baseboards. Custom staircase adds to architectural flair. No carpet here, durable vinyl on both levels. Electric & gas fireplaces. 7-year new forced air furnace, 15-year new roof. Walk most everywhere. Open House: Sat., Feb 7, 12-1:30 (id:39198)
Property Details
Interior
Features
Exterior
Parking
Garage spaces -
Garage type -
Total parking spaces 2
Property History
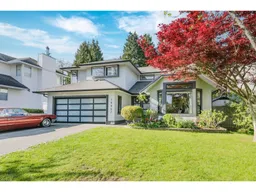 23
23
