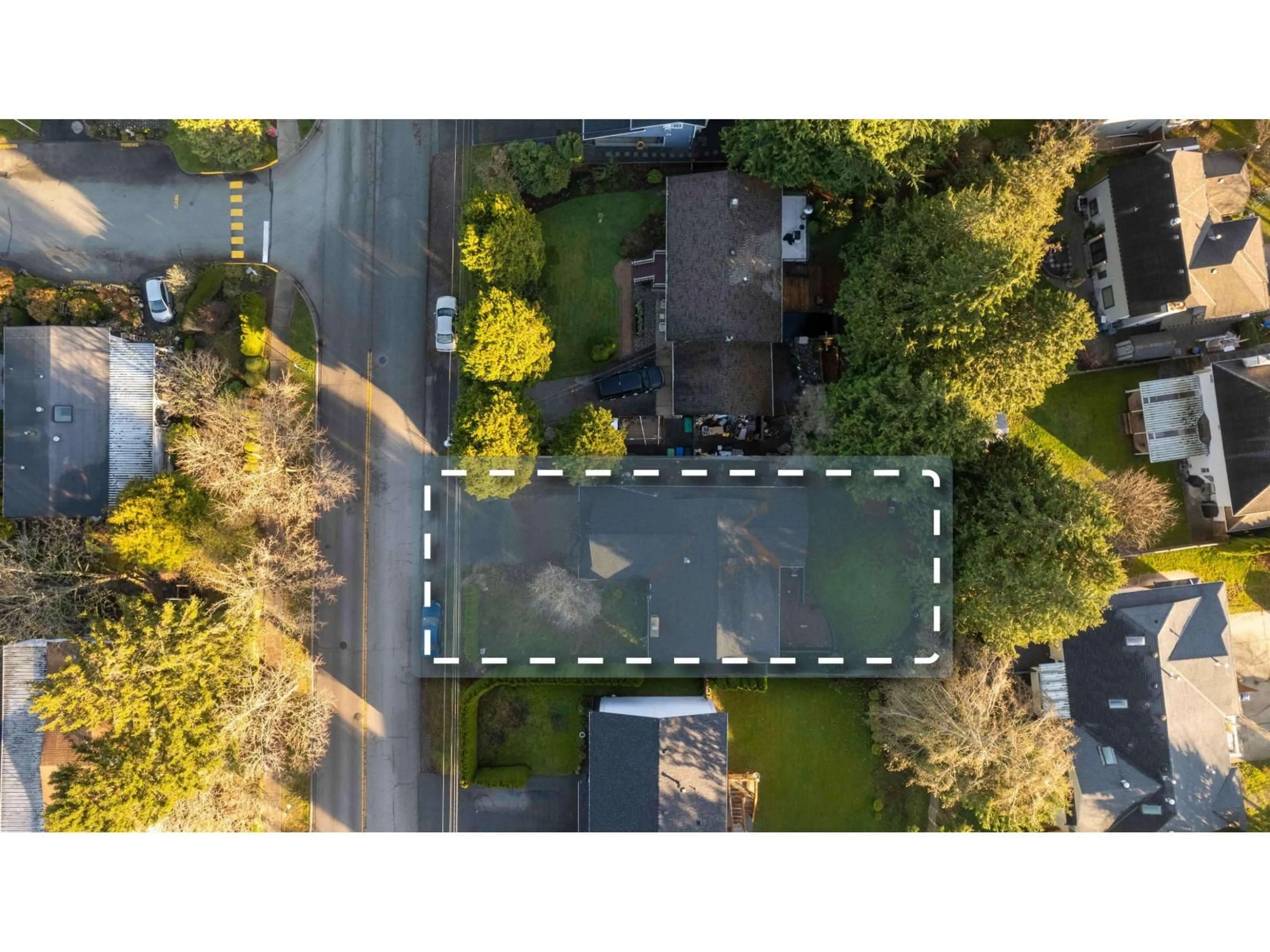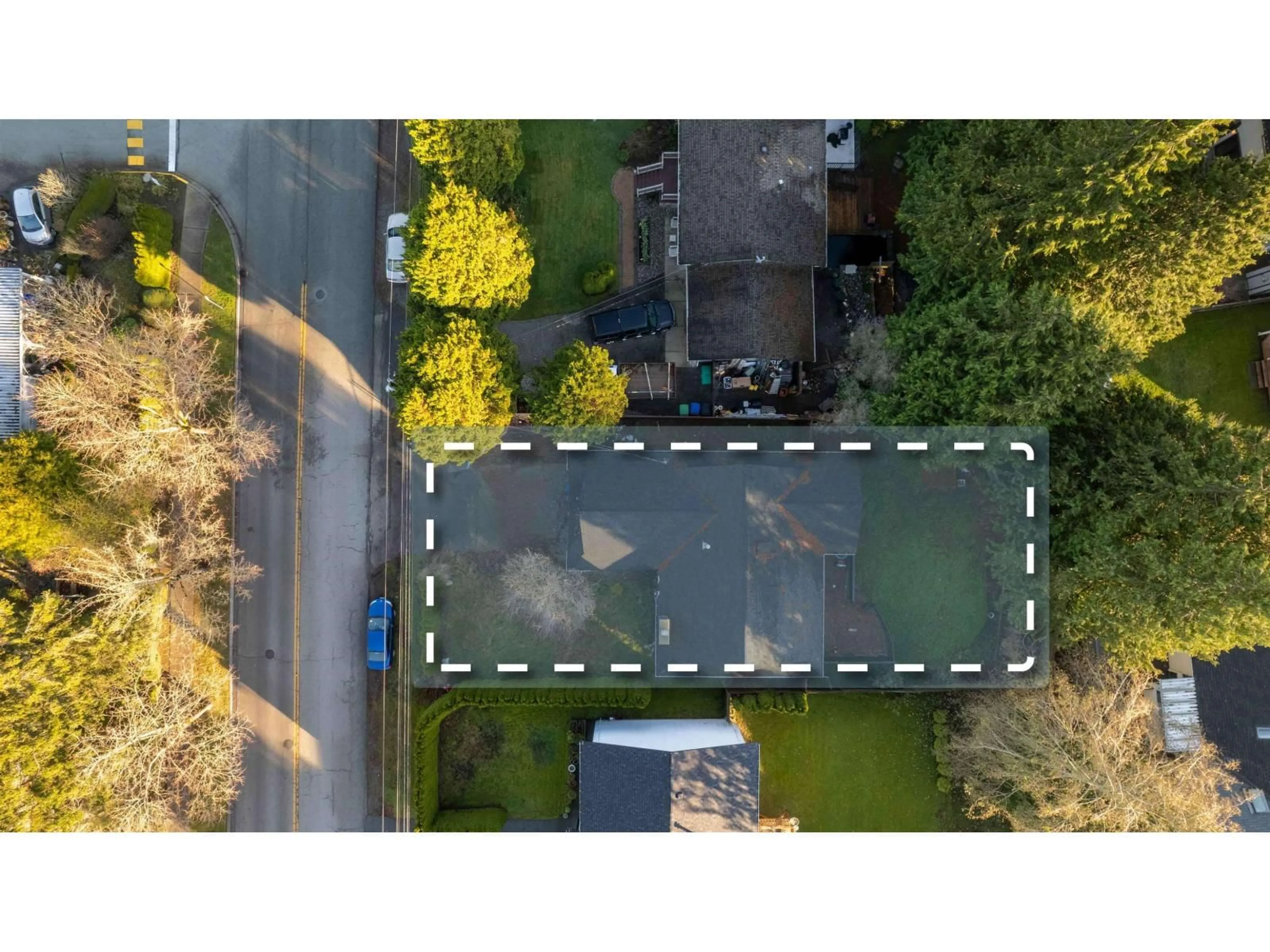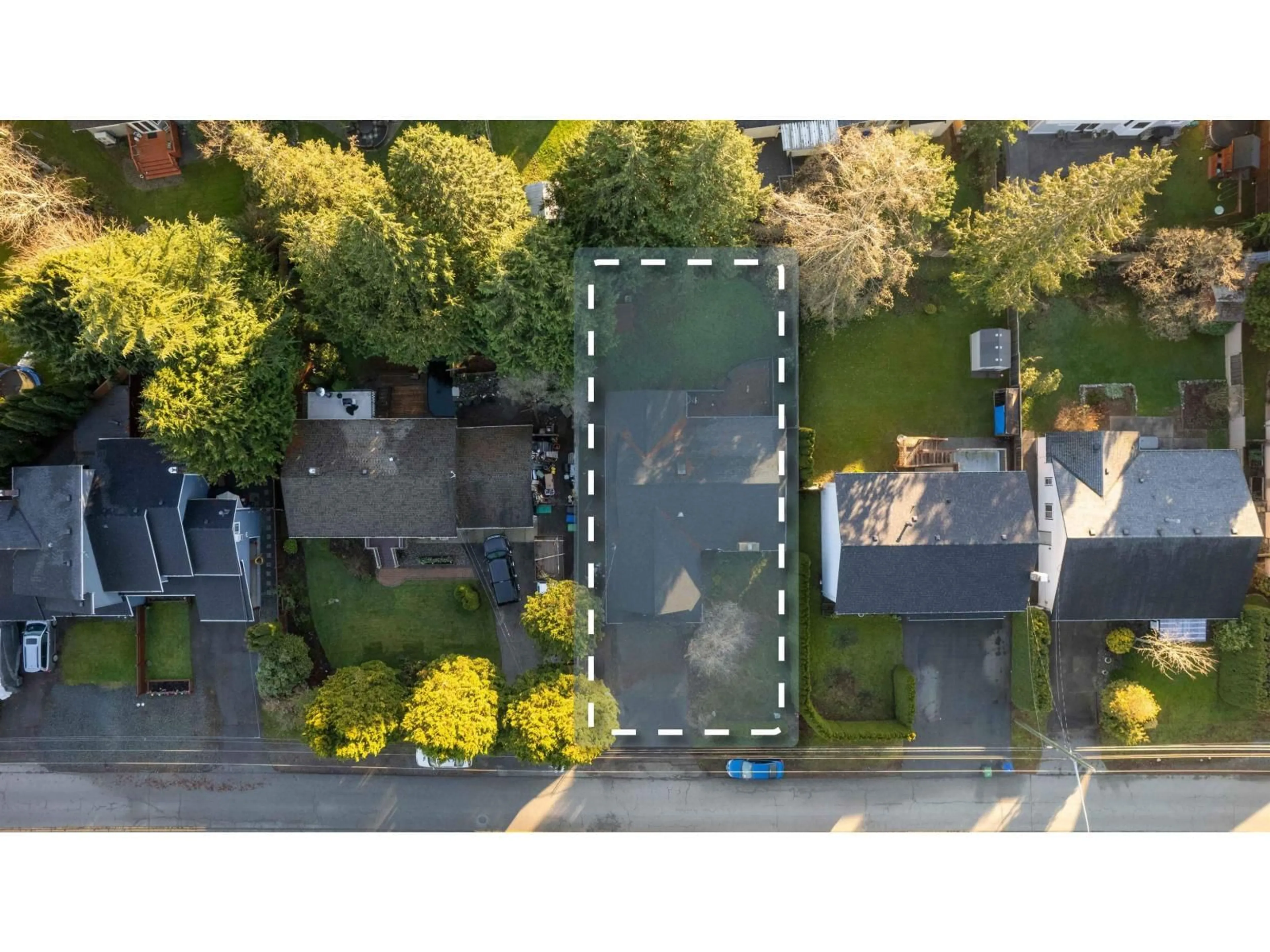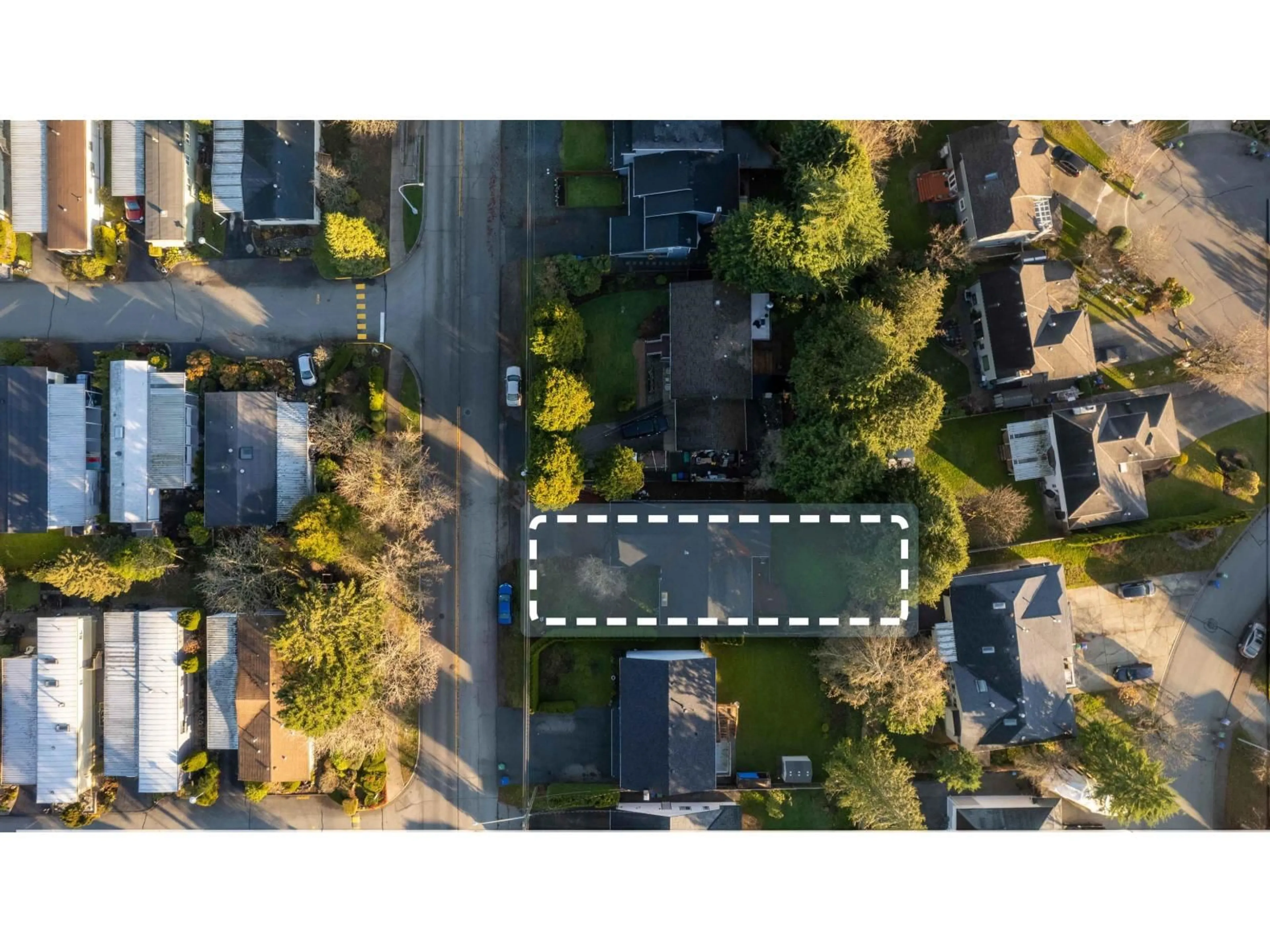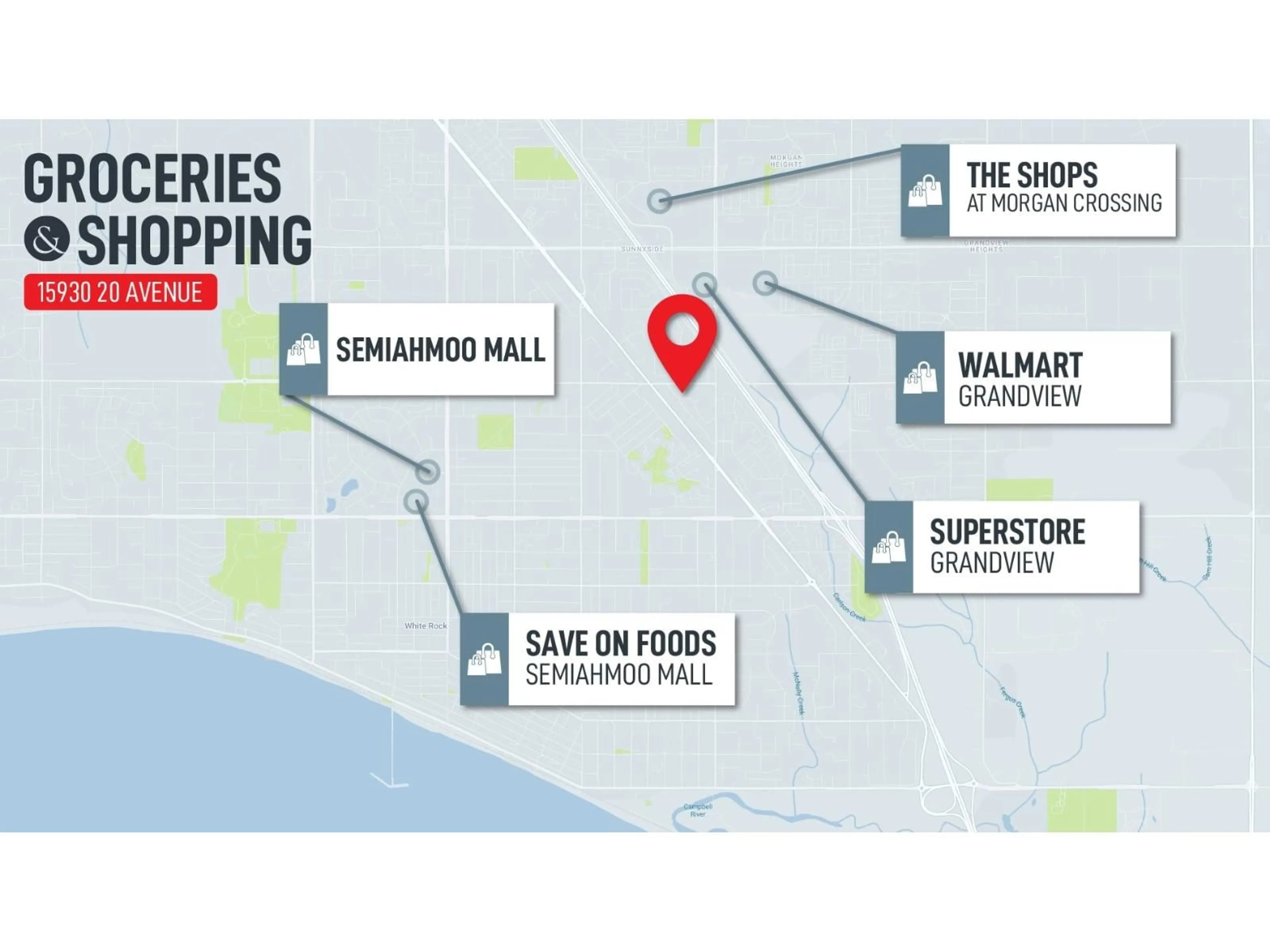15930 20 AVENUE, Surrey, British Columbia V4A2B2
Contact us about this property
Highlights
Estimated valueThis is the price Wahi expects this property to sell for.
The calculation is powered by our Instant Home Value Estimate, which uses current market and property price trends to estimate your home’s value with a 90% accuracy rate.Not available
Price/Sqft$676/sqft
Monthly cost
Open Calculator
Description
Unique opportunity in South Surrey's Sunnyside. This property is R-3 zoned in a highly sought-after neighbourhood. Ideally located less than 500m from bus stops, it provides quick access to Hwy 99 & King George Blvd. Surrounded by top-rated schools including South Meridian, Jessie Lee & Peace Arch Elementary, Earl Marriott Secondary & close to premier parks like Alderwood & Bakerview, this property is perfect for families. Enjoy nearby recreation at Grandview Aquatic Centre, South Surrey Recreation and Arts Centre with convenient shopping at Semiahmoo Mall, Walmart, Superstore, Morgan Crossing & the vibrant shops & restaurants along White Rock Beach. Don't miss this rare chance to own in this prime location! (id:39198)
Property Details
Interior
Features
Exterior
Parking
Garage spaces -
Garage type -
Total parking spaces 2
Property History
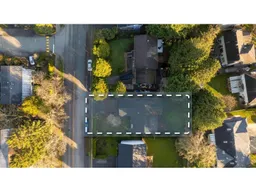 7
7
