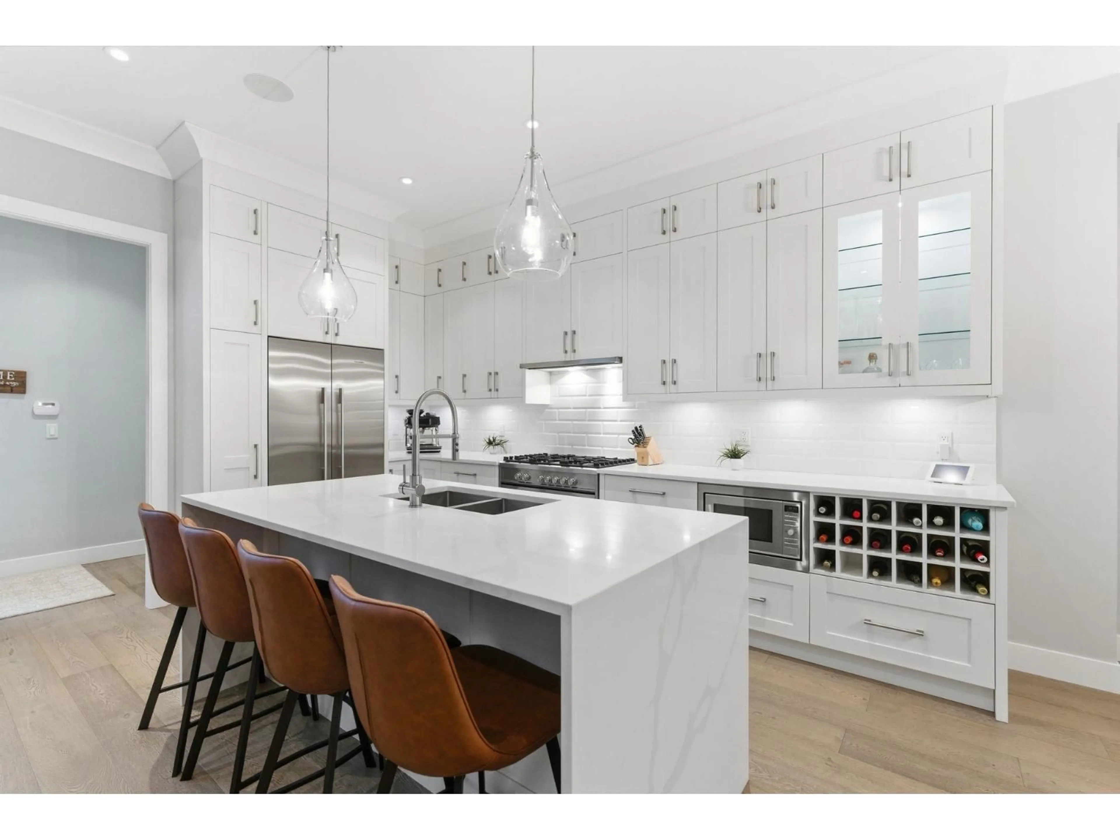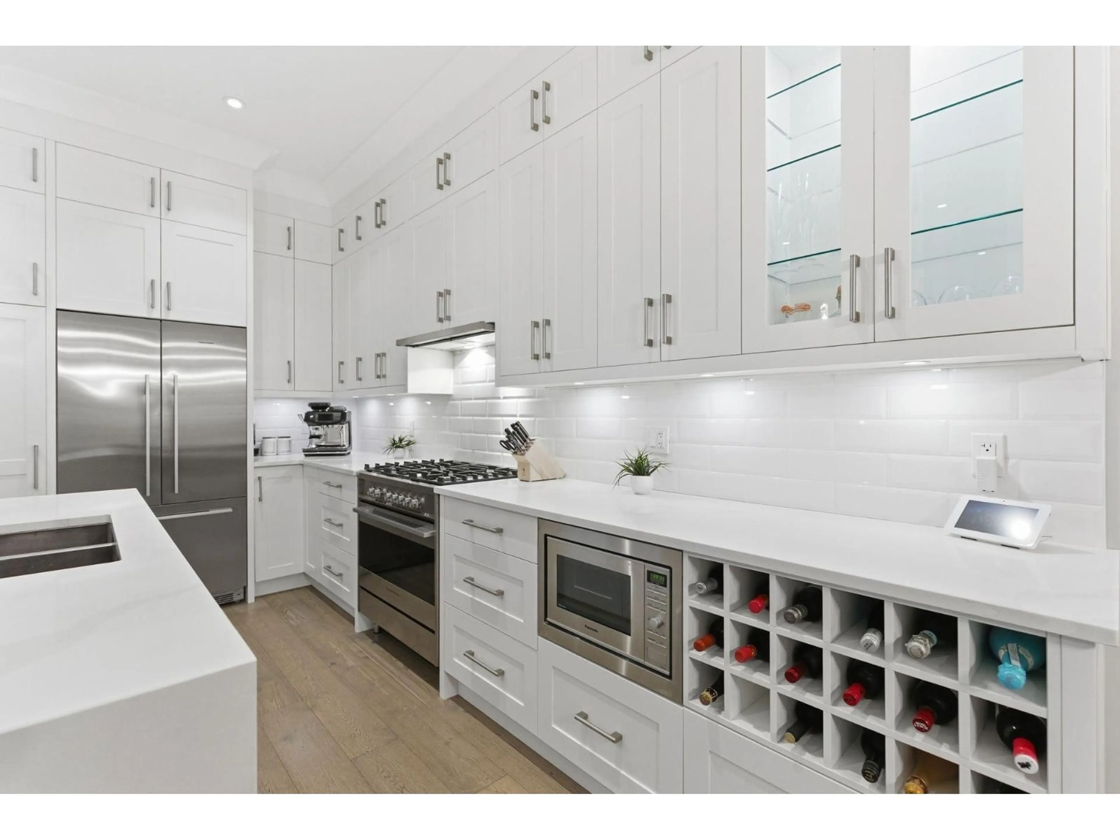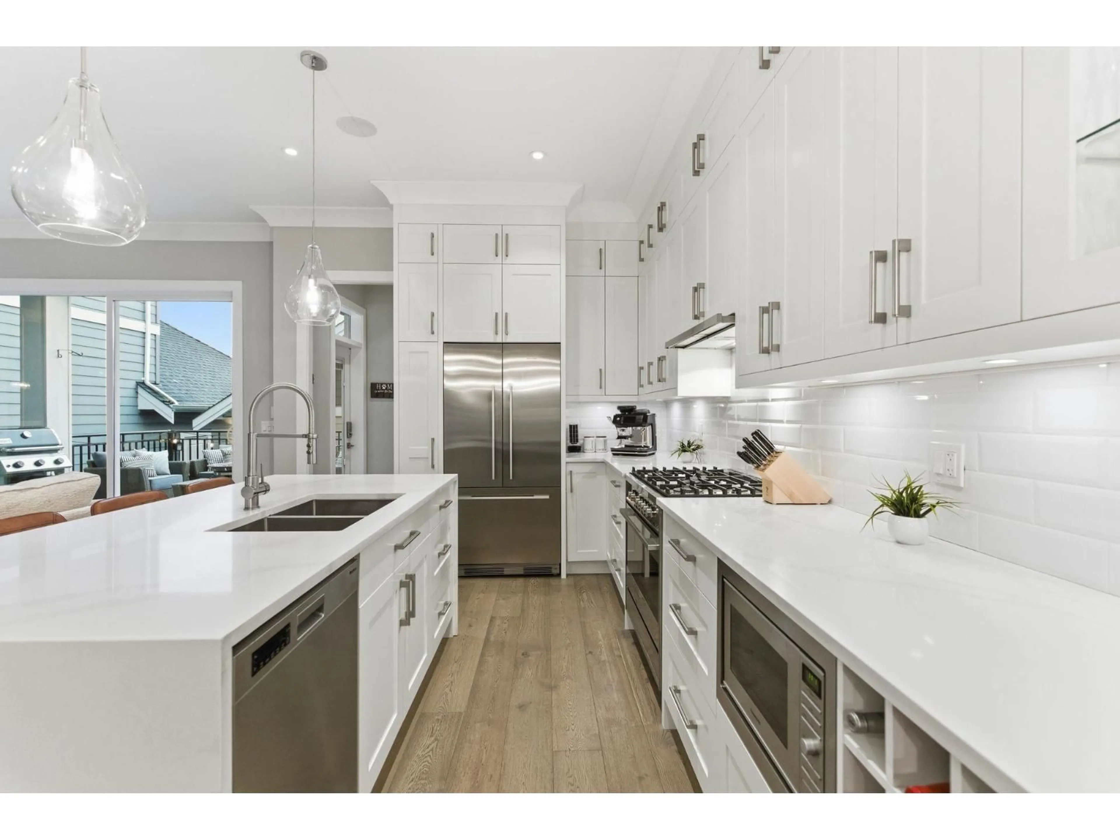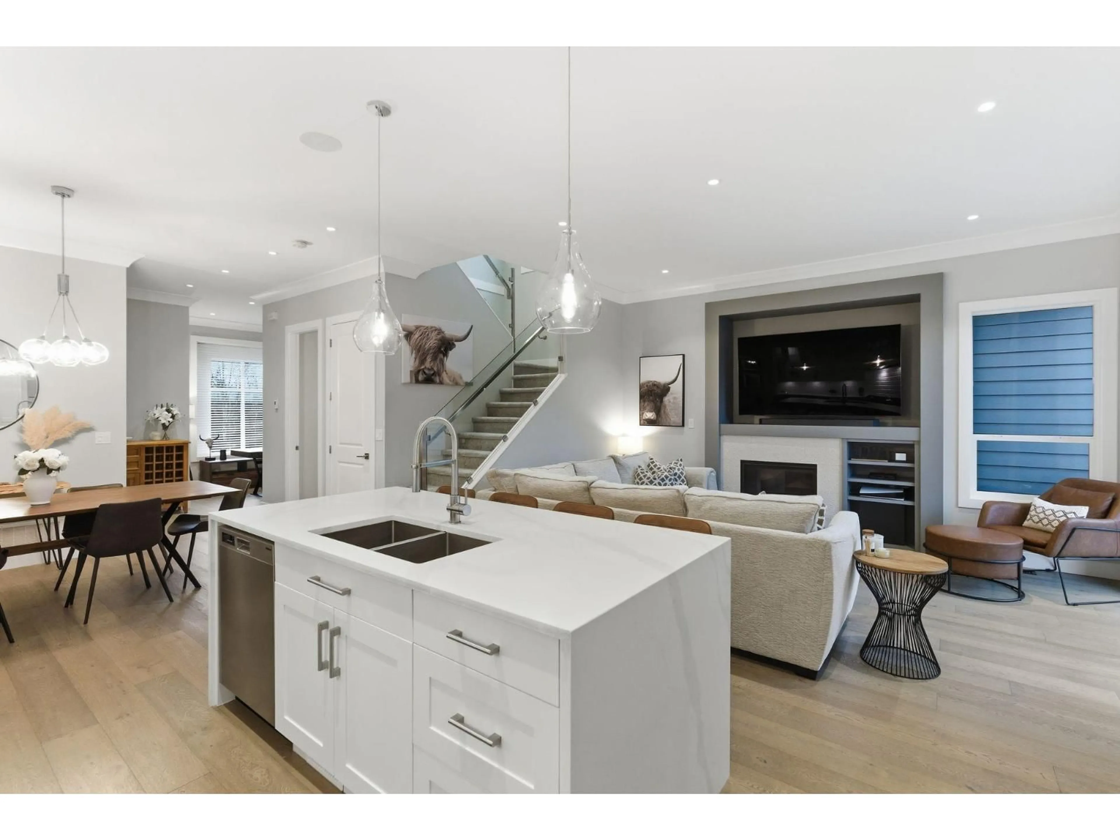15786 23B AVENUE, Surrey, British Columbia V4A9Y4
Contact us about this property
Highlights
Estimated valueThis is the price Wahi expects this property to sell for.
The calculation is powered by our Instant Home Value Estimate, which uses current market and property price trends to estimate your home’s value with a 90% accuracy rate.Not available
Price/Sqft$547/sqft
Monthly cost
Open Calculator
Description
One of the finest custom home in the area, set in a cul-de-sac near Morgan Crossing. This immaculate, like-new 5 bed, 4 bath home showcases exceptional craftsmanship. The open main floor is ideal for entertaining with a chef's kitchen featuring seating island, built-in fridge, gas stove, premium appliances, and ceiling-height cabinetry. Glass railings add architectural detail, while a built-in TV media unit with fireplace anchors the living space and opens to a large patio. A den and mudroom complete the main. Upstairs offers a serene primary retreat with spa-like marble ensuite, large walk-in closet, two additional bedrooms, and laundry. Basement includes owner-use family room and bright 2-bed legal suite. Low-maintenance turf yard, lane-access double garage. (id:39198)
Property Details
Interior
Features
Exterior
Parking
Garage spaces -
Garage type -
Total parking spaces 3
Property History
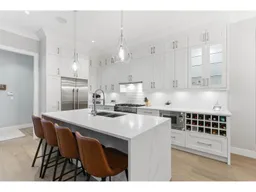 35
35
