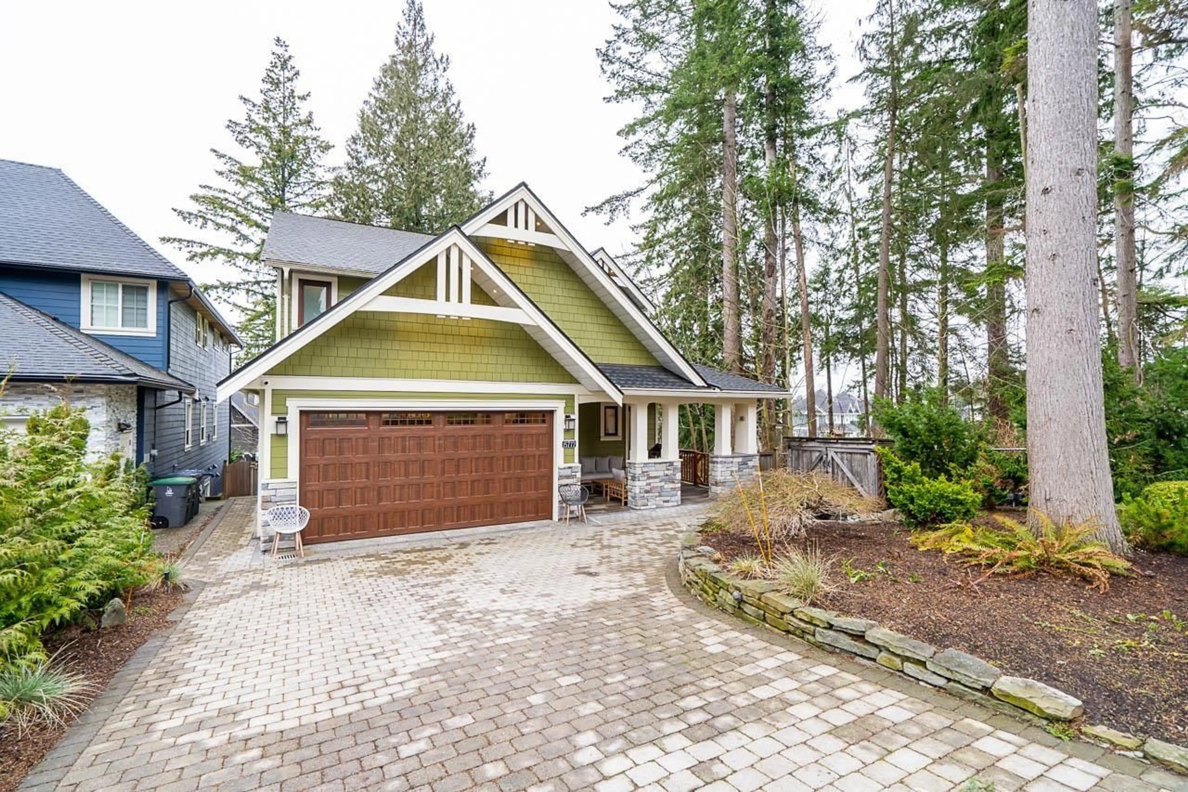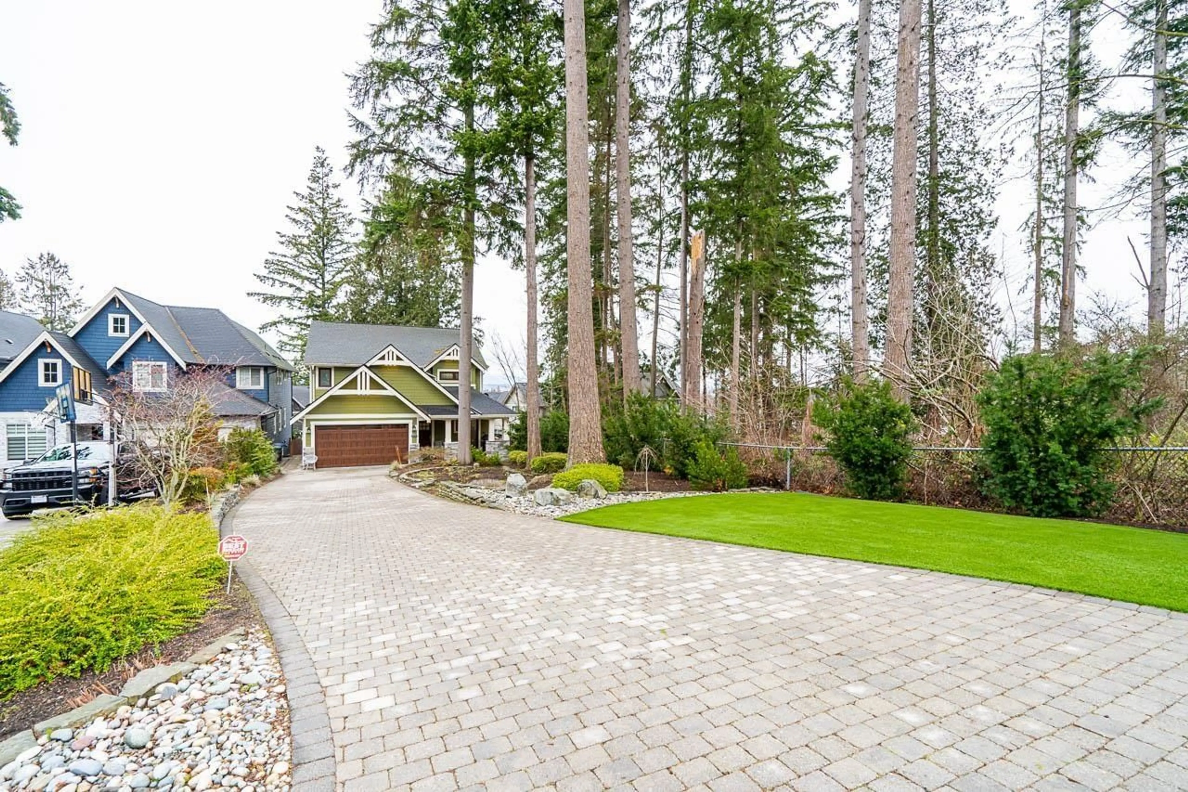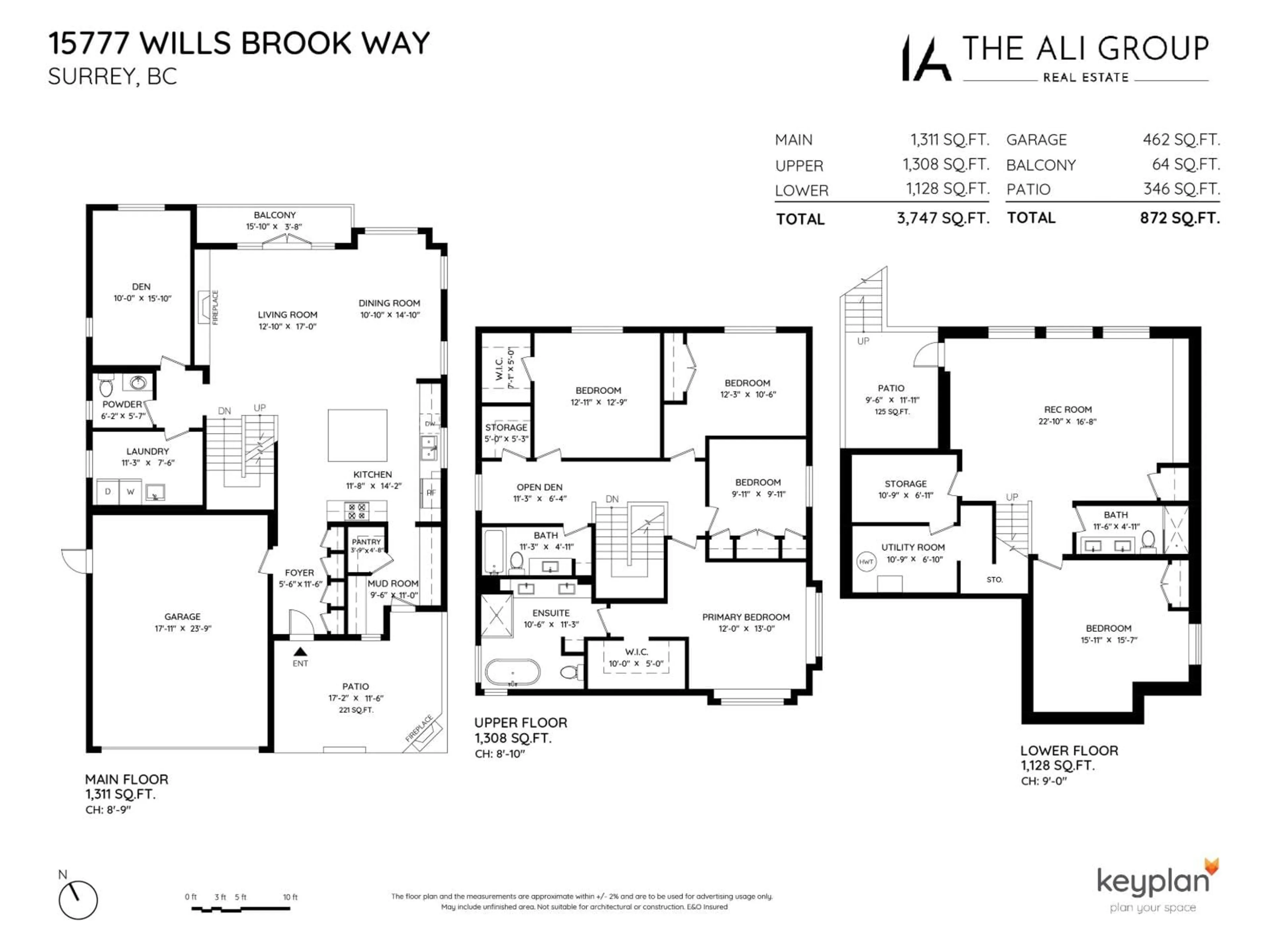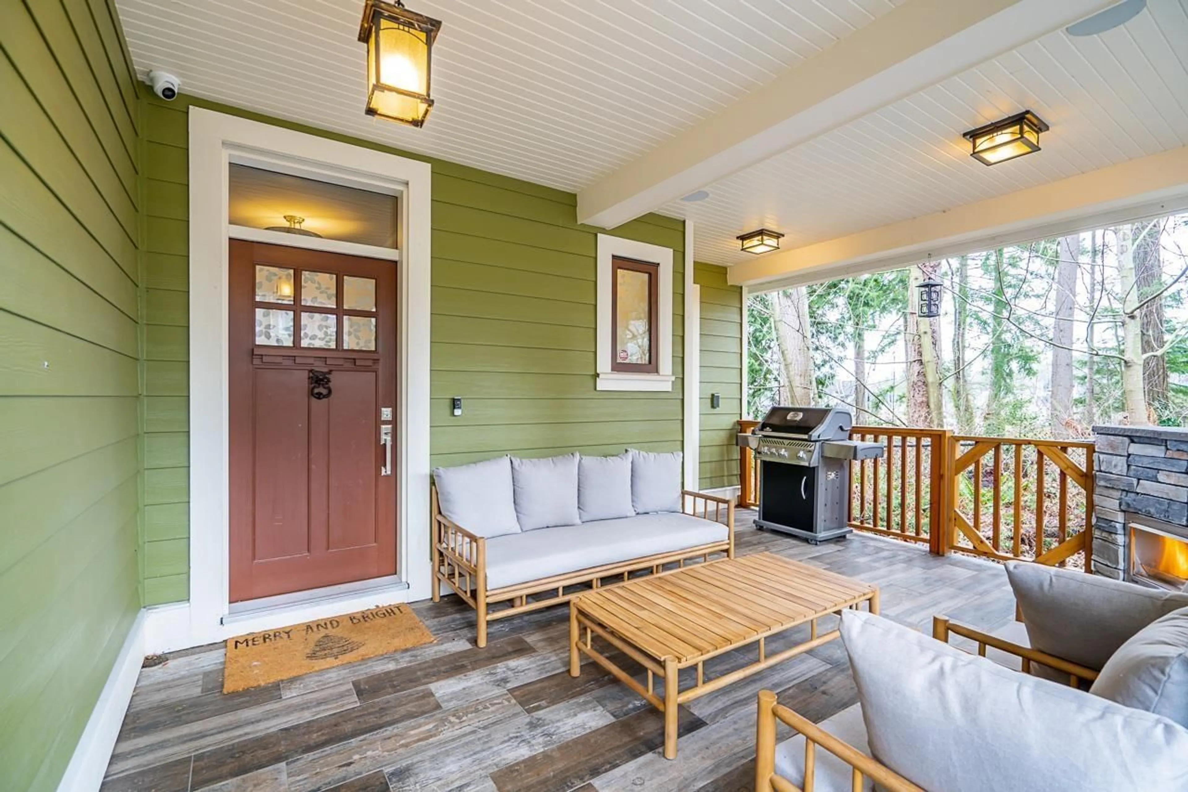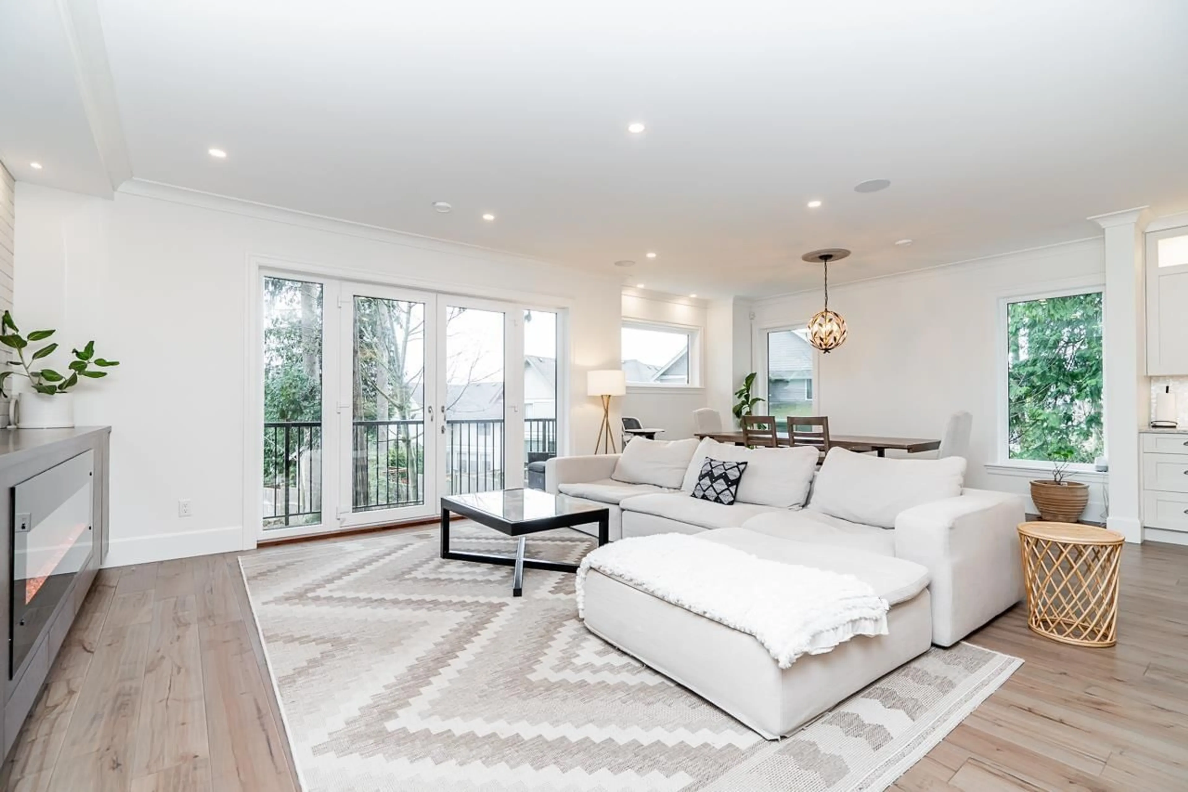15777 WILLS BROOK WAY, Surrey, British Columbia V3Z0N8
Contact us about this property
Highlights
Estimated valueThis is the price Wahi expects this property to sell for.
The calculation is powered by our Instant Home Value Estimate, which uses current market and property price trends to estimate your home’s value with a 90% accuracy rate.Not available
Price/Sqft$548/sqft
Monthly cost
Open Calculator
Description
Welcome to your dream home, priced well below assessed value and offering an unmatched lifestyle, space, and serenity. This beautifully upgraded 6-bed, 4-bath home sits on a rare 10,489 sq. ft. lot, larger than most in the area, and has no neighbor on one side, offering added privacy and a peaceful, park-like setting beside Morgan Gate Park. Enjoy the open-concept main floor with walkout access to a sunny deck and hot tub, perfect for entertaining. The 1-bedroom suite in the basement is ideal for rental income, extended family, or a private guest space. Built with quality in mind: radiant heat, Roxul insulation, Innotech tilt & turn windows, 2x6 construction, and high-end appliances. Custom features like a dog shower, raised garden beds, Bella turf, and a stone driveway complete this warm and welcoming family home. This is more than a house, it's a lifestyle. Priced to sell and move-in ready. Opportunities like this don't last. (id:39198)
Property Details
Interior
Features
Property History
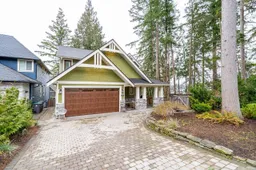 38
38
