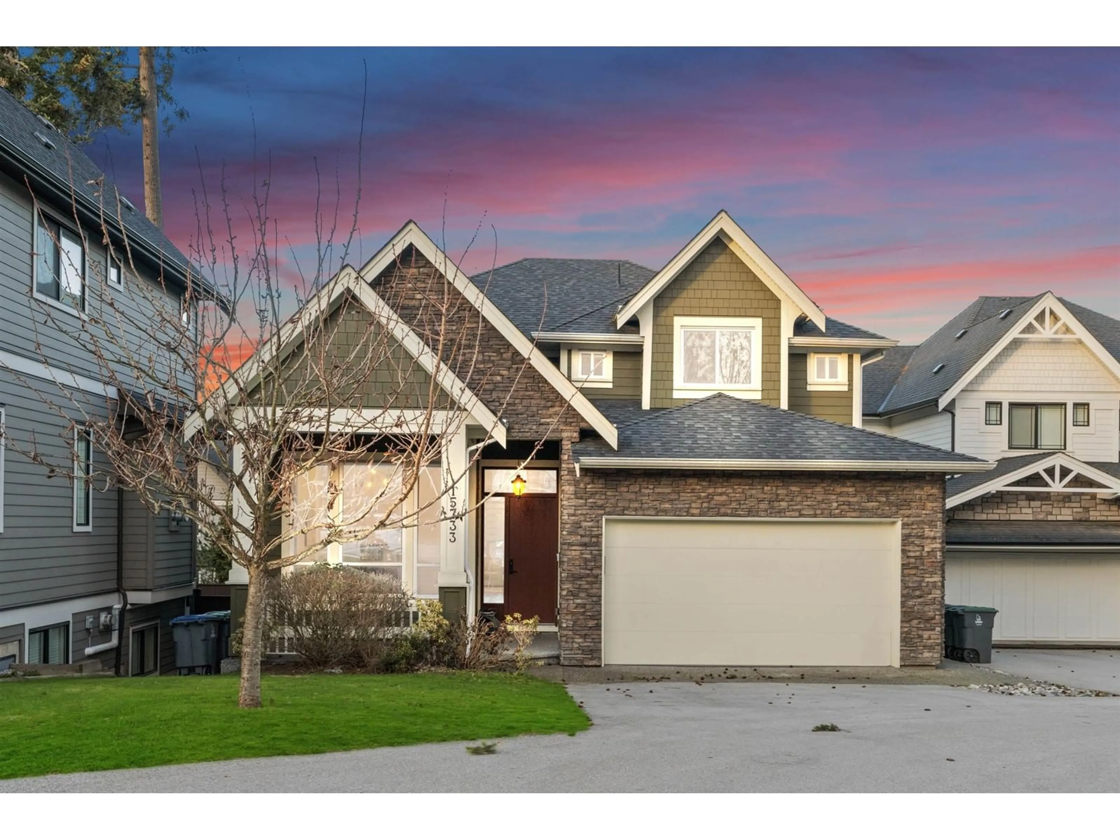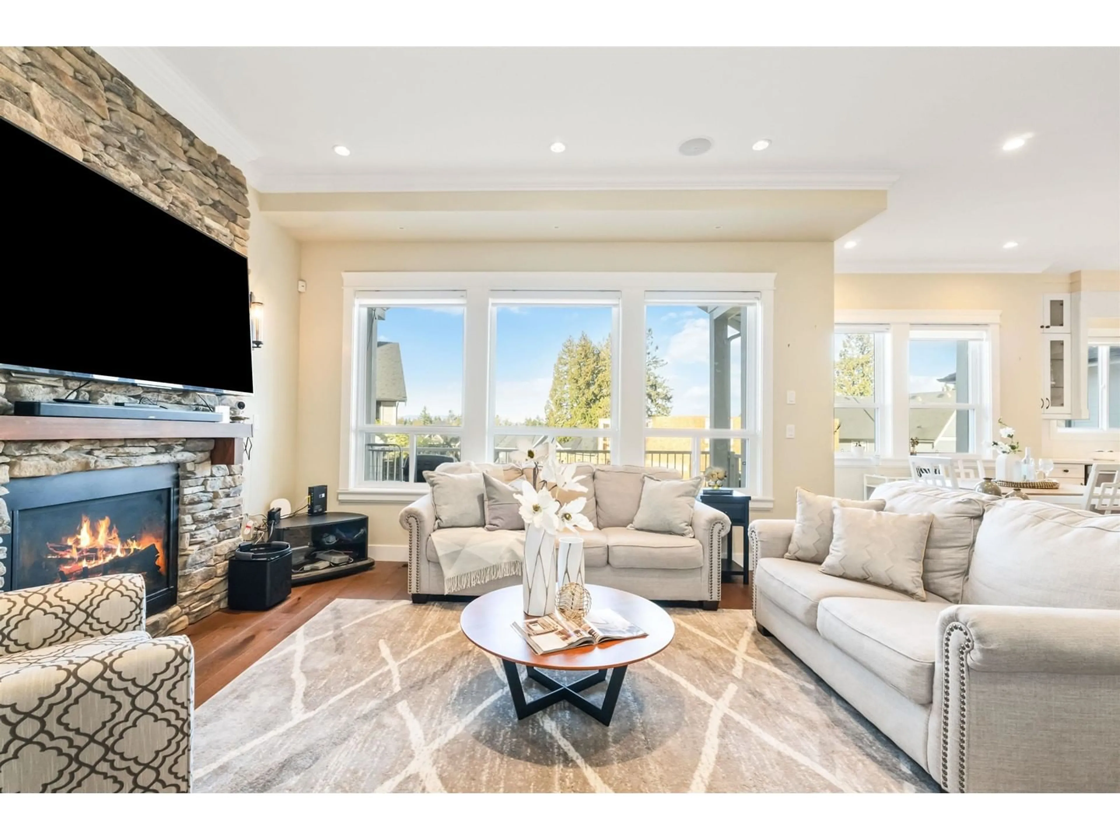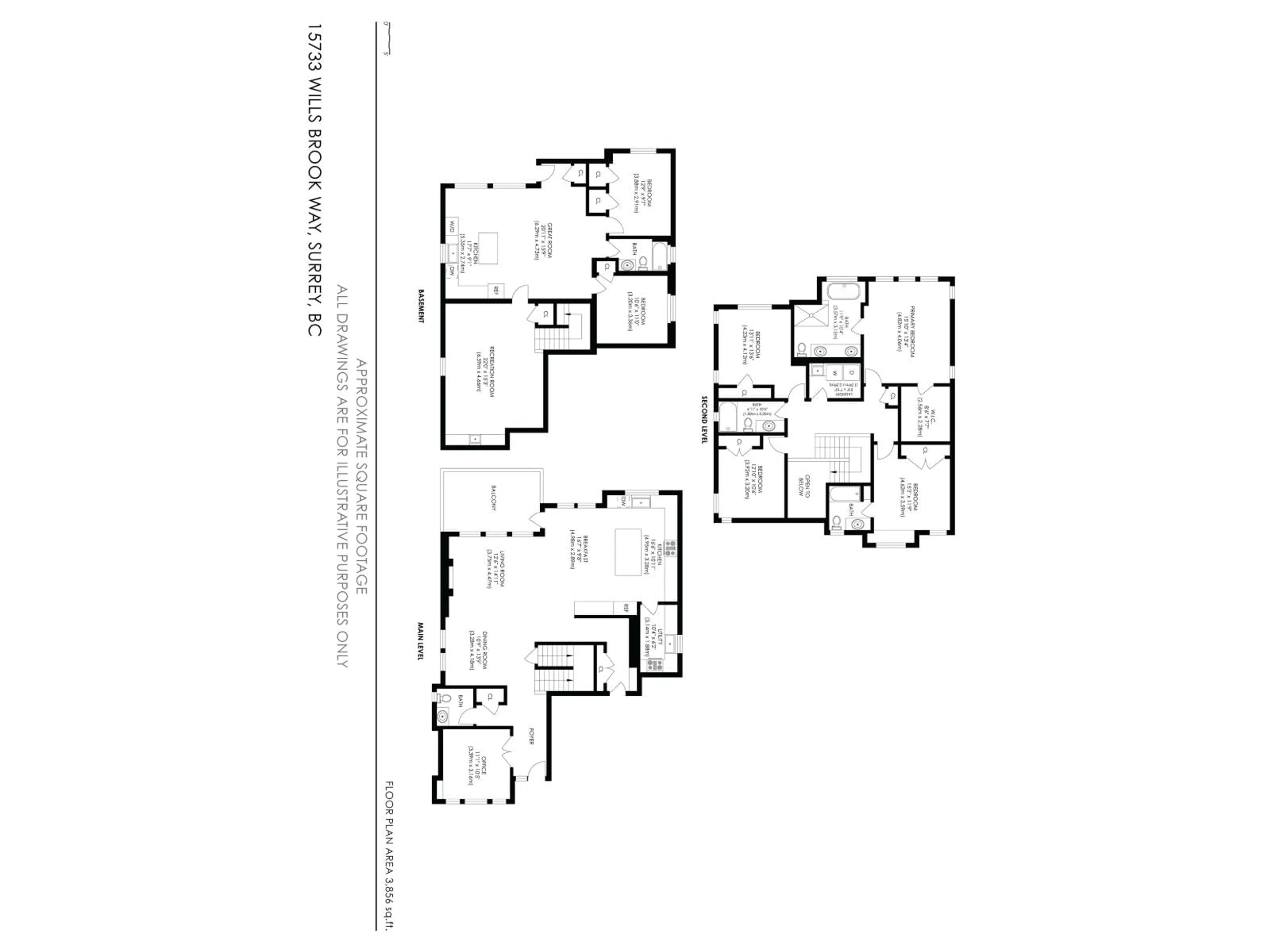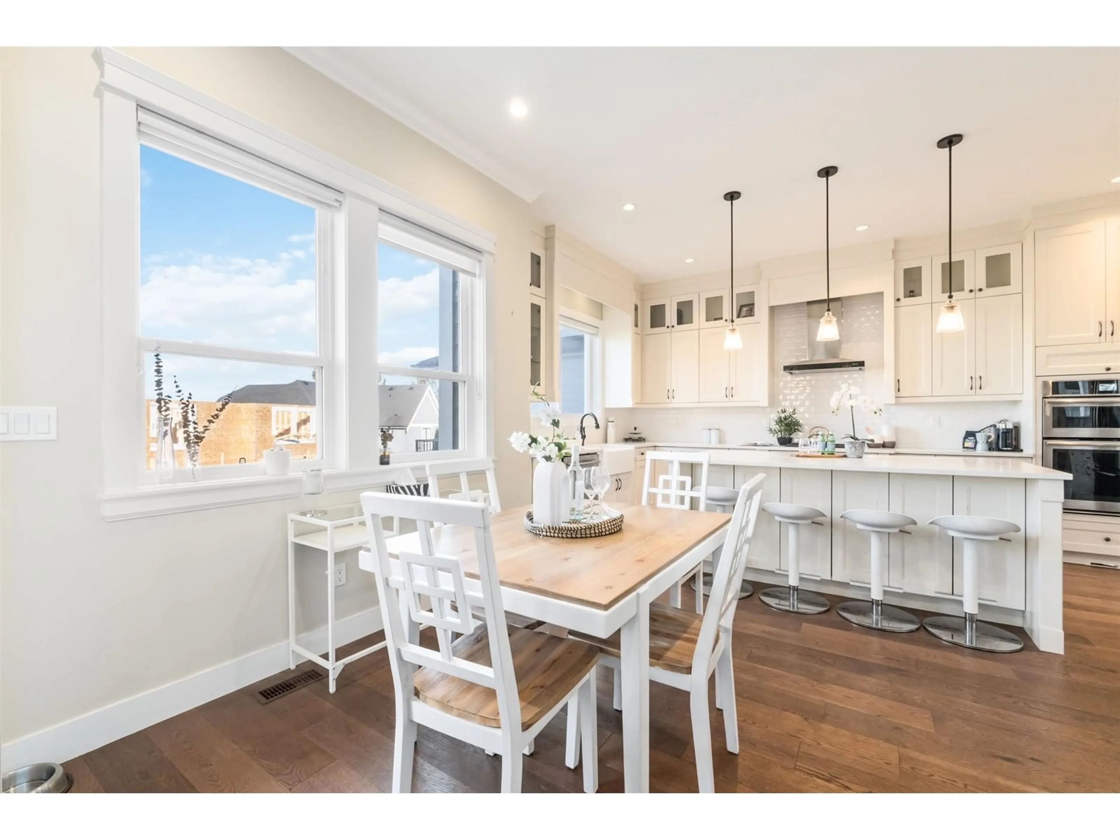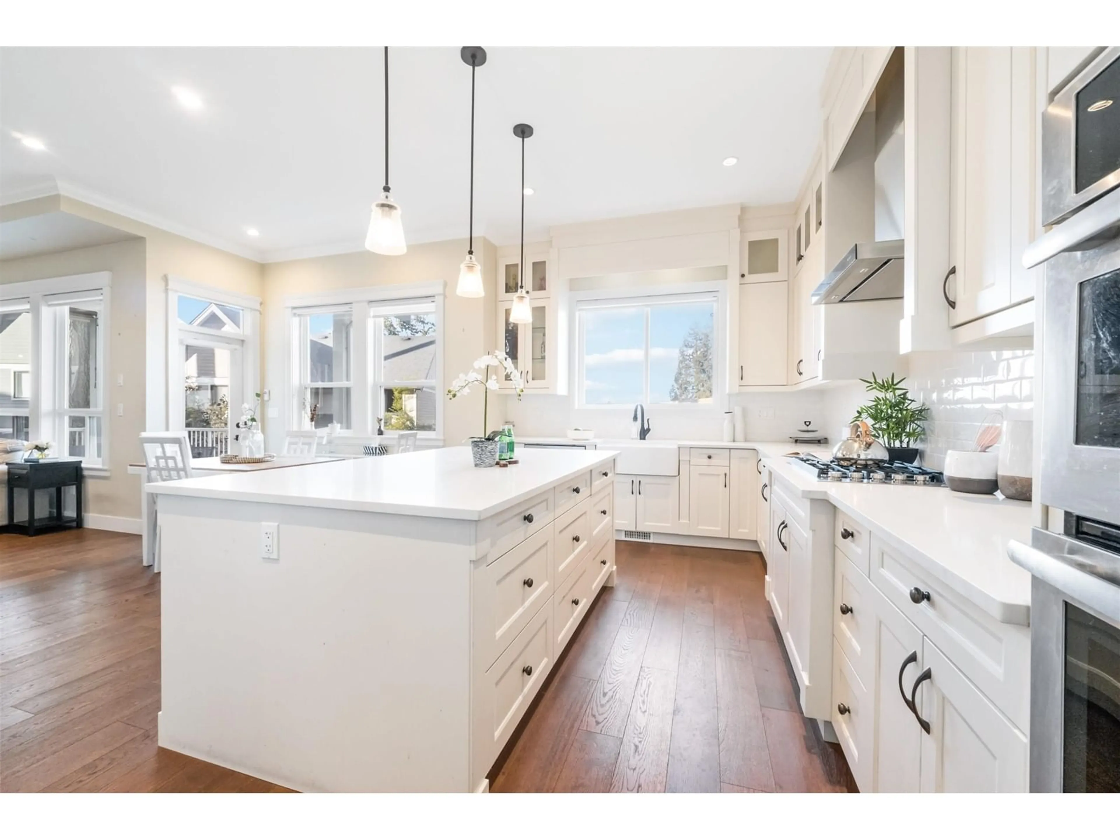15733 WILLS BROOK WAY, Surrey, British Columbia V3Z0N8
Contact us about this property
Highlights
Estimated valueThis is the price Wahi expects this property to sell for.
The calculation is powered by our Instant Home Value Estimate, which uses current market and property price trends to estimate your home’s value with a 90% accuracy rate.Not available
Price/Sqft$561/sqft
Monthly cost
Open Calculator
Description
Gorgeous home w/breathtaking Mountain valley view, quality-built w/2-5-10 warranty, just steps away from school catchment; located on a quiet street of Grandview heights. Home features: 2-storey with basement, 6 bedroom&5 bathroom, large lot 6,259 SF w/beautiful designing interior, extensive crown moulding, millworks and hardwood floor though out, wok kitchen,dream gourmet kitchen with stainless steel appliances & eating area open to rear large BBQ covered deck; perfect for entertaining. Upper: 4 bedroom and master bedroom with valley views & 5 pieces ensuite. Basement: home theatre, 2-bedroom suite with separate entrance.Only minutes to all amenities: Morgan Crossing shopping, restaurants, Morgan Creek Golf Course, and convenient access to Vancouver via Hwy 99. (id:39198)
Property Details
Interior
Features
Exterior
Parking
Garage spaces -
Garage type -
Total parking spaces 4
Property History
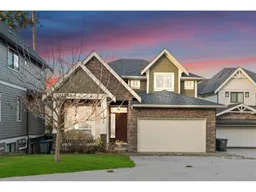 23
23
