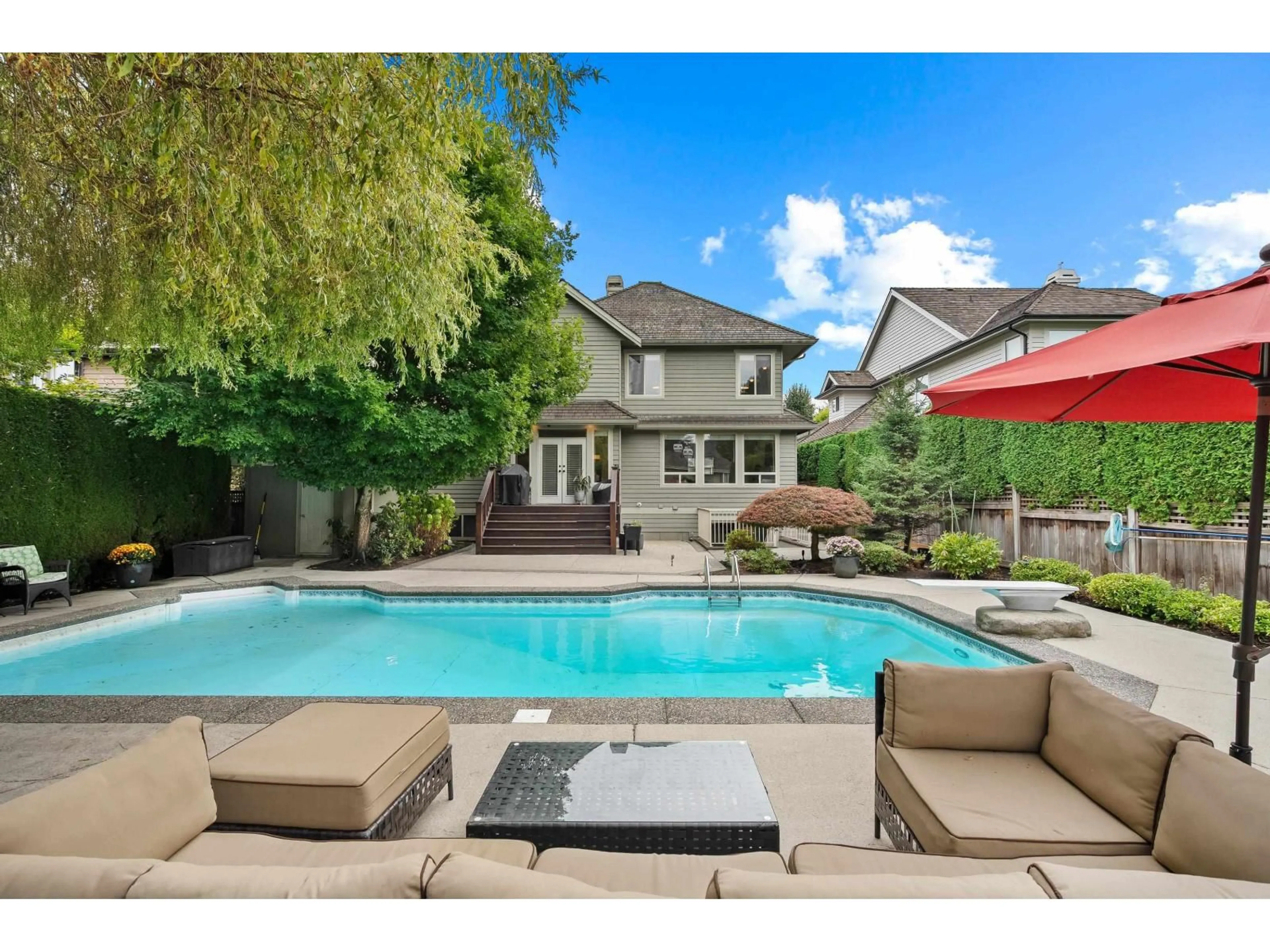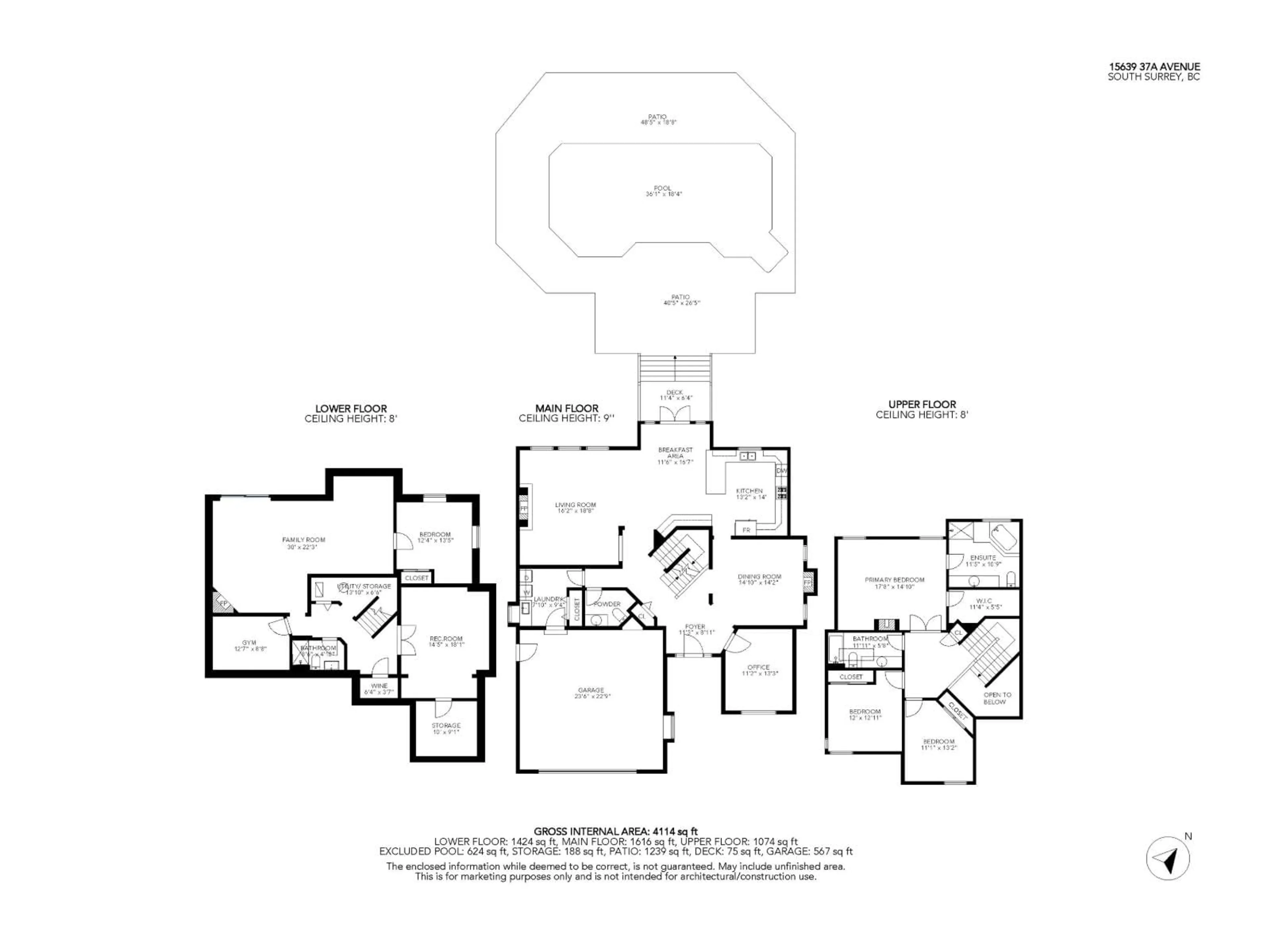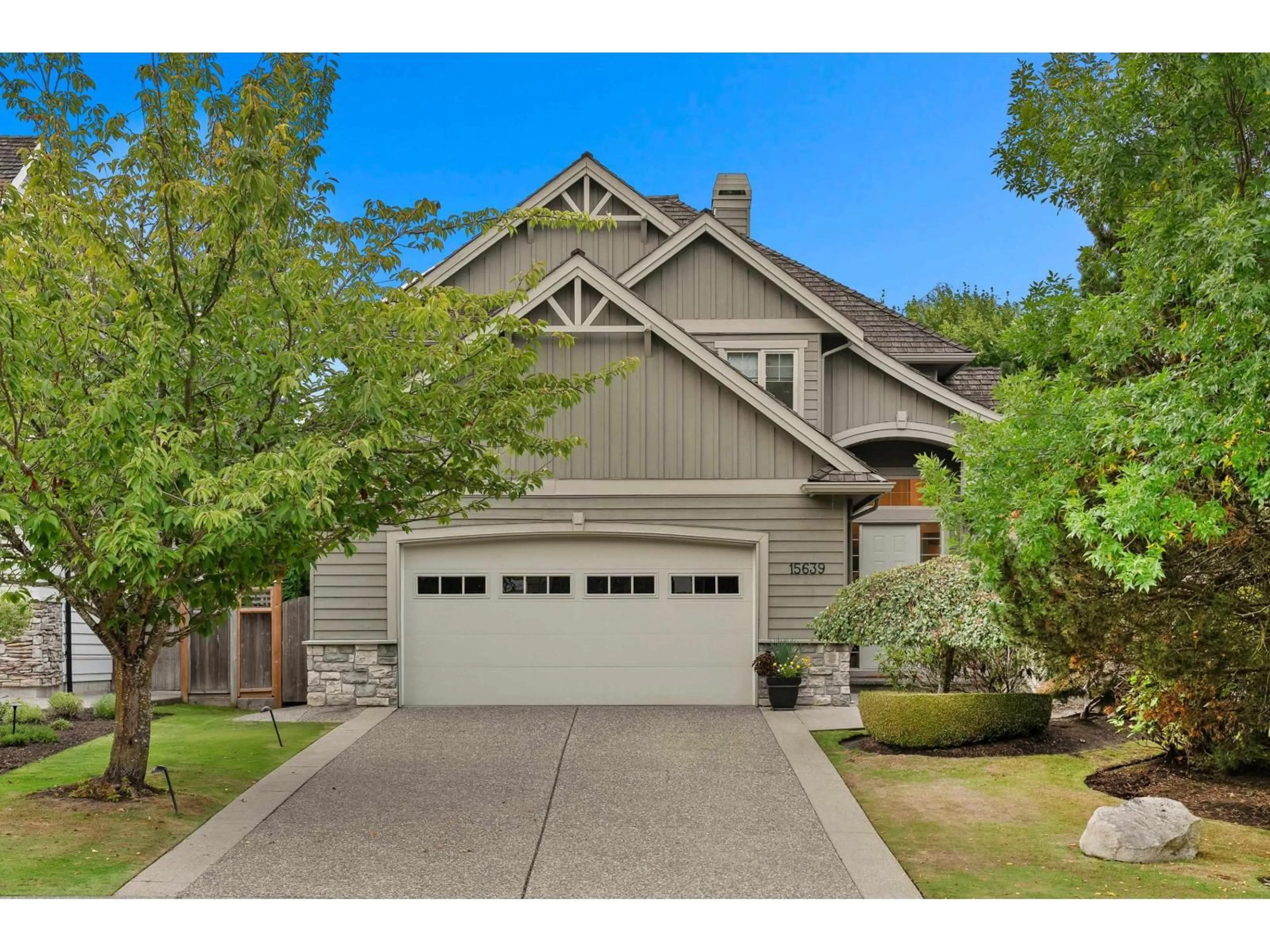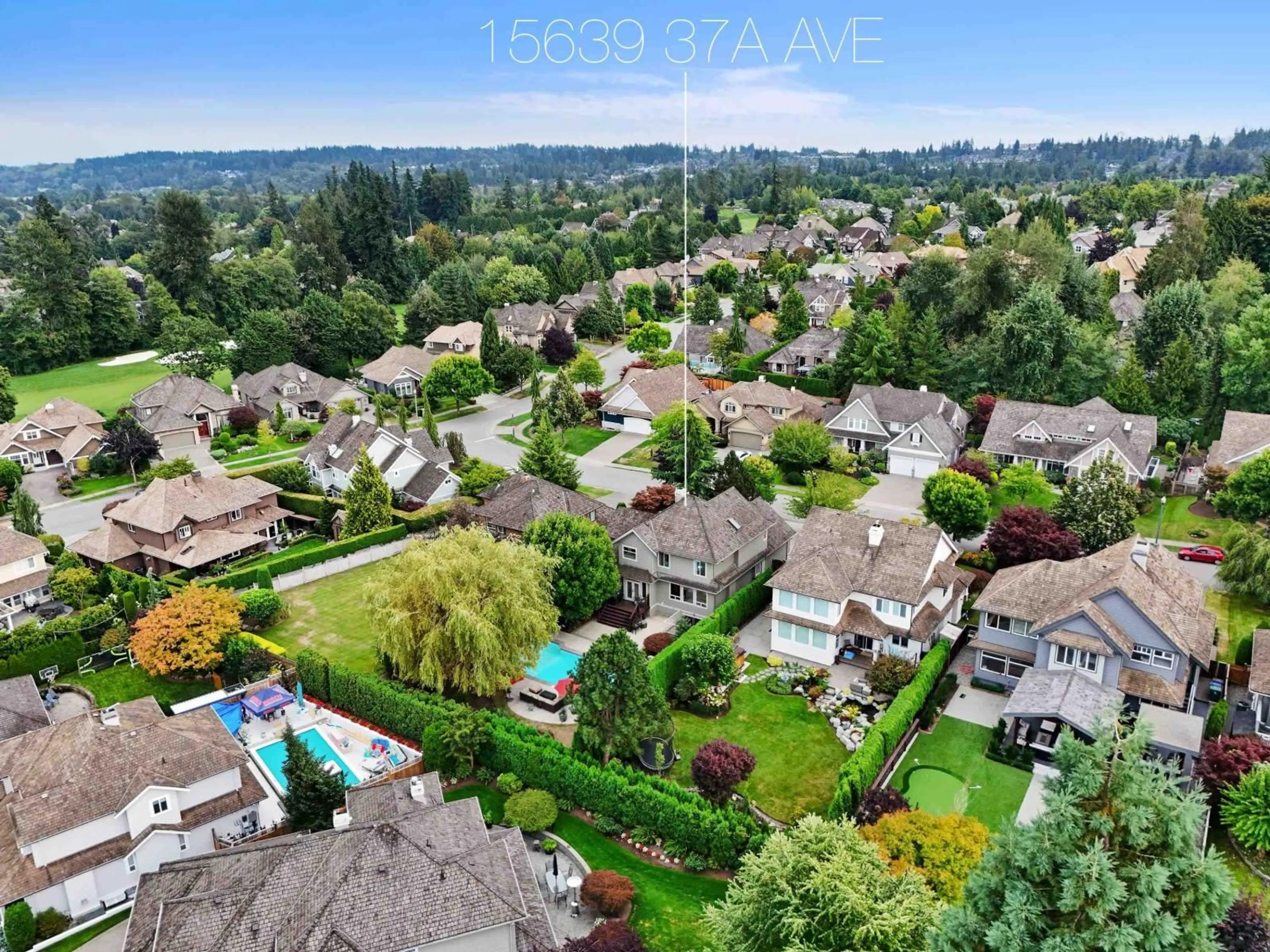15639 37A AVENUE, Surrey, British Columbia V3Z0H7
Contact us about this property
Highlights
Estimated valueThis is the price Wahi expects this property to sell for.
The calculation is powered by our Instant Home Value Estimate, which uses current market and property price trends to estimate your home’s value with a 90% accuracy rate.Not available
Price/Sqft$534/sqft
Monthly cost
Open Calculator
Description
Discover elevated family living in prestigious Morgan Creek where space, sophistication, and flexibility align. This radiant open-concept four-bedroom plus den home is ideal for multi-generational living, featuring coveted suite potential so extended family can enjoy privacy and independence OR an entertainment area for the kids to hang with their friends (pool table room, gym area, rec room for movies) - add some arcade games and a fridge! The park-like backyard is a showpiece with a sun-soaked patio and sparkling pool made for unforgettable gatherings. Recent upgrades include furnace, A/C, paint, flooring, carpet, and pool heater. Walk to Morgan Creek Elementary, minutes to Grandview Heights Secondary School and Southridge School, plus golf, shopping, Hwy 99, and the beach nearby. (id:39198)
Property Details
Interior
Features
Exterior
Features
Parking
Garage spaces -
Garage type -
Total parking spaces 6
Property History
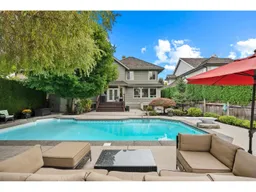 40
40
