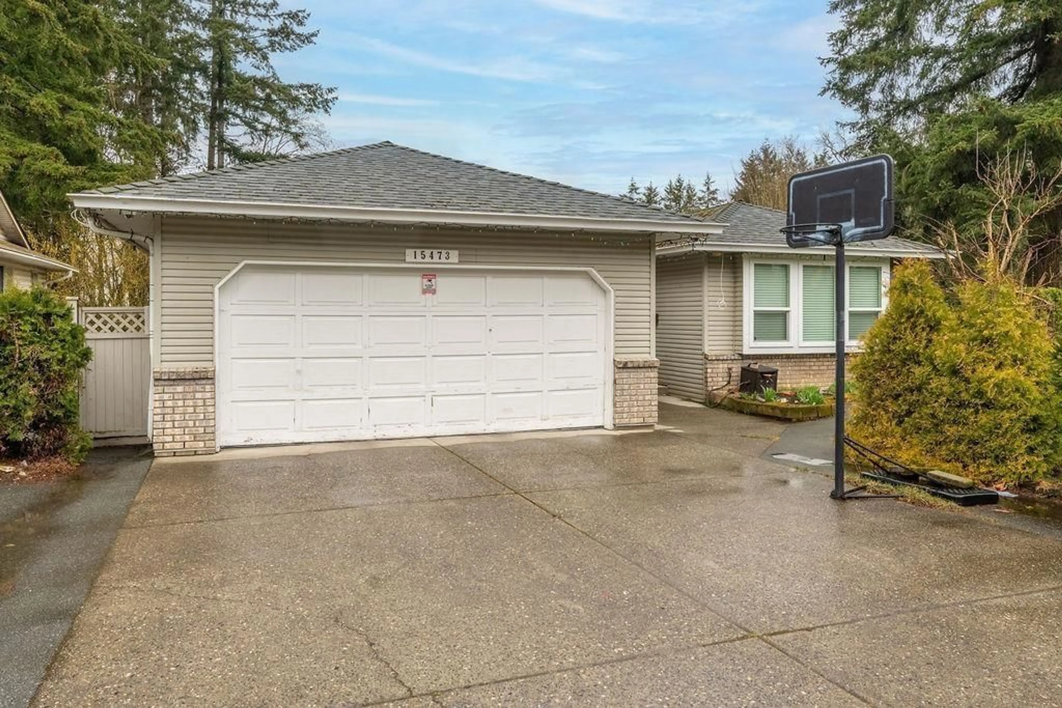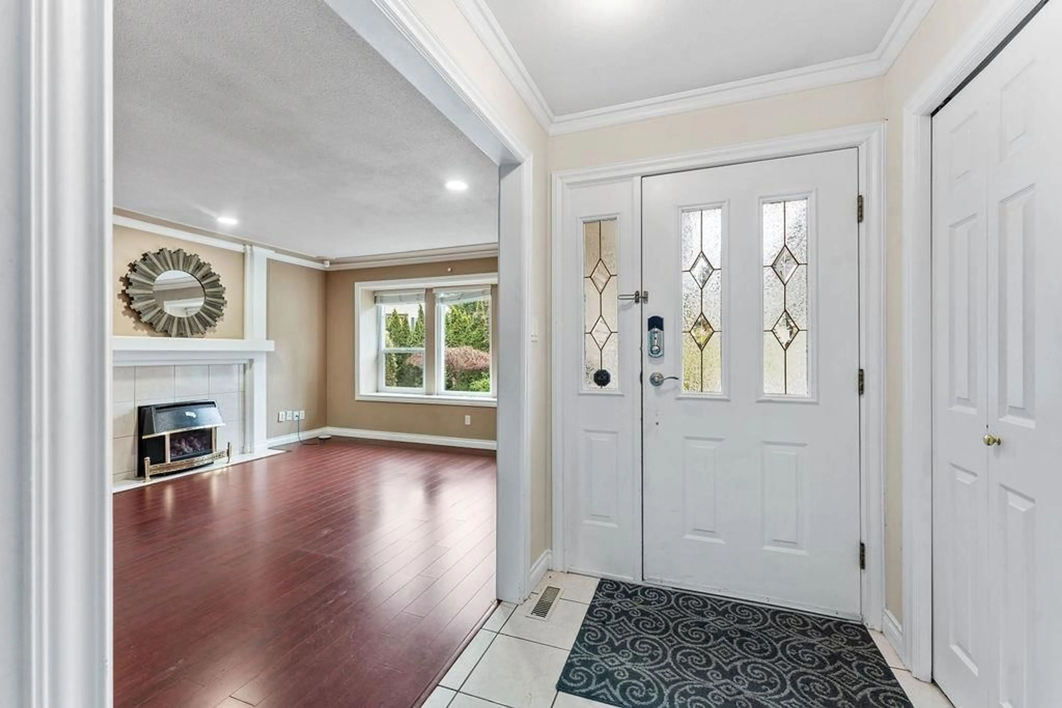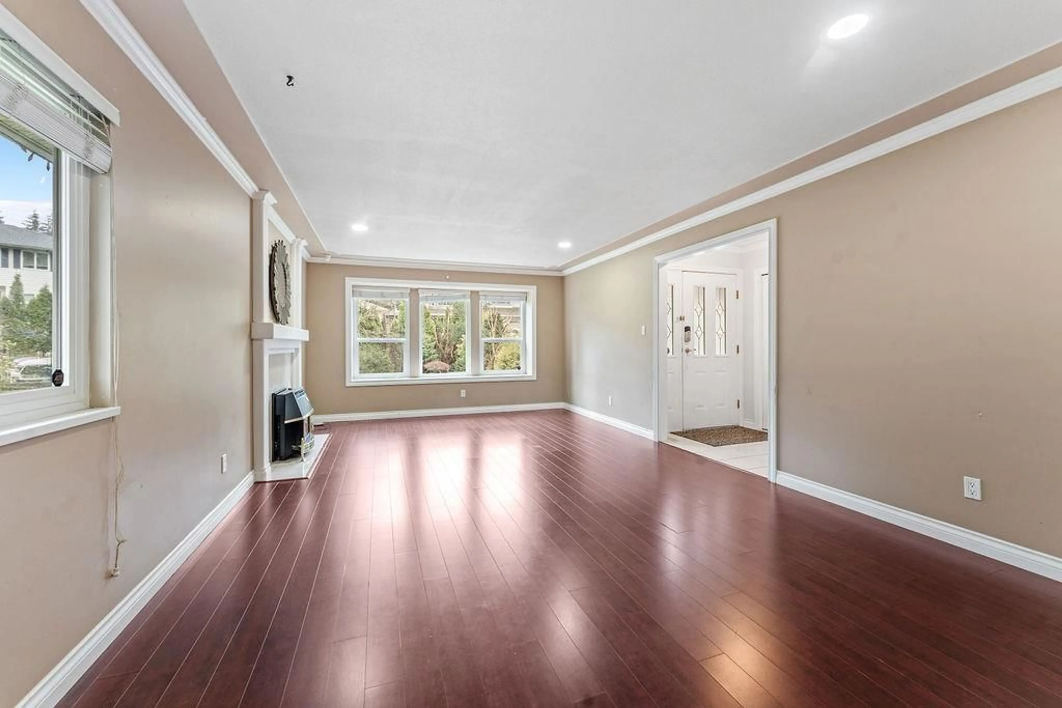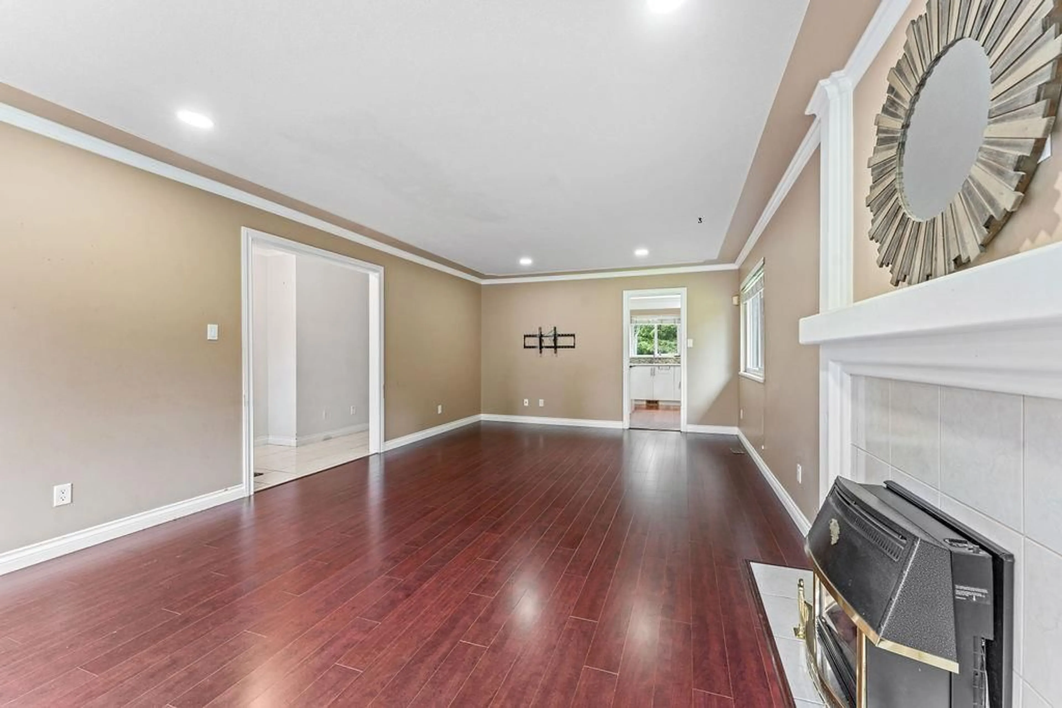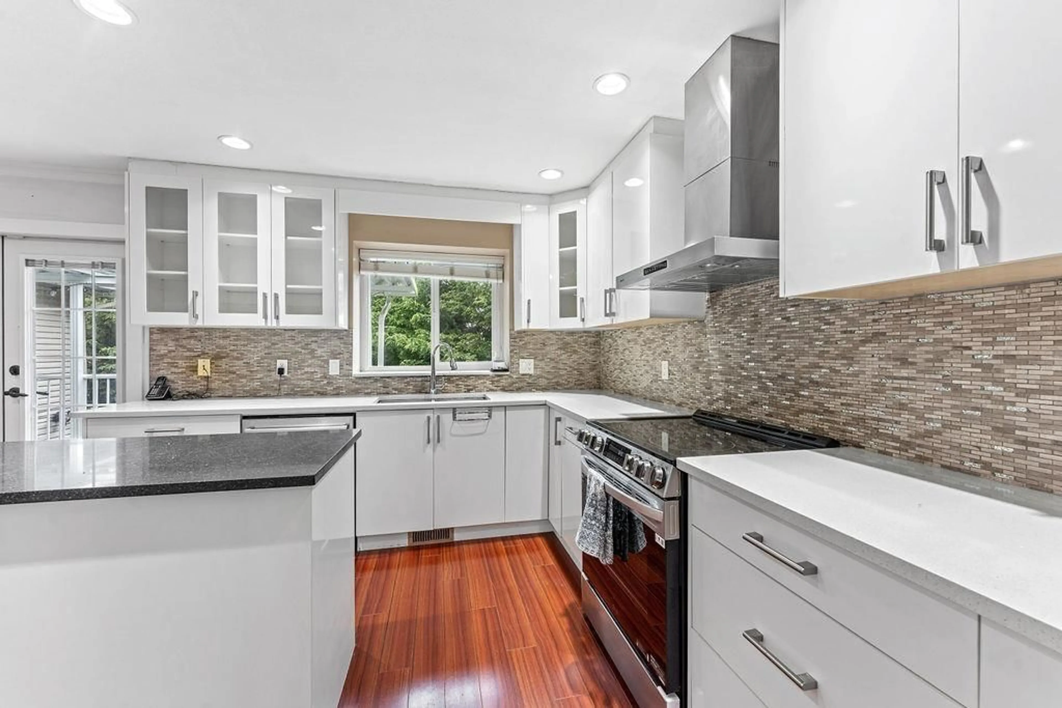15473 27A AVENUE, Surrey, British Columbia V4P1G1
Contact us about this property
Highlights
Estimated valueThis is the price Wahi expects this property to sell for.
The calculation is powered by our Instant Home Value Estimate, which uses current market and property price trends to estimate your home’s value with a 90% accuracy rate.Not available
Price/Sqft$540/sqft
Monthly cost
Open Calculator
Description
This beautifully updated 5 Bdrm, 3 Bath home sits on a generous 7,512 SF corner lot in the heart of South Surrey. Perfect for multigenerational living.The main floor offers an open foyer, elegant living and family rooms, modern Kitchen, dining rm, 3 bedrooms, 2 full baths, laundry, and a large sundeck. Downstairs spacious 2 bedroom legal basement suite with it's own living and family rooms-ideal for a mortgage helper or in-law suite. Recent updates include new appliances, hot water tank, furnace, central A/C, CCTV security system. Soundproof STC rated Windows. The fully fenced private yard is beautifully landscaped with a tree-lined perimeter. Just minutes from Shops, White Rock, Morgan Crossing, & the U.S. border, with top-rated schools: Semiahmoo Secondary (IB) and Sunnyside Elementary. (id:39198)
Property Details
Interior
Features
Exterior
Parking
Garage spaces -
Garage type -
Total parking spaces 8
Property History
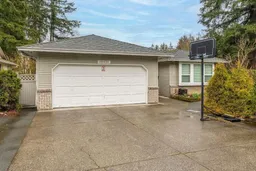 34
34
