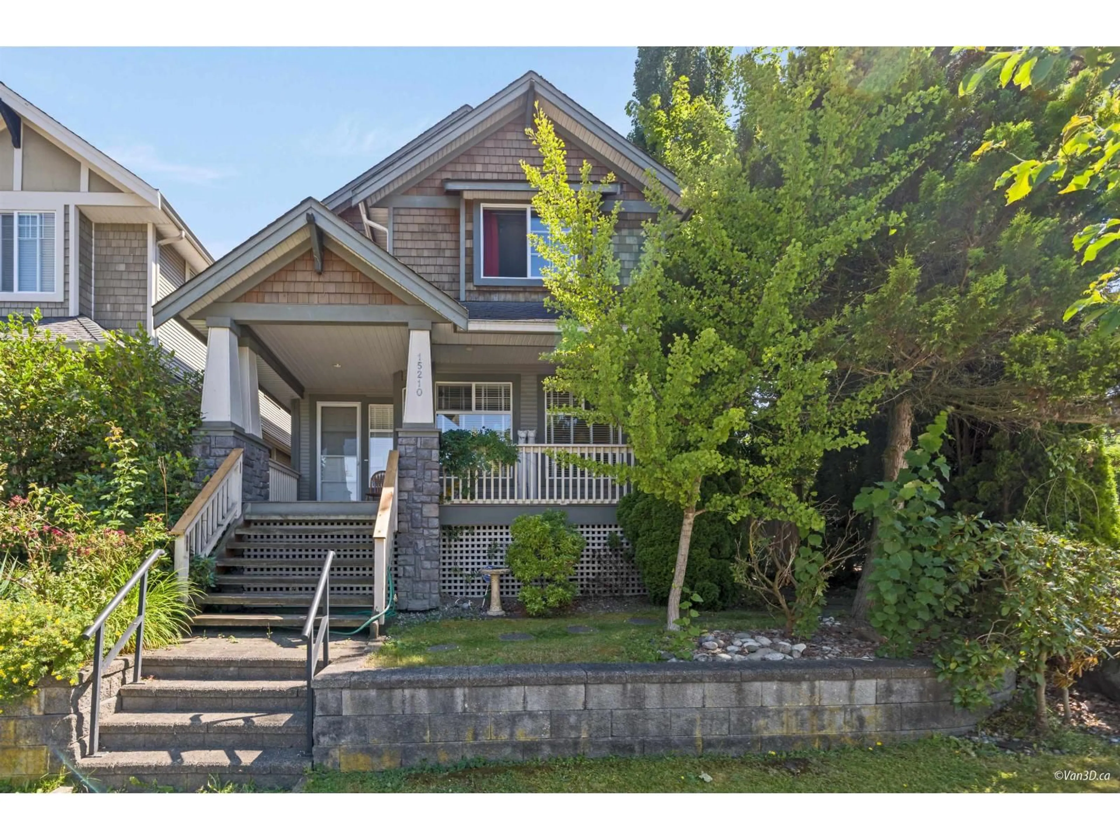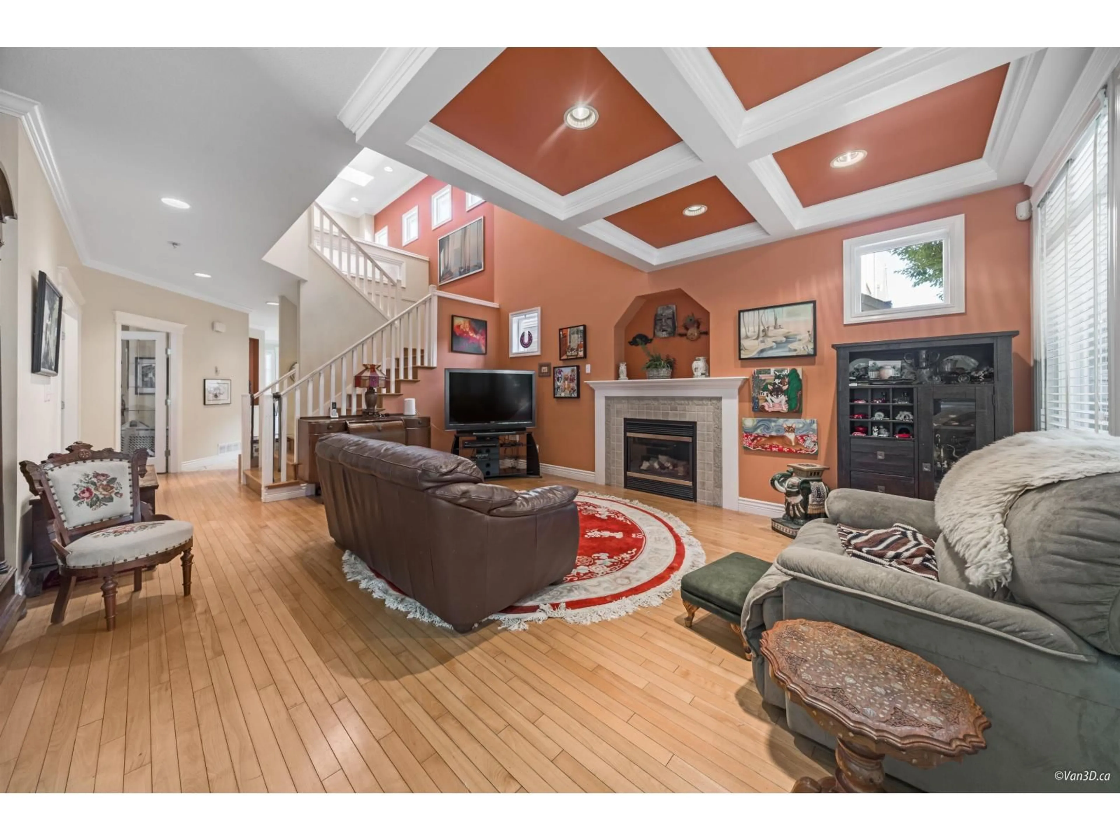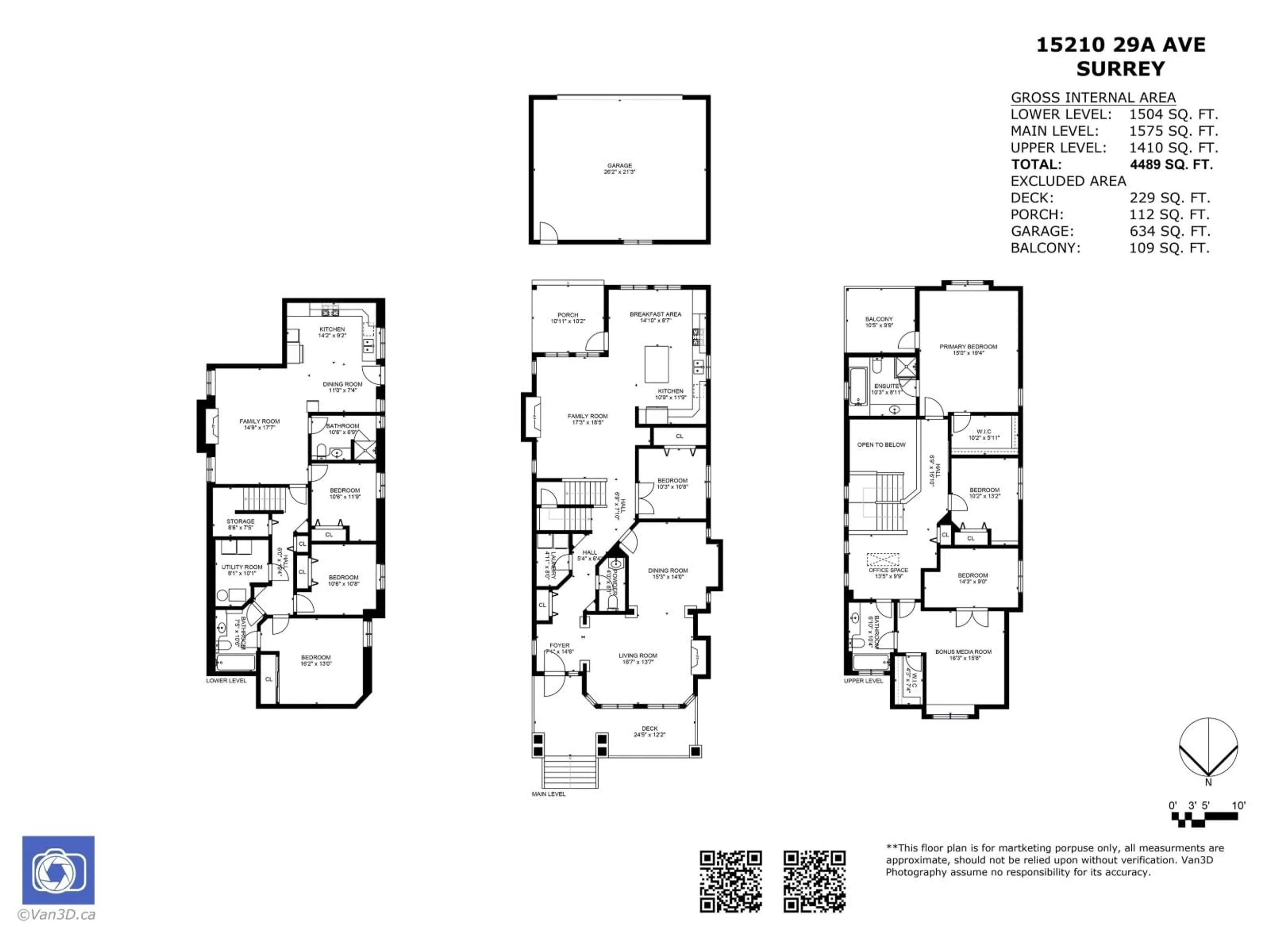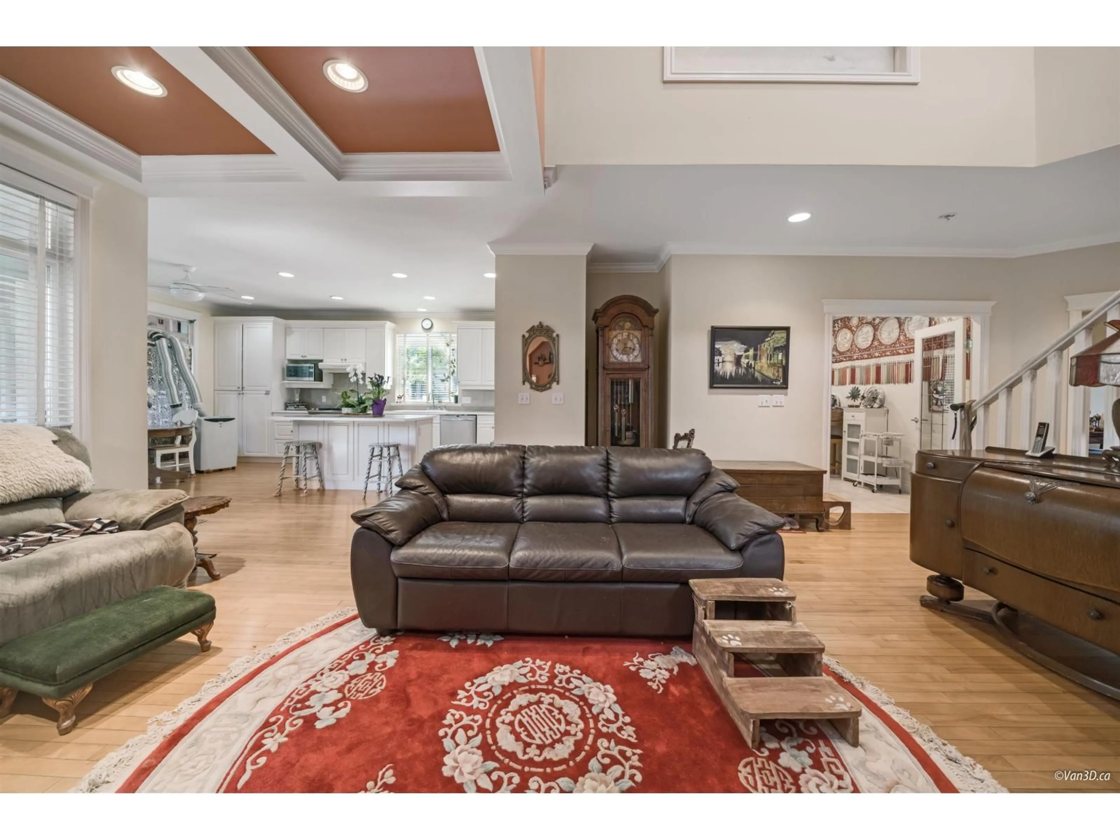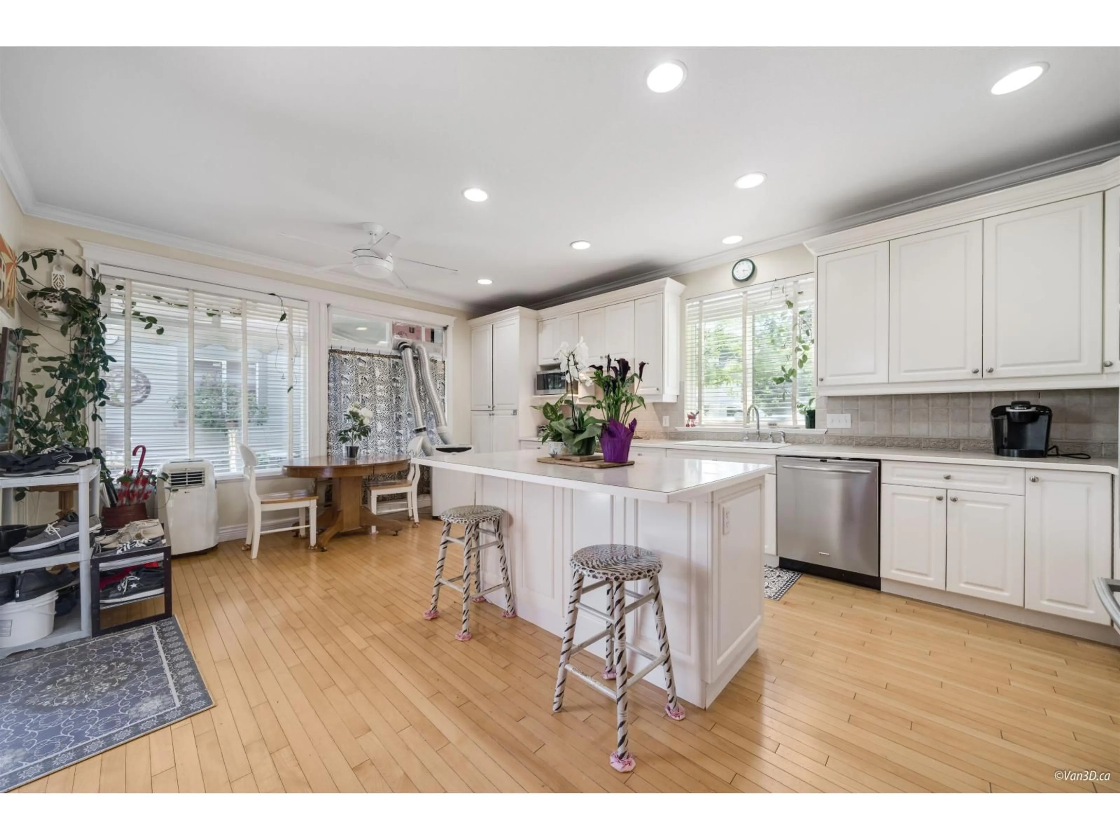15210 29A AVENUE, Surrey, British Columbia V4P3K4
Contact us about this property
Highlights
Estimated valueThis is the price Wahi expects this property to sell for.
The calculation is powered by our Instant Home Value Estimate, which uses current market and property price trends to estimate your home’s value with a 90% accuracy rate.Not available
Price/Sqft$355/sqft
Monthly cost
Open Calculator
Description
Huge 4489 sqft home priced at just $356/sqft! Ideal for large families or investor -8 beds across 3 levels incl. 2 primary suites & a 3-bed, 2-bath legal suite. Main level has cozy formal living, dining, vaulted-ceiling family room, spacious kitchen + nook, laundry, powder room & large bed/office. Upstairs, one suite has 5-pc ensuite + balcony; the other, a media lounge & mountain views. Legal suite (1500+ sqft) rents for $2,250/mo (market $2,800-$3,000). Corner lot offers space + sunlight w/ excellent soundproofing. Fully fenced yard, 2.5-car garage + 2 more parking. Walk to Southpointe shops, mins to Morgan Creek, parks, Hwy 99 & border. Value, space & flexibility all in one! (id:39198)
Property Details
Interior
Features
Exterior
Parking
Garage spaces -
Garage type -
Total parking spaces 4
Property History
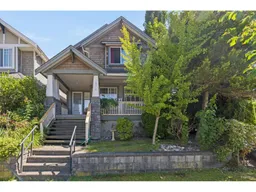 40
40
