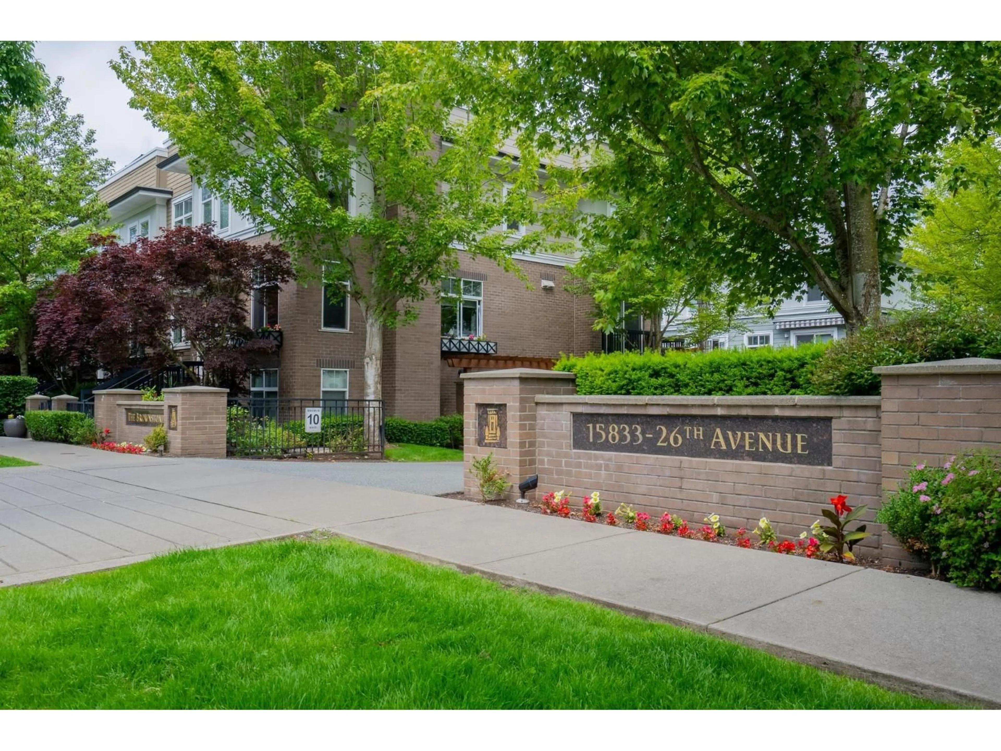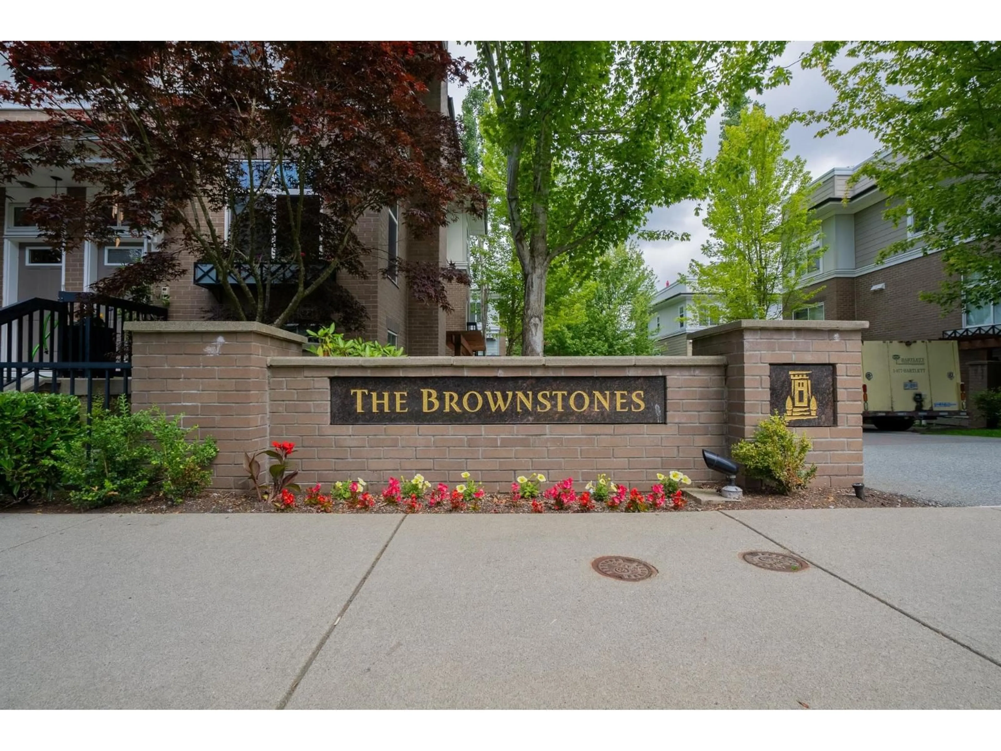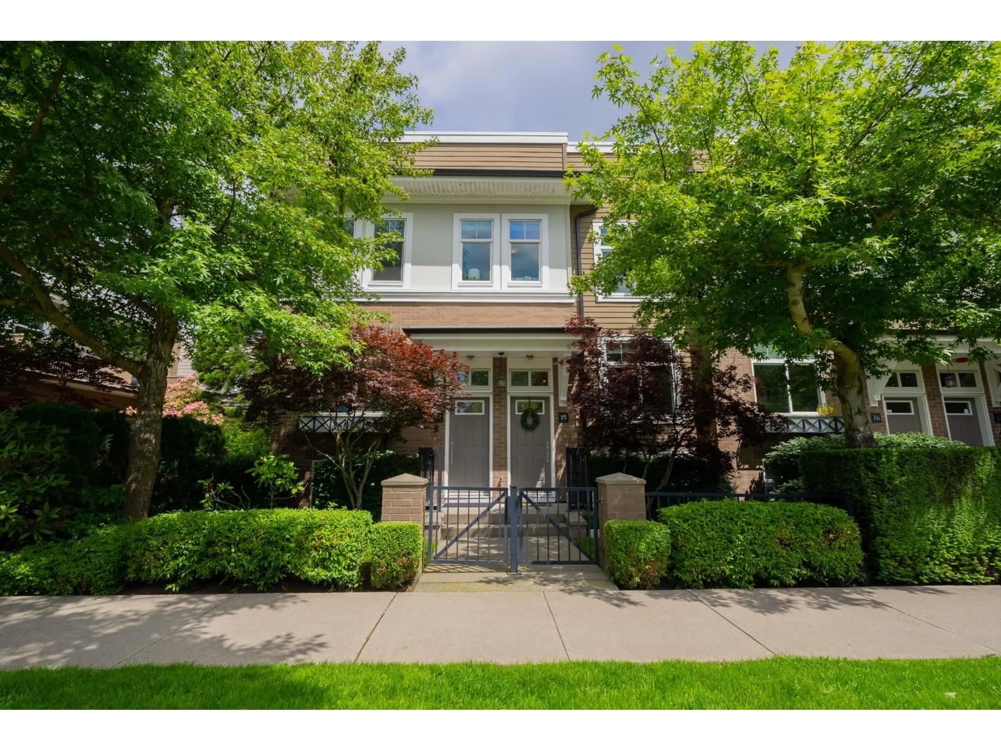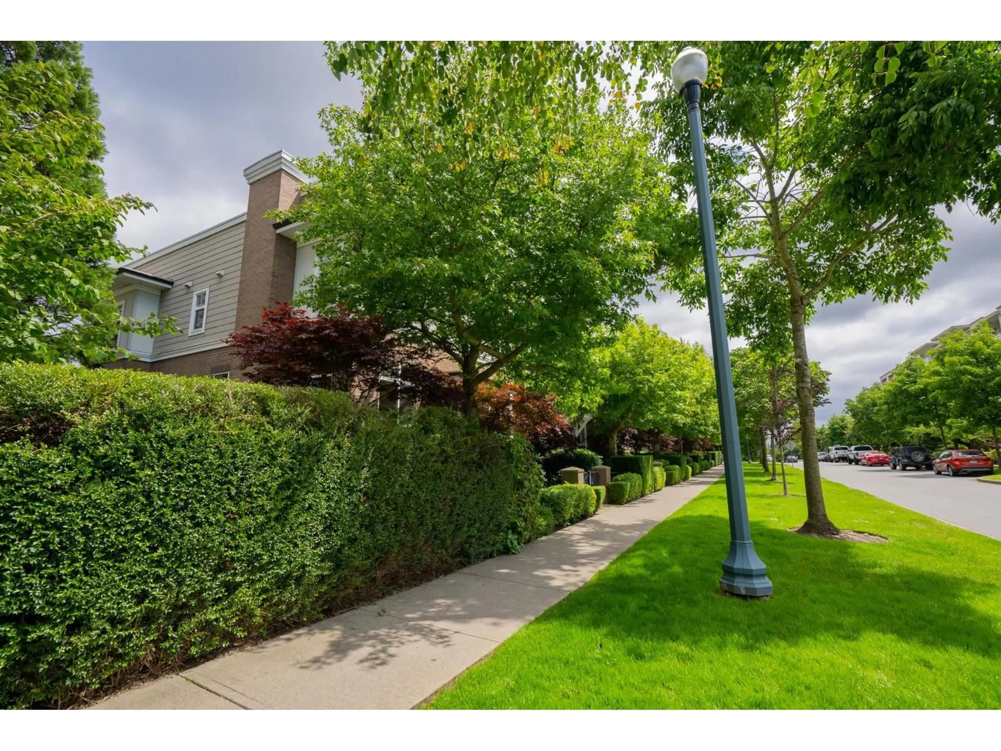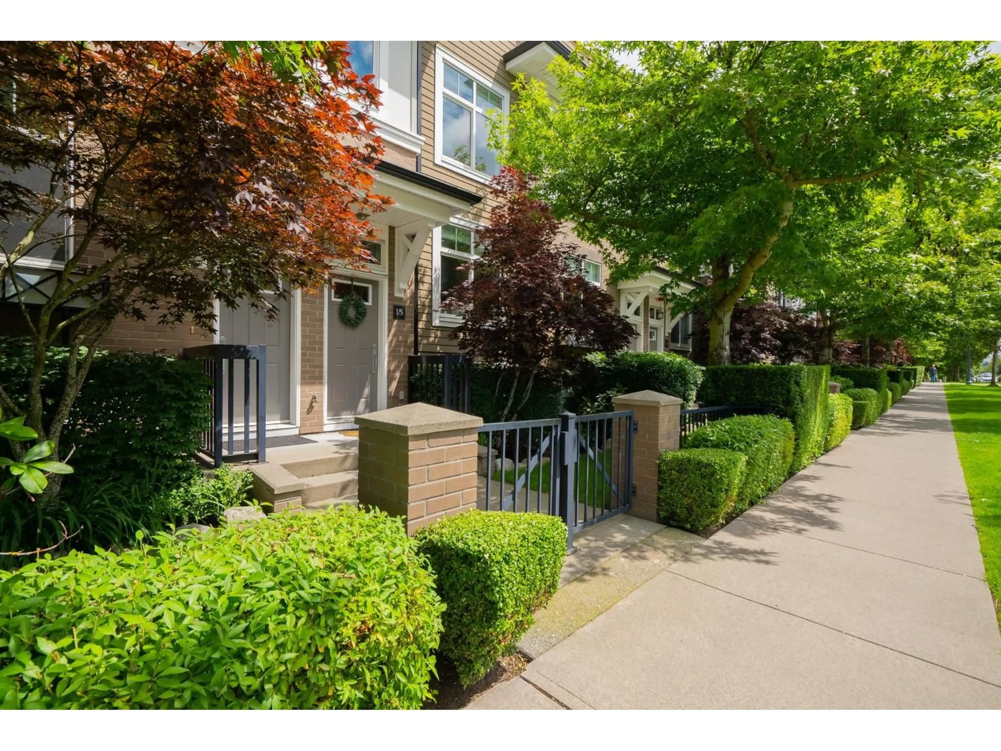15 - 15833 26 AVENUE, Surrey, British Columbia V3Z2X5
Contact us about this property
Highlights
Estimated valueThis is the price Wahi expects this property to sell for.
The calculation is powered by our Instant Home Value Estimate, which uses current market and property price trends to estimate your home’s value with a 90% accuracy rate.Not available
Price/Sqft$507/sqft
Monthly cost
Open Calculator
Description
One of the best-priced townhomes in South Surrey, this beautiful 4-bedroom Brownstones residence combines value, style, and convenience. Featuring a brand-new rooftop deck with mountain views, it's the perfect space for relaxing or entertaining. Enjoy over 1,560 sq. ft. of thoughtfully designed living with granite countertops and a modern kitchen. The complex offers fantastic amenities, including a private clubhouse with fitness and entertainment spaces. Located in the heart of Morgan Heights, this home blends the charm of a street-level walk-up with the walkable lifestyle of Morgan Crossing's shops, cafés, and restaurants just steps away. (id:39198)
Property Details
Interior
Features
Condo Details
Amenities
Exercise Centre, Clubhouse
Inclusions
Property History
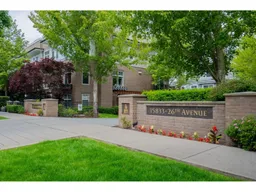 27
27
