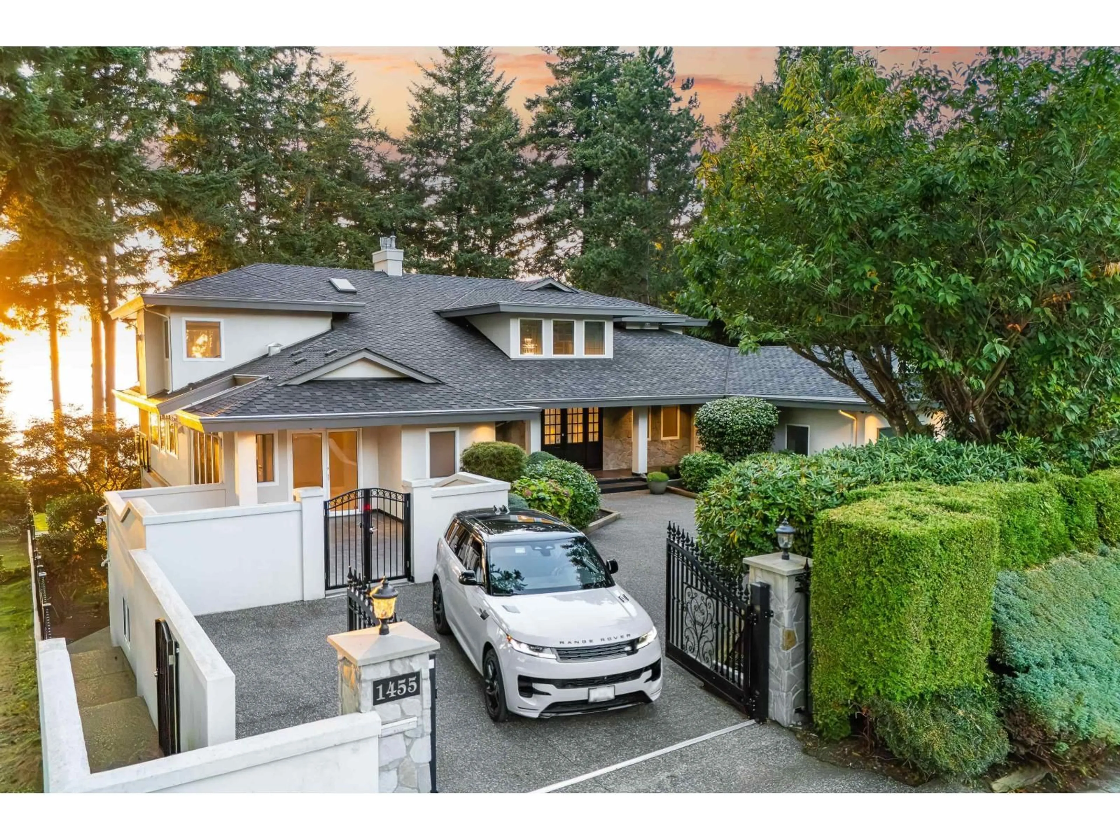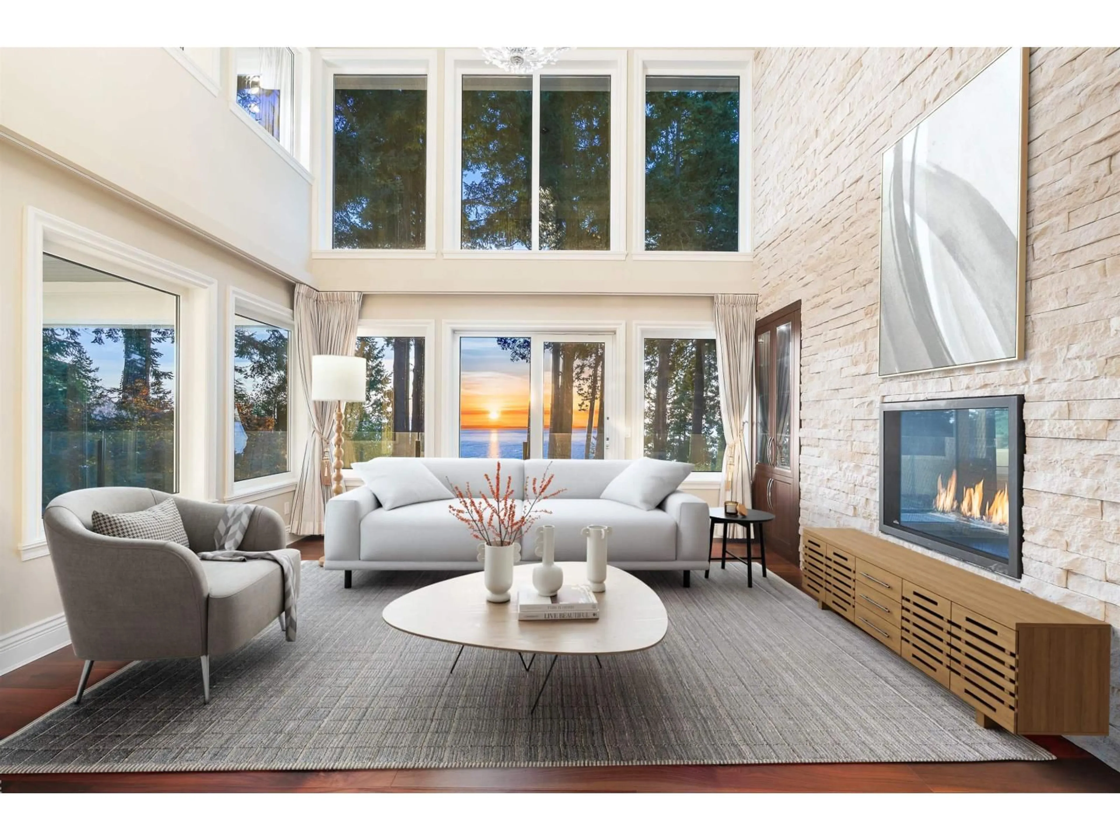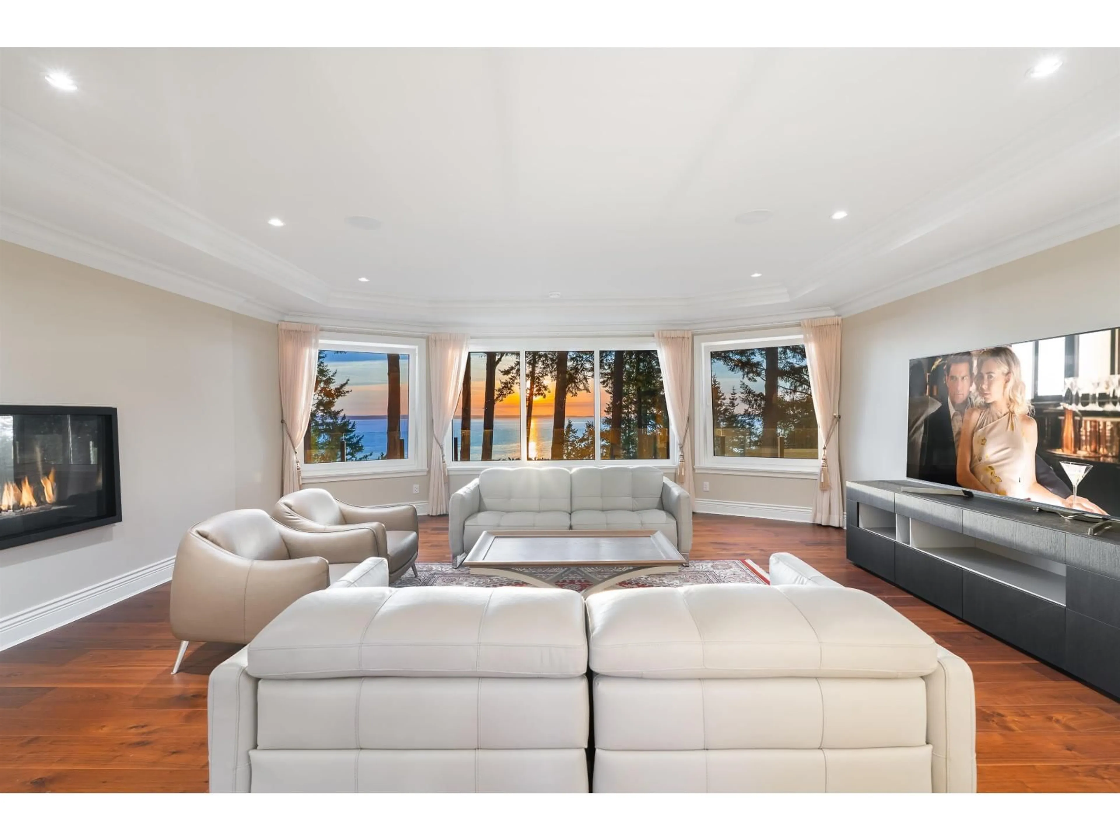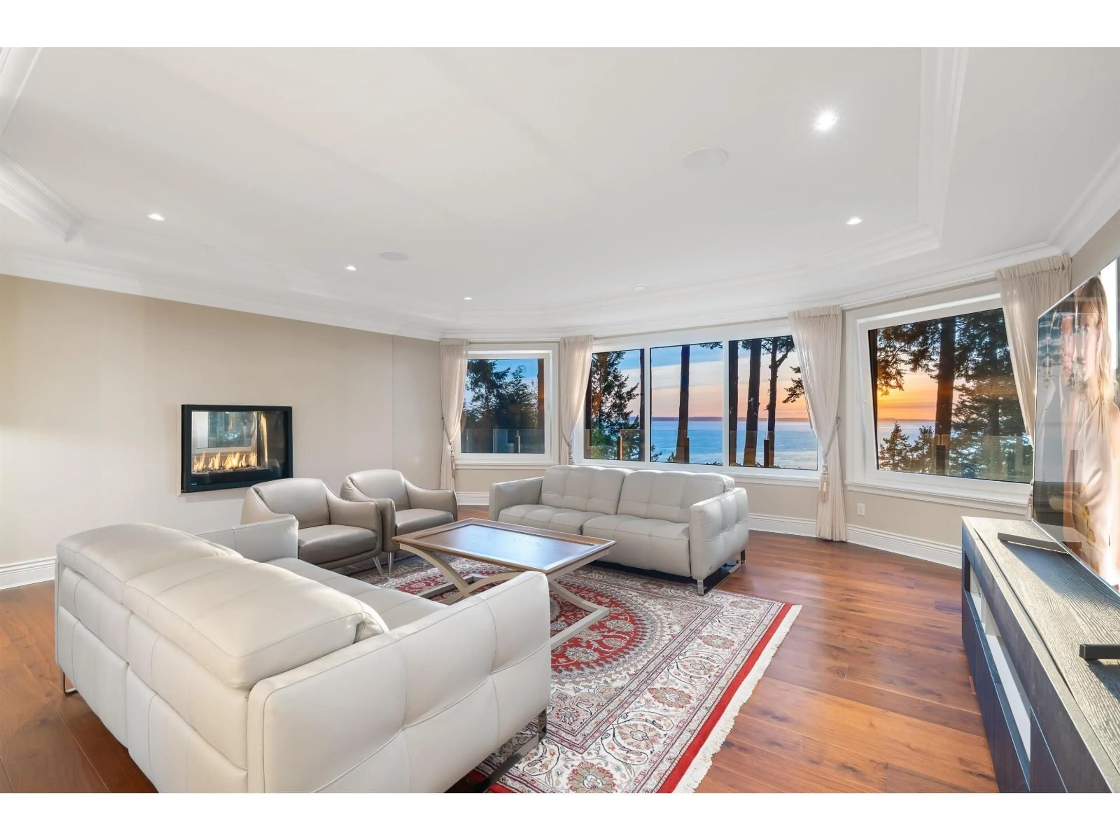1455 126A STREET, Surrey, British Columbia V4A3R5
Contact us about this property
Highlights
Estimated valueThis is the price Wahi expects this property to sell for.
The calculation is powered by our Instant Home Value Estimate, which uses current market and property price trends to estimate your home’s value with a 90% accuracy rate.Not available
Price/Sqft$715/sqft
Monthly cost
Open Calculator
Description
Perched on a private bluff in Ocean Park, this 9,500 sf estate defines West Coast luxury across three sunlit levels with panoramic ocean views and stunning sunsets. Soaring windows and elegant interiors blend modern comfort with timeless style. The chef's kitchen features a quartz island, top-tier appliances, custom cabinetry, and a secondary wok kitchen. A breakfast nook and formal dining area overlook breathtaking vistas. Upstairs offers serene lounges and bedrooms with floor-to-ceiling windows, including a spa-inspired primary retreat. The lower level includes a theatre, games room, and walk-out access to a manicured garden. Located in one of South Surrey's most prestigious enclaves, this residence offers exceptional privacy and oceanfront living. (Some photos are virtually staged) (id:39198)
Property Details
Interior
Features
Exterior
Parking
Garage spaces -
Garage type -
Total parking spaces 6
Property History
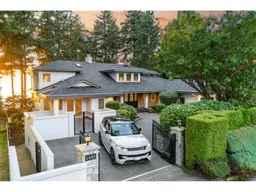 32
32
