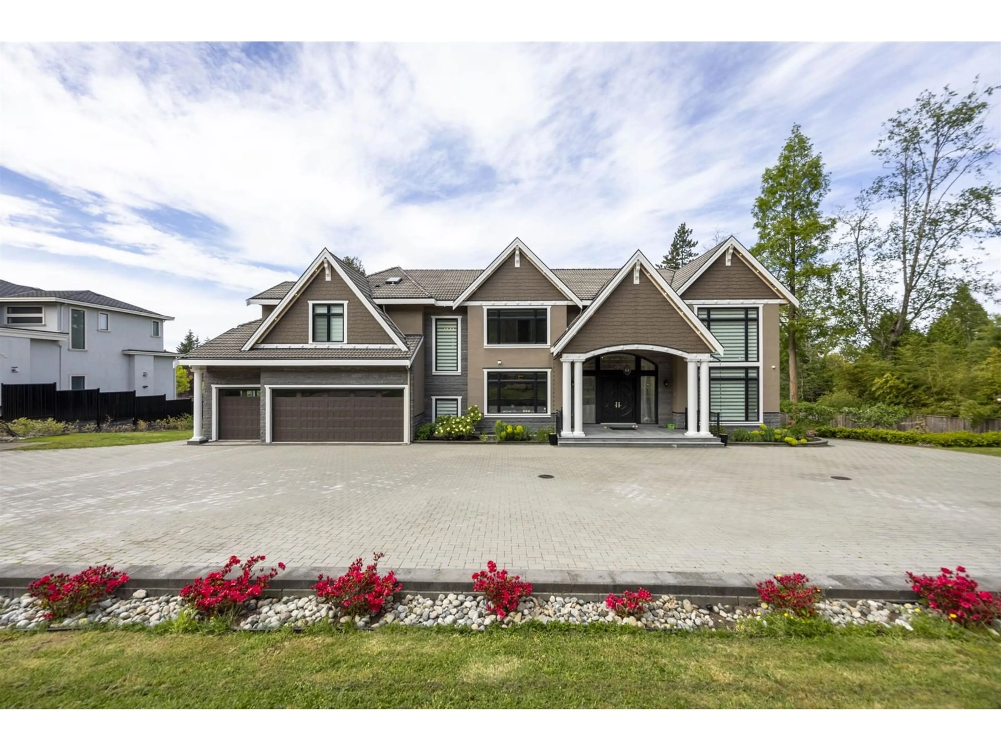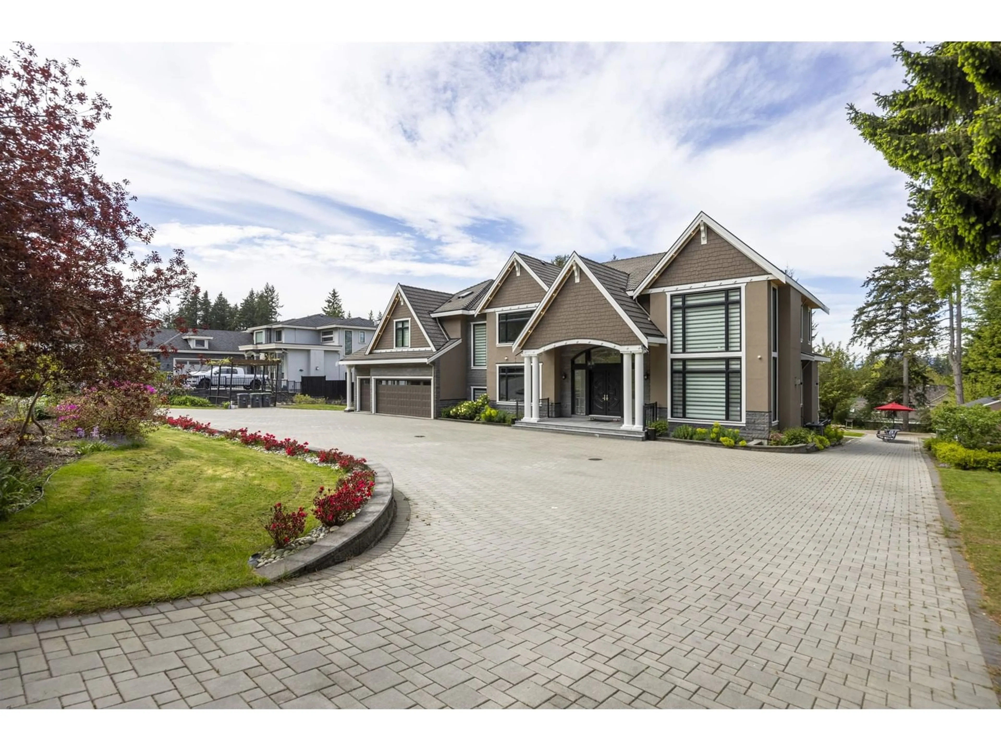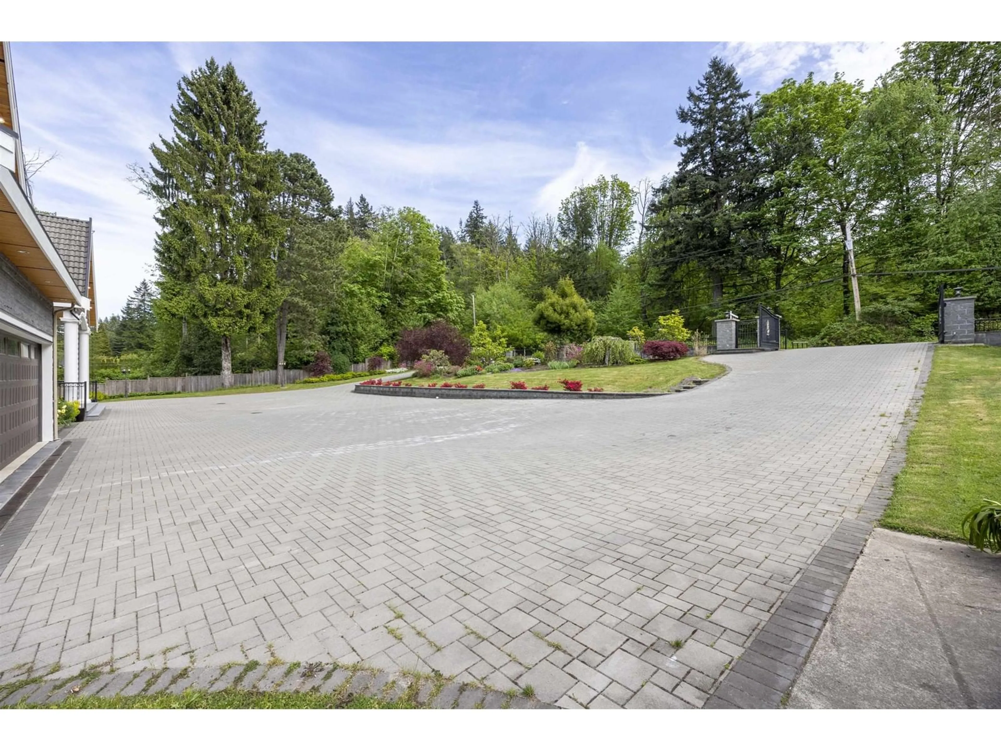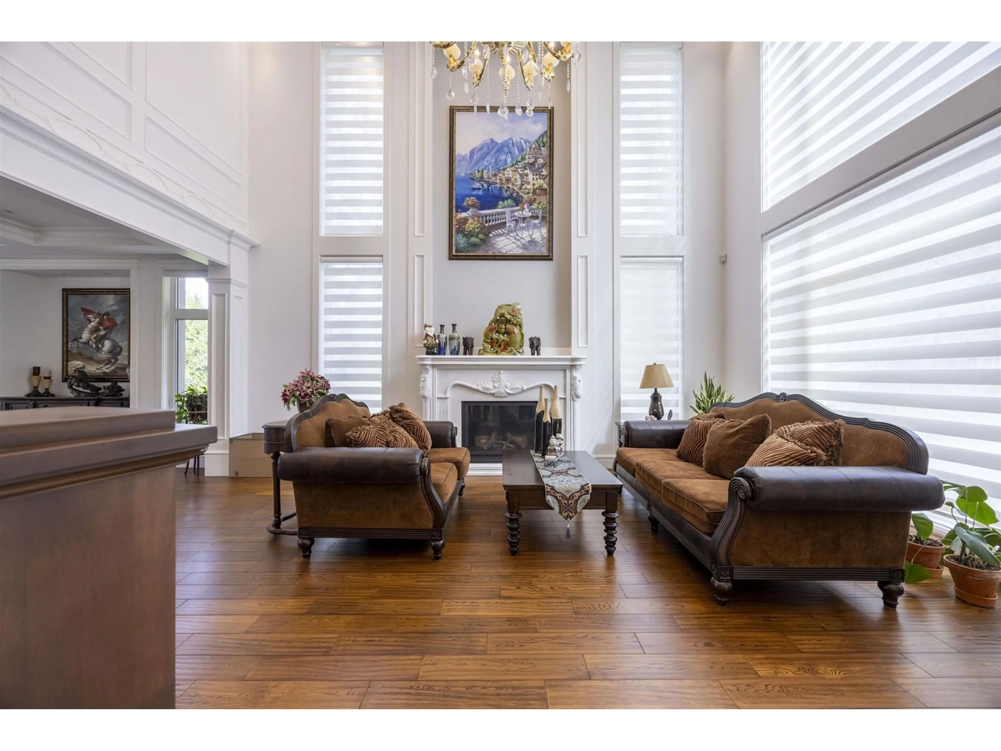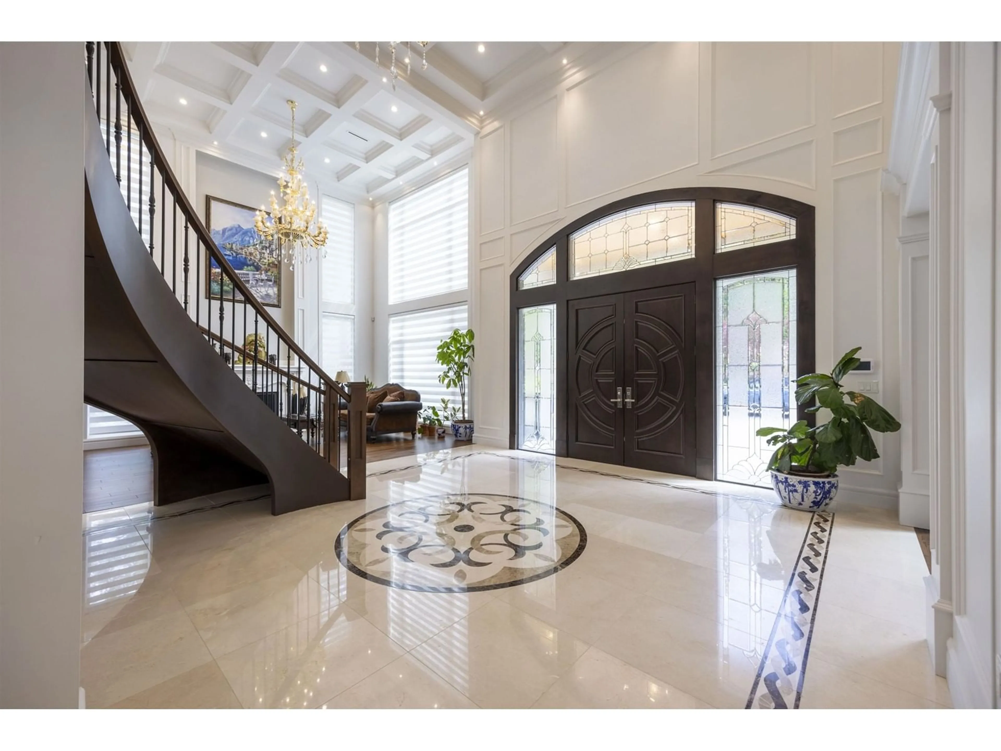14461 28 AVENUE, Surrey, British Columbia V4P1P4
Contact us about this property
Highlights
Estimated valueThis is the price Wahi expects this property to sell for.
The calculation is powered by our Instant Home Value Estimate, which uses current market and property price trends to estimate your home’s value with a 90% accuracy rate.Not available
Price/Sqft$537/sqft
Monthly cost
Open Calculator
Description
This one is located White Rock. It has 1Acre with house area of 10,942 sf. It features 8 bedrooms and 8 bathrooms, including a rental unit &a nanny suite. Faces south with Sunnyside Urban Forest Park, while north side offers views of mountains. The property boasts a double driveway for convenient access, with two entrances featuring elegantly designed double electric iron gates. The front and back yards are expansive, surrounded by trees that provide privacy without obstructing the view of the house. A model of custom-built excellence, this home was completed in 2018 with owner's hands-on involvement from start to finish. It strikes a perfect balance between modern functionality and classical aesthetics. The owner selected architects &builders, ensuring top-tier craftmanship. (id:39198)
Property Details
Interior
Features
Exterior
Parking
Garage spaces -
Garage type -
Total parking spaces 3
Property History
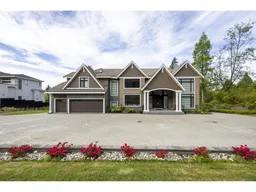 40
40
