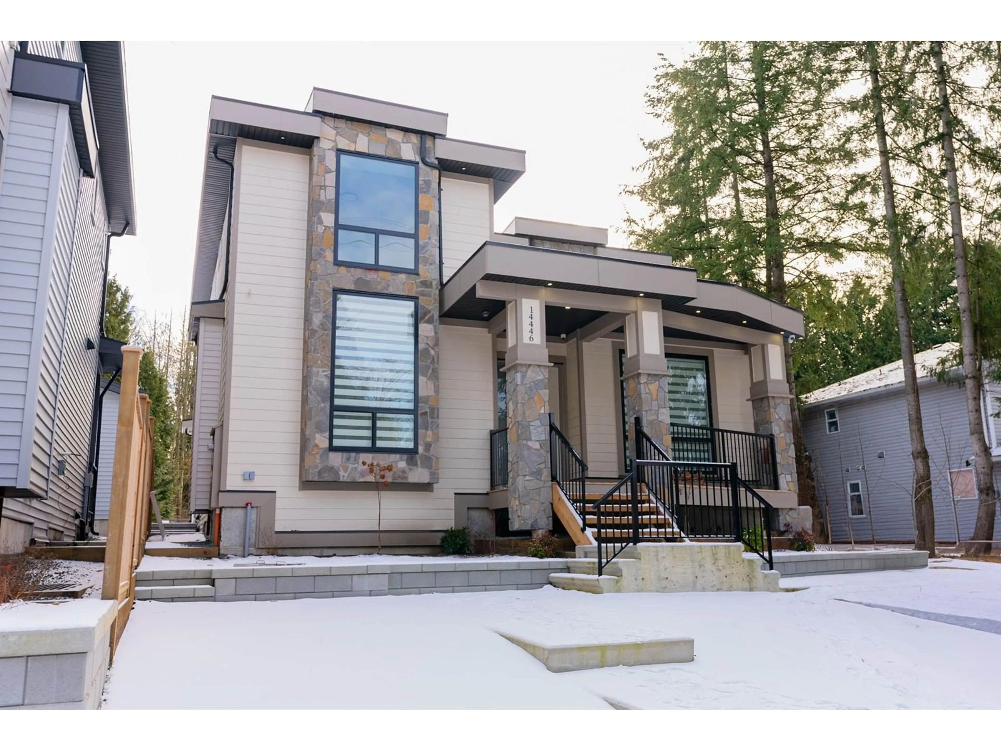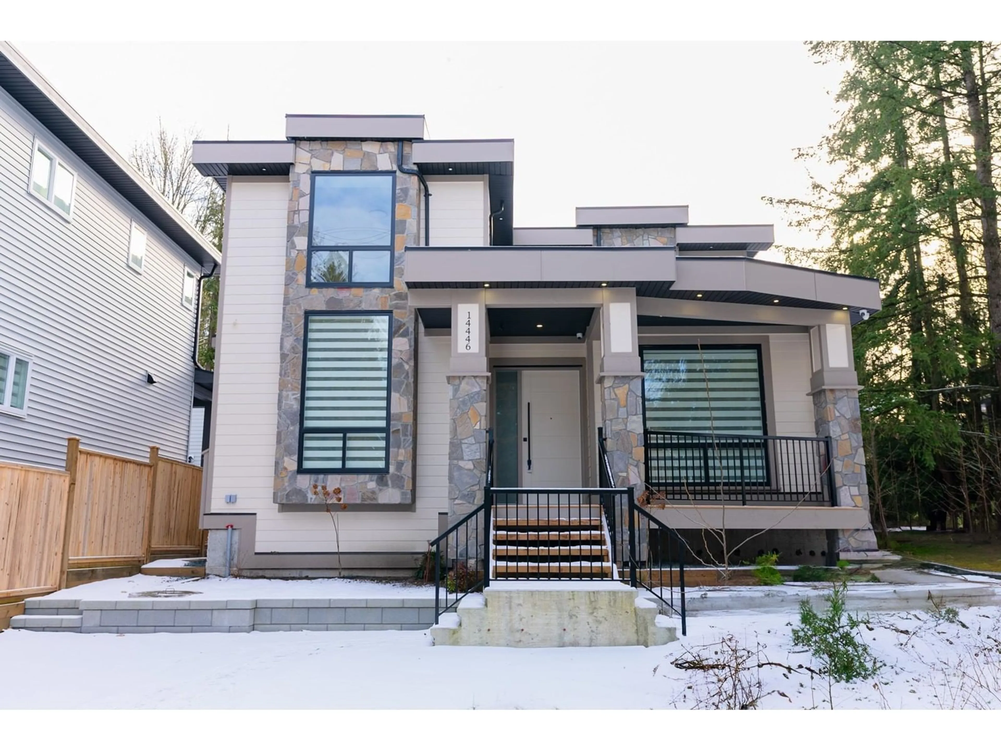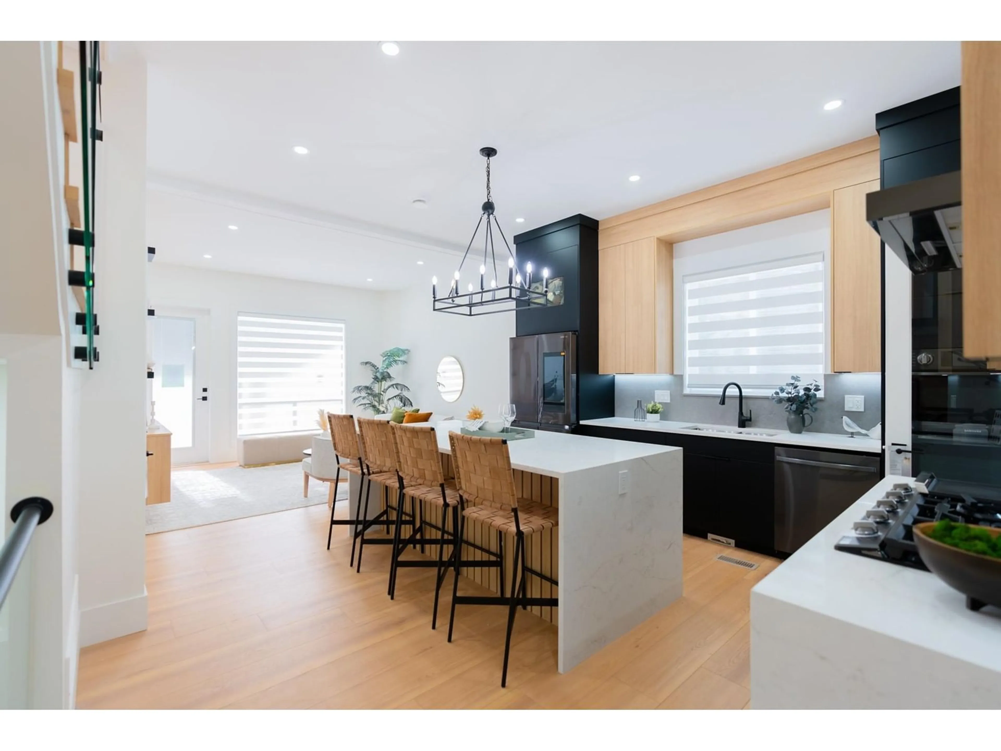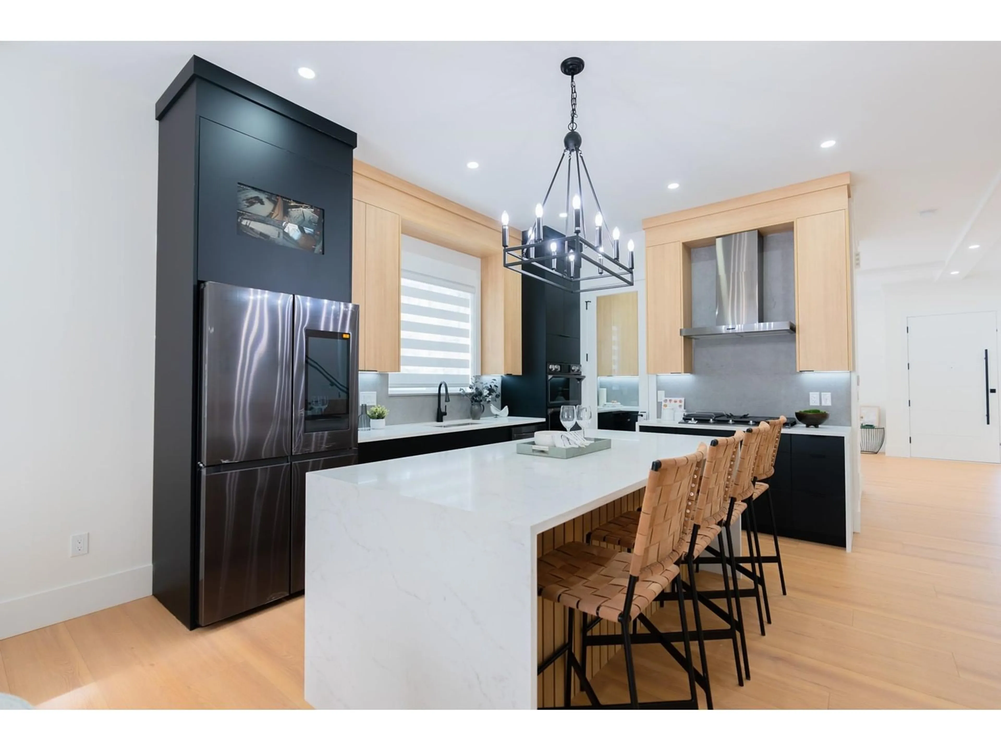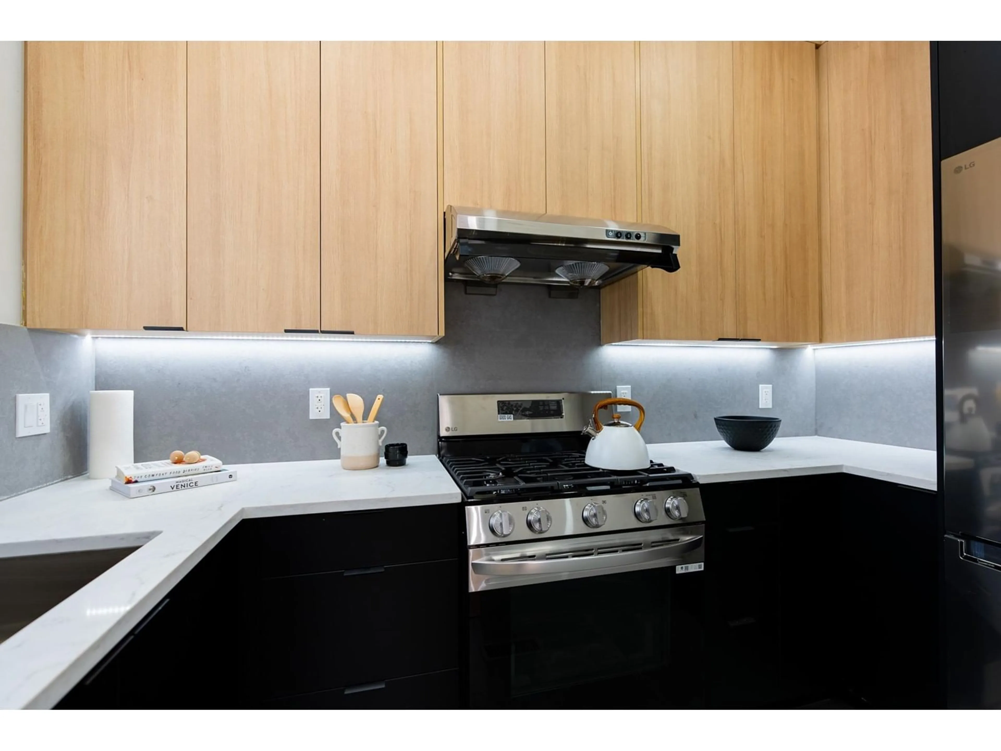14446 60TH AVENUE, Surrey, British Columbia V3S1R3
Contact us about this property
Highlights
Estimated valueThis is the price Wahi expects this property to sell for.
The calculation is powered by our Instant Home Value Estimate, which uses current market and property price trends to estimate your home’s value with a 90% accuracy rate.Not available
Price/Sqft$453/sqft
Monthly cost
Open Calculator
Description
Welcome to 14446 60th Avenue in Surrey, BC-a beautifully designed home offering over 4100 sqft of elegant living space. The open-concept main floor features a bold, modern kitchen that flows seamlessly into the family room, along with a convenient bedroom and bathroom. Upstairs, you'll find four spacious bedrooms, three bathrooms, and a laundry room. The master suite impresses with a striking accent wall, a generous walk-in closet, and a stylish double vanity ensuite. With a total of eight bedrooms and six bathrooms, this home perfectly blends luxury and practicality. 2+1 Mortgage Helper. Book your private showing today ! (id:39198)
Property Details
Interior
Features
Property History
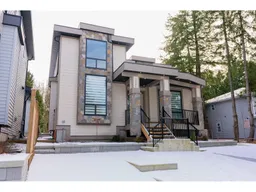 35
35
