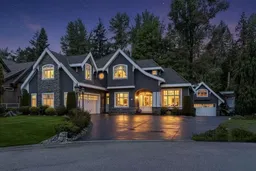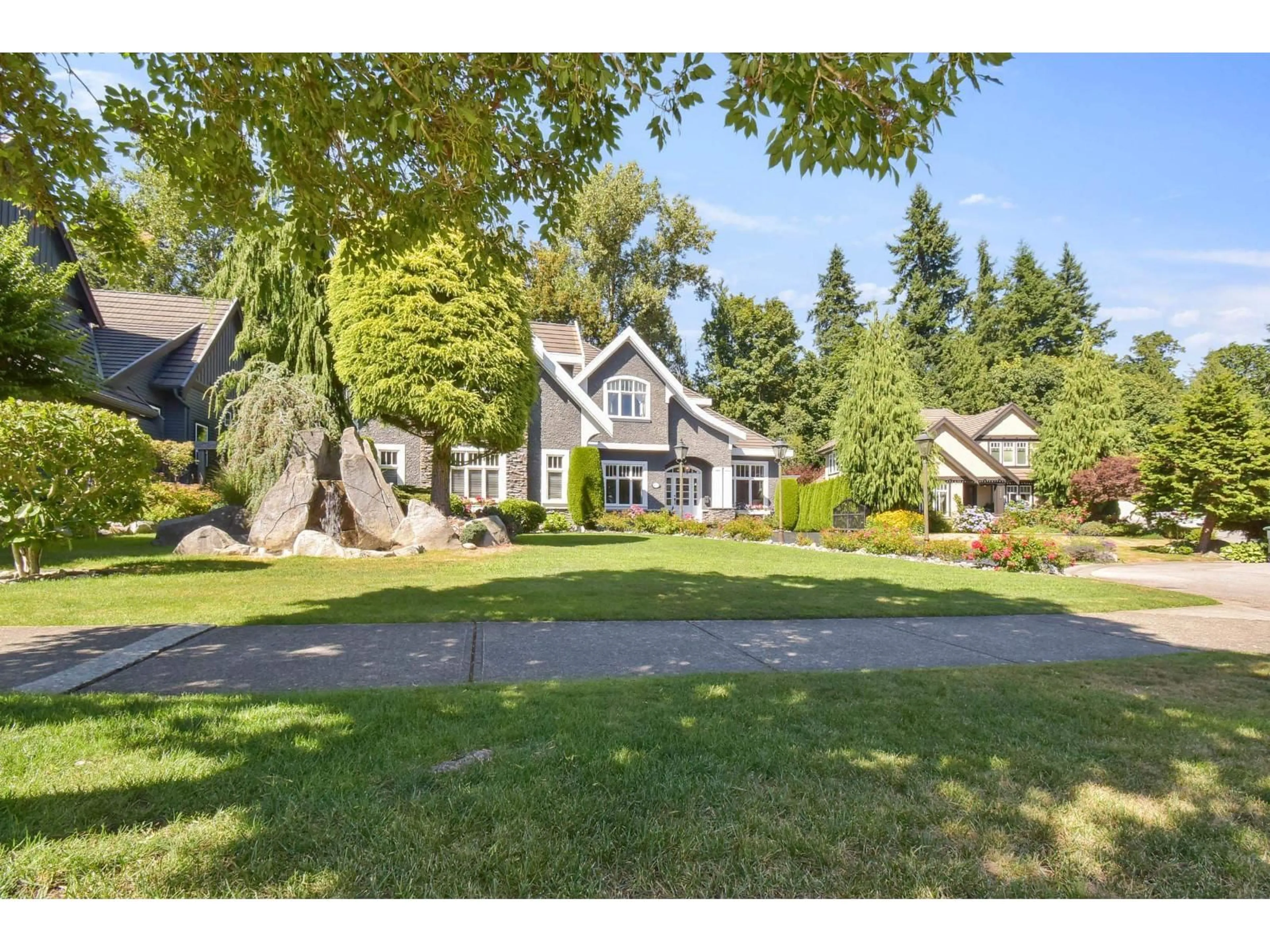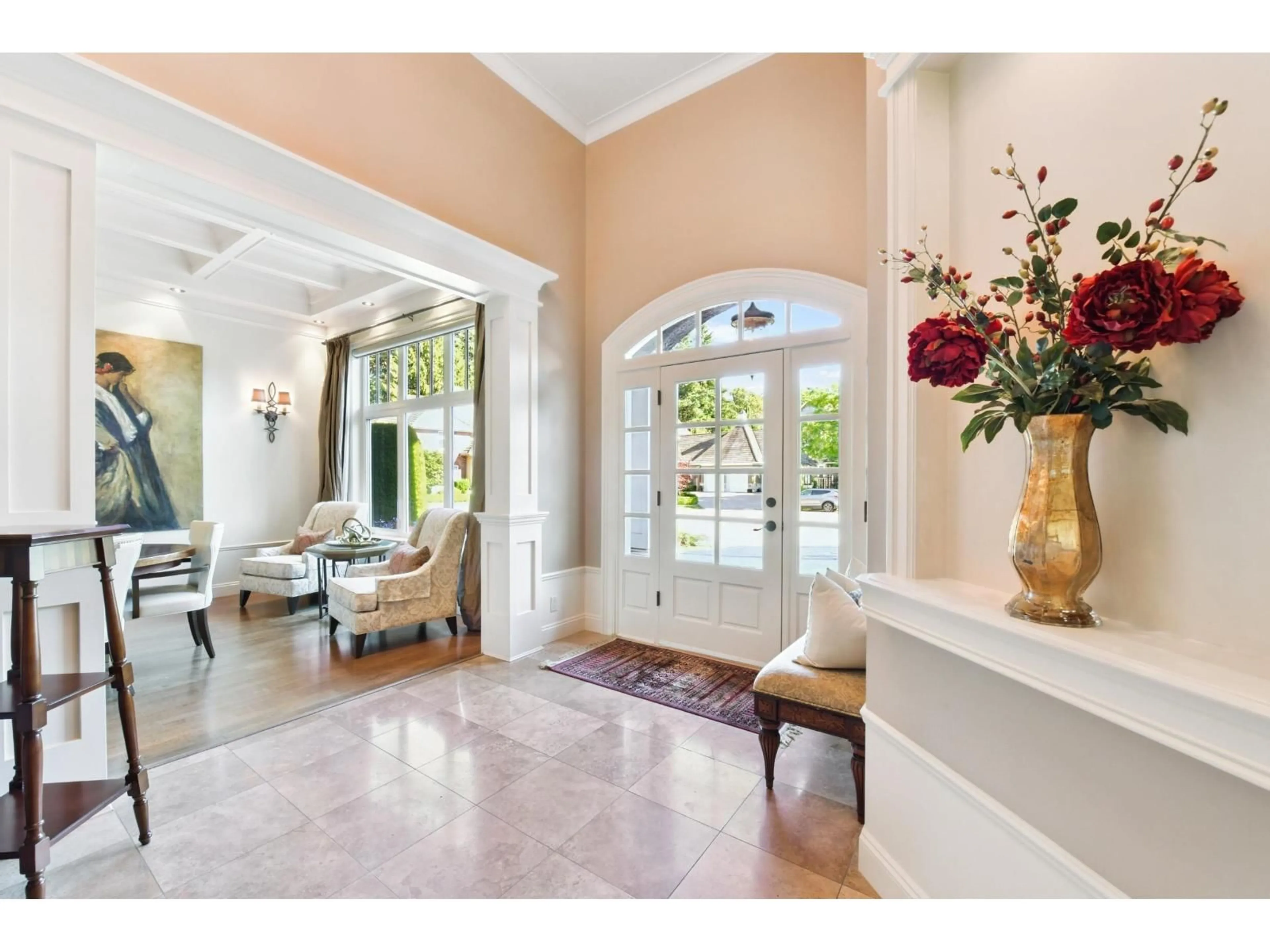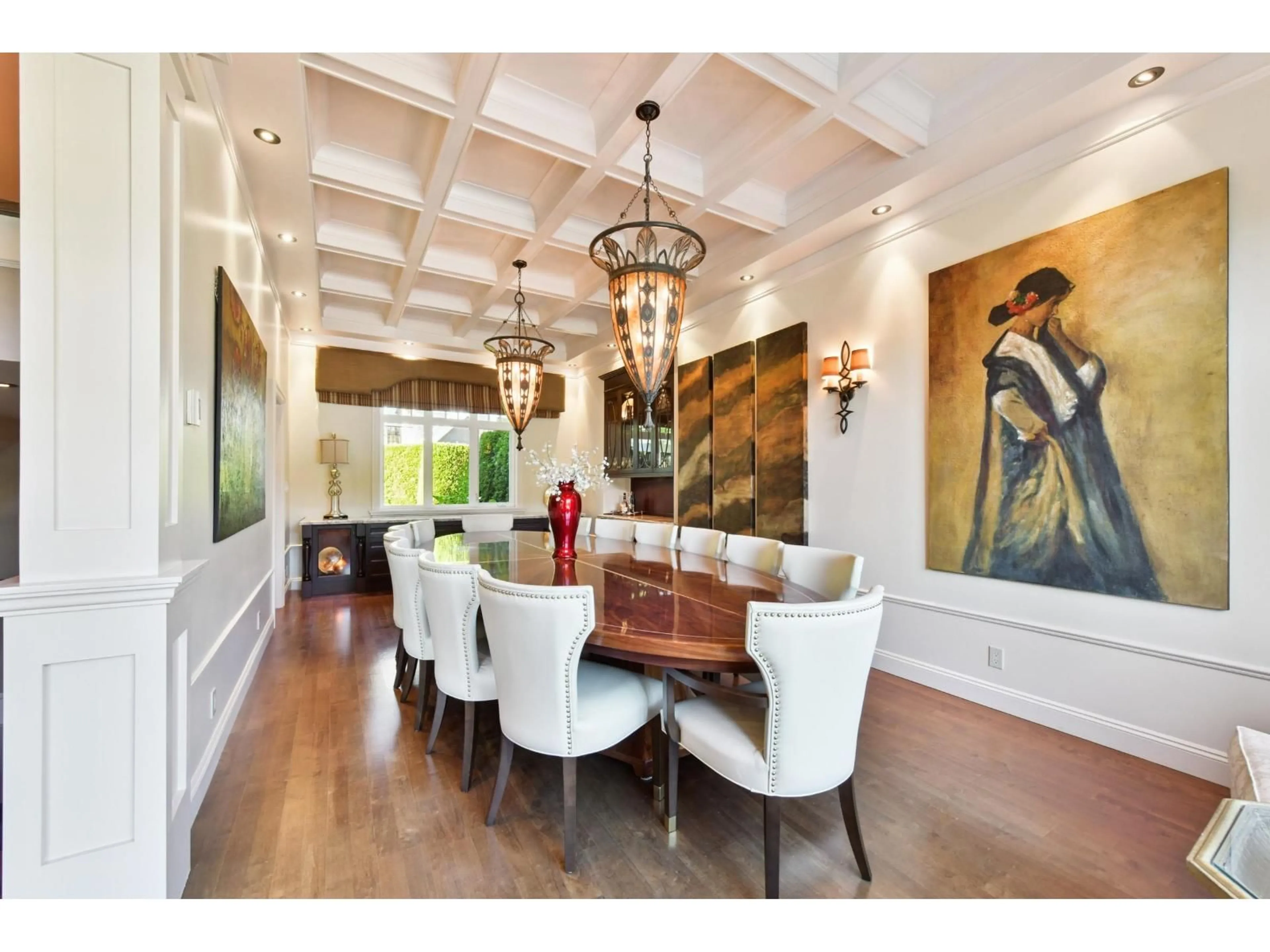14353 33 AVENUE, Surrey, British Columbia V4P3M4
Contact us about this property
Highlights
Estimated valueThis is the price Wahi expects this property to sell for.
The calculation is powered by our Instant Home Value Estimate, which uses current market and property price trends to estimate your home’s value with a 90% accuracy rate.Not available
Price/Sqft$601/sqft
Monthly cost
Open Calculator
Description
Luxurious 5,210 sqft. Elgin Estates family home offering timeless interior design, rich finishes, and rare Greenbelt Privacy.This refined residence features 5 bedrooms, 6 bathrooms, and built for indoor/outdoor living. Chef-inspired kitchen flows seamlessly to the elegant great room and expansive covered patio.The upper level hosts a spa-level primary retreat with steam shower, plus three additional bedrooms.The lower level is designed for elevated living with a media room, rec lounge, gym, custom bar, and an extraordinary temperature-controlled wine cellar. Premium features include radiant heat with A/C, Control4 automation, Lutron lighting, travertine and oak flooring, RV parking with sani-dump, and a detached garage with guest suite. Impeccably maintained home of exceptional quality. (id:39198)
Property Details
Interior
Features
Exterior
Parking
Garage spaces -
Garage type -
Total parking spaces 12
Property History
 40
40




