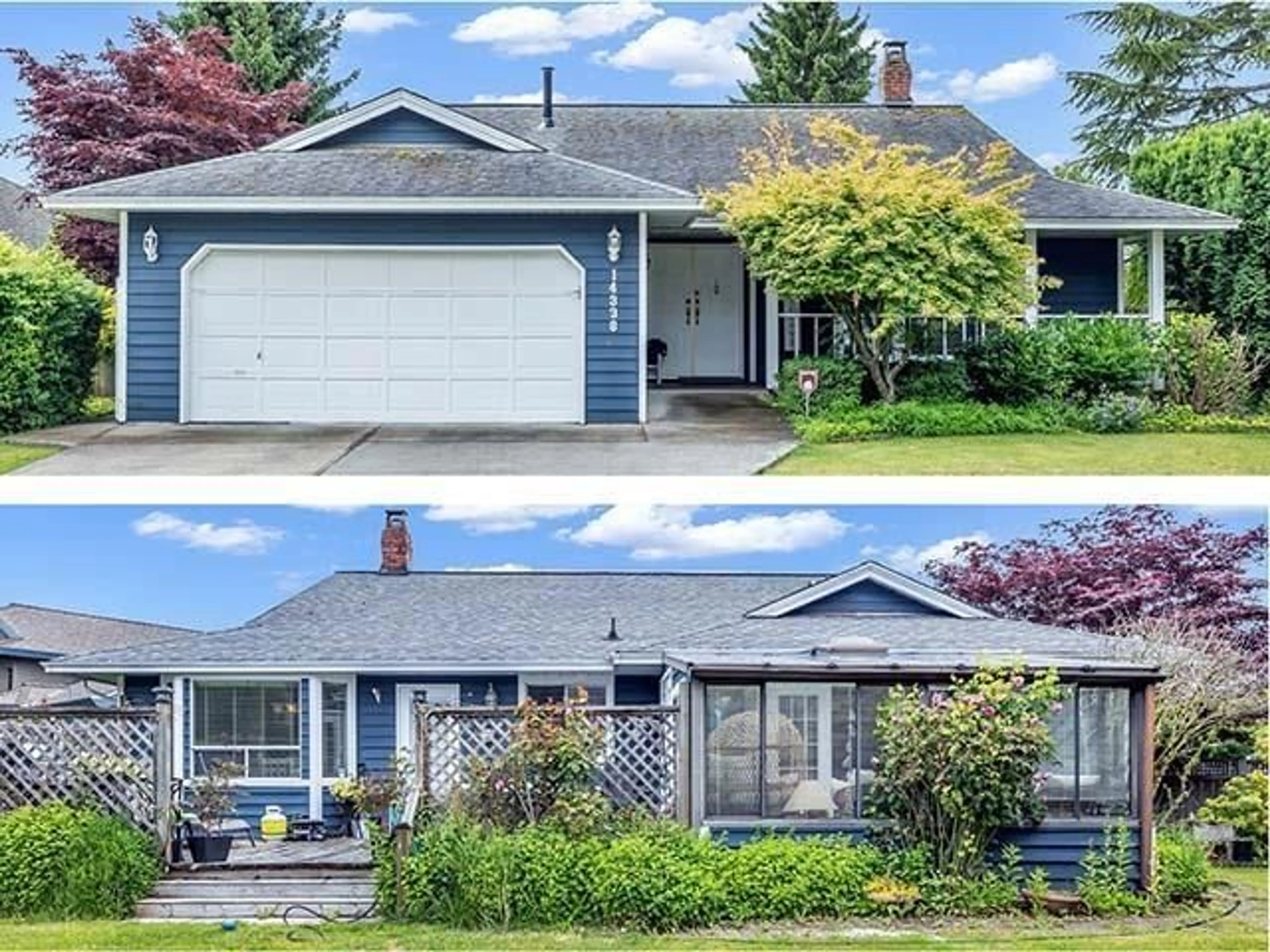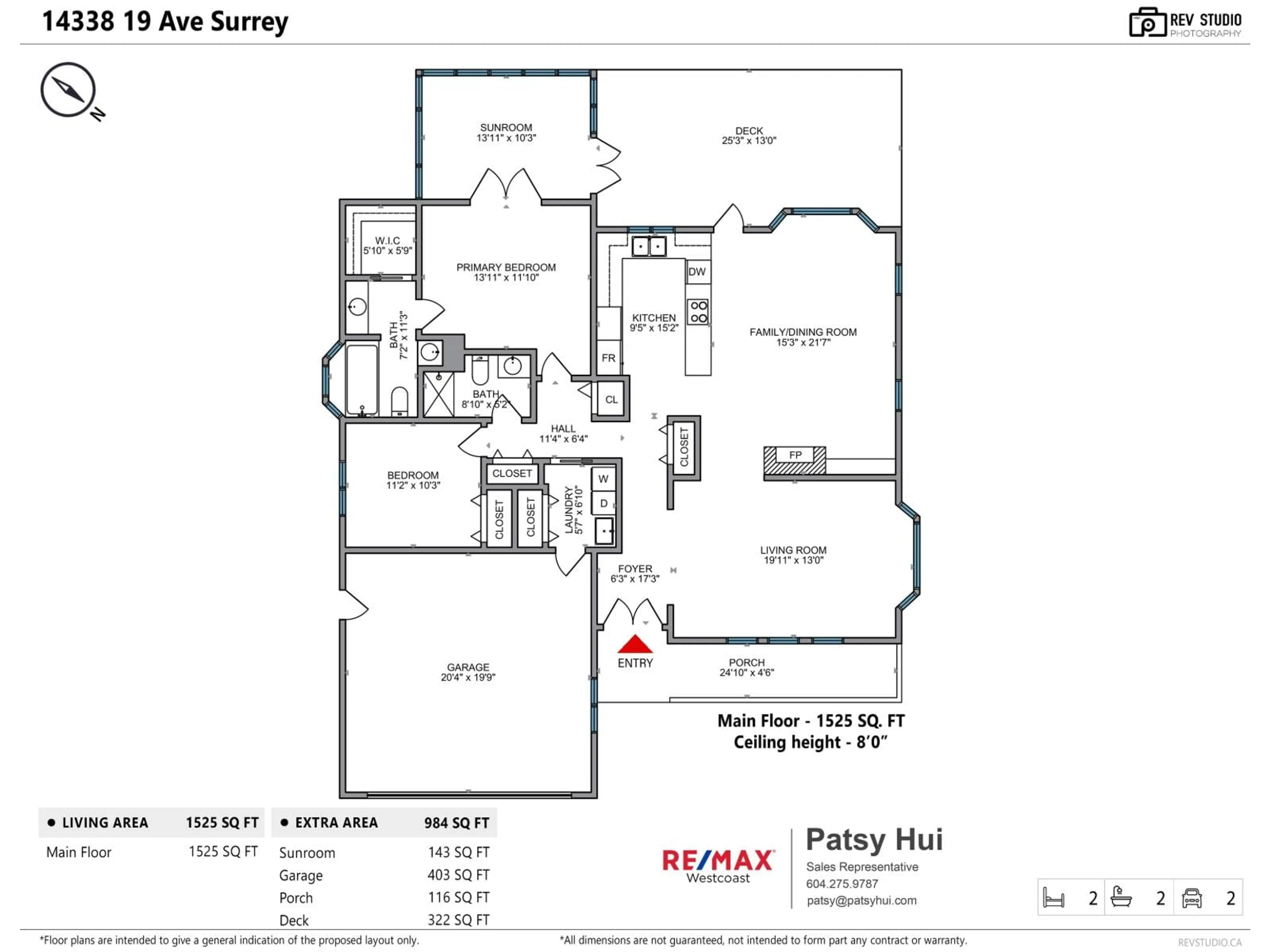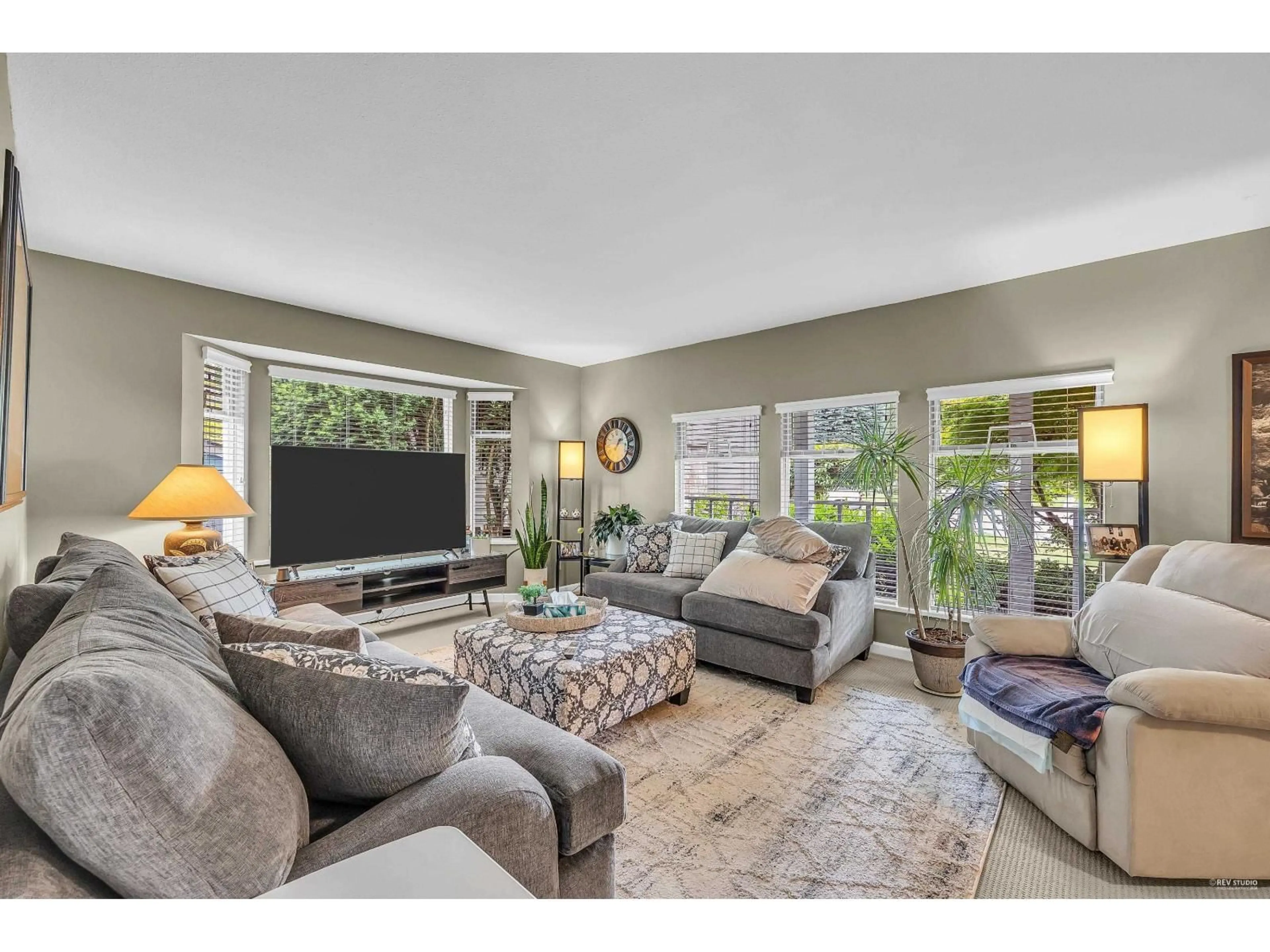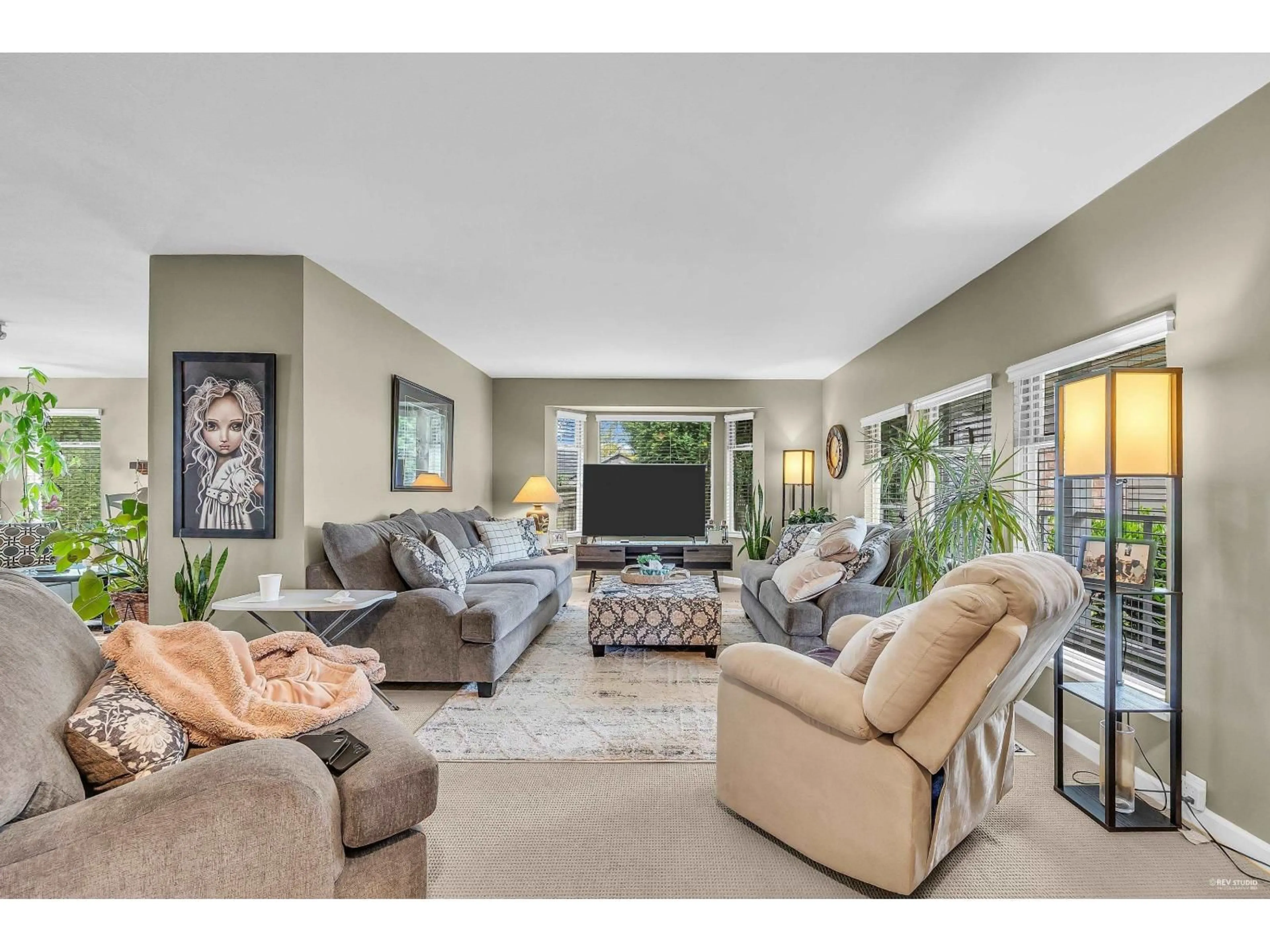14338 19 AVENUE, Surrey, British Columbia V4A7S9
Contact us about this property
Highlights
Estimated valueThis is the price Wahi expects this property to sell for.
The calculation is powered by our Instant Home Value Estimate, which uses current market and property price trends to estimate your home’s value with a 90% accuracy rate.Not available
Price/Sqft$982/sqft
Monthly cost
Open Calculator
Description
Sought after Sunnyside Park 1,525 sq.ft. rancher with 2-bedroom / 2-full baths. Large 8,854 sq.ft. cul-de-sac lot with sunny, southwest private backyard. Open design / layout makes this home flow nicely & comfortably even with big home furniture. Solid oak kitchen (w/custom organizers) opens up to dining / family room and a 25' x 12' back deck. Spacious primary bedroom with 5pc ensuite bath & walk-in closet boasts a 140 sq.ft. sunroom (not included in total square footage). Extremely desirable quiet serene neighborhood. Walk to many beautiful parks, easy access to schools, 5-minute drive to White Rock Beach. Wheelchair accessible. (id:39198)
Property Details
Interior
Features
Exterior
Parking
Garage spaces -
Garage type -
Total parking spaces 2
Property History
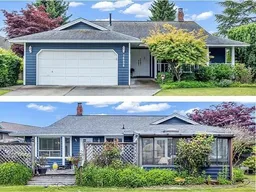 35
35
