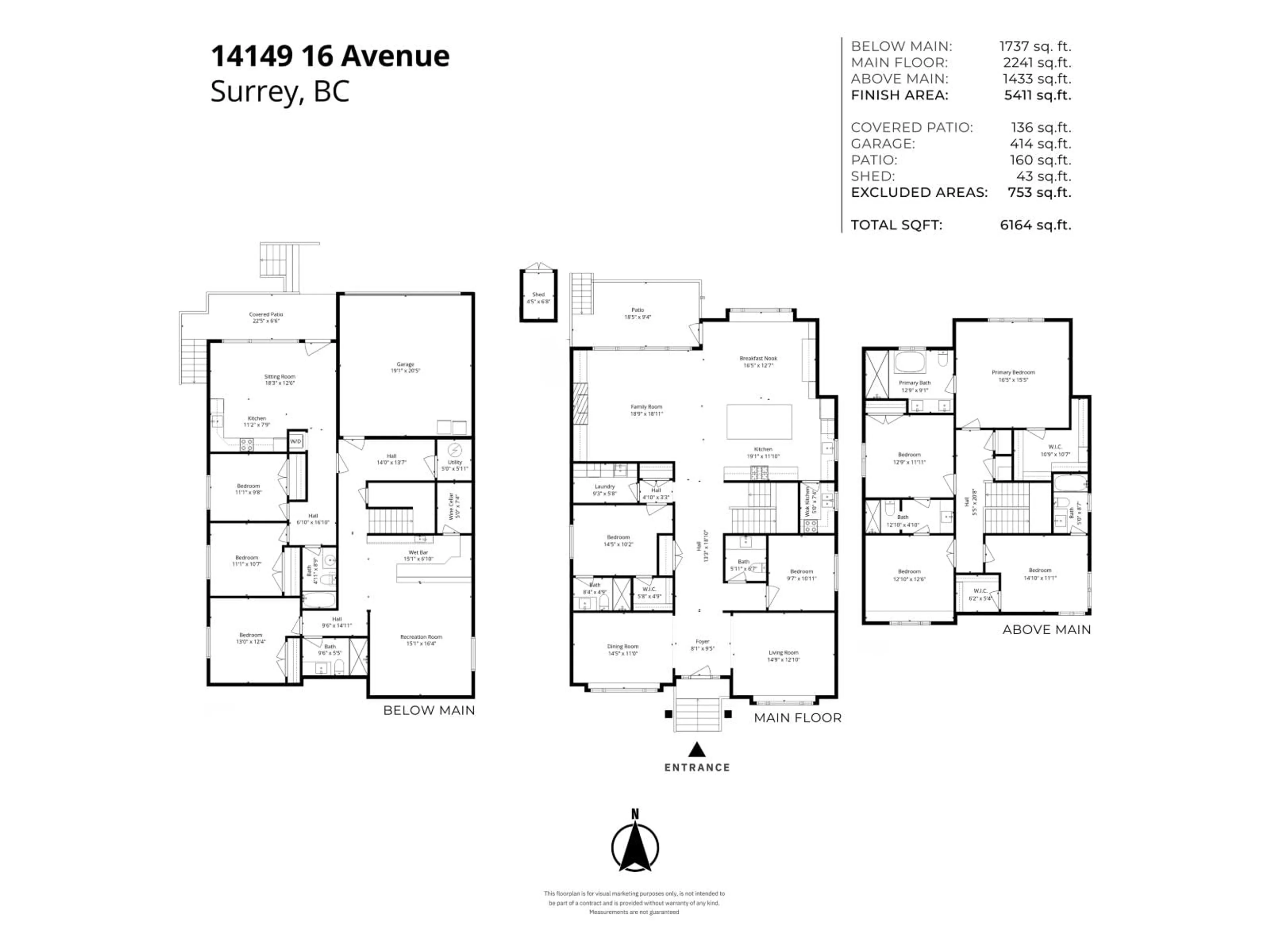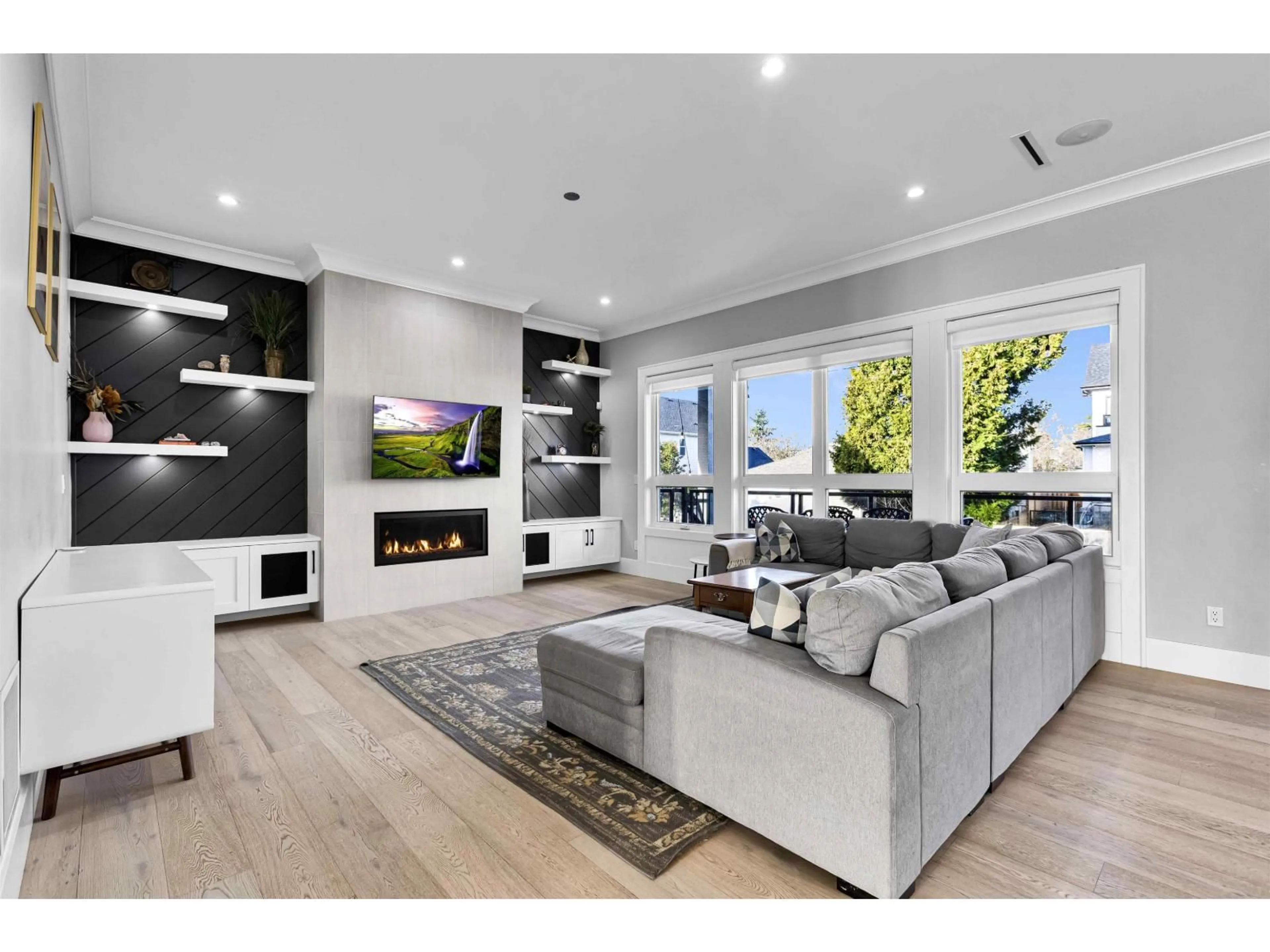14149 16 AVENUE, Surrey, British Columbia V4A1P9
Contact us about this property
Highlights
Estimated valueThis is the price Wahi expects this property to sell for.
The calculation is powered by our Instant Home Value Estimate, which uses current market and property price trends to estimate your home’s value with a 90% accuracy rate.Not available
Price/Sqft$434/sqft
Monthly cost
Open Calculator
Description
Welcome to this stunning 9 BED, 7 BATH home offering PARTIAL OCEAN VIEWS and a LEGAL 2-BEDROOM SUITE, perfectly blending luxury and functionality. MAIN FLOOR features 10 FT CEILINGS, formal living & dining room, great room, GOURMET KITCHEN plus WOK KITCHEN & MAIN FLOOR MASTER - perfect for elderly. UPPER offers MASTER with ENSUITE and WIC and 2 spacious bedrooms plus a 4th BEDROOM / FLEX ROOM with ocean views. The basement includes FULLY PLUMBED BAR, WINE ROOM, guest bedroom w/ full bath & REC ROOM w/sep entrance to easily add 2nd suite. Quality construction with HARDIE BOARD SIDING, CONCRETE BETWEEN FLOORS, A/C and VIDEO SECURITY. Set on 6,148 SQ FT LOT with SUNNY COVERED DECK. Close to SS Athletic Park, walking distance to WR Beach and Semiahmoo Sec & Bayridge Elem. OPEN HOUSE, SATURDAY 2-4PM. (id:39198)
Property Details
Interior
Features
Exterior
Parking
Garage spaces -
Garage type -
Total parking spaces 4
Property History
 40
40







