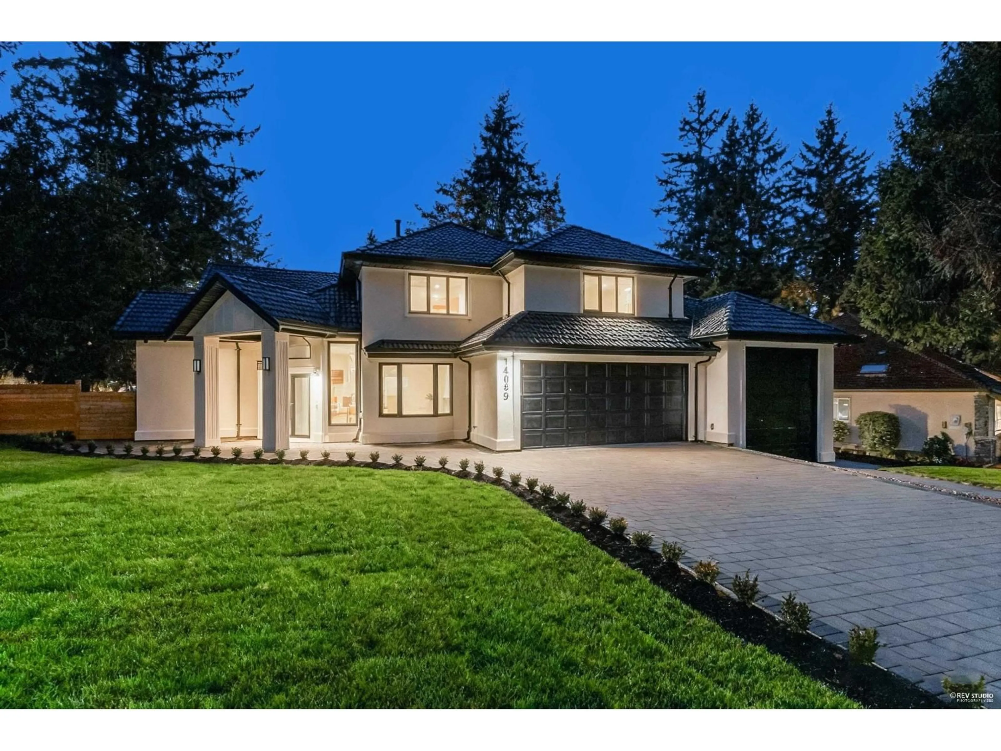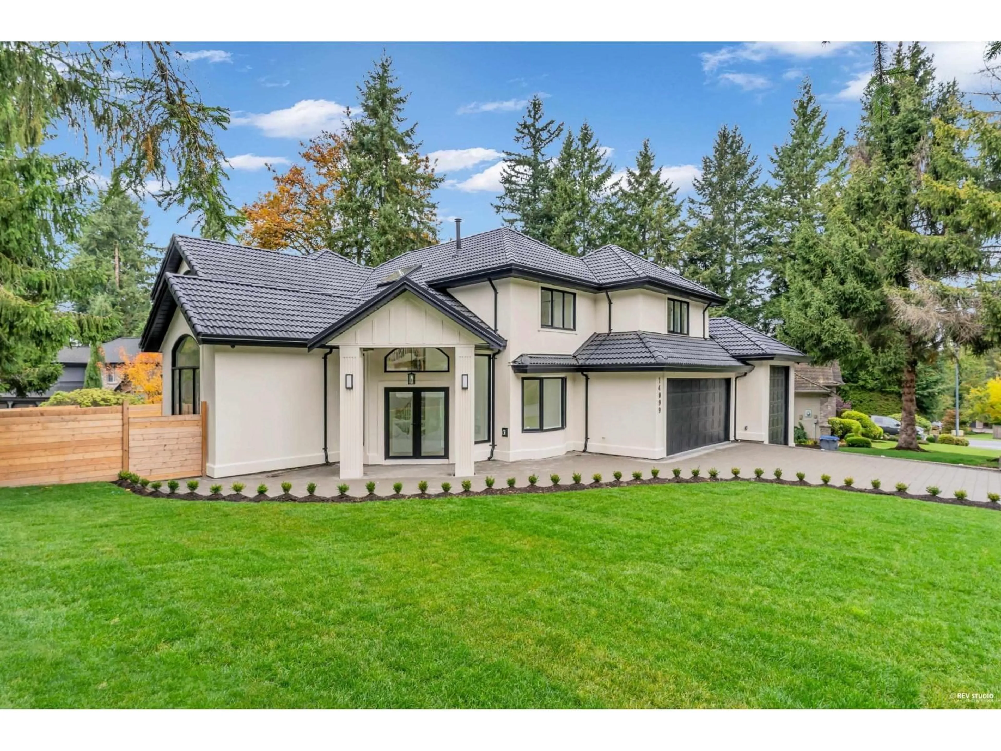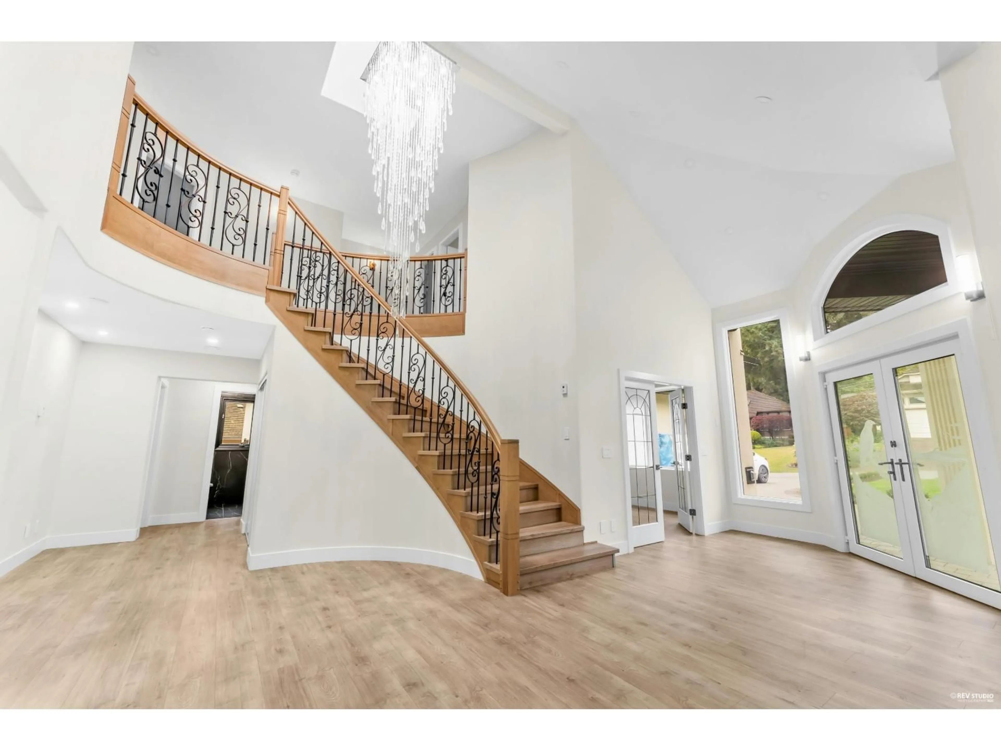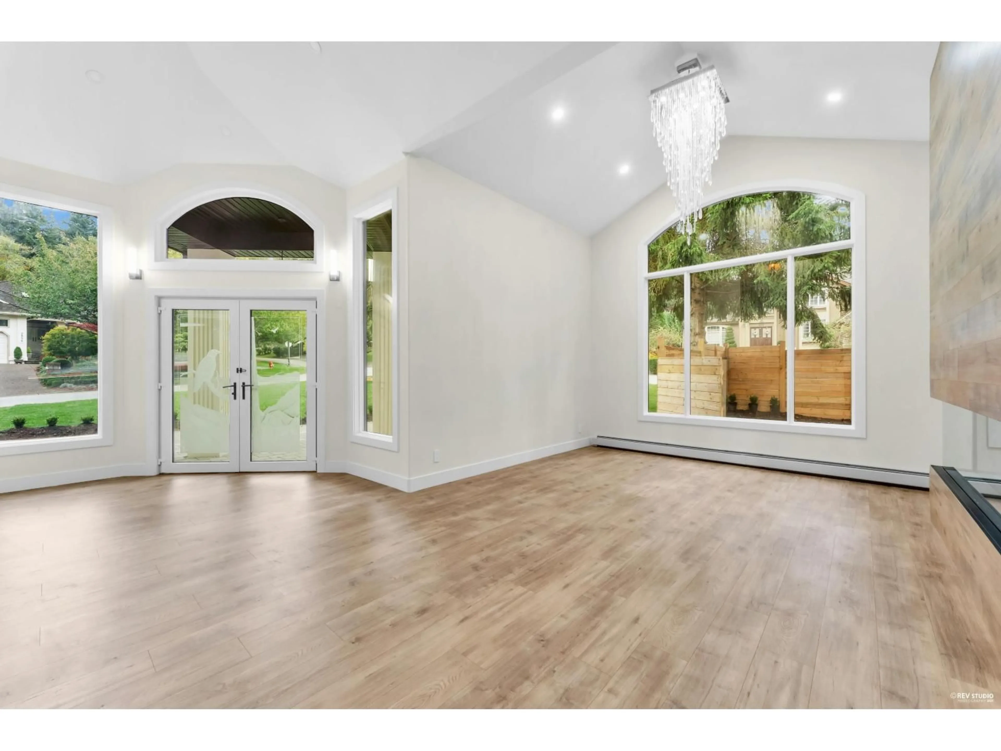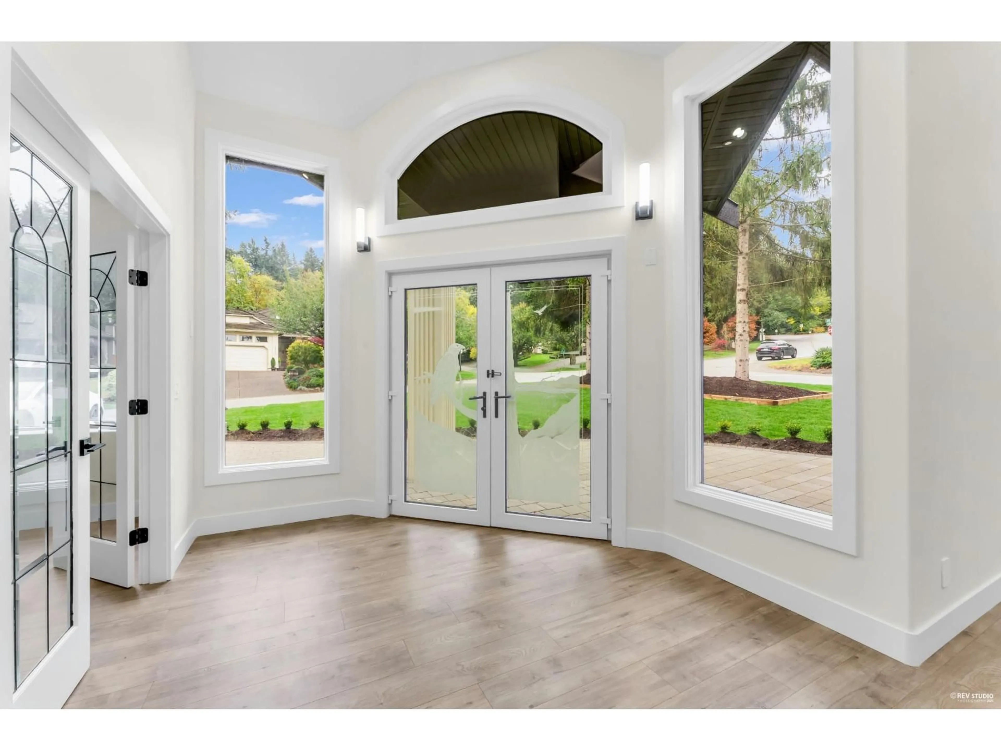14099 28A AVENUE, Surrey, British Columbia V4P2H8
Contact us about this property
Highlights
Estimated valueThis is the price Wahi expects this property to sell for.
The calculation is powered by our Instant Home Value Estimate, which uses current market and property price trends to estimate your home’s value with a 90% accuracy rate.Not available
Price/Sqft$659/sqft
Monthly cost
Open Calculator
Description
Welcome to this nearly 4,000 sq.ft. architectural masterpiece located in the most prestigious pocket of South Surrey. Completely reimagined from top to bottom with no expense spared, this luxury residence offers the perfect blend of sophistication and comfort. A grand spiral staircase and elegant chandeliers set the tone as you enter through the impressive foyer, while a dual-sided fireplace and soaring ceilings elevate the sense of space and style. The open-concept family room showcases oversized floor-to-ceiling windows flooding the home with natural light. The chef's kitchen is a true showpiece - featuring premium finishes, a custom wine rack, and seamless indoor-outdoor flow to a private balcony. Additional highlights include a 3-car garage, sauna, and exceptional curb appeal that makes this home stand out as a true trophy property in one of Surrey's most coveted addresses. (id:39198)
Property Details
Interior
Features
Exterior
Parking
Garage spaces -
Garage type -
Total parking spaces 8
Property History
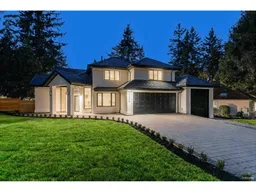 40
40
