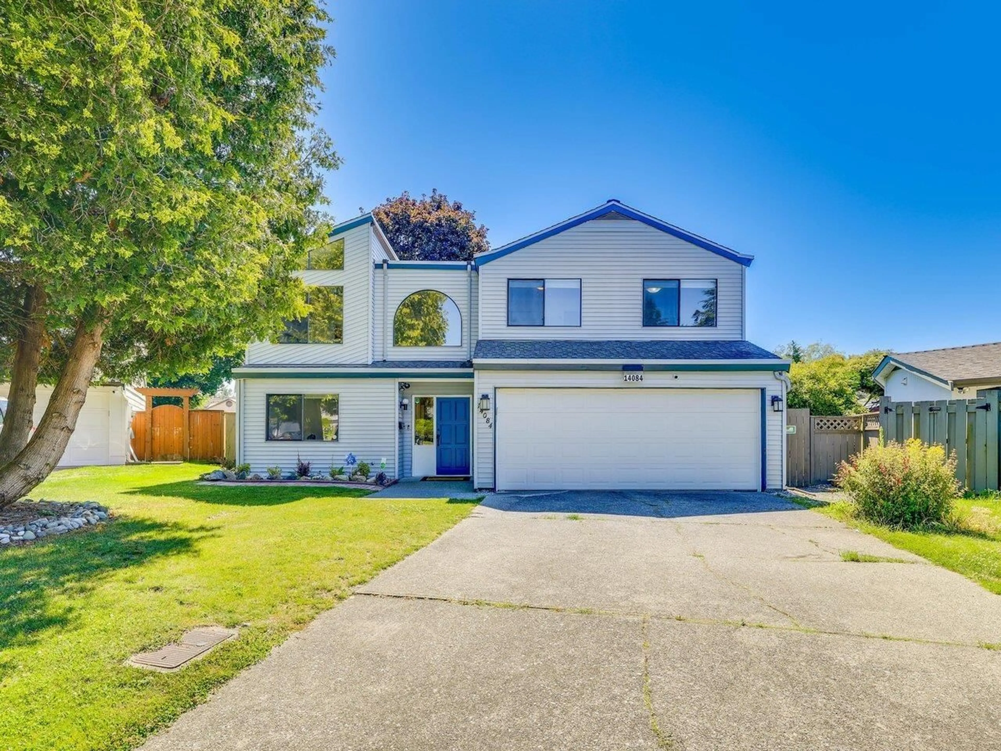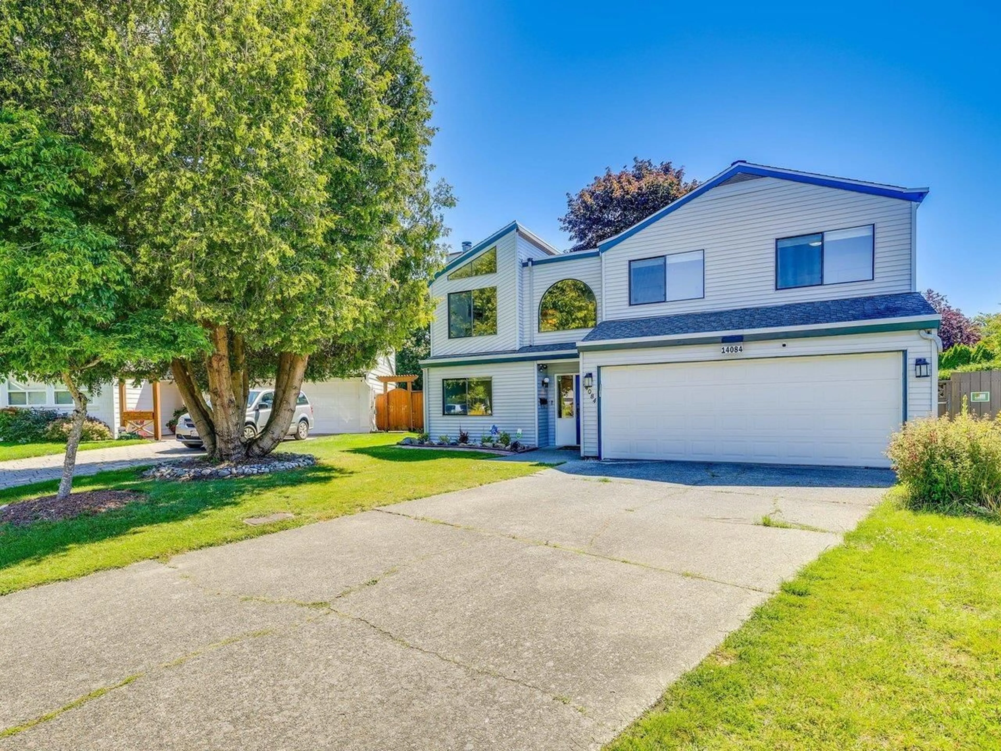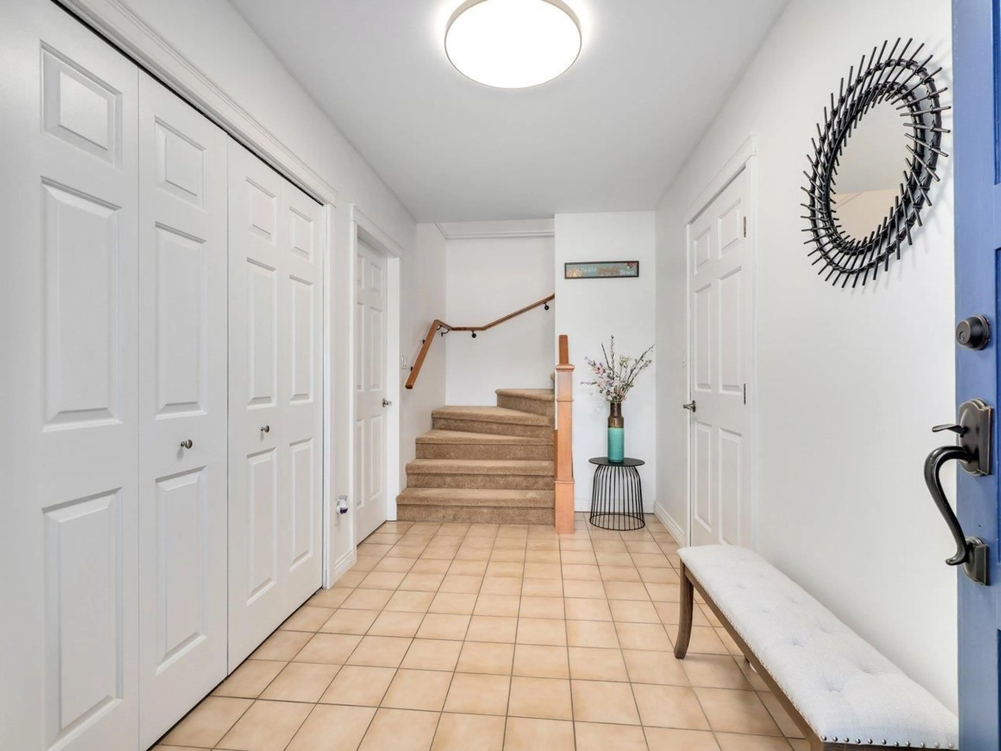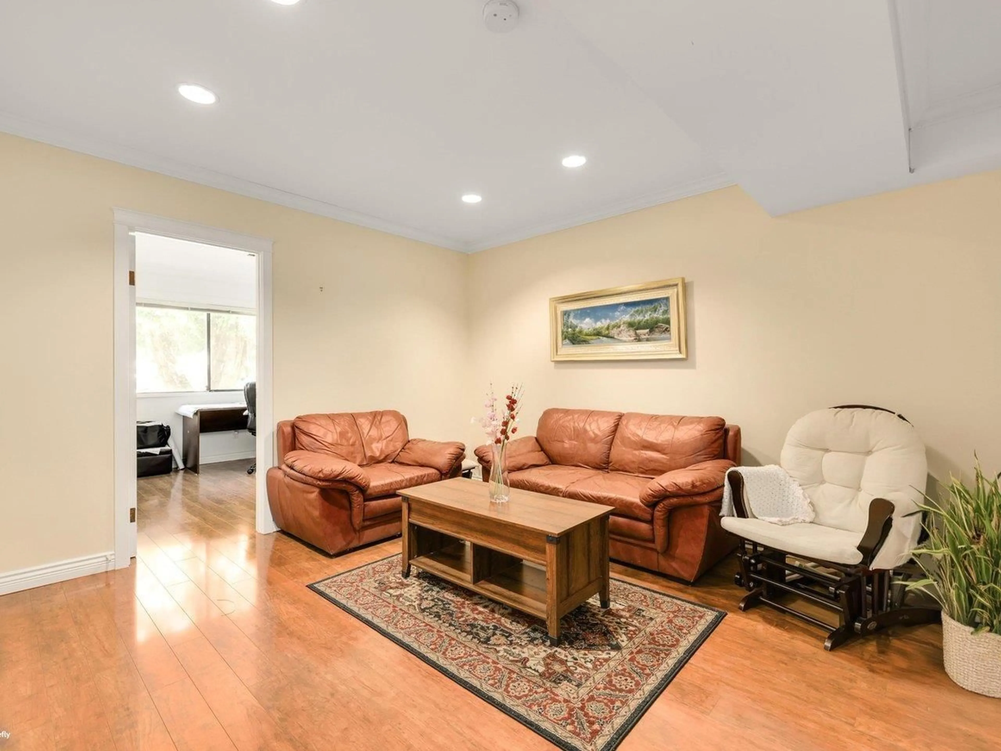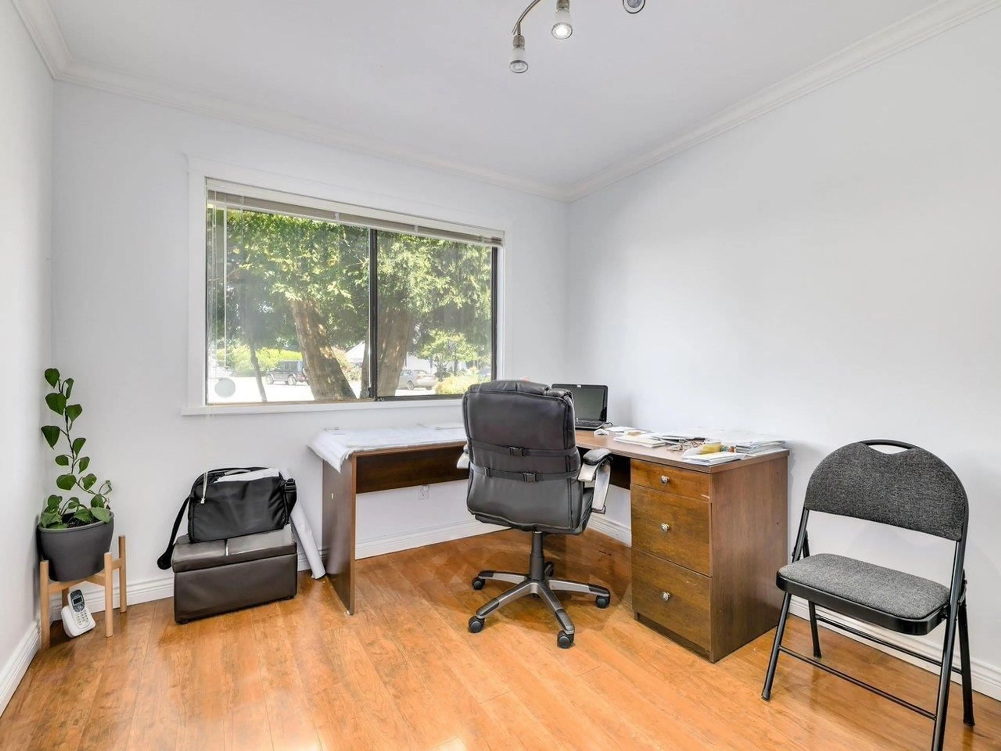14084 17B AVENUE, Surrey, British Columbia V4A6S8
Contact us about this property
Highlights
Estimated valueThis is the price Wahi expects this property to sell for.
The calculation is powered by our Instant Home Value Estimate, which uses current market and property price trends to estimate your home’s value with a 90% accuracy rate.Not available
Price/Sqft$517/sqft
Monthly cost
Open Calculator
Description
Beautiful 2 level, 7 bed, 2 kitchens & 4 bath home located in Sunnyside Park. Almost 9000 sq.ft lot with over 3400 sq.ft living area. Two skylights in the main kitchen flood the open floor plan with natural light. Main floor boasts renovated kitchen and bathrooms, gorgeous hardwood floor and both natural gas & wood-burning fireplaces. Master includes newly installed California Closets and walkout balcony overlooking beautiful backyard. 2 bed rental suite + 2bed n full bath on ground level. Fully fenced backyard creates a private paradise, featuring large deck and spacious grass area surrounded by beautiful garden. 5 minute drive to White Rock Beach, Rec Centre, Peace Arch Hospital, & close to Bayridge elementary & Semiahmoo High School, parks, grocer, restaurants, golf course & more. (id:39198)
Property Details
Interior
Features
Exterior
Parking
Garage spaces -
Garage type -
Total parking spaces 4
Property History
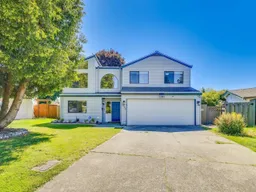 34
34
