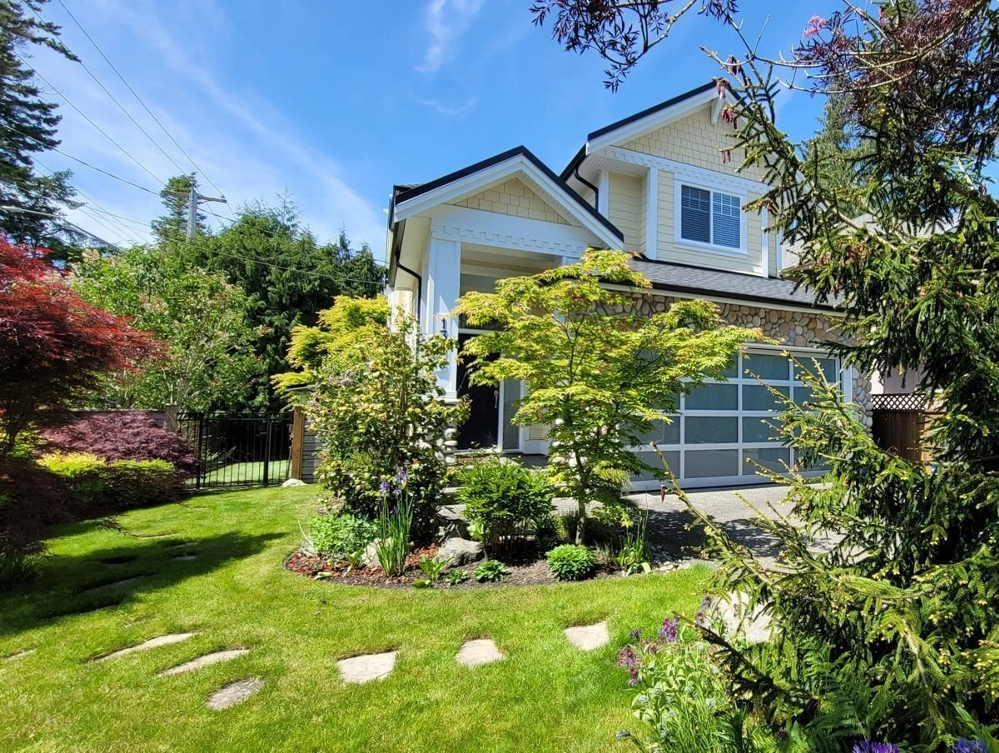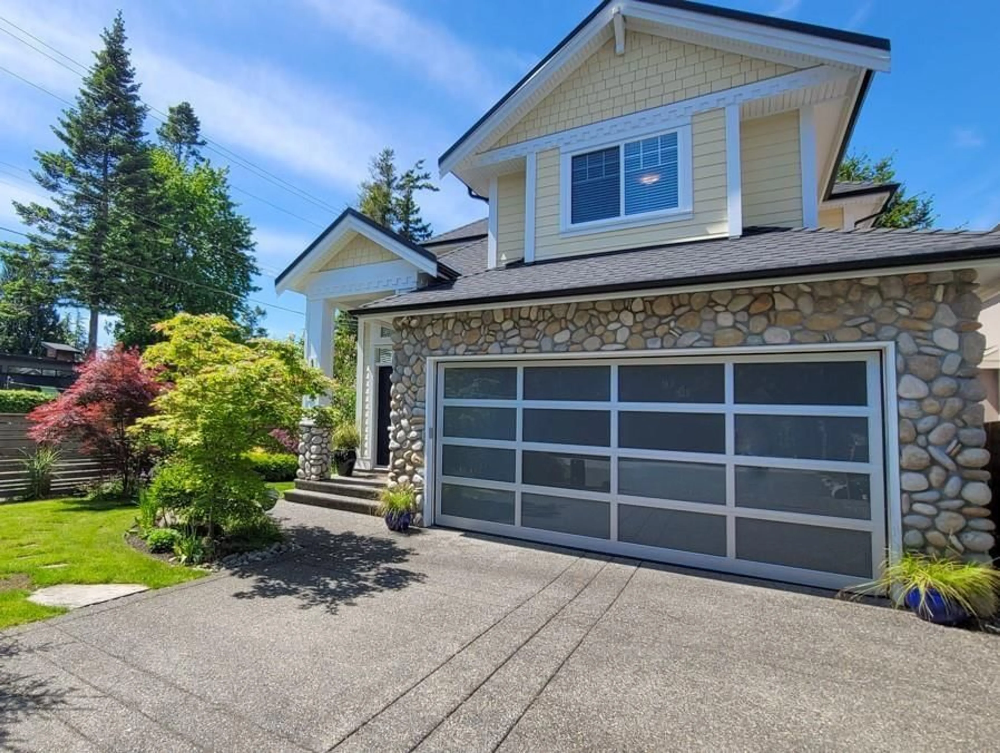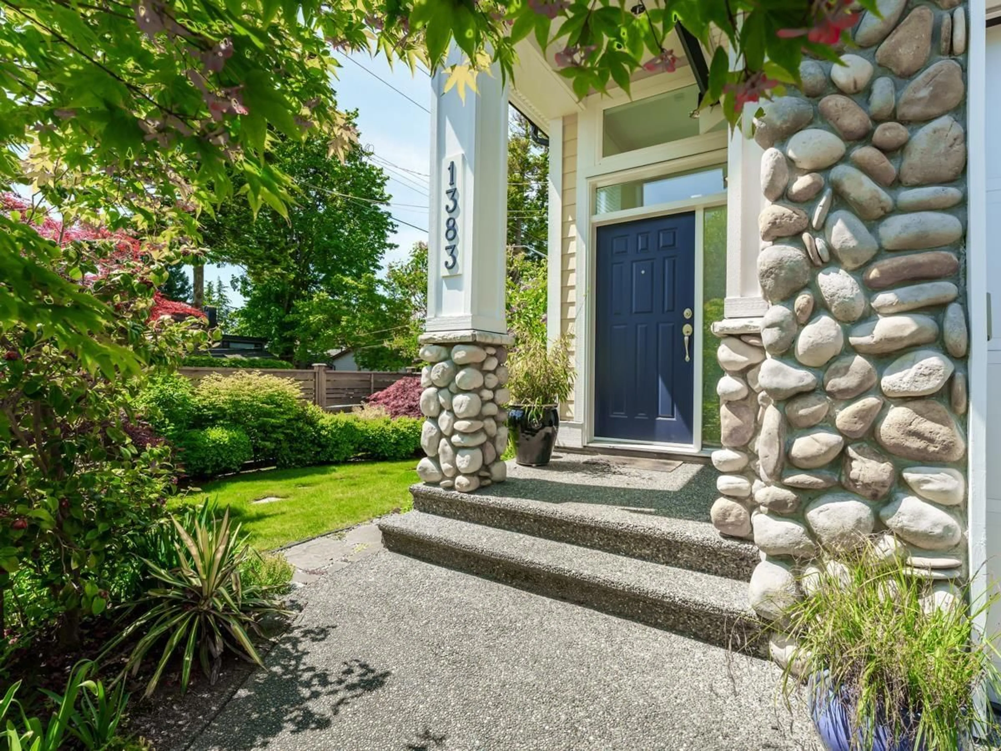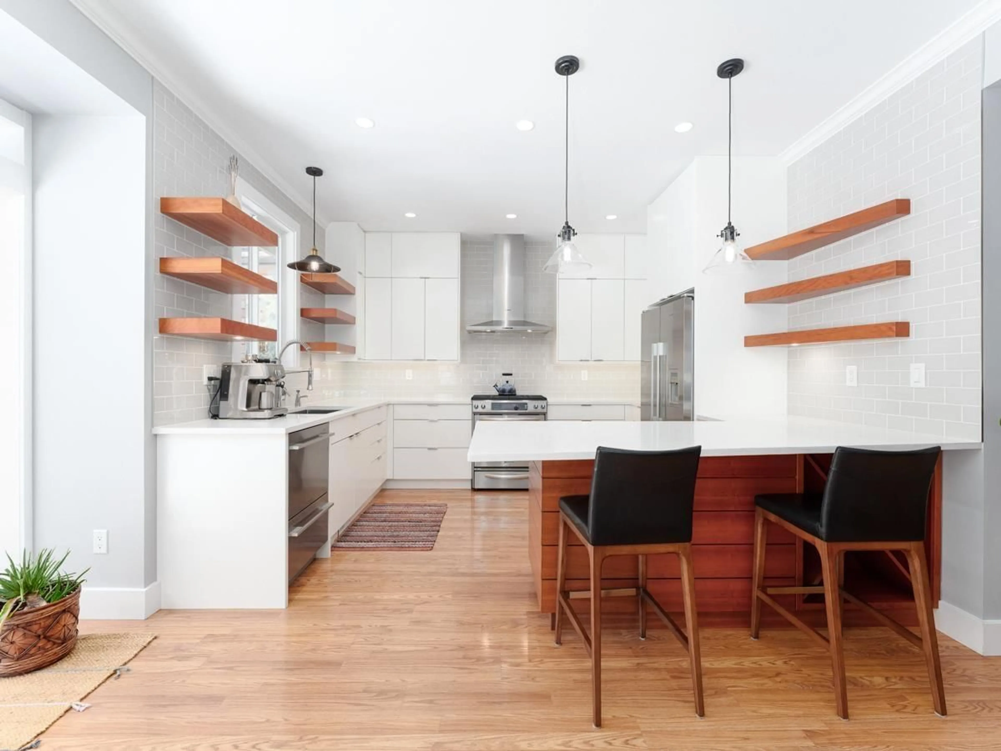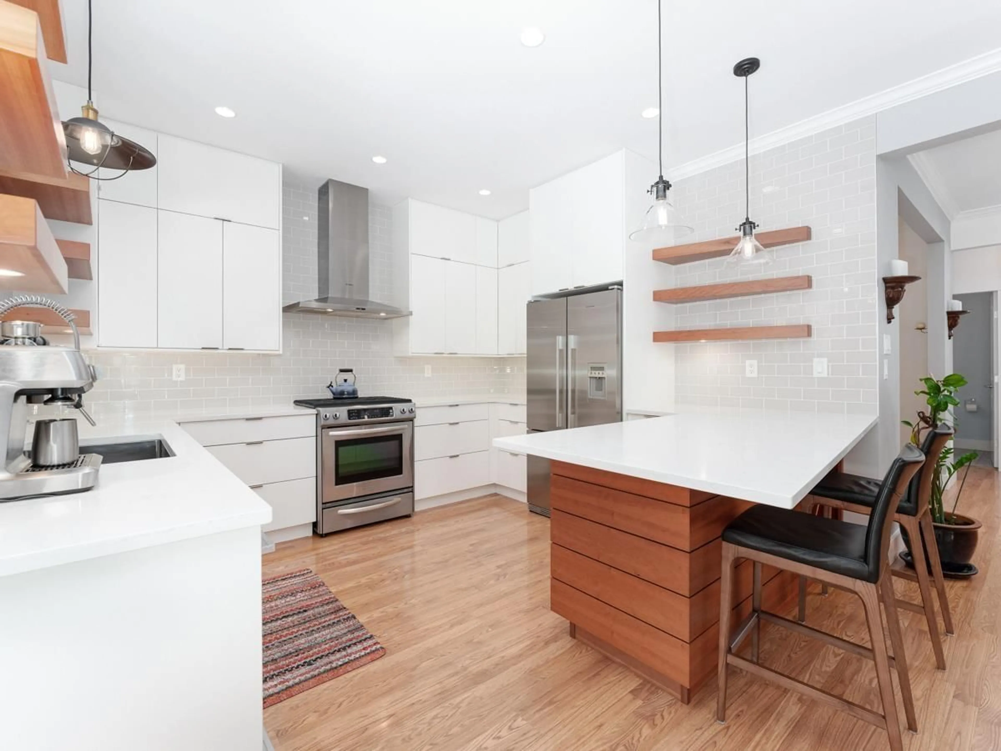1383 129A STREET, Surrey, British Columbia V4A3Y8
Contact us about this property
Highlights
Estimated valueThis is the price Wahi expects this property to sell for.
The calculation is powered by our Instant Home Value Estimate, which uses current market and property price trends to estimate your home’s value with a 90% accuracy rate.Not available
Price/Sqft$919/sqft
Monthly cost
Open Calculator
Description
This beautifully updated 3 Bed & Den blends thoughtful design with everyday comfort in one of Ocean Park's most sought-after locations. Function meets modern style in the sleek kitchen, where high ceilings create a sense of space and flow. Open-concept, yet with distinct, private areas, the layout is ideal for both daily living & quality time with family. Step outside to your west-facing backyard retreat, complete with custom privacy screens & a covered area perfect for relaxing or enjoying summer BBQs. Scenic parks just 1 block away, & a short walk to local shops, organic markets, cafés, local pub, and more! This location delivers the walkable, coastal lifestyle Ocean Park is loved for. Extensive upgrades (new roof)! This home is move-in ready and truly one of a kind. Call for details. (id:39198)
Property Details
Interior
Features
Exterior
Parking
Garage spaces -
Garage type -
Total parking spaces 6
Property History
 40
40
