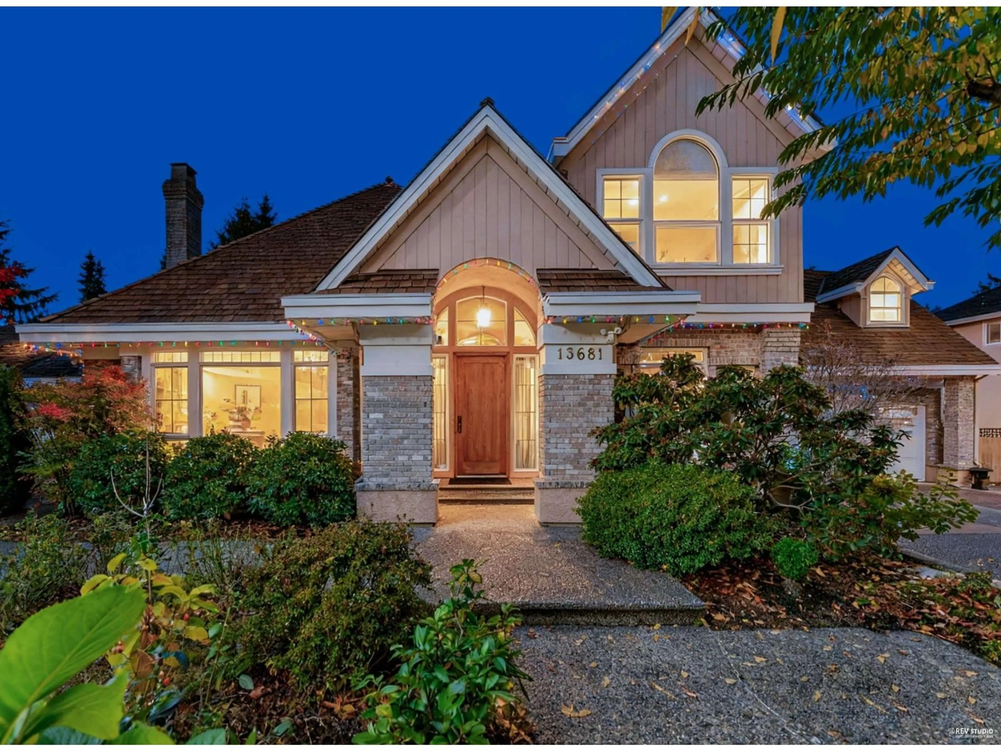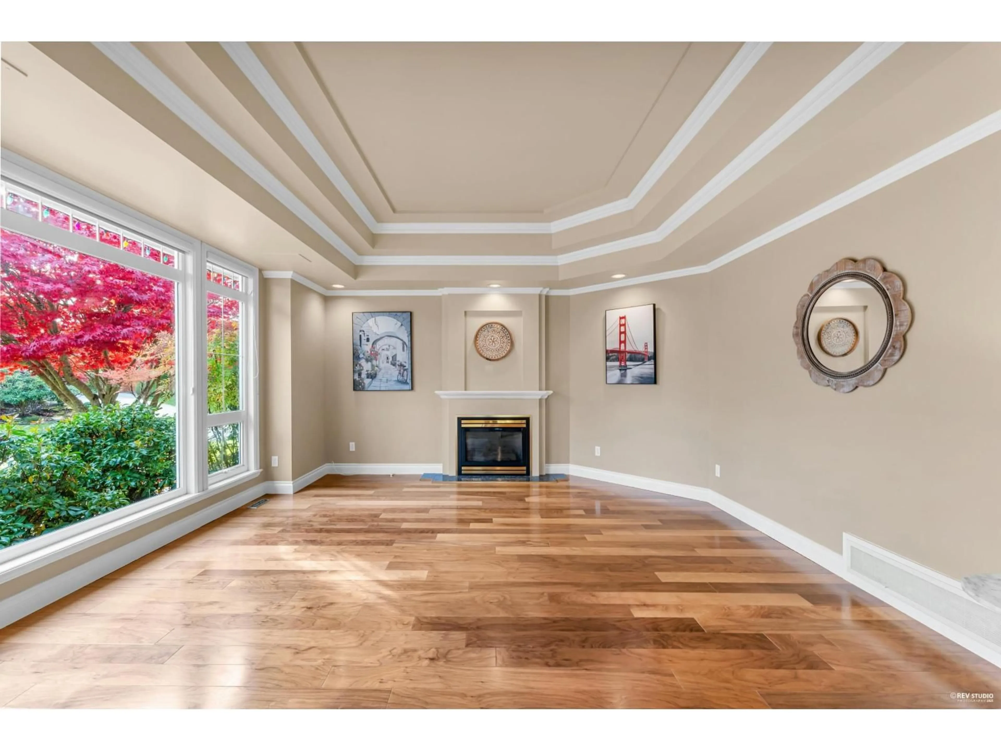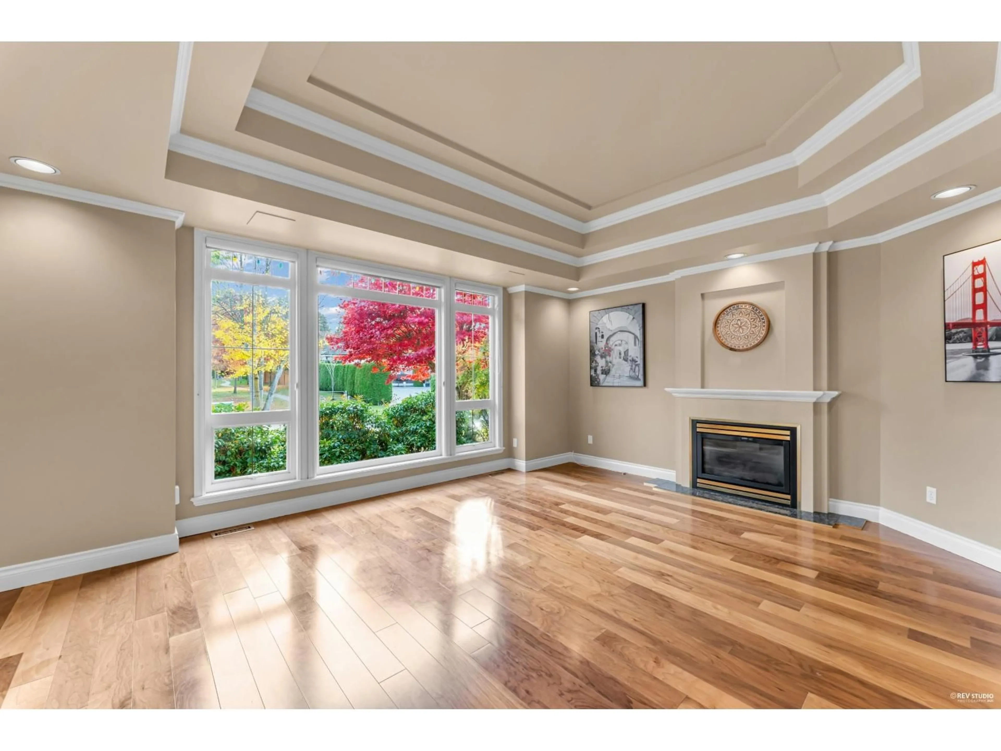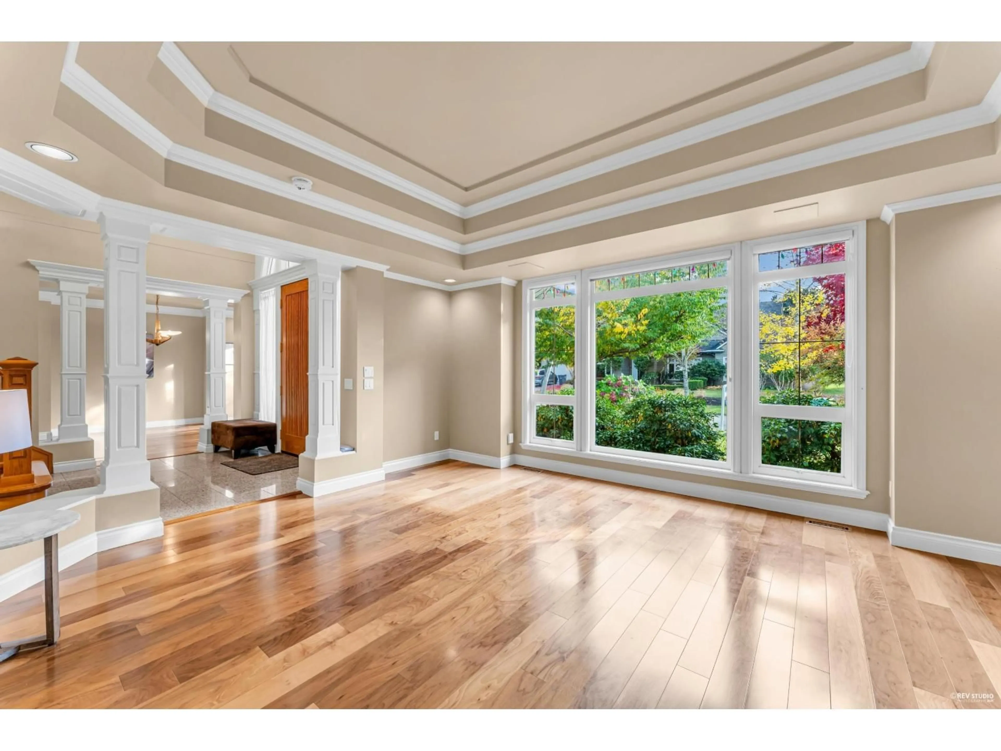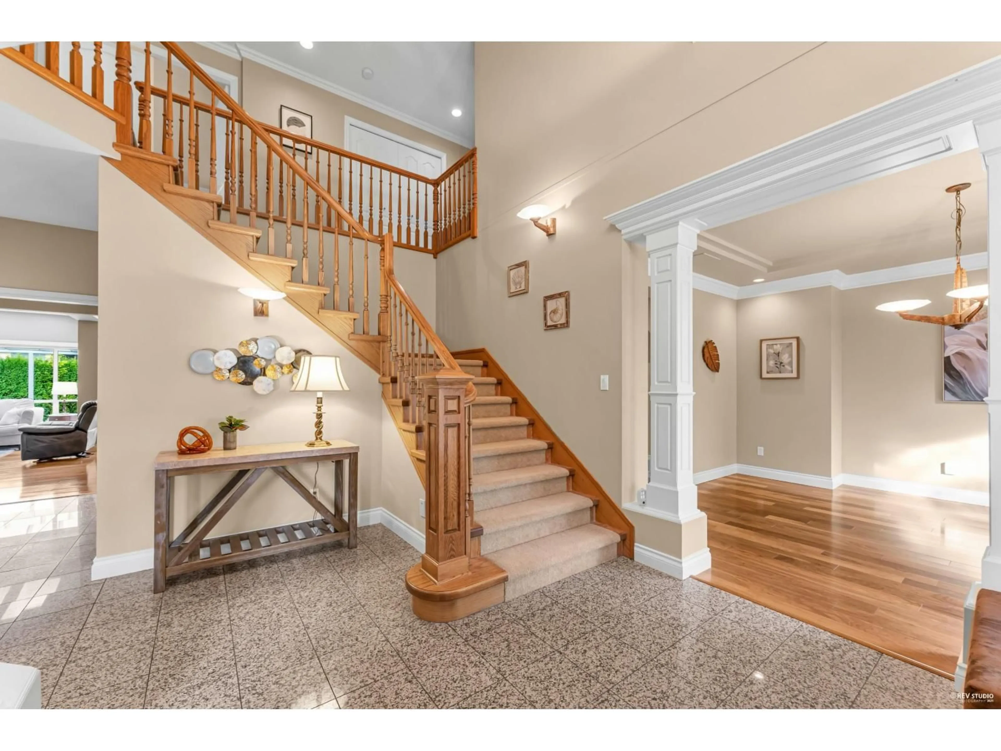13681 21 AVENUE, Surrey, British Columbia V4A9V6
Contact us about this property
Highlights
Estimated valueThis is the price Wahi expects this property to sell for.
The calculation is powered by our Instant Home Value Estimate, which uses current market and property price trends to estimate your home’s value with a 90% accuracy rate.Not available
Price/Sqft$515/sqft
Monthly cost
Open Calculator
Description
Welcome to Chantrell Park Estate! Beautiful 6-bedroom and 5-bathroom custom-built home located in a quiet cul-de-sas of Elgin Chantrell. Main floor features formal living, dining, and office rooms, gourmet kitchen with granite countertops, a wok kitchen with windows and hood fan, eating area, family room. Upper level offers 3 bedrooms with a huge gaming/entertainment room that can be easily used as a 4th bedroom. Tons of renovation done, incl. roof revitalization, gutter replacement, concrete surface releveling, exterior wall and deck repainting, deck canopy, dishwasher, fridge, washer, dryer in 2023, and heat pump in 2024. Contains 1-bedroom suite on main floor and a 2-bedroom suite in the basement. Triple garage with ample parking space on driveway incl. RV parking. (id:39198)
Property Details
Interior
Features
Exterior
Parking
Garage spaces -
Garage type -
Total parking spaces 9
Property History
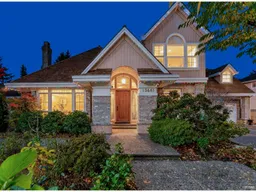 40
40
