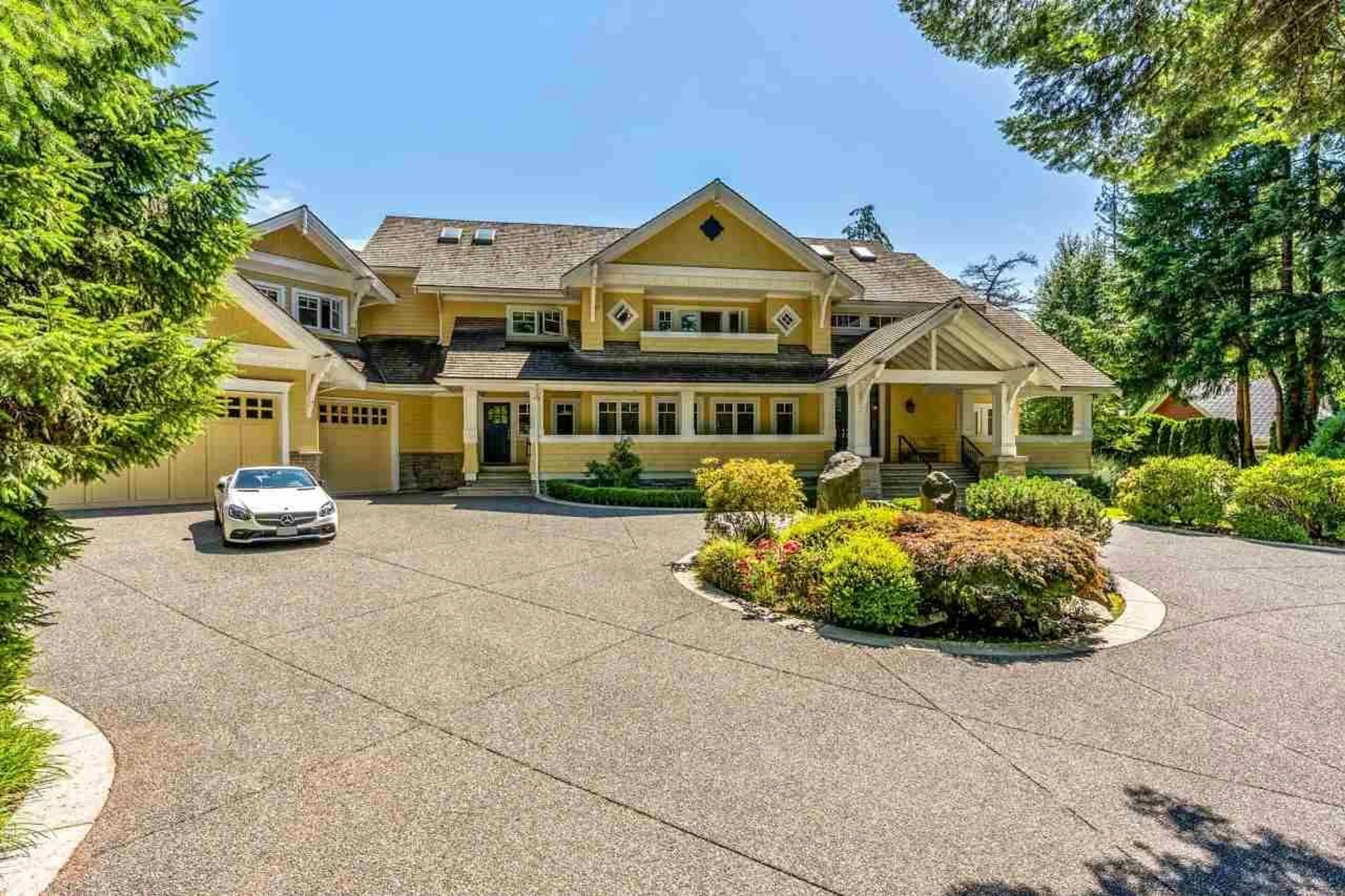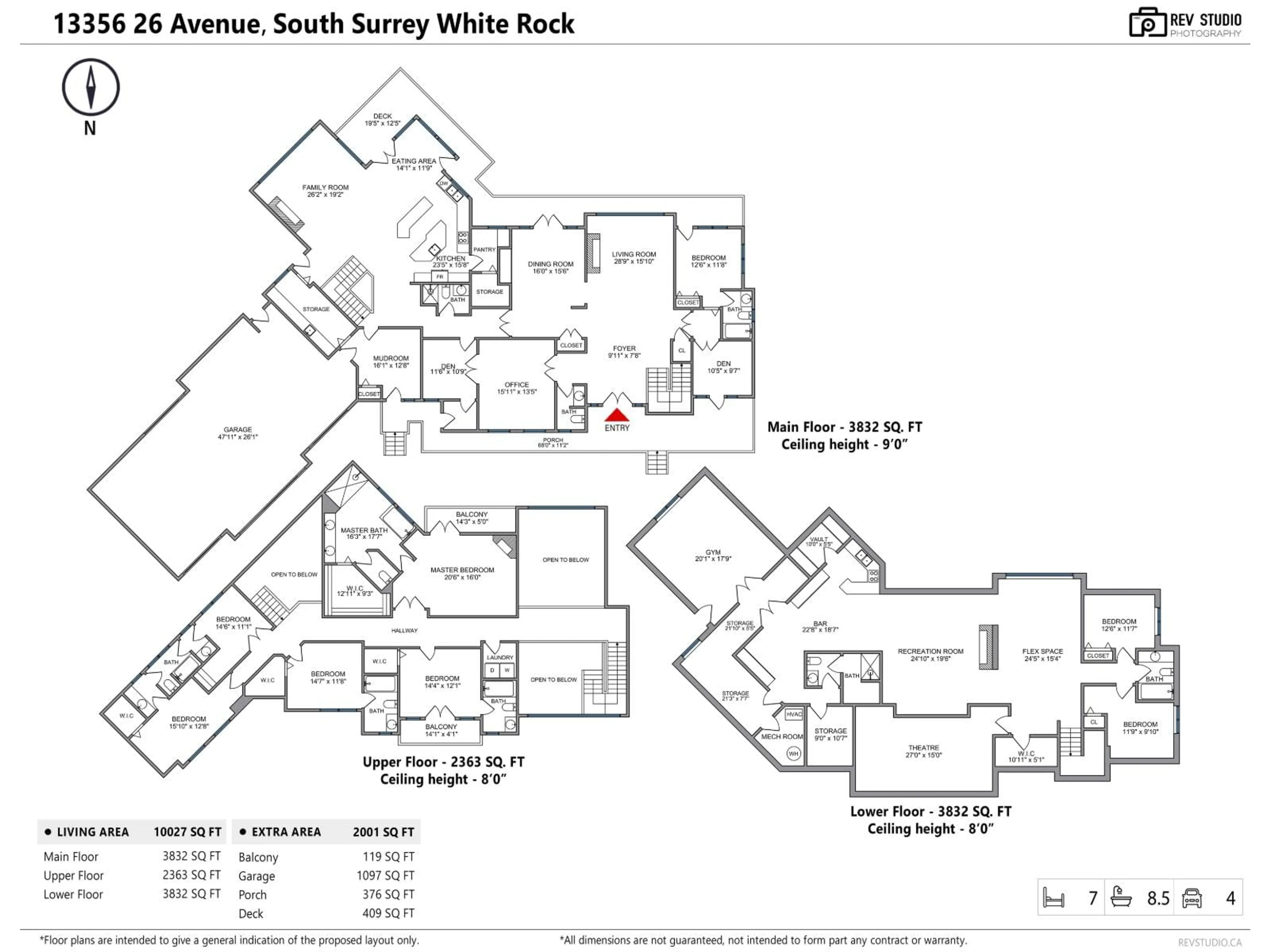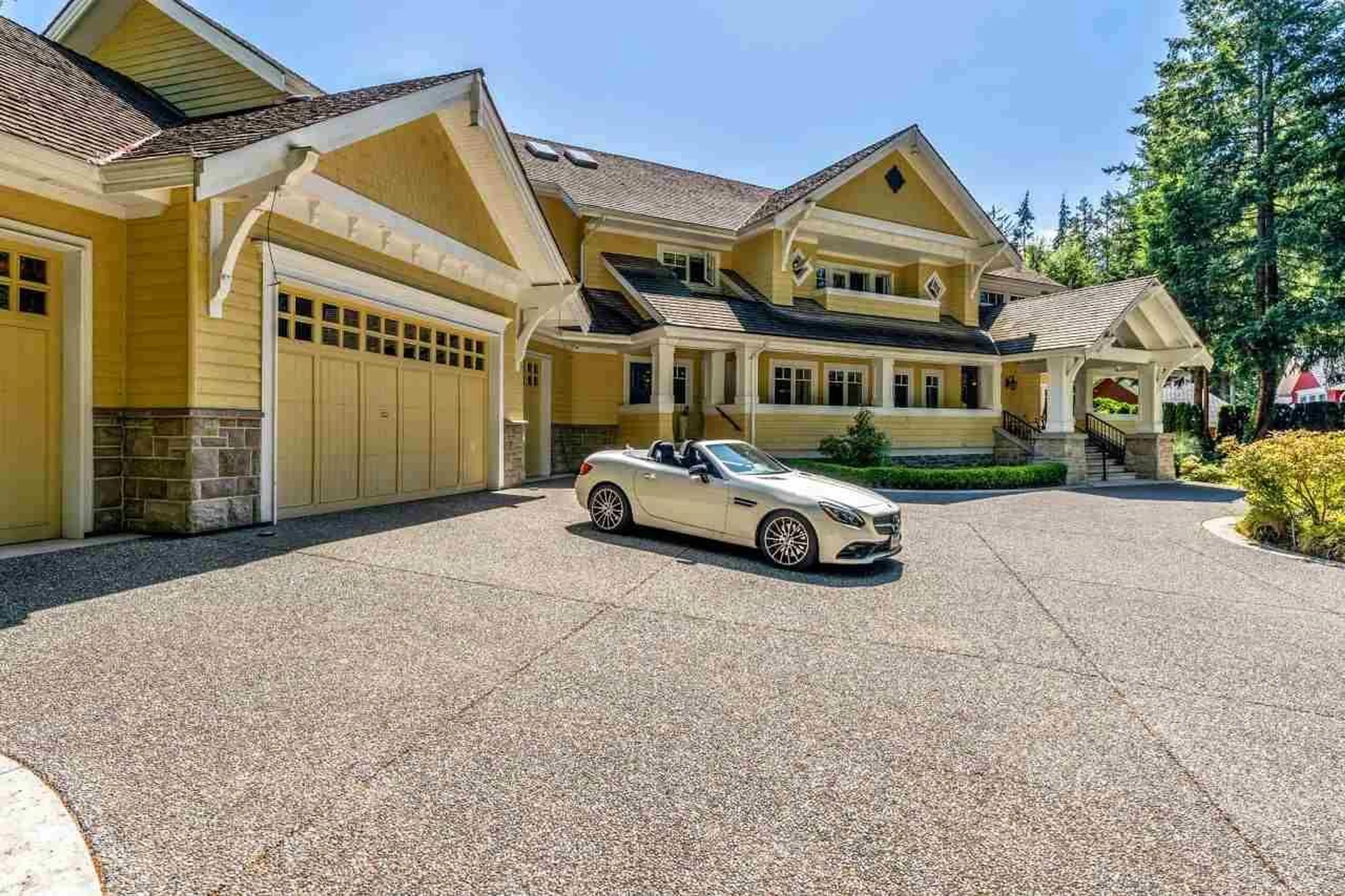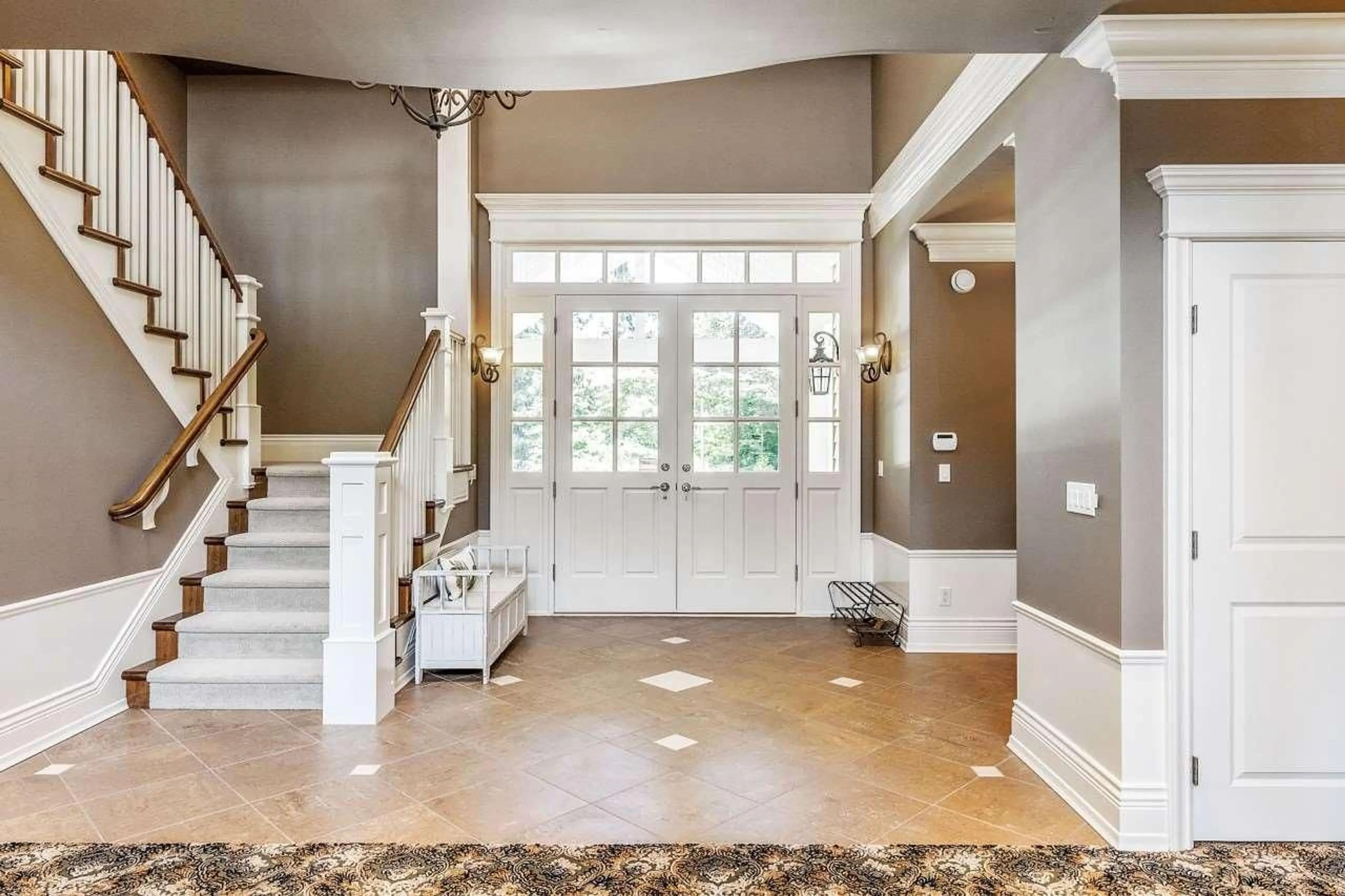13356 26 AVENUE, Surrey, British Columbia V4P1Y3
Contact us about this property
Highlights
Estimated valueThis is the price Wahi expects this property to sell for.
The calculation is powered by our Instant Home Value Estimate, which uses current market and property price trends to estimate your home’s value with a 90% accuracy rate.Not available
Price/Sqft$655/sqft
Monthly cost
Open Calculator
Description
Exceptional quality and located in the Best location of S. Surrey. Elgin Grand Craftsman style Mansion with 10643 sqft 8 bedroom +9 bathroom, huge 1.32 Acres southern exposure lot . Top of the line construction features : radiant heat on all levels , Euroline windows, sub zero , viking miele s/s appliances. Inground saltwater pool , hot tub. 4 car garage. Inspiring design offers large principle rooms, spectacular formal and casual living areas, home office, media and billiards rooms . Newly renovated media room and wok kitchen . Within walking distance to Elgin High and Chantrell Creek Elementary school. (id:39198)
Property Details
Interior
Features
Exterior
Parking
Garage spaces -
Garage type -
Total parking spaces 12
Property History
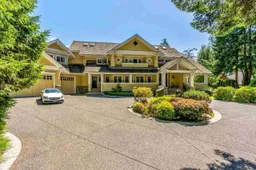 36
36
