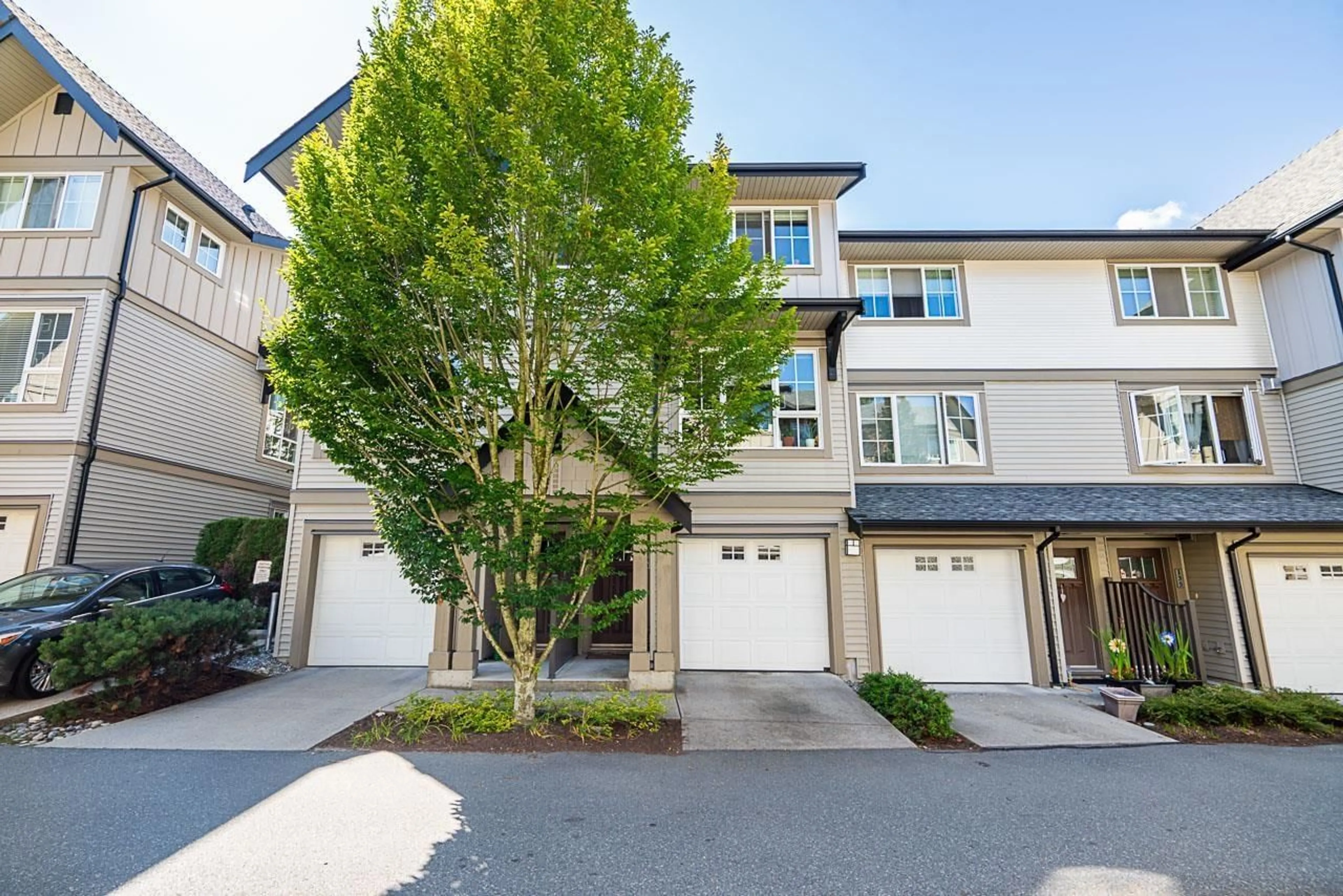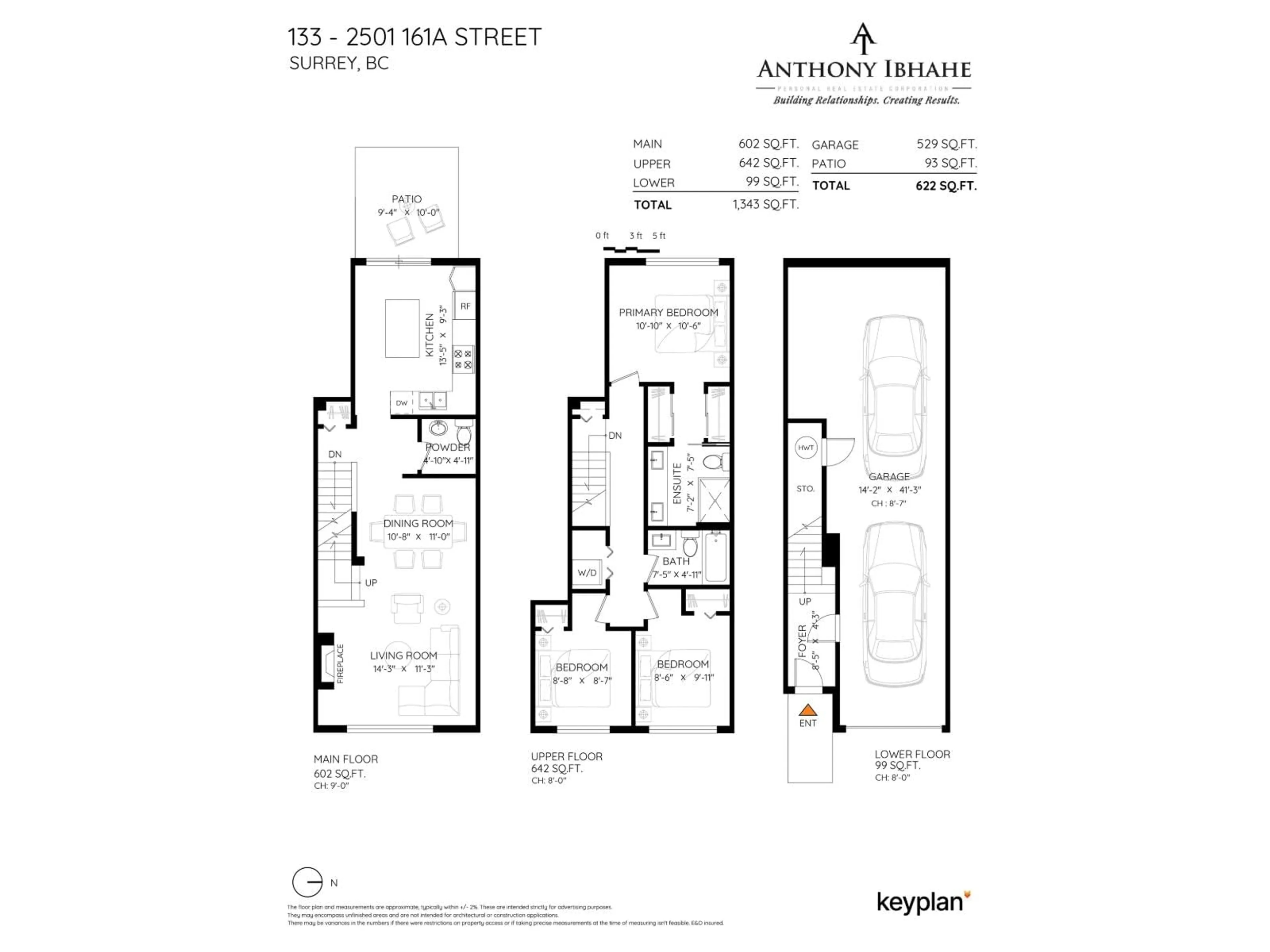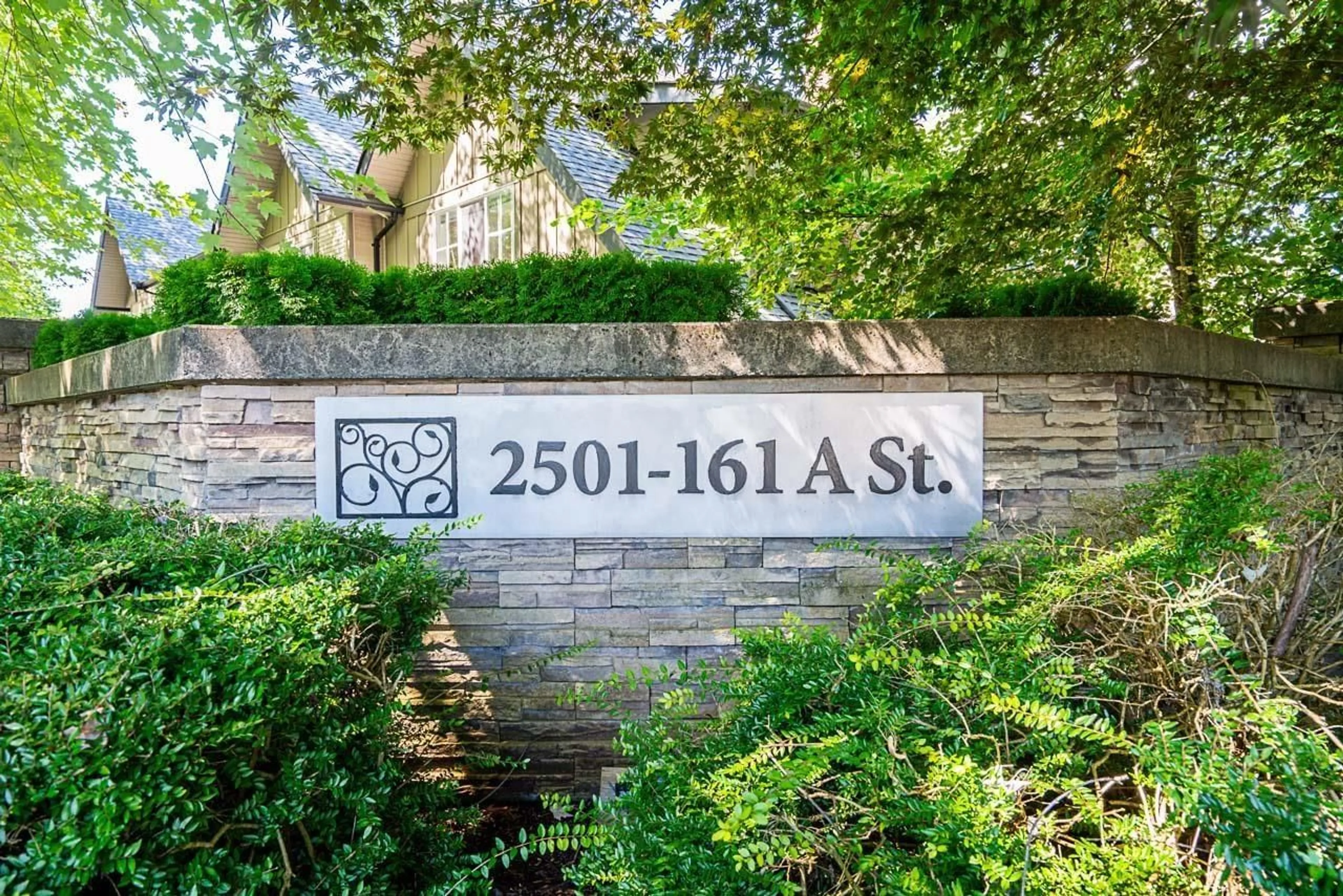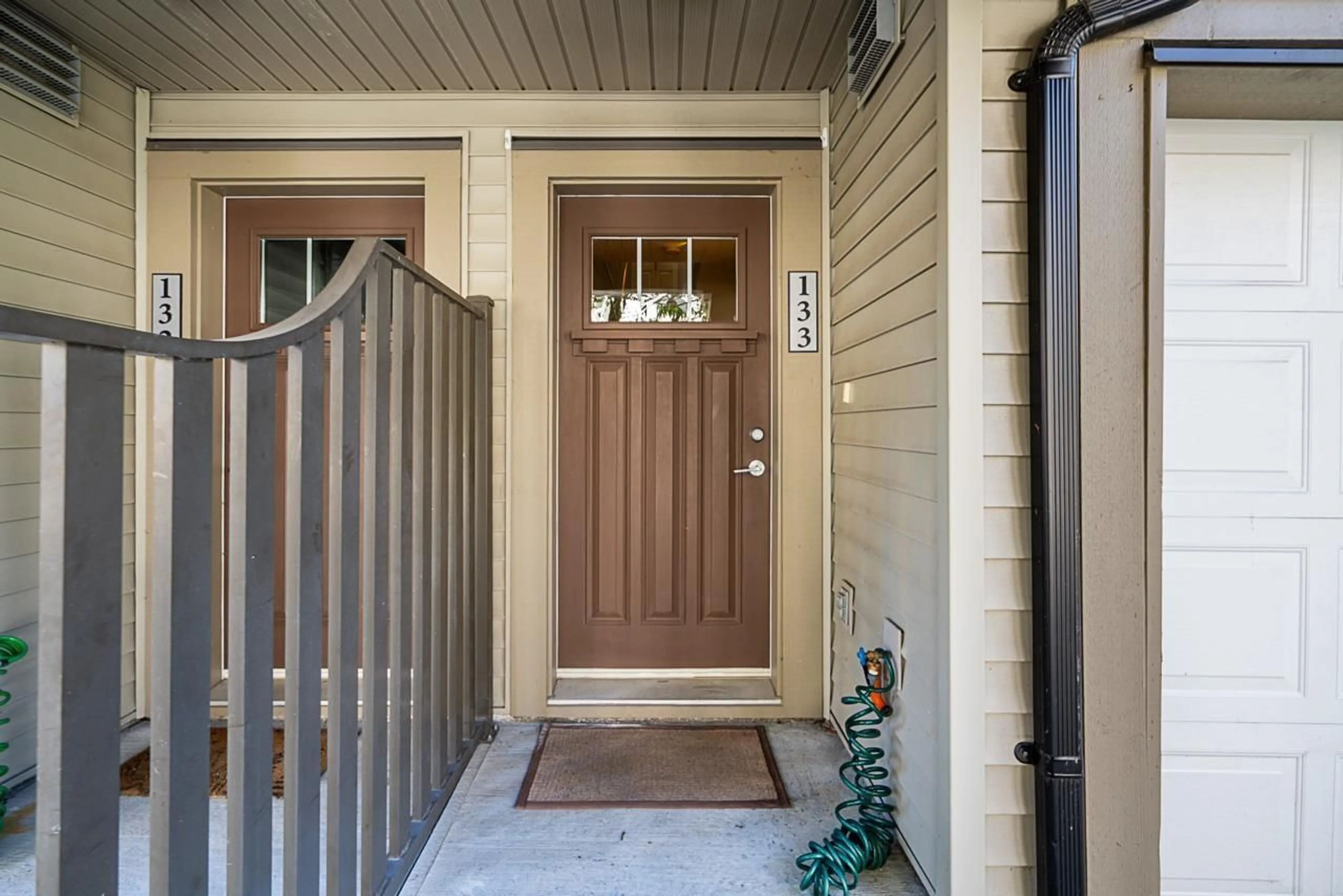133 - 2501 161A STREET, Surrey, British Columbia V3Z7Y6
Contact us about this property
Highlights
Estimated valueThis is the price Wahi expects this property to sell for.
The calculation is powered by our Instant Home Value Estimate, which uses current market and property price trends to estimate your home’s value with a 90% accuracy rate.Not available
Price/Sqft$573/sqft
Monthly cost
Open Calculator
Description
Charming 3-bed, 3-bath Highland Park townhouse in sought-after Grandview Heights in South Surrey. The bright open kitchen features new stainless steel appliances, gas stove, fridge, dishwasher, ample storage, and direct access to a private patio-perfect for outdoor dining with a gas hookup for BBQs. Spacious living and dining rooms fit family gatherings, and the primary bedroom includes a walk-through closet and 4-piece ensuite. Added comforts include in-suite laundry, a heat pump for AC and heating, water filtration system, double tandem garage, and window/door screens. Resort-style amenities include an outdoor pool, hot tub, gym, yoga studio, clubhouse, theatre, and indoor hockey rink. Steps to Grandview Corners, schools, parks, and transit. Move-in ready with strong long-term value. (id:39198)
Property Details
Interior
Features
Exterior
Features
Parking
Garage spaces -
Garage type -
Total parking spaces 2
Condo Details
Amenities
Recreation Centre, Guest Suite, Laundry - In Suite, Whirlpool, Clubhouse, Racquet Courts
Inclusions
Property History
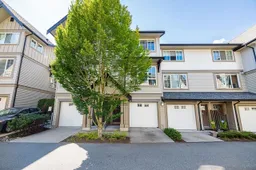 40
40
