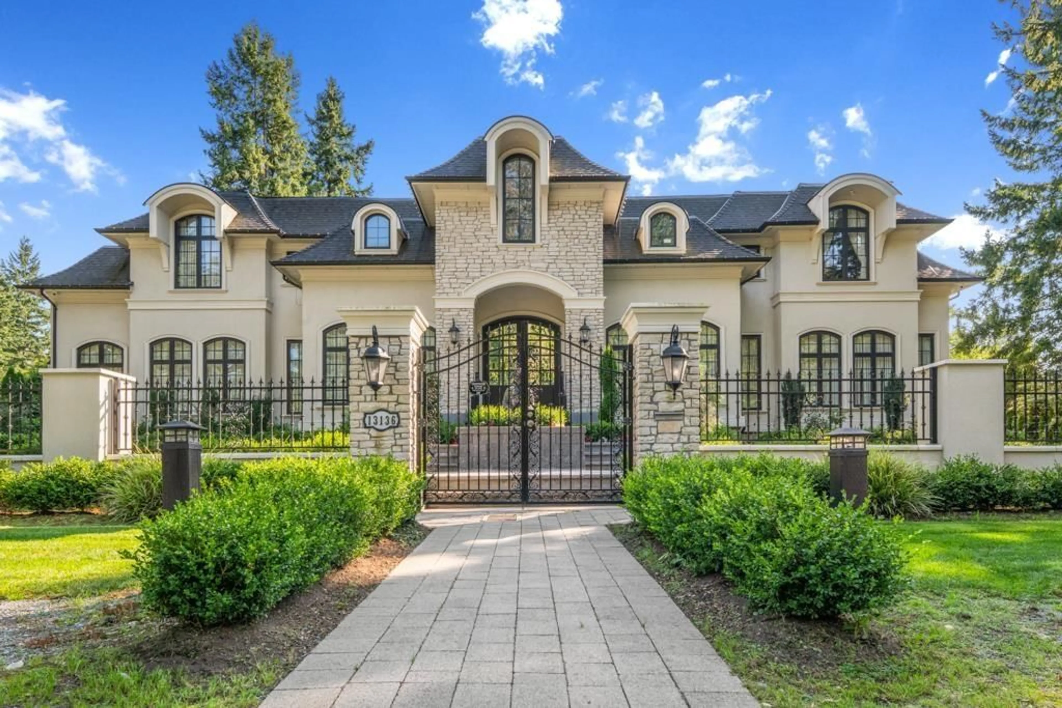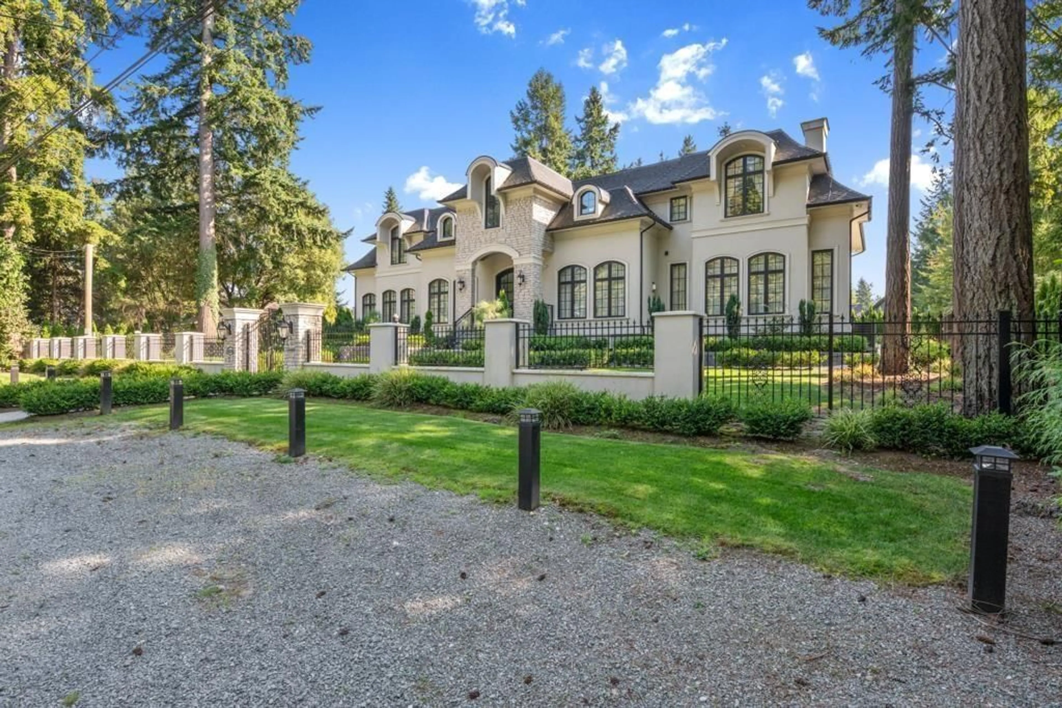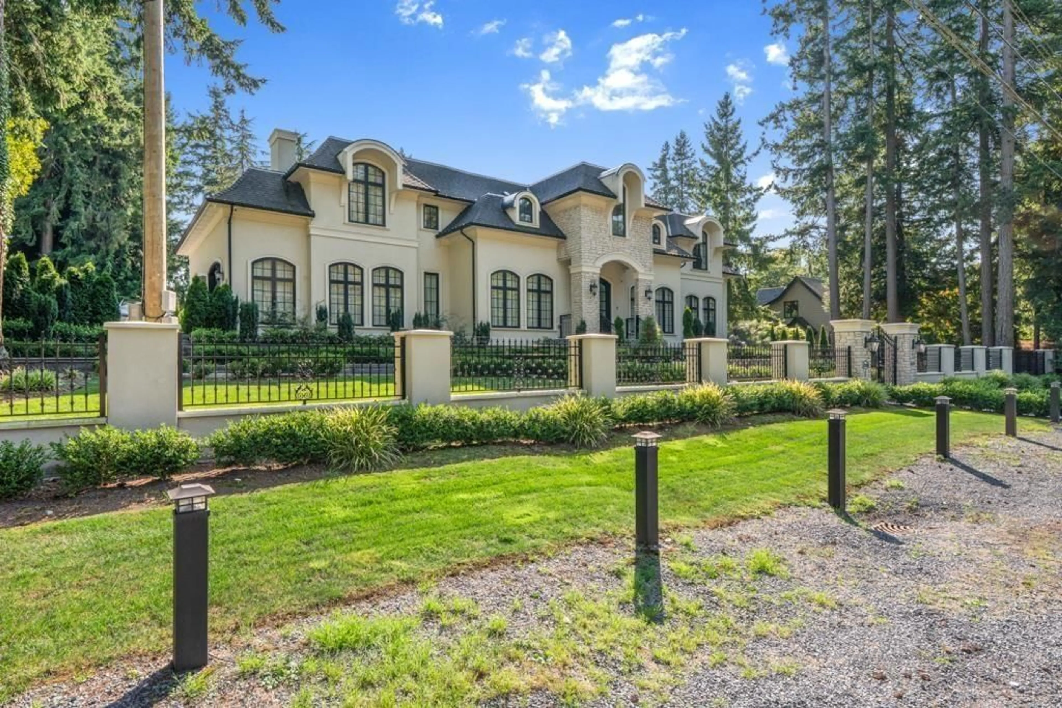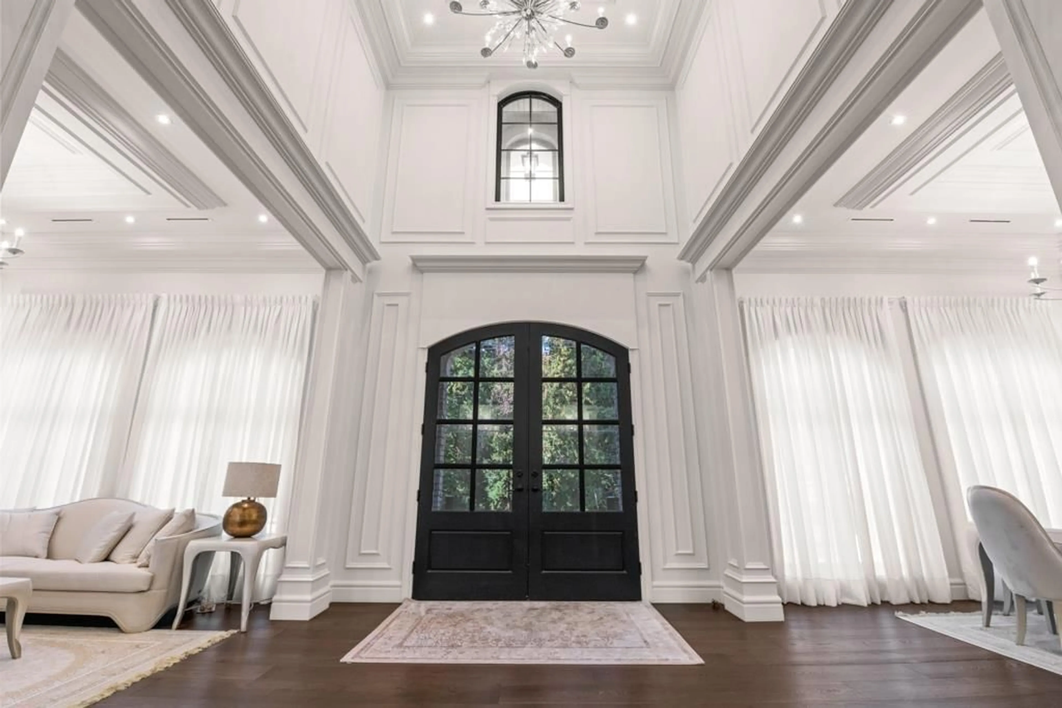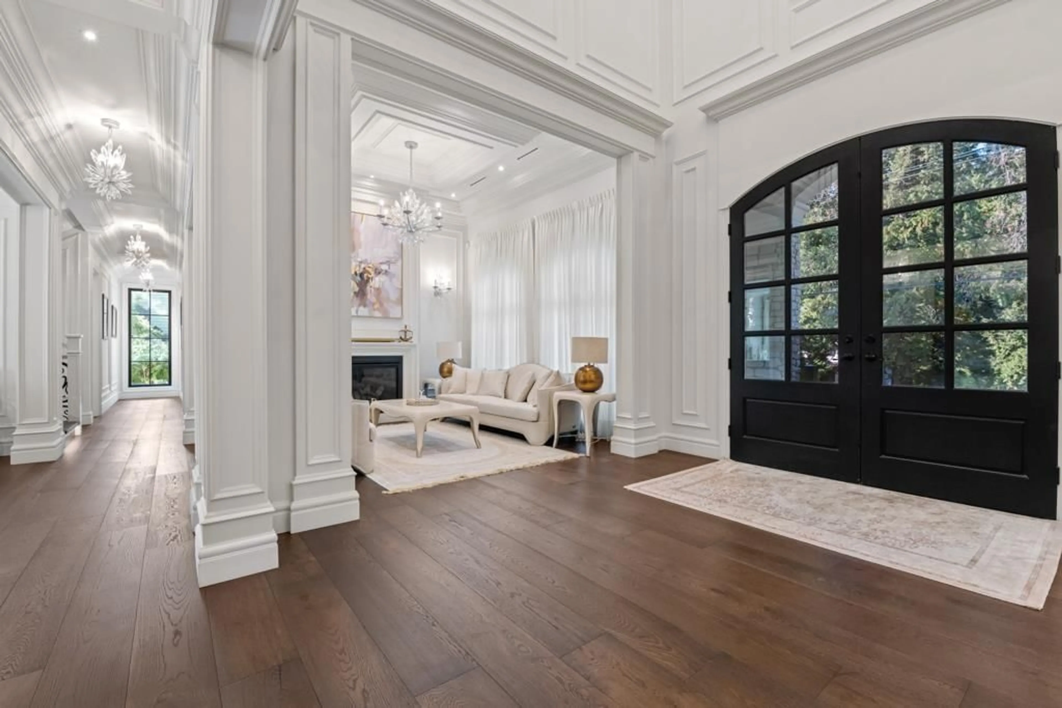13136 24 AVENUE, Surrey, British Columbia V4A2G1
Contact us about this property
Highlights
Estimated valueThis is the price Wahi expects this property to sell for.
The calculation is powered by our Instant Home Value Estimate, which uses current market and property price trends to estimate your home’s value with a 90% accuracy rate.Not available
Price/Sqft$664/sqft
Monthly cost
Open Calculator
Description
FRENCH CHATEAU LUXURY LIVING, One of the Finest Estate Homes in Elgin. This 9000+ sqft estate is the masterclass of luxury living on 20,000 sqft plus lot. This Luxury is Designed with timeless French inspired home with details. This beauty features Custom finishes inside and out with Full home automation, extra rich millwork details. Main floor features Open-concept living and dinning room, beautiful kitchen with Marble countertops leading to big wok kitchen. Master Bedroom, den also Main. Upstairs features 4 master bedrooms with storage room, laundry and prayer room. Basement features entertainment dream with big bar, rec room, living room, media room with gym/sauna. Basement also feature full size bedroom with nanny suite. Beautiful planned backyard with sitting area, outdoor kitchen. (id:39198)
Property Details
Interior
Features
Exterior
Parking
Garage spaces -
Garage type -
Total parking spaces 15
Property History
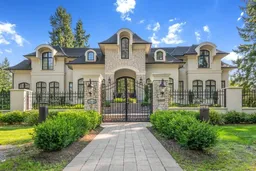 40
40
