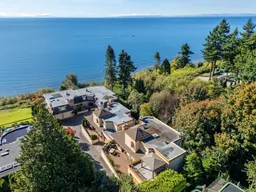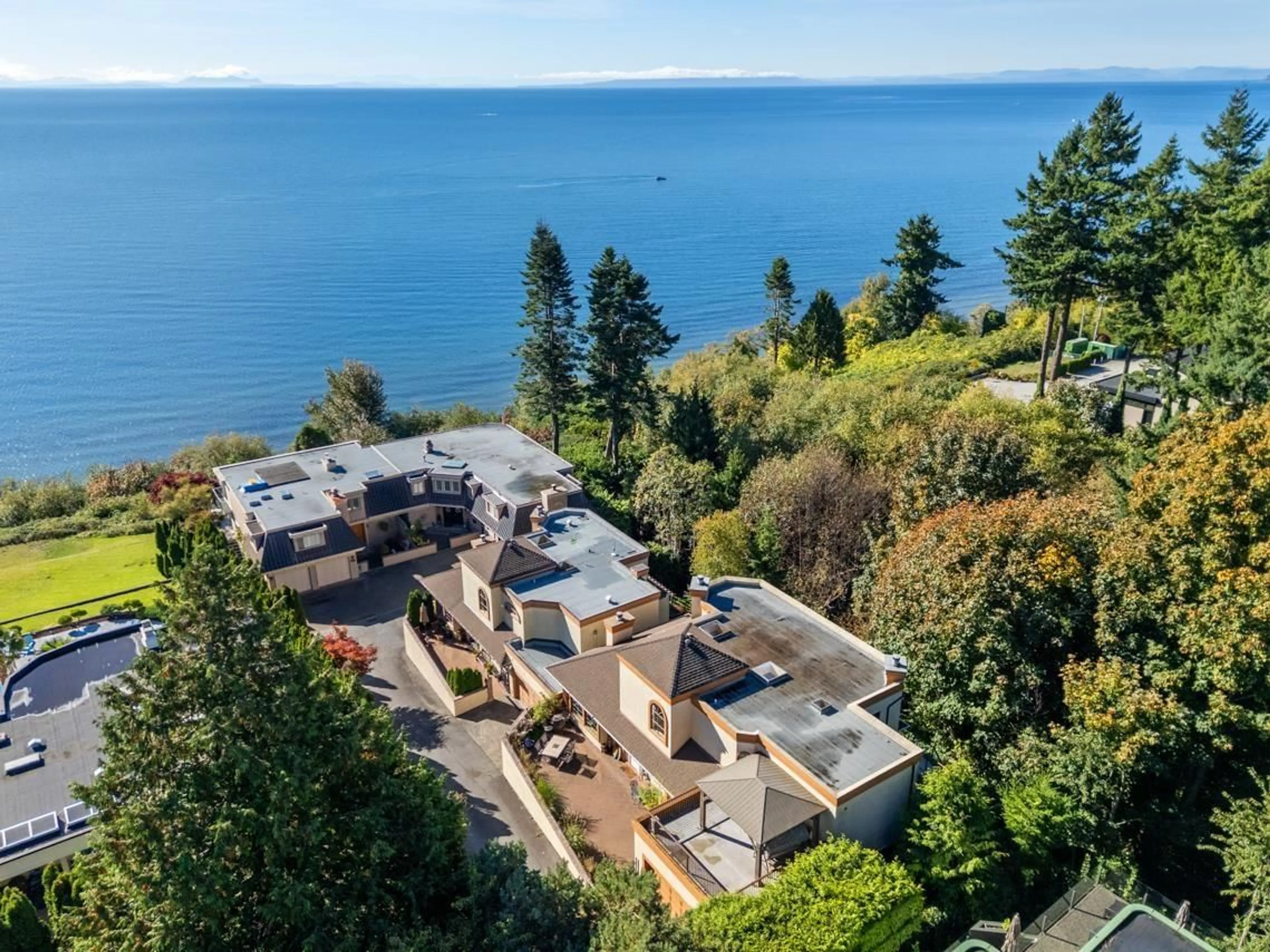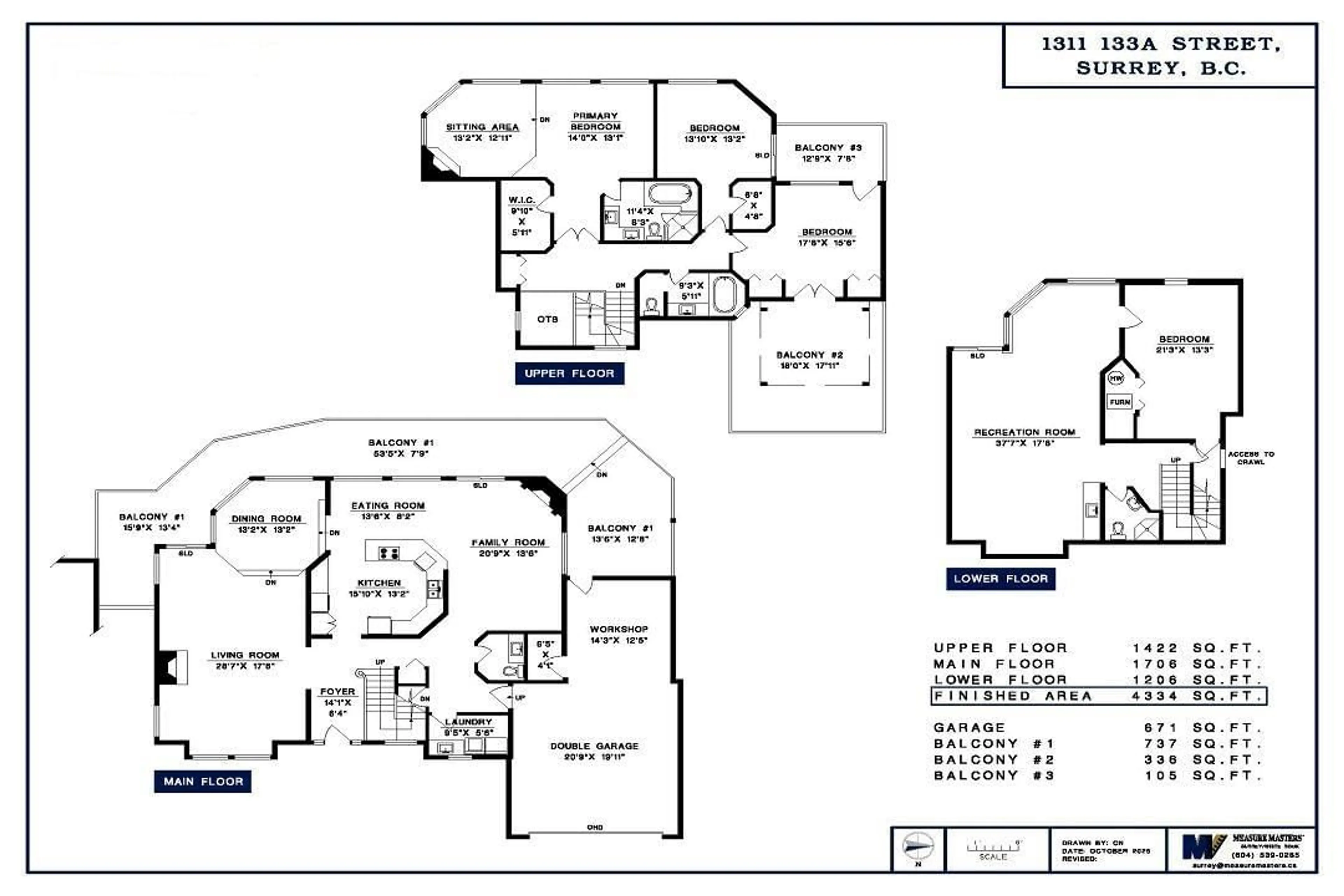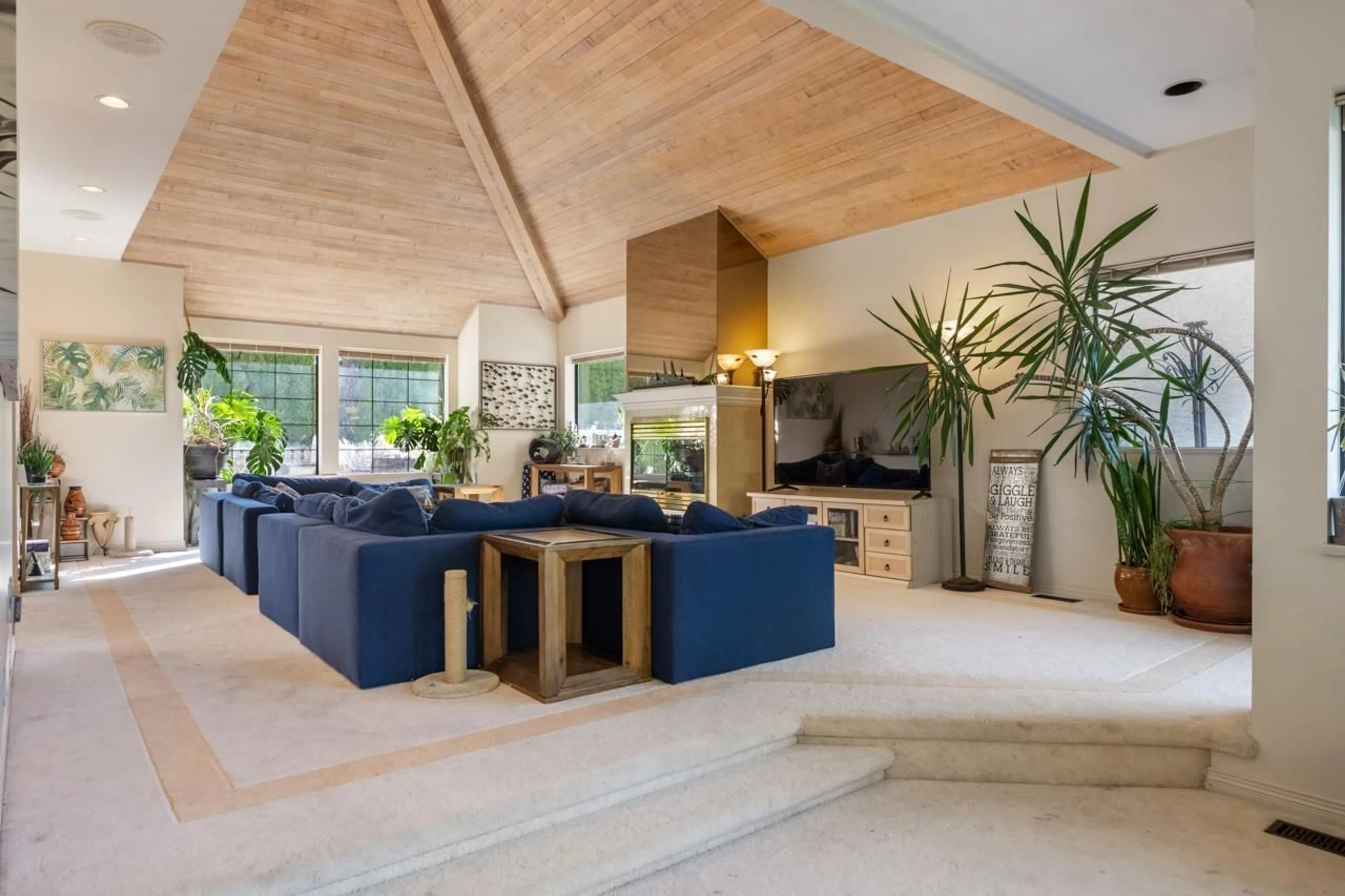1311 133A STREET, Surrey, British Columbia V4A4C4
Contact us about this property
Highlights
Estimated valueThis is the price Wahi expects this property to sell for.
The calculation is powered by our Instant Home Value Estimate, which uses current market and property price trends to estimate your home’s value with a 90% accuracy rate.Not available
Price/Sqft$380/sqft
Monthly cost
Open Calculator
Description
Downsizing from a large home & want to finally get to live at the beach, enjoy the ocean living lifestyle? But still want to keep everything...offering a spacious 4,334 SF on 3 levels w/ central A/C. Large open living spaces & vaulted ceilings, 4 bedrooms/3.5 bath. Ocean views, three levels of balconies total over 1,100 SF. Bedrooms all offer large closets and balconies. Natural gas fireplace in vaulted living room, formal dining area, natural gas fireplace in family rm. Kitchen island, lots of counter space & large eating area. Laundry on main floor. Direct west exposure for Sunsets. Attached workshop and double garage for your cars. Quiet peaceful no-traffic street, located on the shores of Ocean Park. A Natural fauna ravine trail walk to the beach to the west. Lot Size: 10,653 SF. (id:39198)
Property Details
Interior
Features
Exterior
Parking
Garage spaces -
Garage type -
Total parking spaces 4
Condo Details
Amenities
Air Conditioning
Inclusions
Property History
 40
40



