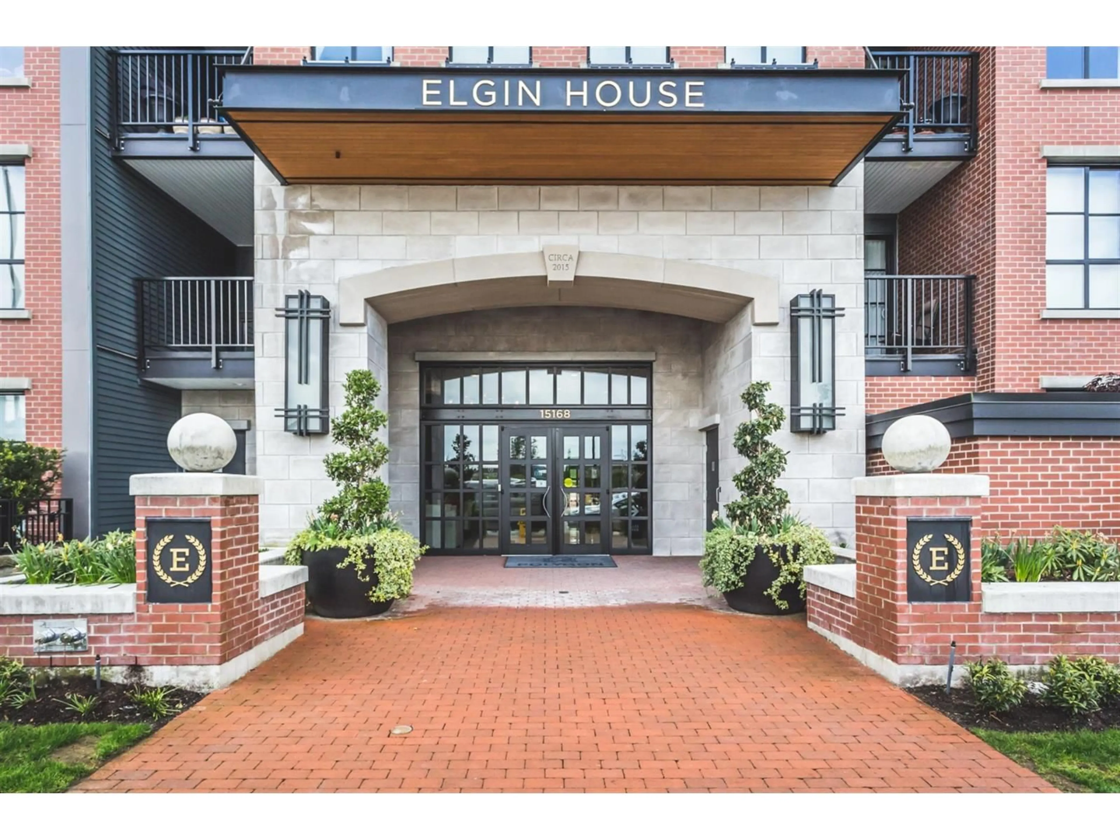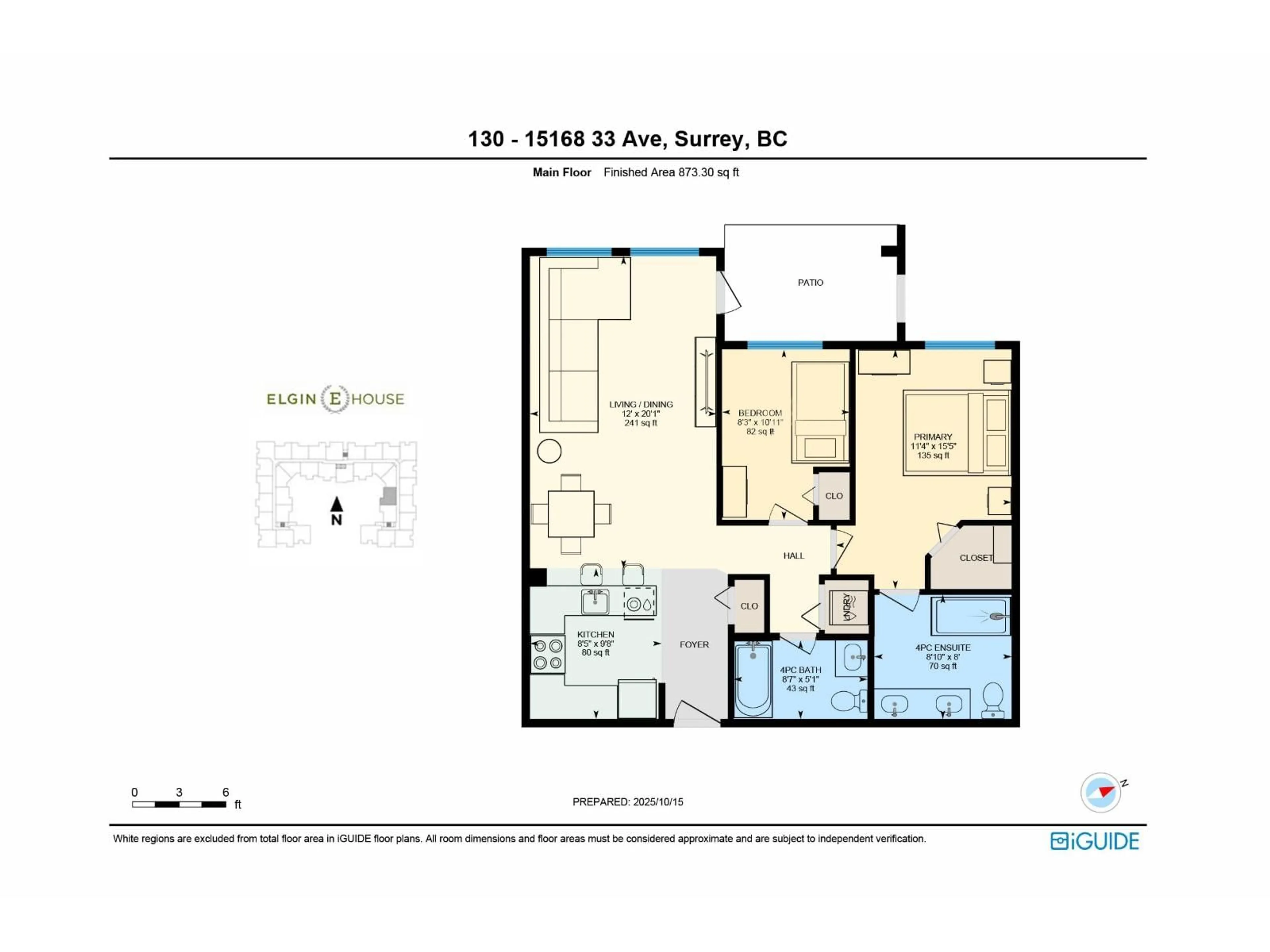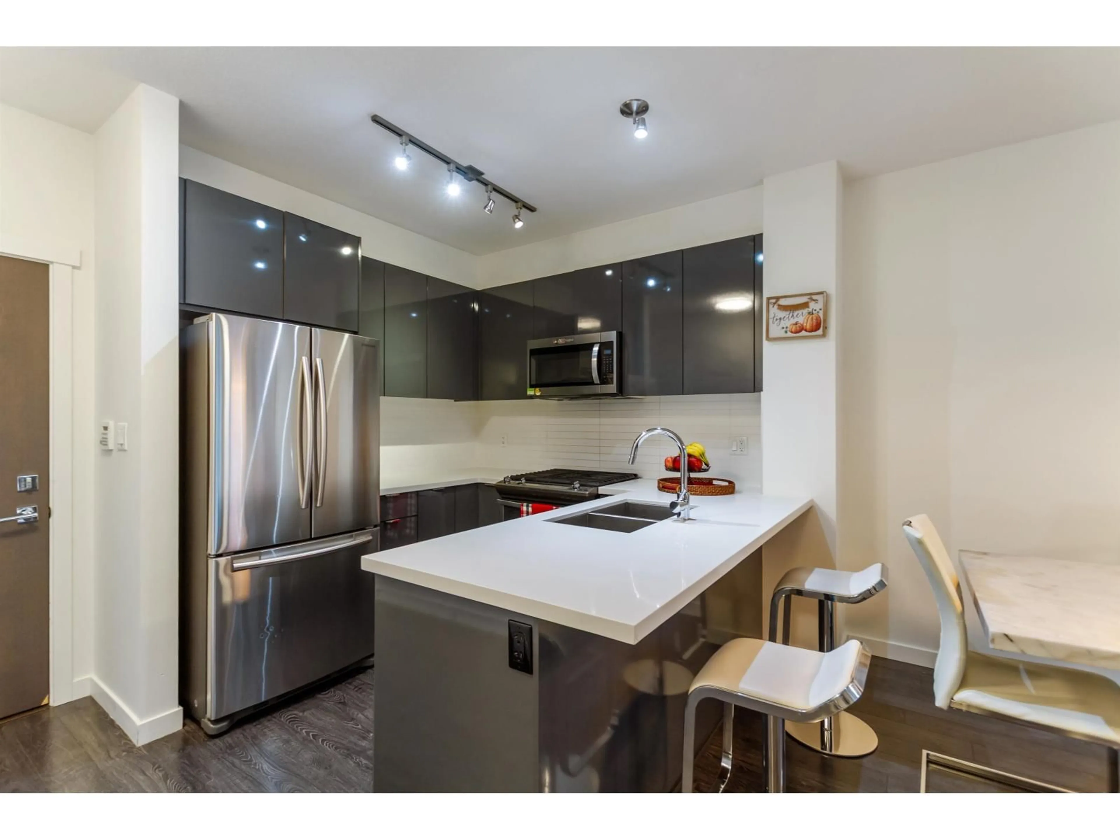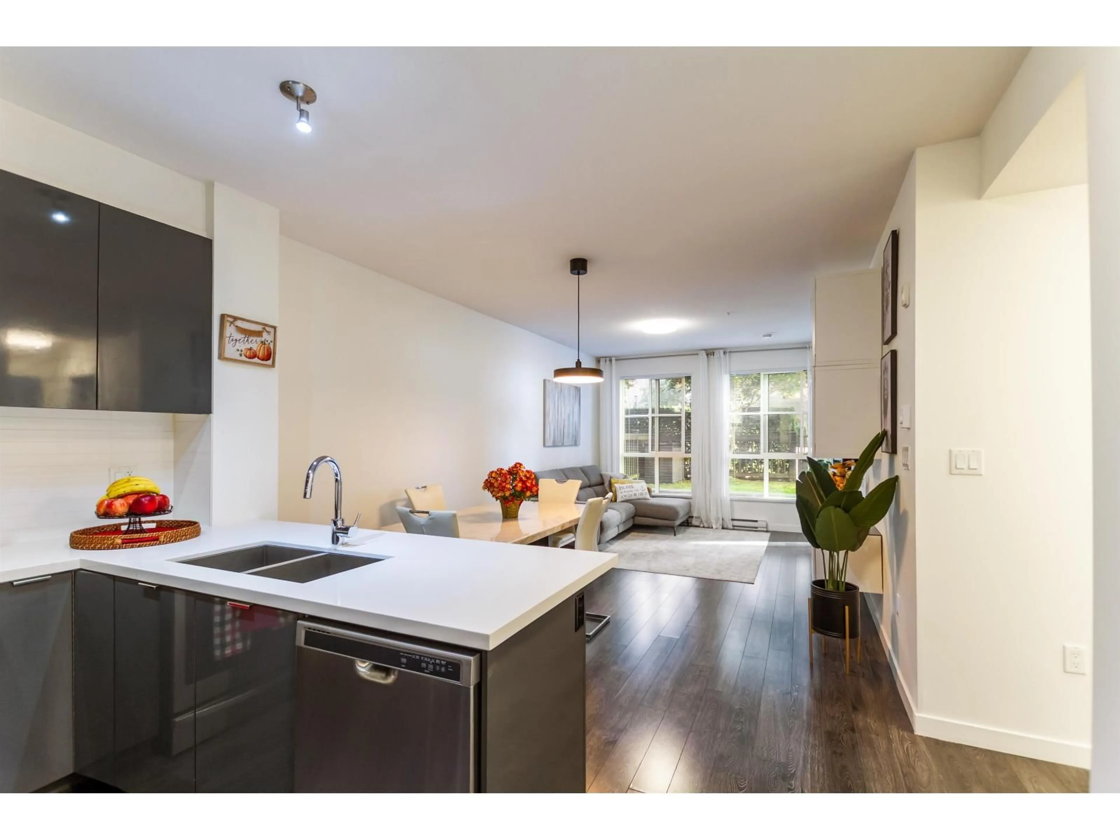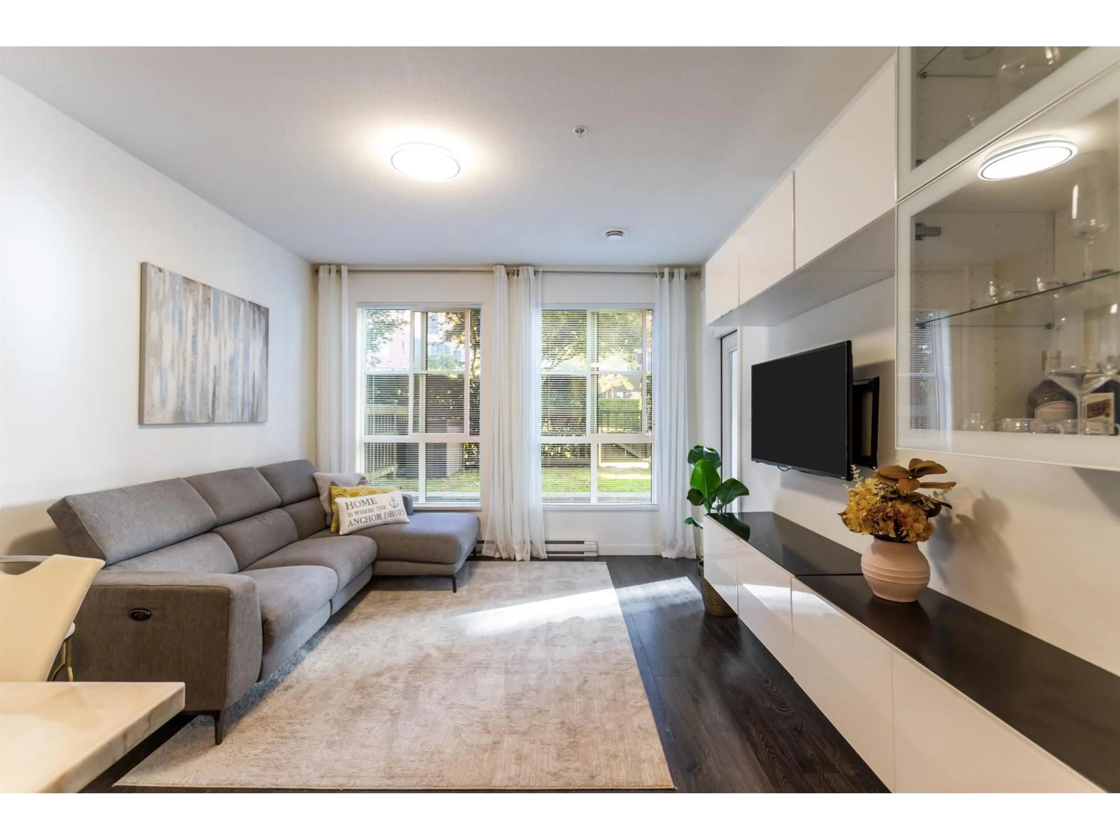130 - 15168 33 AVENUE, Surrey, British Columbia V3Z0N7
Contact us about this property
Highlights
Estimated valueThis is the price Wahi expects this property to sell for.
The calculation is powered by our Instant Home Value Estimate, which uses current market and property price trends to estimate your home’s value with a 90% accuracy rate.Not available
Price/Sqft$739/sqft
Monthly cost
Open Calculator
Description
Harvard Gardens by Polygon with the fabulous Rowing Club! TWO Bed, TWO bath ground floor with its own private fenced yard and huge patio!! You can come and go direct from your back door-great for dog owners. SW exposed and over height ceilings for tons of light. Built-ins included in the livingroom for extra storage.Laminate flooring throughout. Stainless appl./ gas cooktop for the chef. CUSTOM fitted closets. Updated lighting fixtures. TWO parking and TWO storage !!Loads of secure visitor parking. The clubhouse includes a full gym, bb court, theater, rec room, bar and lounge. Plus outdoor pool and spa. Two guest suites available.Two pets allowed/cats or dogs-pet wash area. Perfect home for the dog lover with your own yard access. Tons of walking trails close by. Commuter friendly! (id:39198)
Property Details
Interior
Features
Exterior
Features
Parking
Garage spaces -
Garage type -
Total parking spaces 2
Condo Details
Amenities
Storage - Locker, Exercise Centre, Guest Suite, Laundry - In Suite, Whirlpool, Clubhouse
Inclusions
Property History
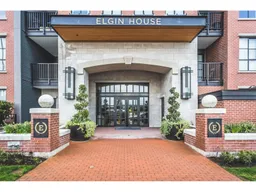 31
31
