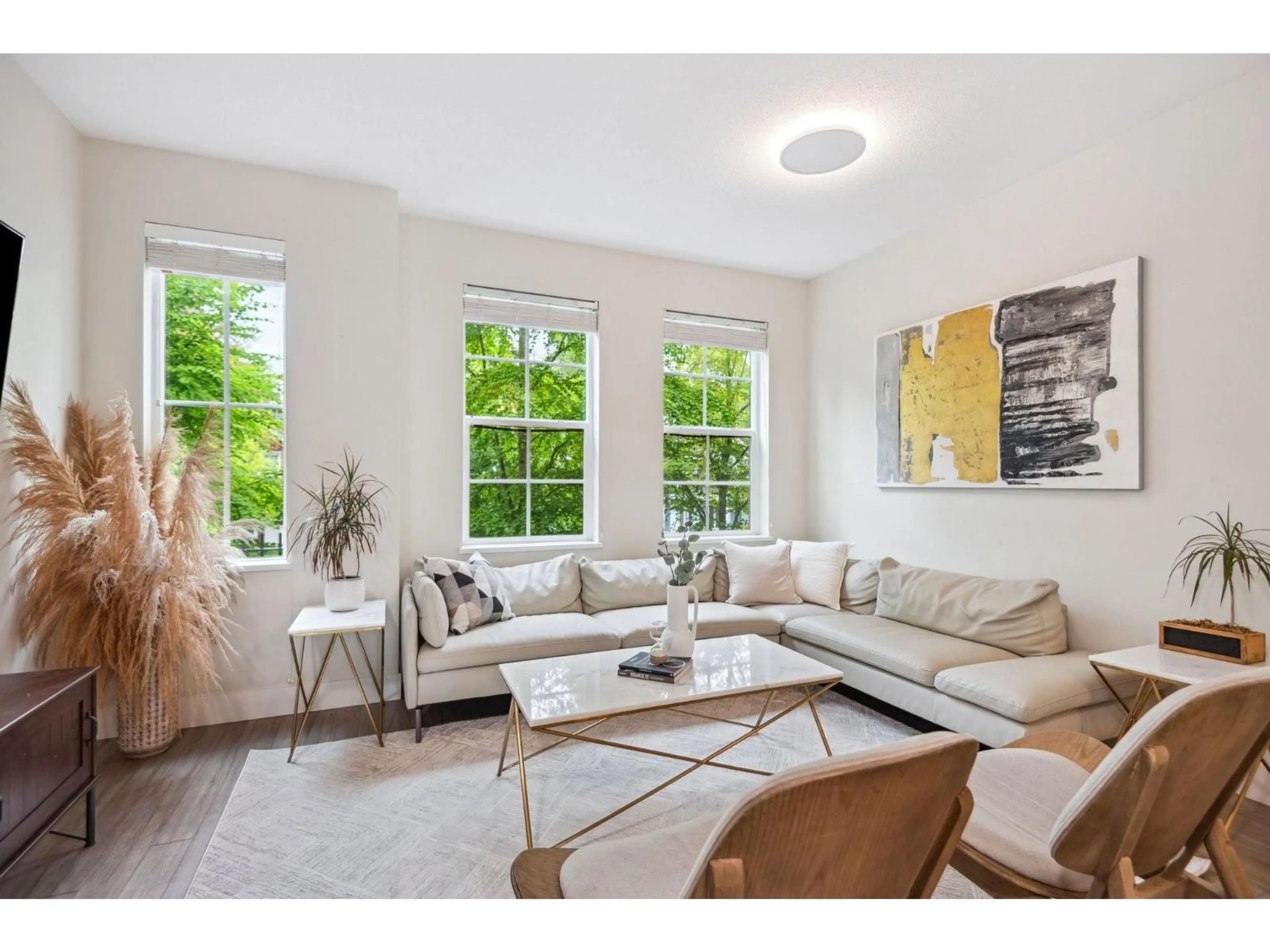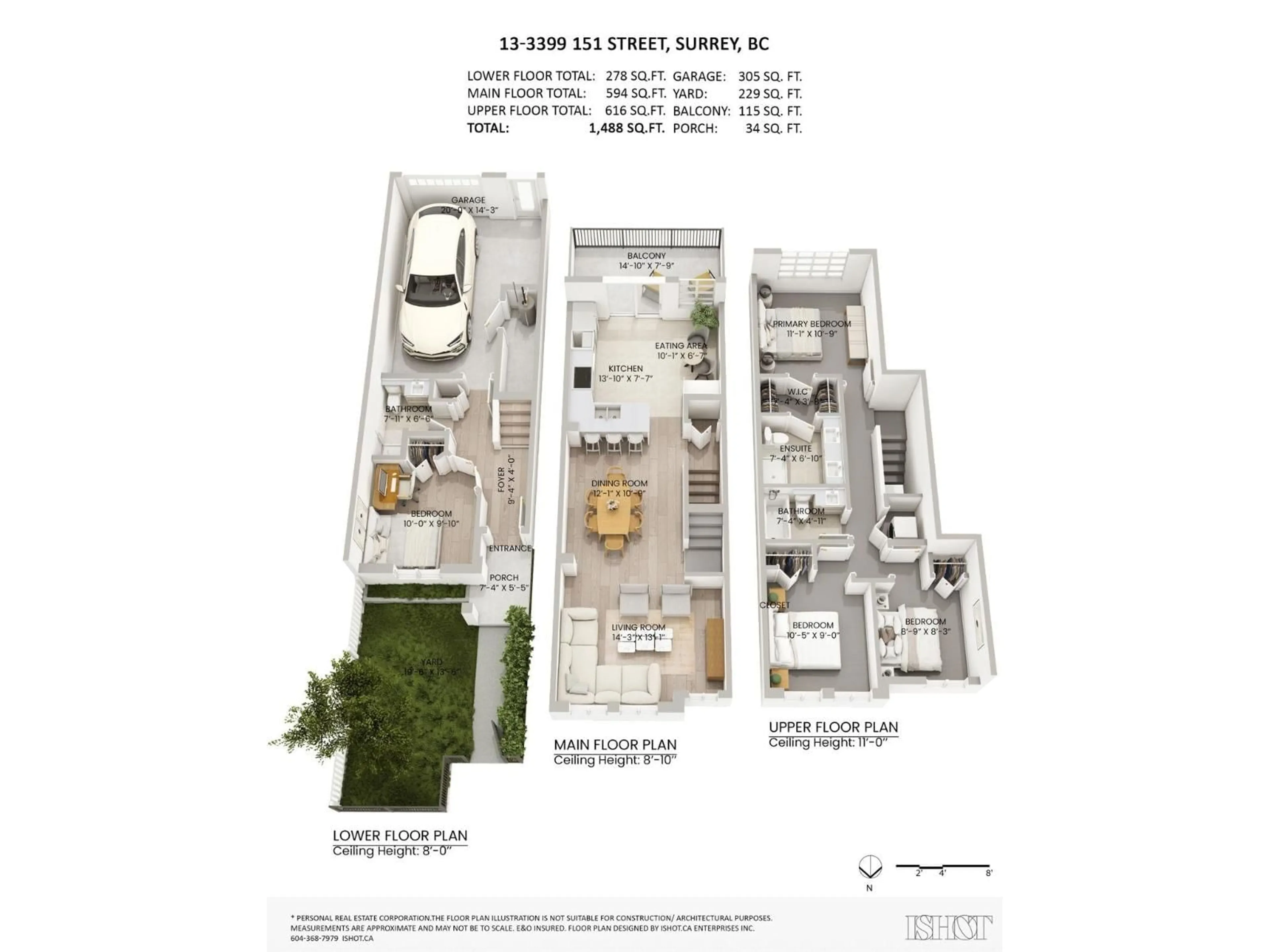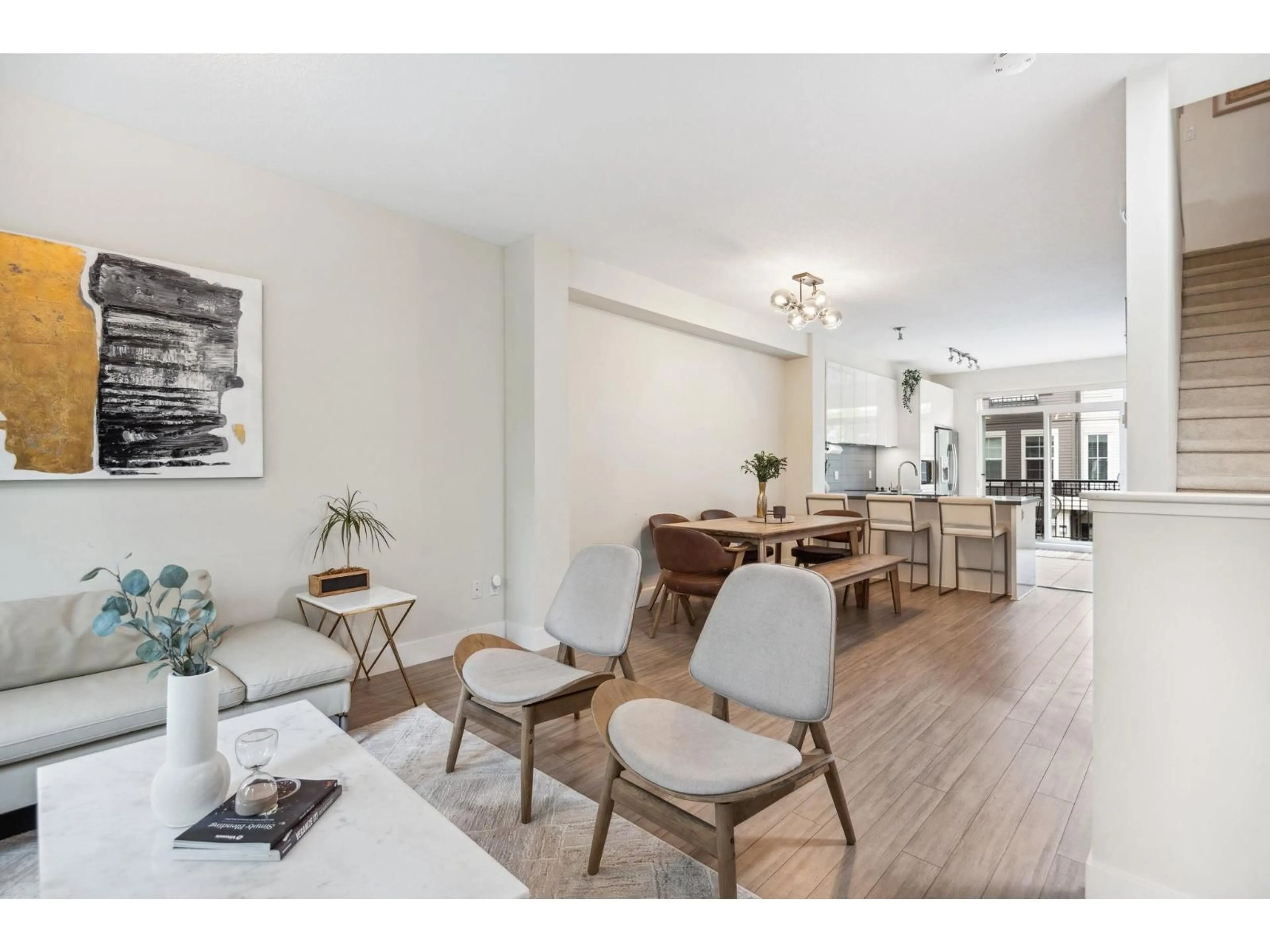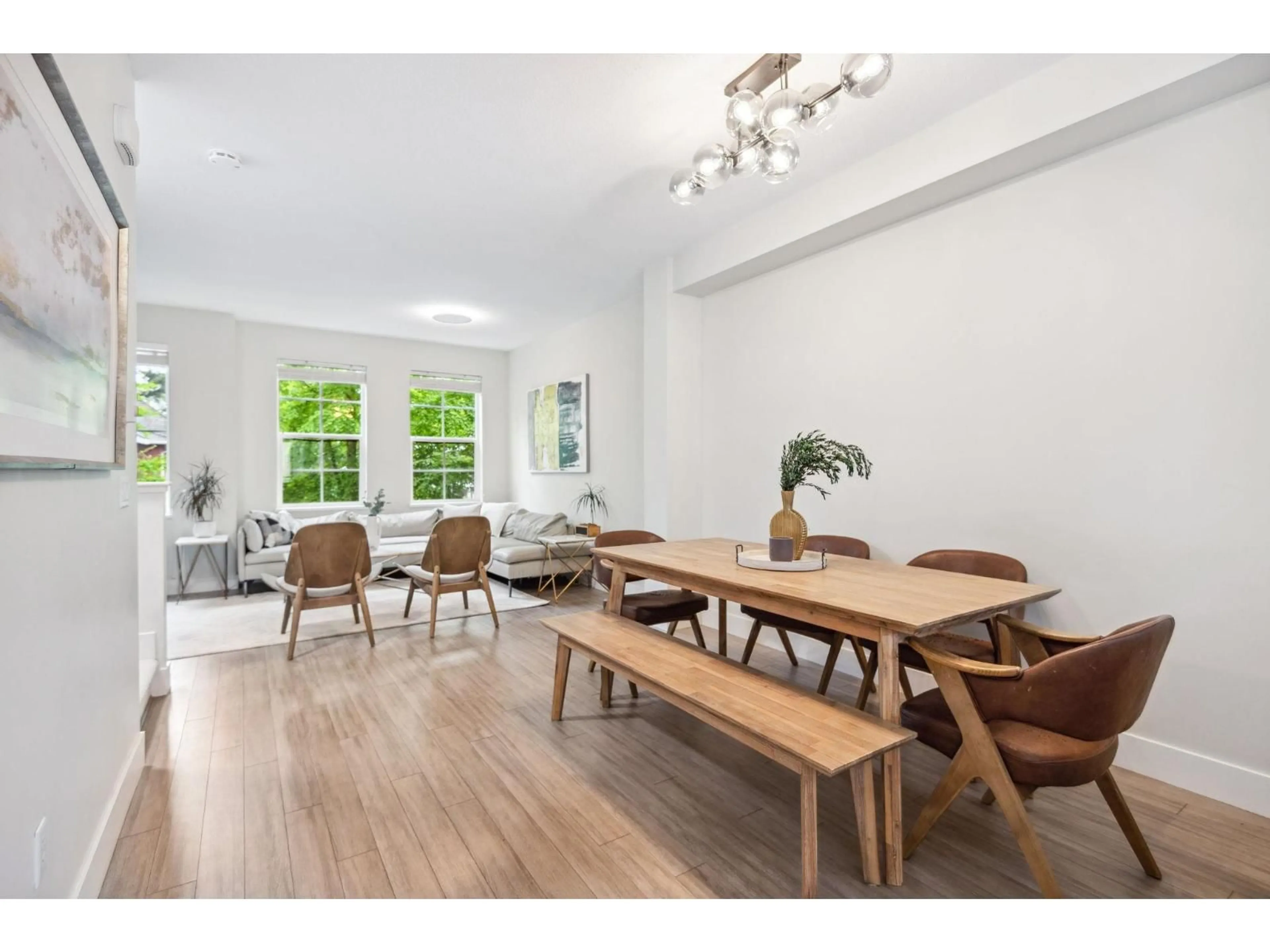13 - 3399 151 STREET, Surrey, British Columbia V3S0L3
Contact us about this property
Highlights
Estimated valueThis is the price Wahi expects this property to sell for.
The calculation is powered by our Instant Home Value Estimate, which uses current market and property price trends to estimate your home’s value with a 90% accuracy rate.Not available
Price/Sqft$588/sqft
Monthly cost
Open Calculator
Description
Welcome to Laureate's Walk at Harvard Gardens - an exclusive enclave of stylish townhomes in the heart of South Surrey. This bright and spacious 4-bedroom home features an open-concept design, a private patio, and modern finishes throughout. Enjoy access to a resort-style Clubhouse with a swimming pool, hot tub, gym, basketball court, theatre, games room, BBQ area, and guest suites. Located minutes from Hwy 99, the U.S. border, top schools, shopping, restaurants, golf, and more. Outdoor lovers will appreciate the nearby walking trails and dedicated 1-acre off-leash dog park. Pet-friendly: 2 dogs, 2 cats, or one of each allowed. A perfect blend of comfort, community, and convenience - this is townhome living done right. Call today for your private showing! (id:39198)
Property Details
Interior
Features
Exterior
Features
Parking
Garage spaces -
Garage type -
Total parking spaces 2
Condo Details
Amenities
Exercise Centre, Laundry - In Suite, Sauna, Whirlpool, Clubhouse
Inclusions
Property History
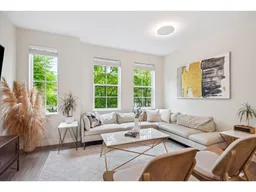 35
35
