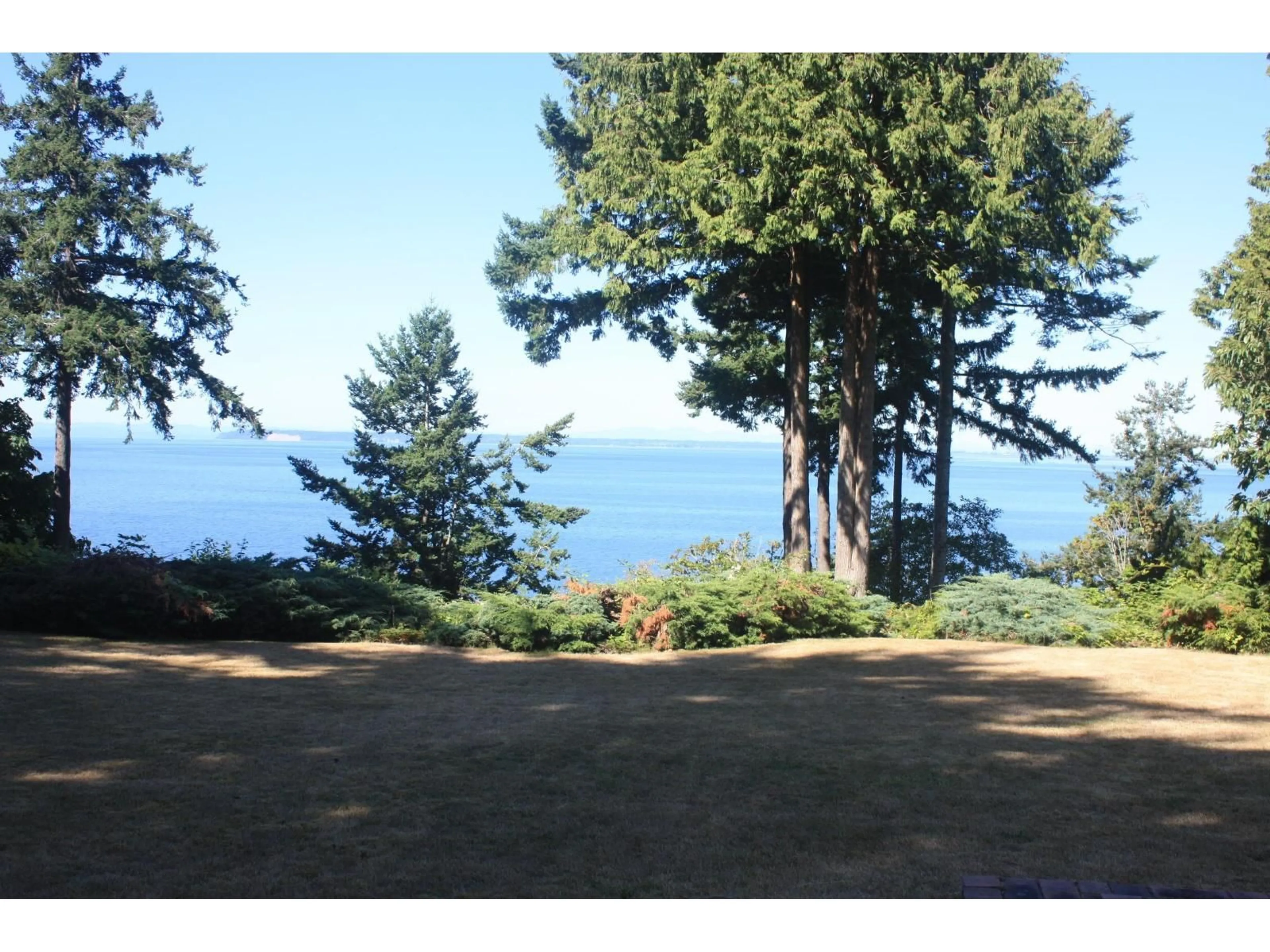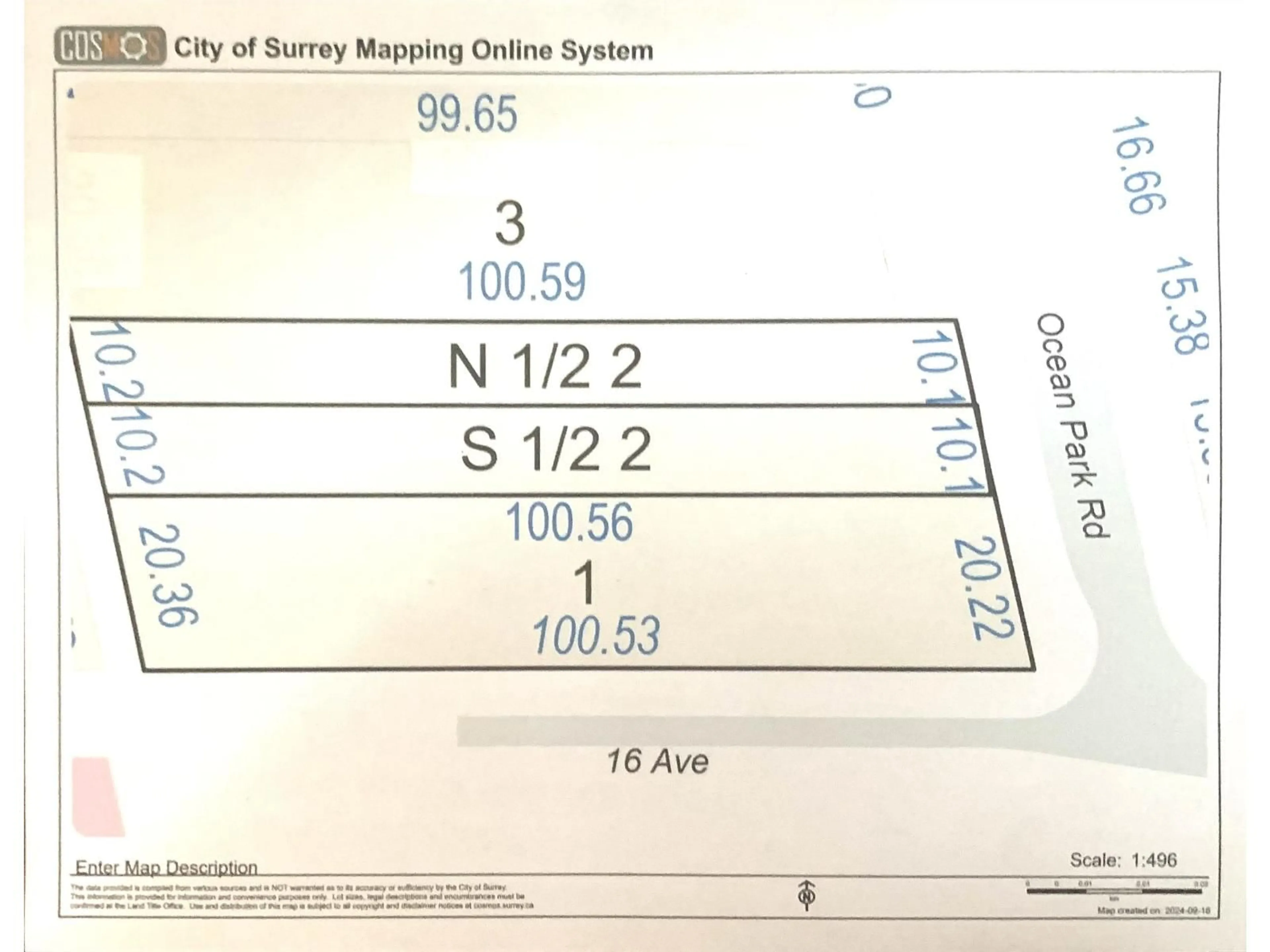12581 16 AVENUE, Surrey, British Columbia V4A1M7
Contact us about this property
Highlights
Estimated valueThis is the price Wahi expects this property to sell for.
The calculation is powered by our Instant Home Value Estimate, which uses current market and property price trends to estimate your home’s value with a 90% accuracy rate.Not available
Price/Sqft$3,099/sqft
Monthly cost
Open Calculator
Description
One of a kind! Fantastic Private location. 132.60 feet of Ocean bluff frontage. Panoramic Ocean Views. Currently subdivided into 2 lots. This Ocean front property offers a variety of building options. Build one dream home on the 42,821 sq ft lot, or build two on 21,410 sq ft lots(already subdivided) or subdivide the property into additional lots. Two road frontages. Older home on the property. Call for additional information. Do not walk the property without an appointment. (id:39198)
Property Details
Interior
Features
Exterior
Features
Parking
Garage spaces -
Garage type -
Total parking spaces 6
Property History
 10
10





