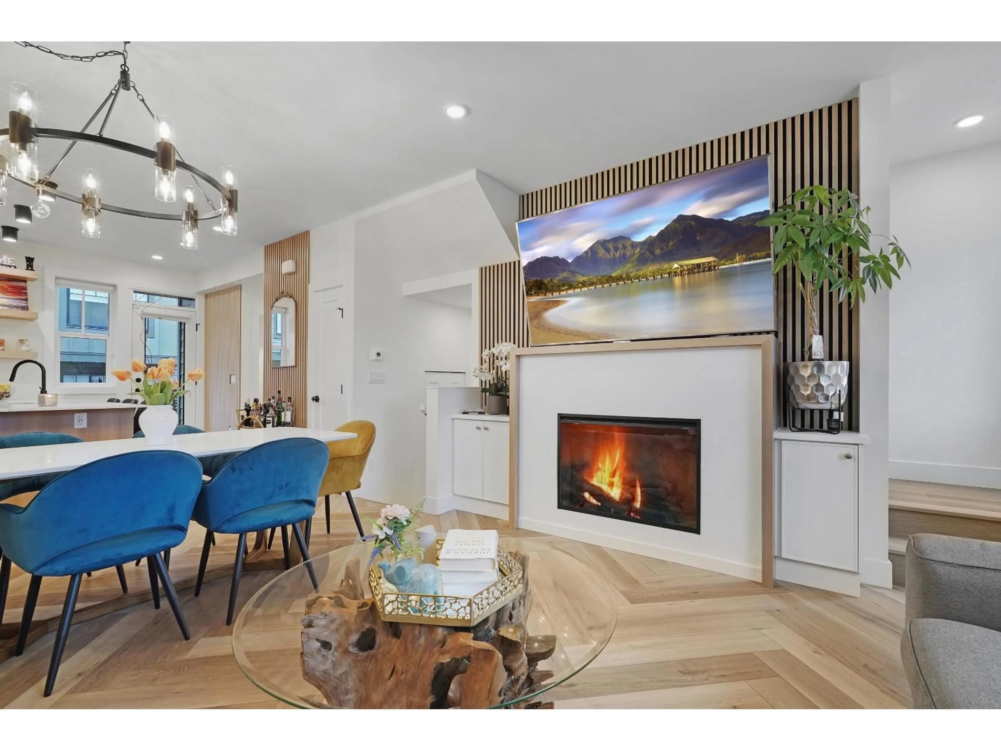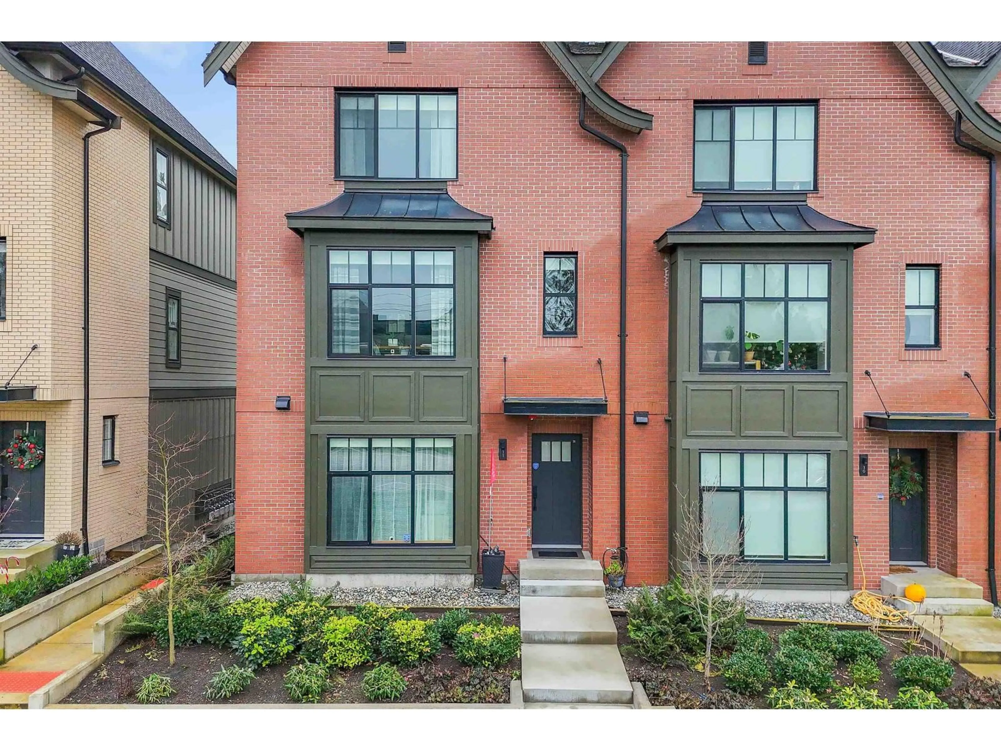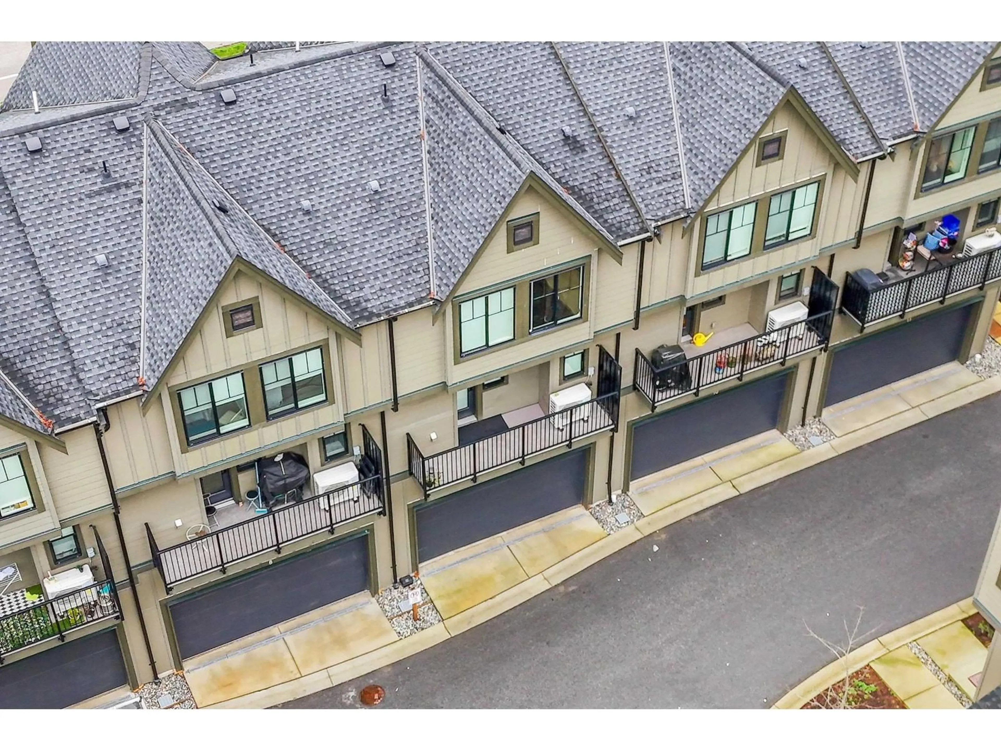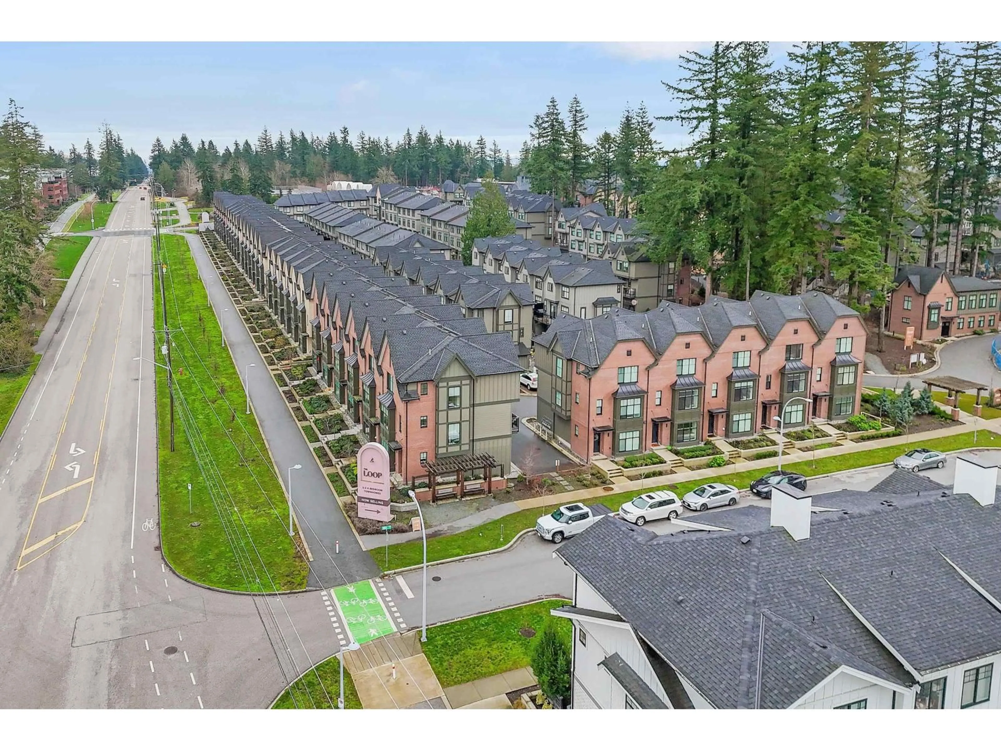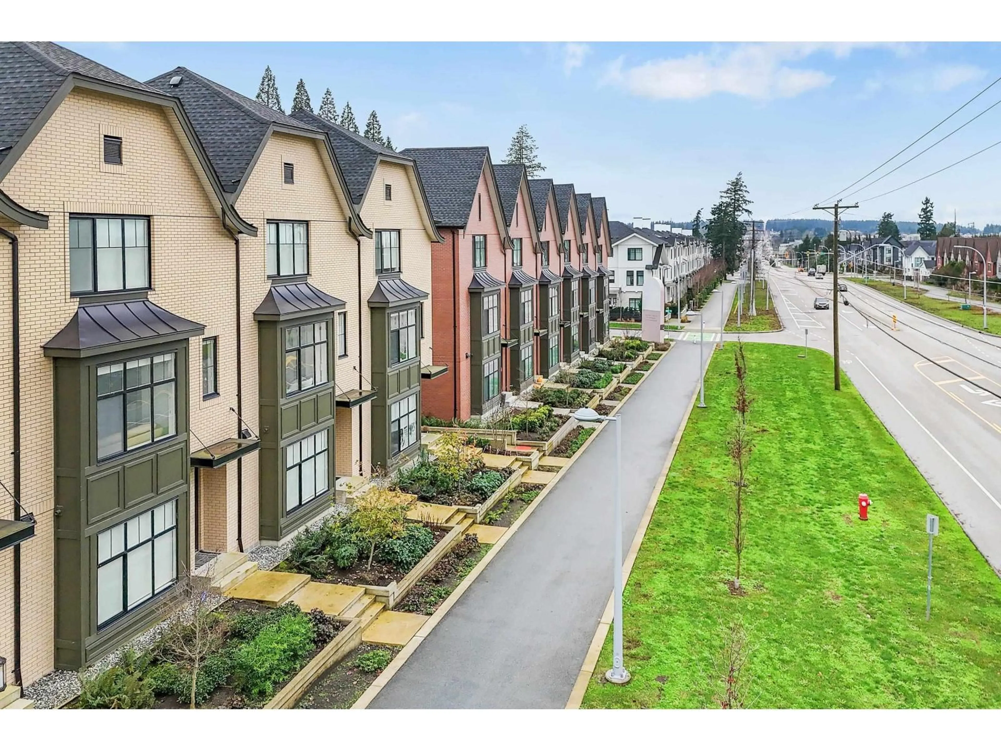11 - 2350 165 STREET, Surrey, British Columbia V3Z1J9
Contact us about this property
Highlights
Estimated valueThis is the price Wahi expects this property to sell for.
The calculation is powered by our Instant Home Value Estimate, which uses current market and property price trends to estimate your home’s value with a 90% accuracy rate.Not available
Price/Sqft$613/sqft
Monthly cost
Open Calculator
Description
Welcome to THE LOOP in sought-after Grandview Heights, built in 2023 by Gramercy Developments. This 4 bed, 3 bath corner townhome offers a spacious, modern layout with over $50,000 in upgrades by the current owner. Features include tall ceilings, central A/C, herringbone flooring, tankless hot water, and a cozy fireplace with custom accent walls. The chef-inspired kitchen showcases an oversized quartz island, high-end stainless steel appliances, and a 5 burner gas stove. The side by side double garage includes epoxy flooring and great storage. Enjoy access to The Hideaway clubhouse, The Locker fitness centre, and the scenic Loop walking trail, all steps to schools, parks, shops, dining, and transit. (id:39198)
Property Details
Interior
Features
Exterior
Parking
Garage spaces -
Garage type -
Total parking spaces 2
Condo Details
Amenities
Exercise Centre, Laundry - In Suite, Air Conditioning, Clubhouse
Inclusions
Property History
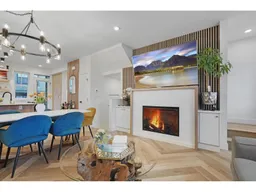 37
37
