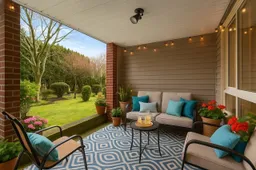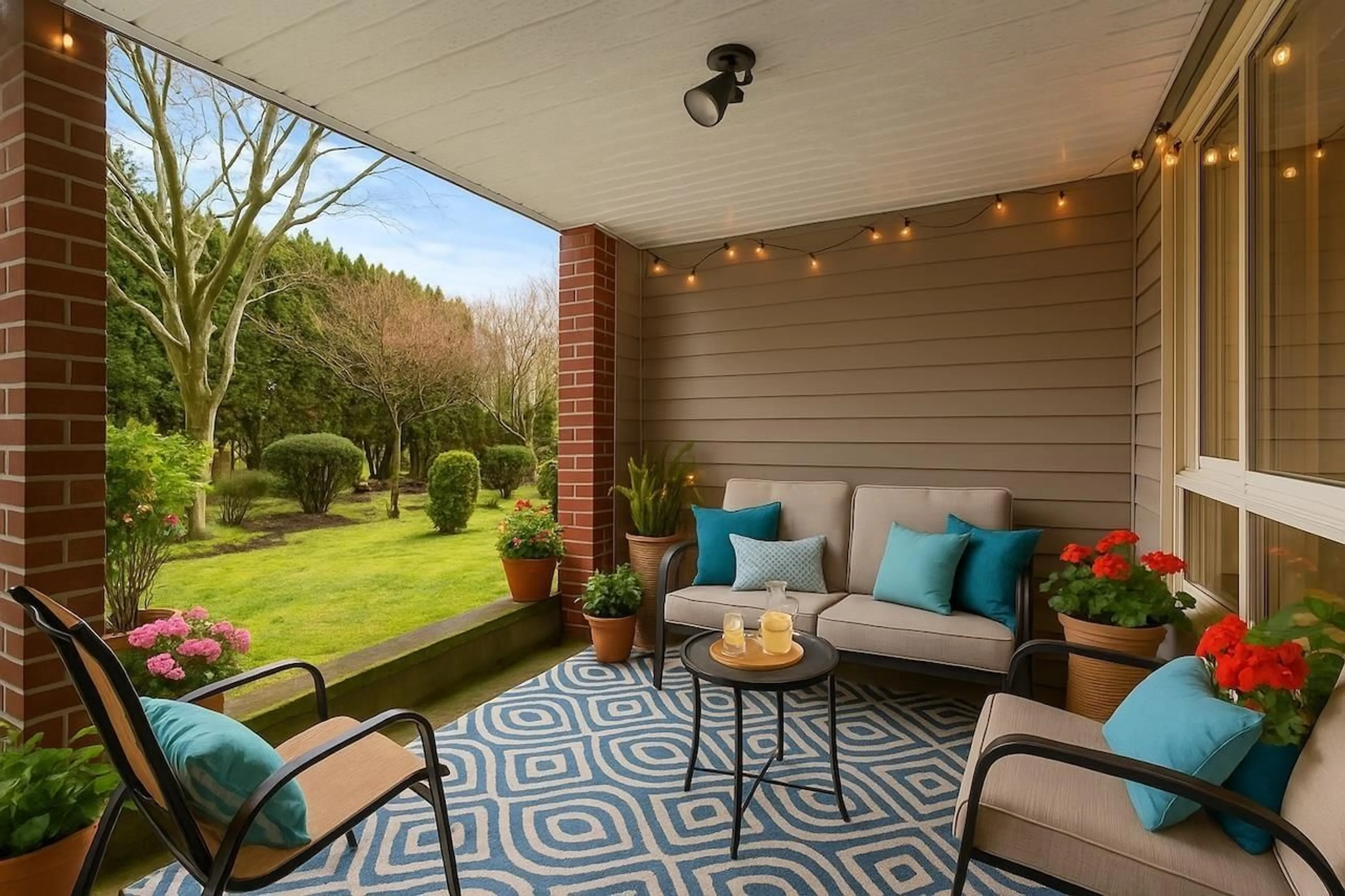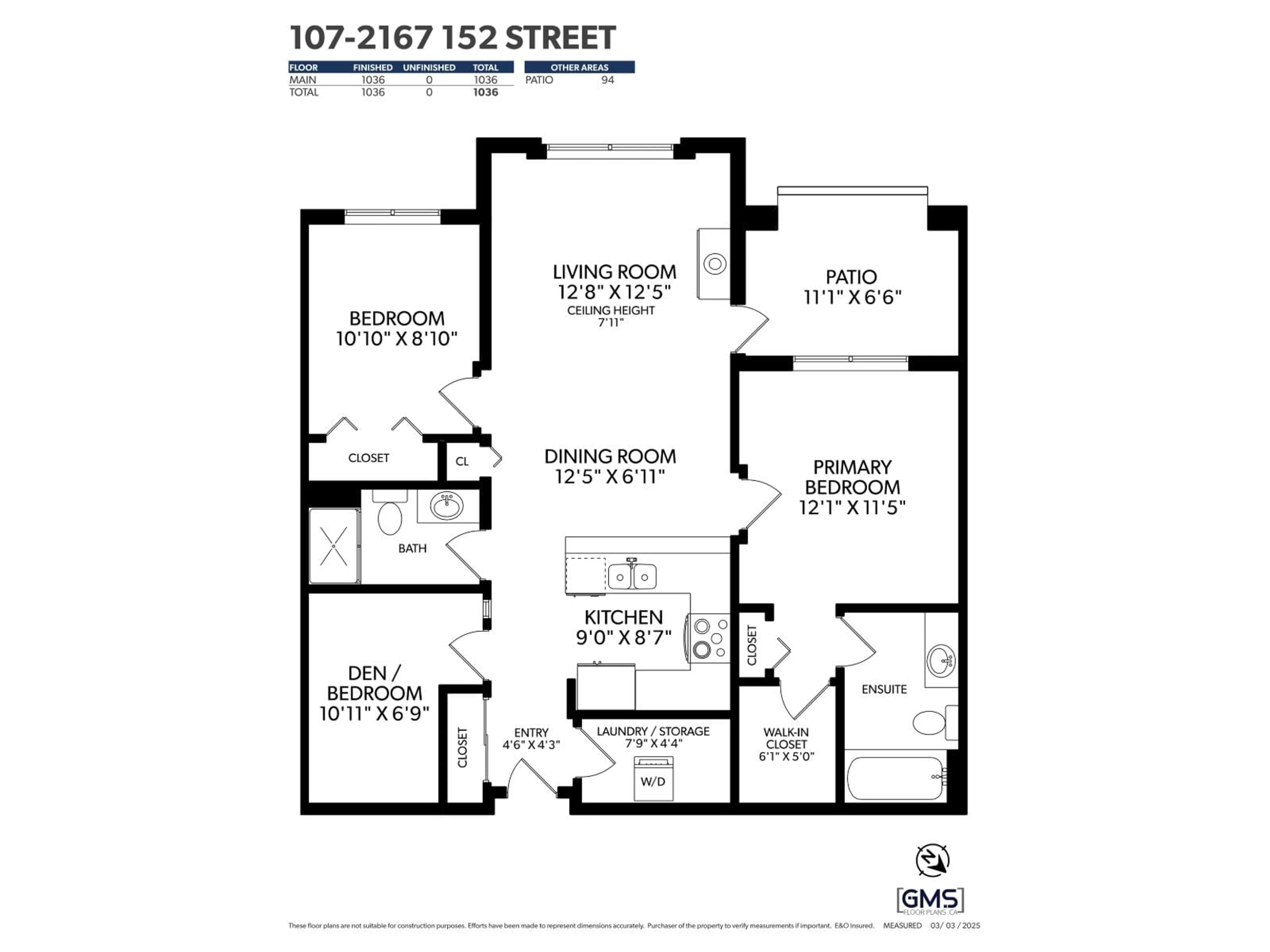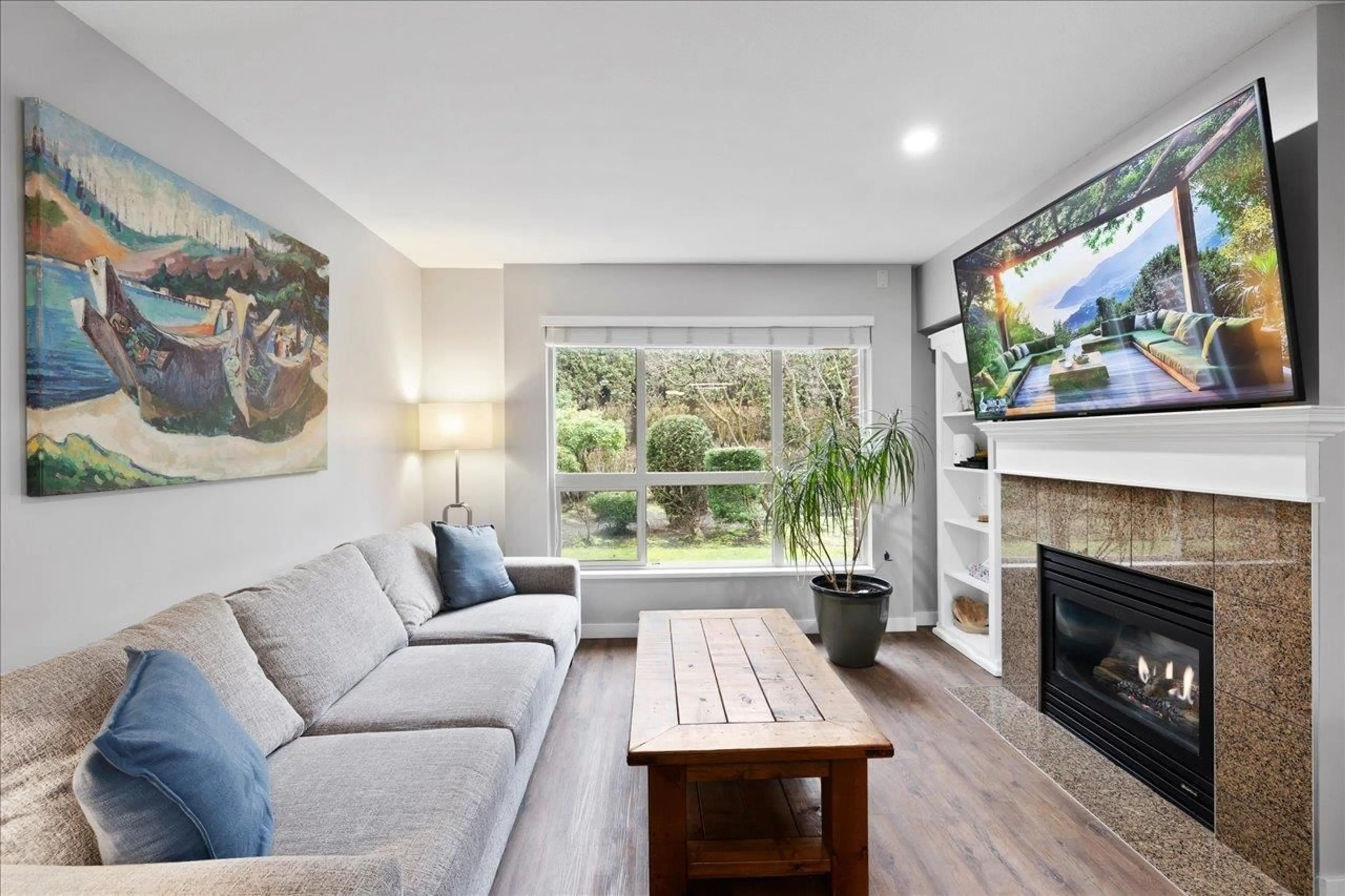107 - 2167 152 STREET, Surrey, British Columbia V4A4P1
Contact us about this property
Highlights
Estimated valueThis is the price Wahi expects this property to sell for.
The calculation is powered by our Instant Home Value Estimate, which uses current market and property price trends to estimate your home’s value with a 90% accuracy rate.Not available
Price/Sqft$606/sqft
Monthly cost
Open Calculator
Description
Private GROUND-floor living with green space views on QUIET side of building in sought-after Muirfield Gardens - not facing 152nd! Move-in ready 2 bed+large den(or 3rd bdrm!) with a functional layout, no wasted space, & luxury vinyl plank flooring throughout. Open kitchen boasts ample cabinet space, stone counters, breakfast bar & updated appliances. Spacious living/dining area with cozy gas fireplace(gas incl. in MF) opens to a fully covered patio-perfect for pets or entertaining! Bedrooms sit on opposite sides for privacy; primary has walk-in closet & ensuite. Large den is perfect for a home office or 3rd bdrm. Includes 1 parking (option to rent 2nd) & locker. Proactive strata with new depreciation report, roof (2024), & great amenities incl. guest suite & gym. Only steps to transit, shops & dining! Quick possession possible. (id:39198)
Property Details
Interior
Features
Exterior
Parking
Garage spaces -
Garage type -
Total parking spaces 1
Condo Details
Amenities
Storage - Locker, Exercise Centre, Guest Suite, Laundry - In Suite
Inclusions
Property History
 40
40



