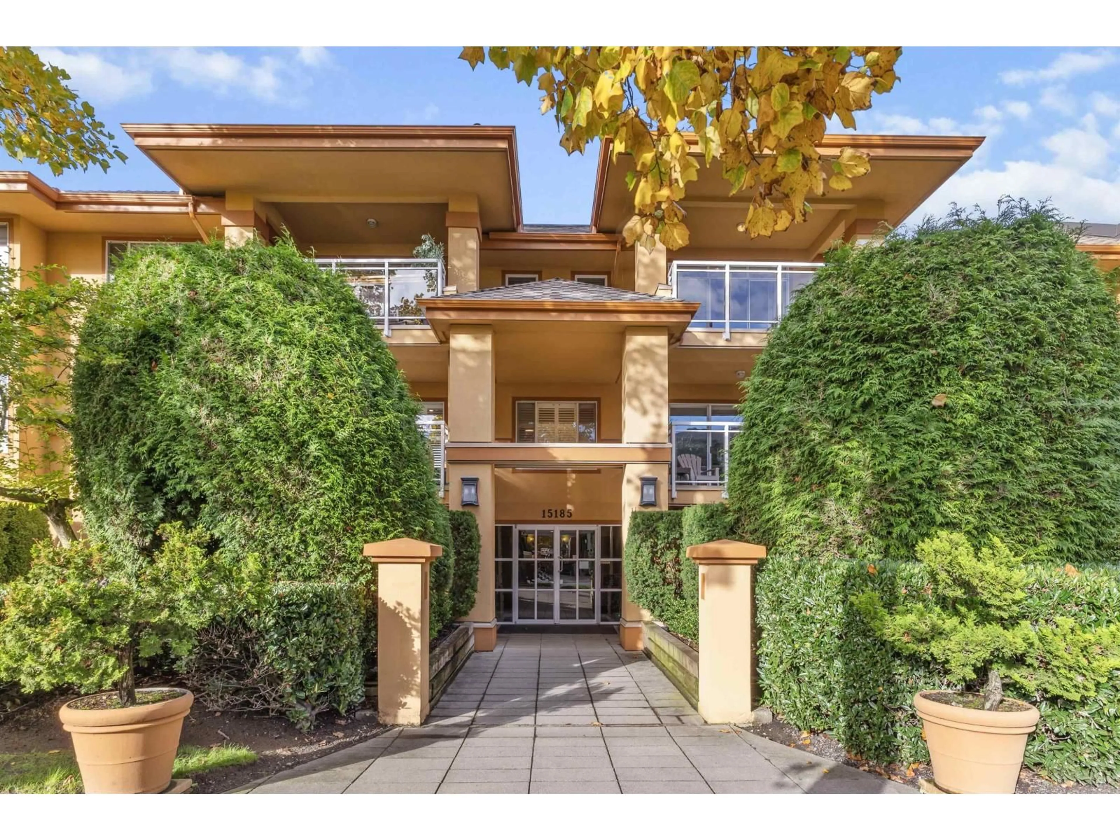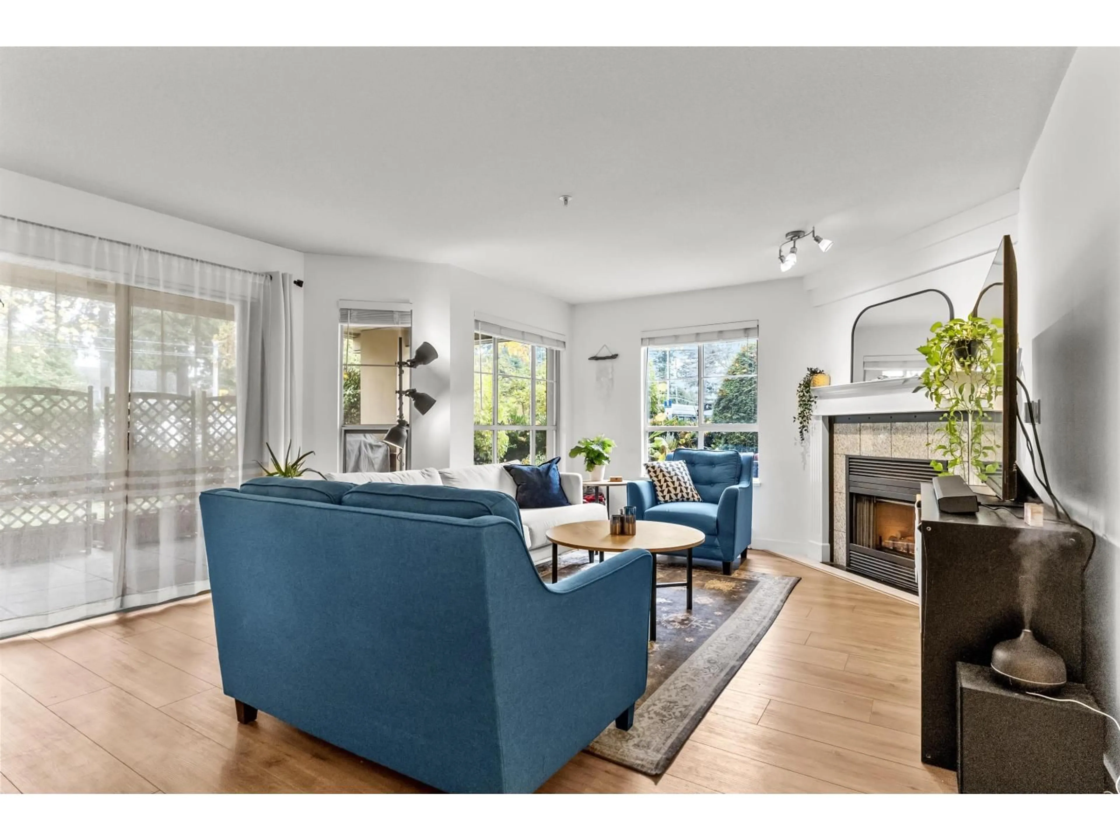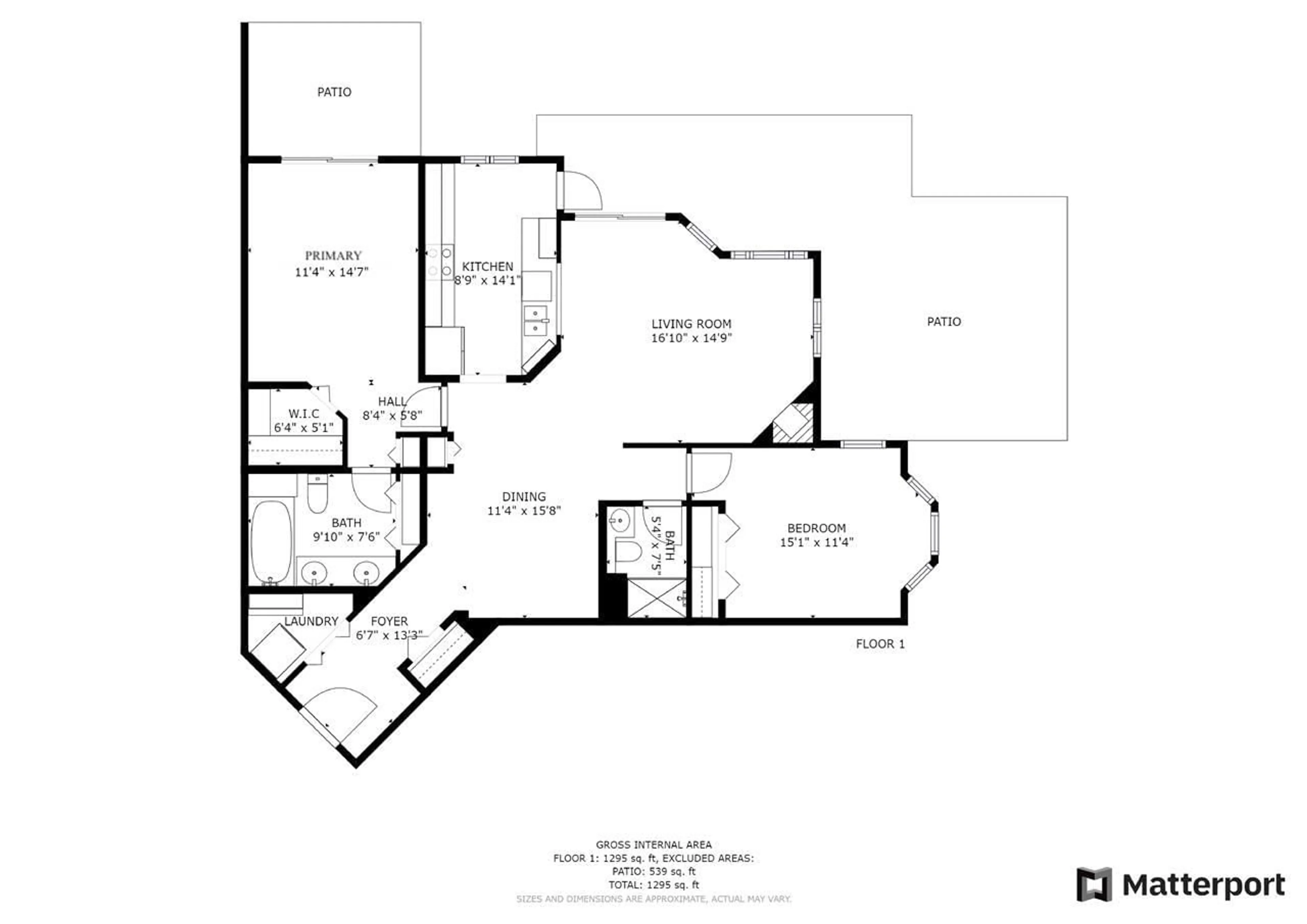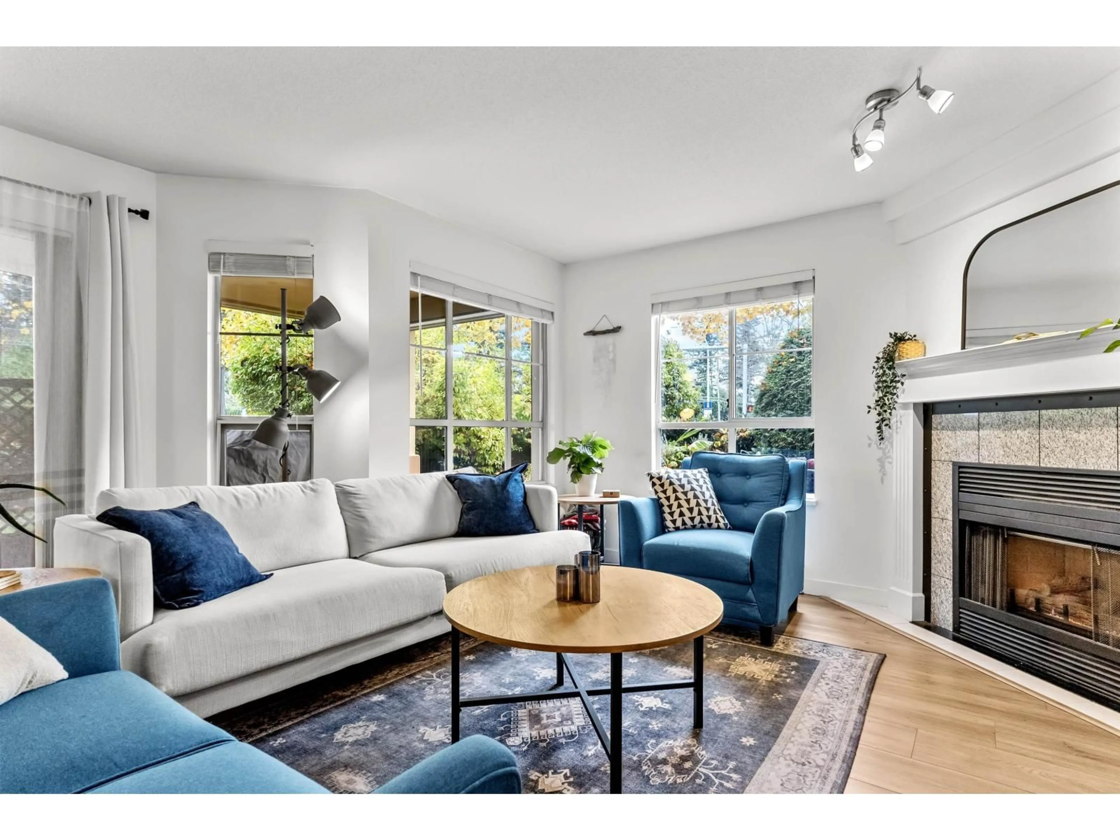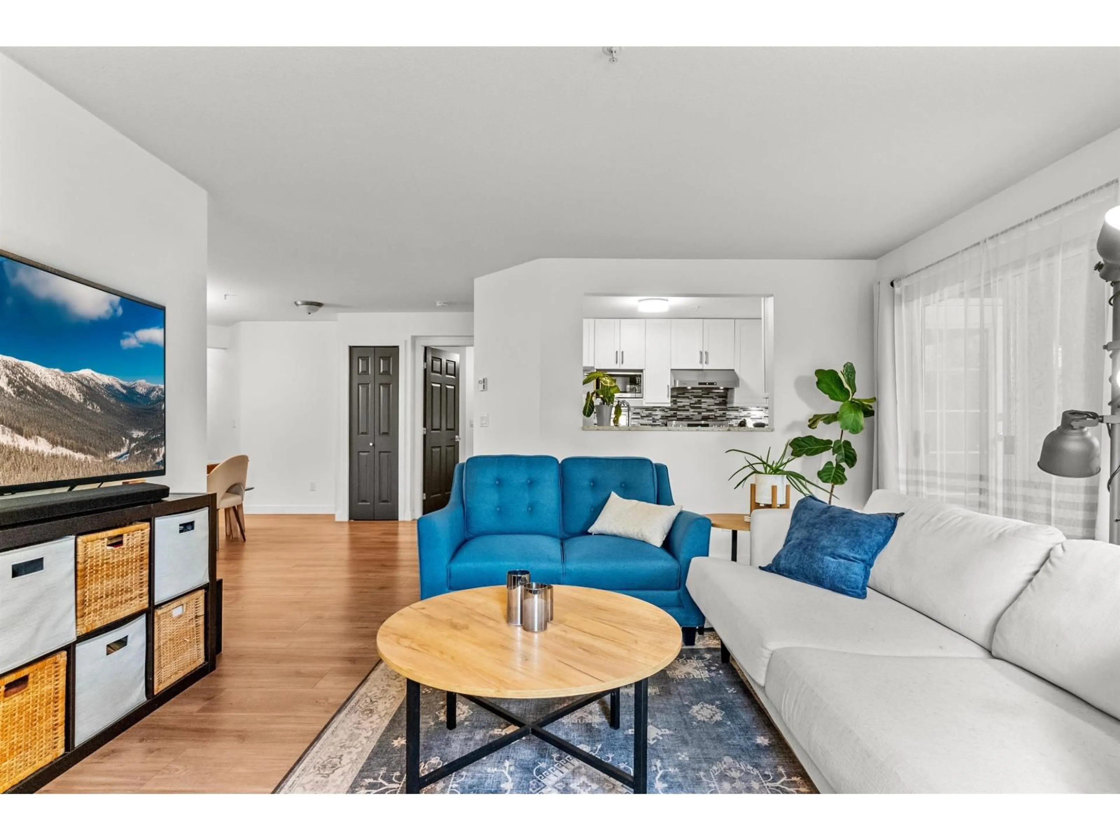106 - 15185 22 AVENUE, Surrey, British Columbia V4A9T4
Contact us about this property
Highlights
Estimated valueThis is the price Wahi expects this property to sell for.
The calculation is powered by our Instant Home Value Estimate, which uses current market and property price trends to estimate your home’s value with a 90% accuracy rate.Not available
Price/Sqft$490/sqft
Monthly cost
Open Calculator
Description
Spacious, stylish, & move-in ready ground-floor corner condo in South Surrey's desirable Semiahmoo neighbourhood! Nearly 1,300 sq ft featuring 2 bedrooms on opposite sides, 2 full bathrooms, 2 secure parking stalls, and 2 covered patios with private garden space. Updates include luxury vinyl plank flooring, fresh paint, refreshed primary ensuite, and renovated kitchen with stainless steel appliances. Ideal for pet owners with private exterior access and BBQ patio off the kitchen. Well-maintained building offers workshop, bike storage, car wash, and locker. Steps to Semiahmoo Heritage Trail, Peninsula Village shopping, transit to Vancouver and YVR, and everyday amenities. Comfortable, convenient South Surrey living! (id:39198)
Property Details
Interior
Features
Exterior
Parking
Garage spaces -
Garage type -
Total parking spaces 2
Condo Details
Amenities
Storage - Locker, Exercise Centre, Laundry - In Suite, Clubhouse
Inclusions
Property History
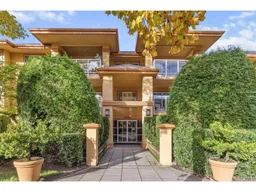 37
37
