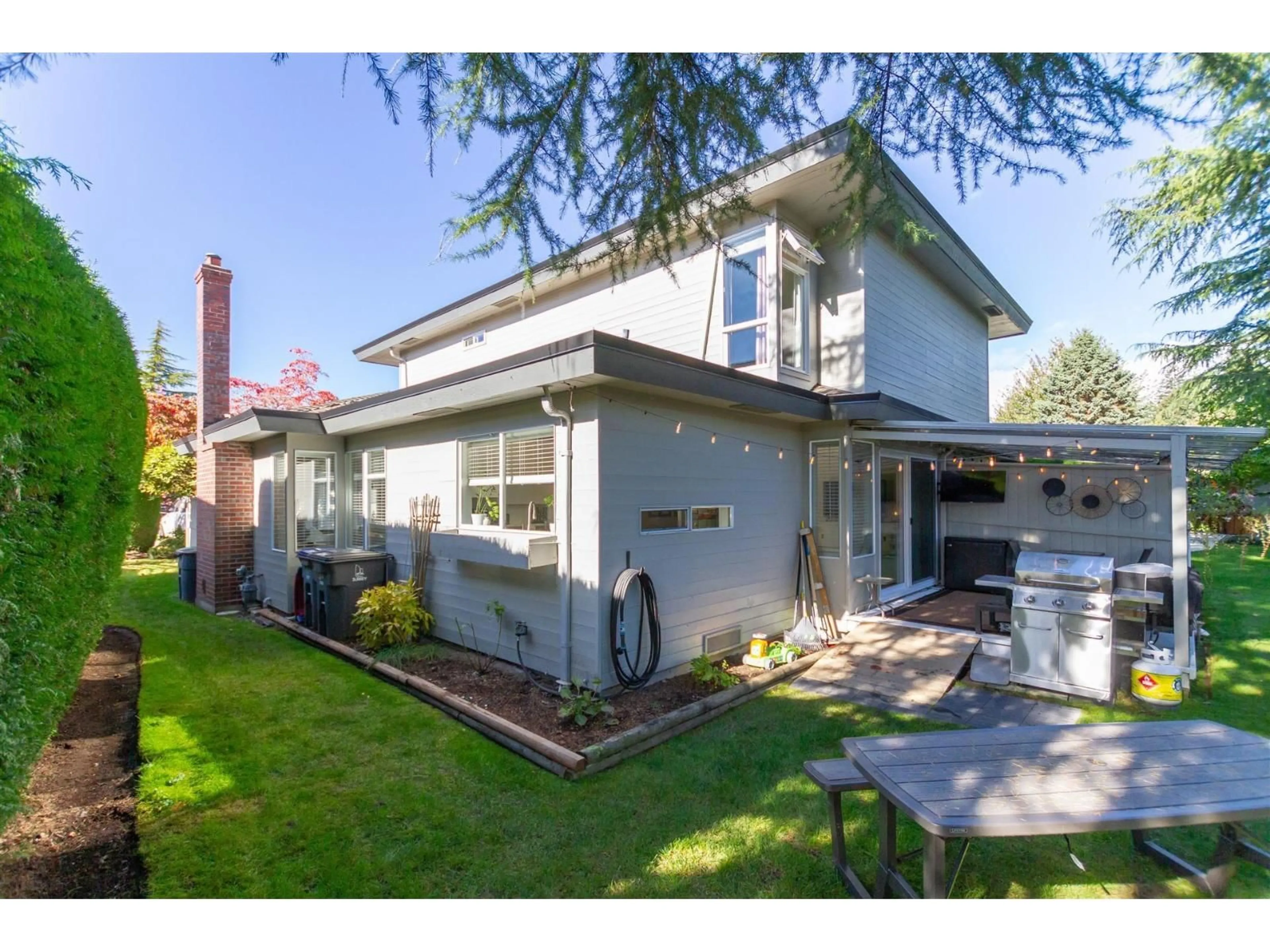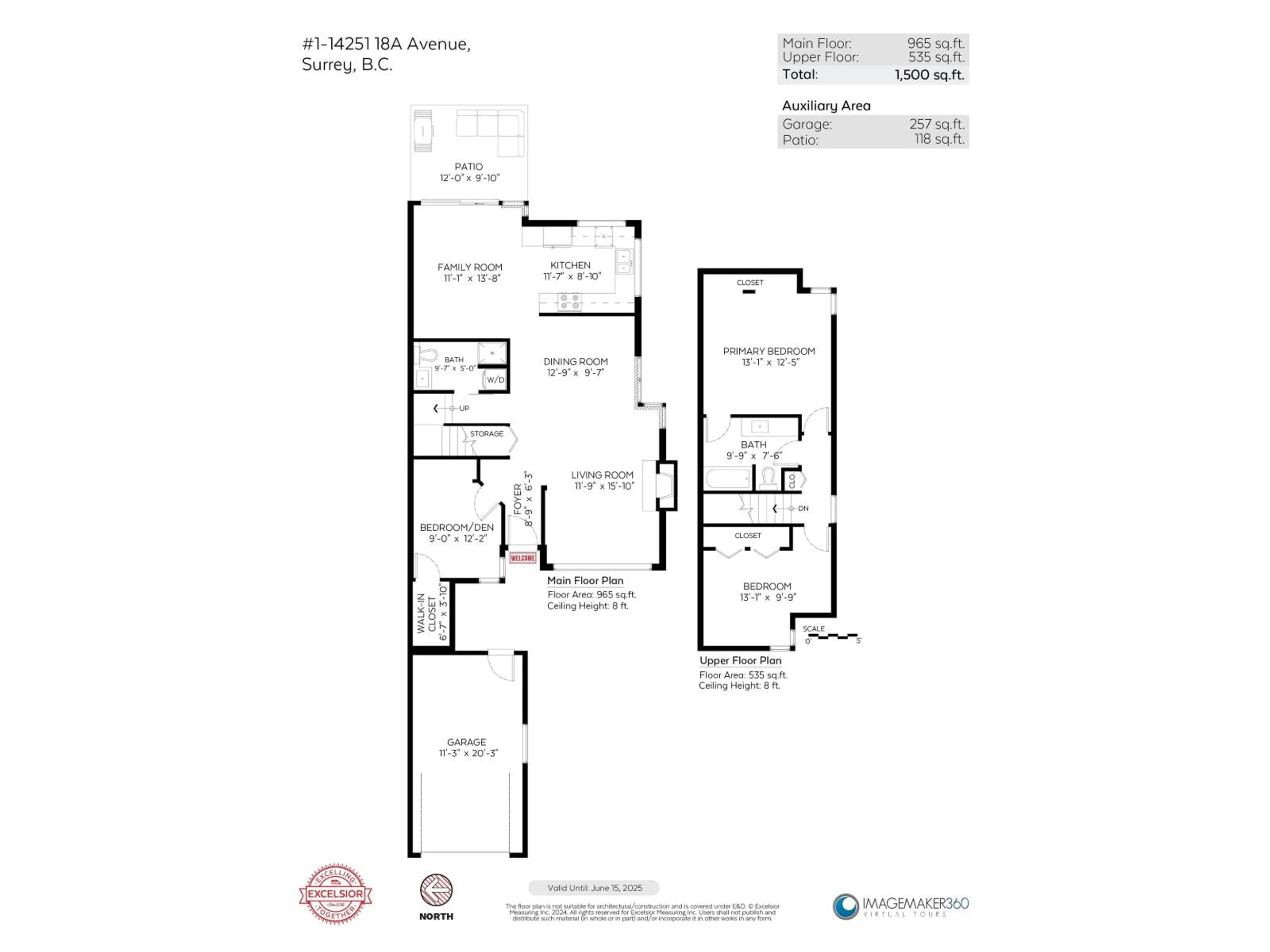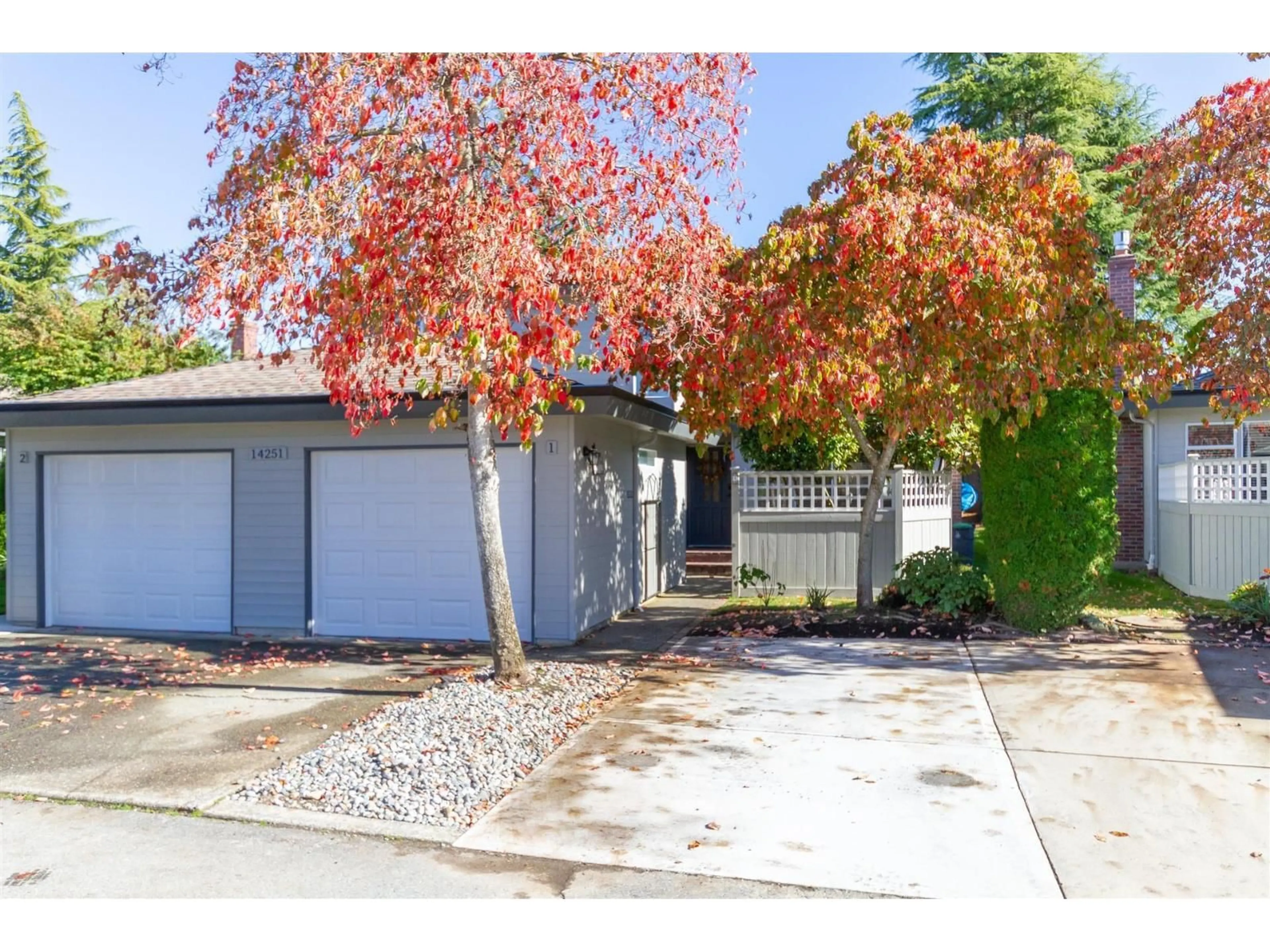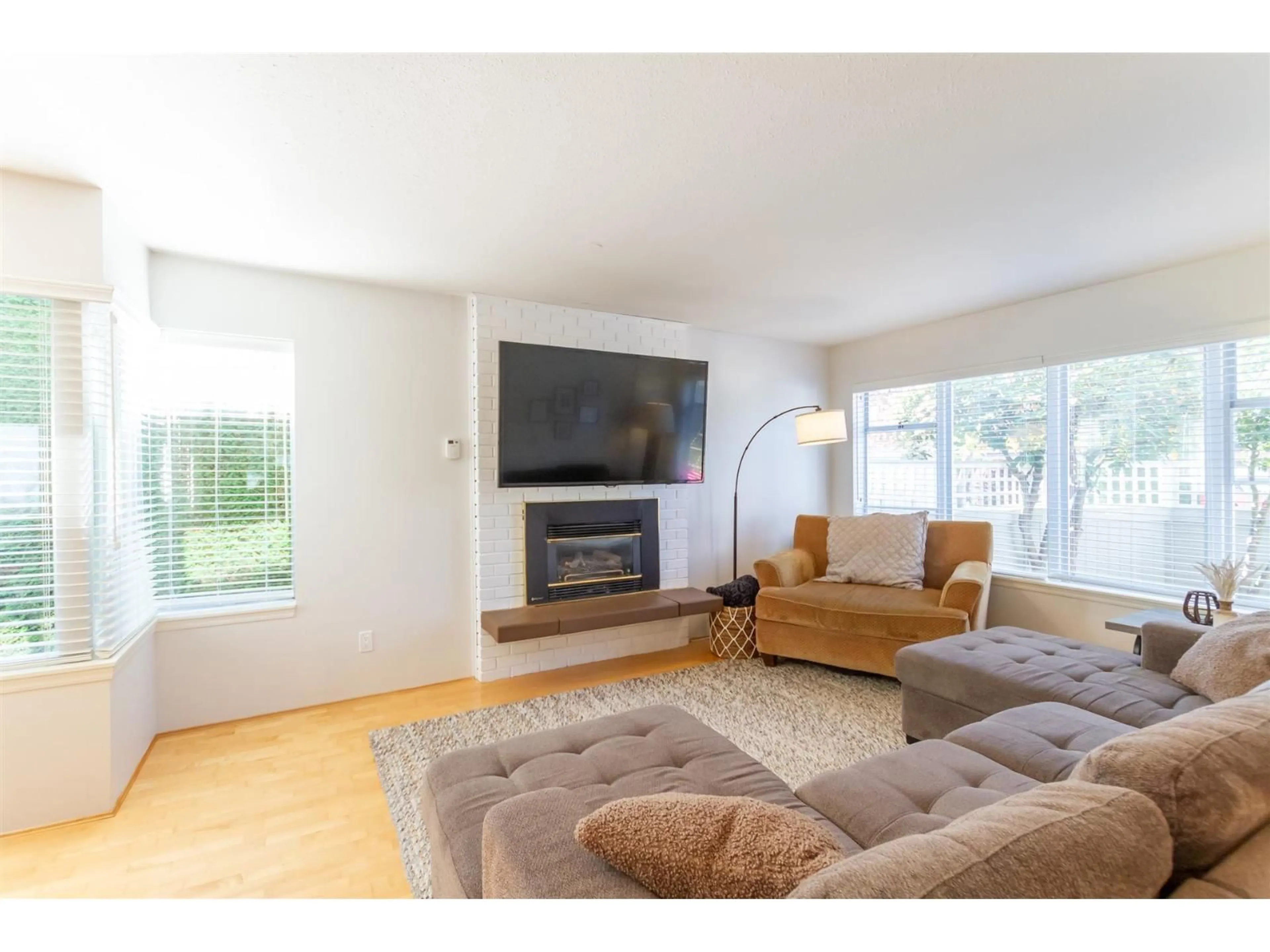1 - 14251 18A AVENUE, Surrey, British Columbia V4A7N8
Contact us about this property
Highlights
Estimated valueThis is the price Wahi expects this property to sell for.
The calculation is powered by our Instant Home Value Estimate, which uses current market and property price trends to estimate your home’s value with a 90% accuracy rate.Not available
Price/Sqft$573/sqft
Monthly cost
Open Calculator
Description
Bright, charming, and well-priced duplex style townhome with a REAL YARD! Located in a peaceful neighbourhood established before modern high-density development. Feels like a house. Mature landscaping provides natural views plus excellent privacy, a desirable alternative to a busy three storey townhouse complex. Main floor is ground level so it's easily accessible (no need to haul groceries up a staircase). Open concept layout includes kitchen, living room, dining area, family room, 1 bedroom, 1 full bathroom. Upstairs has 2 more bedrooms and another full bathroom. Yard includes several garden beds, a large covered back patio, and a private front courtyard. Many recent updates, and everything has been well maintained. Single garage + parking for 2 other vehicles. (id:39198)
Property Details
Interior
Features
Exterior
Parking
Garage spaces -
Garage type -
Total parking spaces 2
Condo Details
Amenities
Laundry - In Suite, Clubhouse
Inclusions
Property History
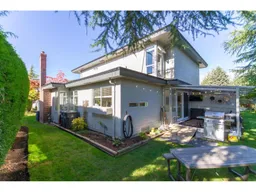 27
27
