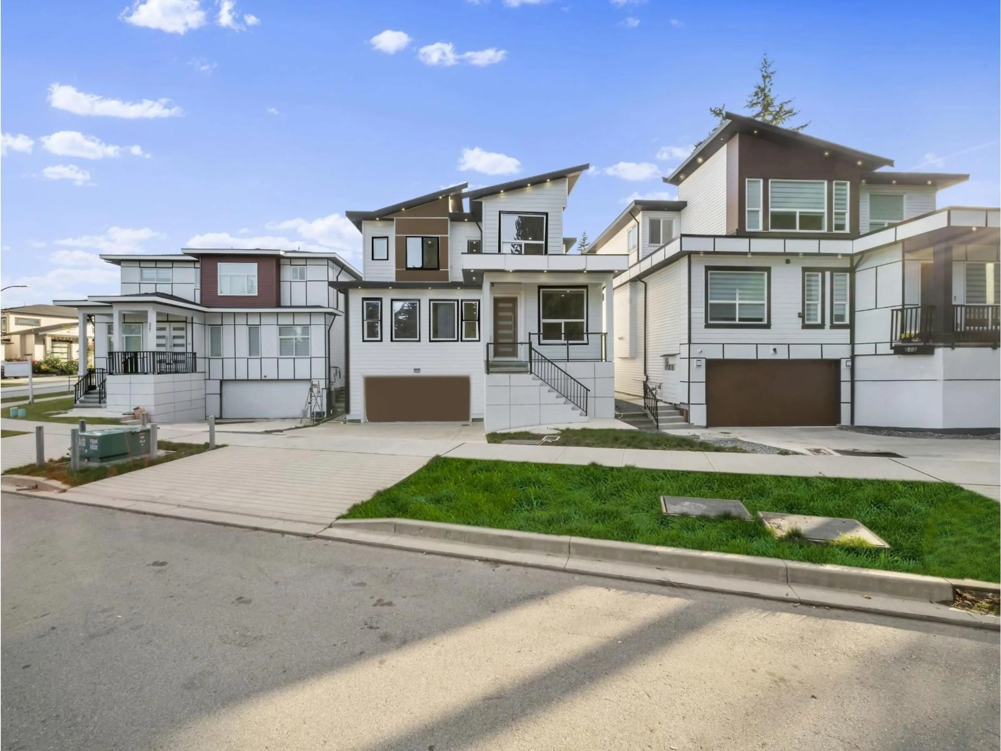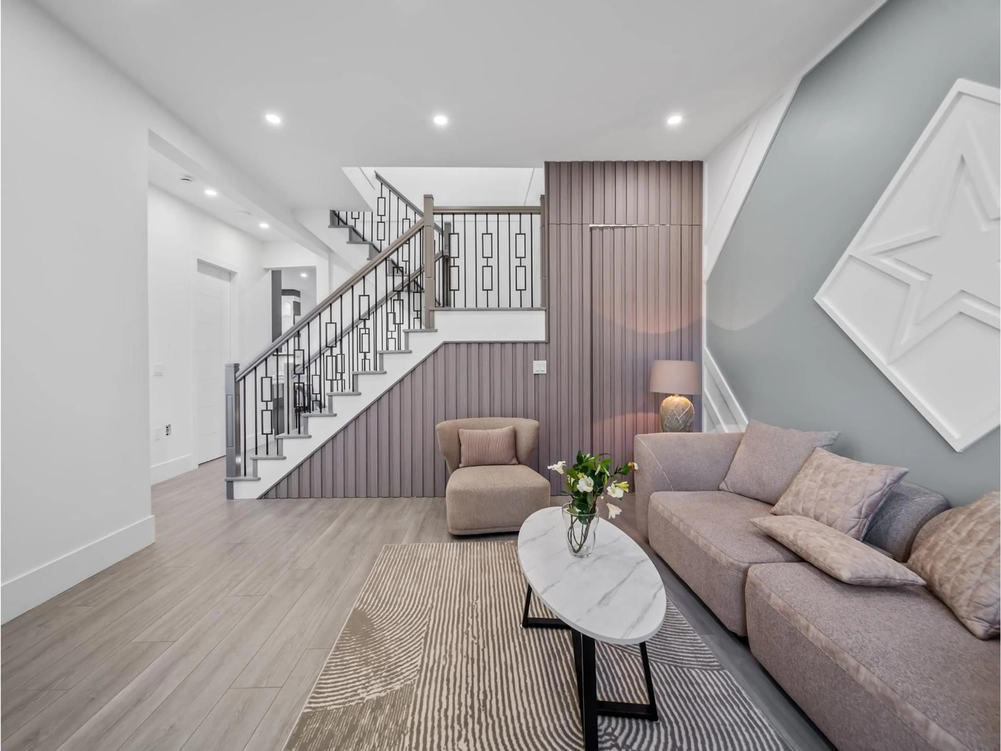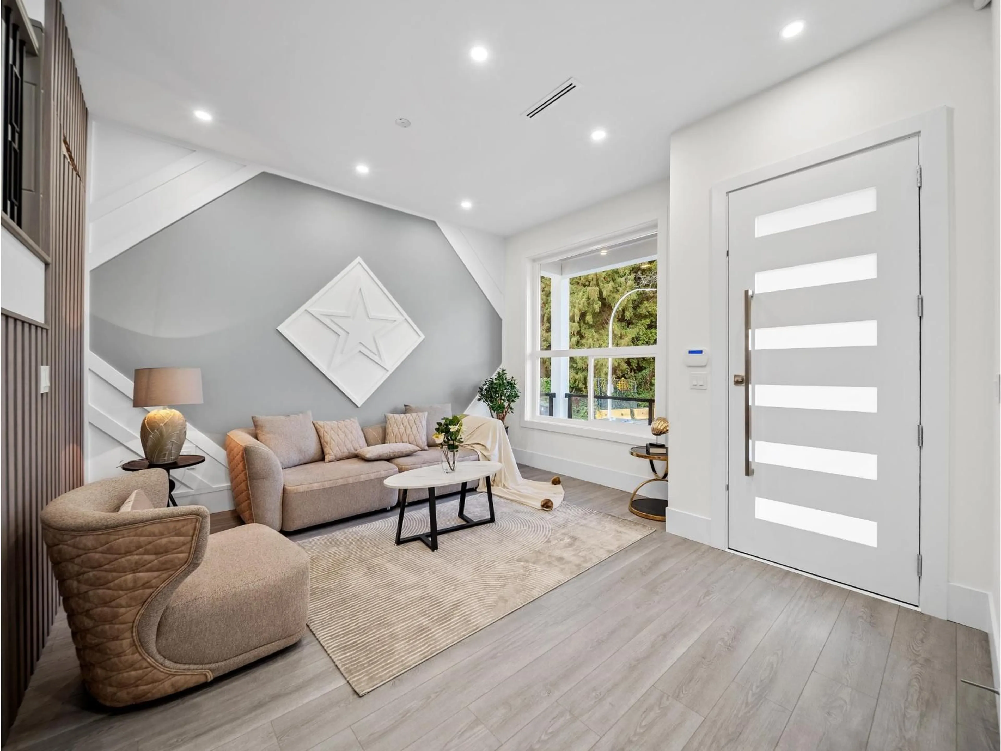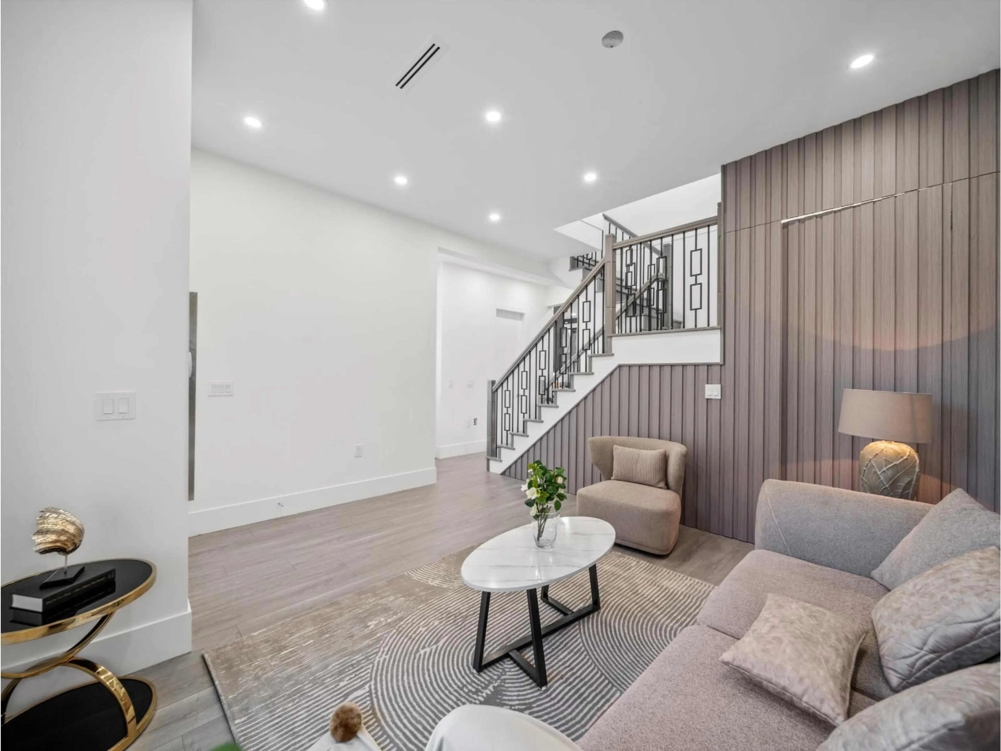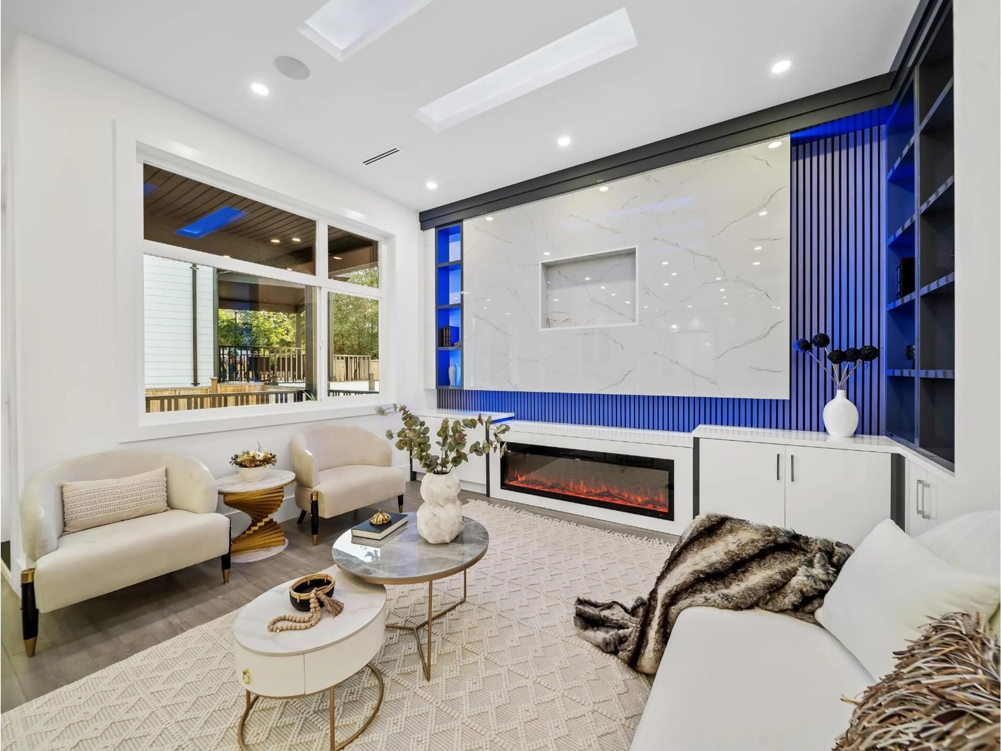9885 HUCKLEBERRY DRIVE, Surrey, British Columbia V4N6T4
Contact us about this property
Highlights
Estimated valueThis is the price Wahi expects this property to sell for.
The calculation is powered by our Instant Home Value Estimate, which uses current market and property price trends to estimate your home’s value with a 90% accuracy rate.Not available
Price/Sqft$504/sqft
Monthly cost
Open Calculator
Description
[[Deal must be firm by 28 Feb 2026 and completion must happen before 1 April 2026 and the BUILDER WILL GET YOU A BRAND NEW CAR on completion day]] Welcome to this BRAND NEW 7 bed 6 full bath 3 storey luxury home with an impressive 47 feet wide frontage in the most desirable neighbourhood of Fraser Heights! Property contains 4 bedrooms 3 bathrooms upstairs & 1 bed + full bath on the main level which works conveniently for elders + 2 suites(1+1) Luxury features like Quartz countertops, Acrylic cabinets, lots of pot lights, LED lights integrated within custom ceiling drops, AC, HRV, radiant heating, security system with cameras, a bonus prayer room on the main level which may be used as an office space, and custom millwork and feature walls throughout the house! *Open House: Sun 2-4pm* (id:39198)
Property Details
Interior
Features
Exterior
Parking
Garage spaces -
Garage type -
Total parking spaces 4
Property History
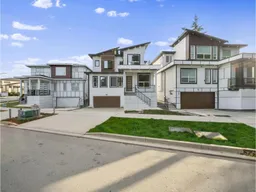 35
35
