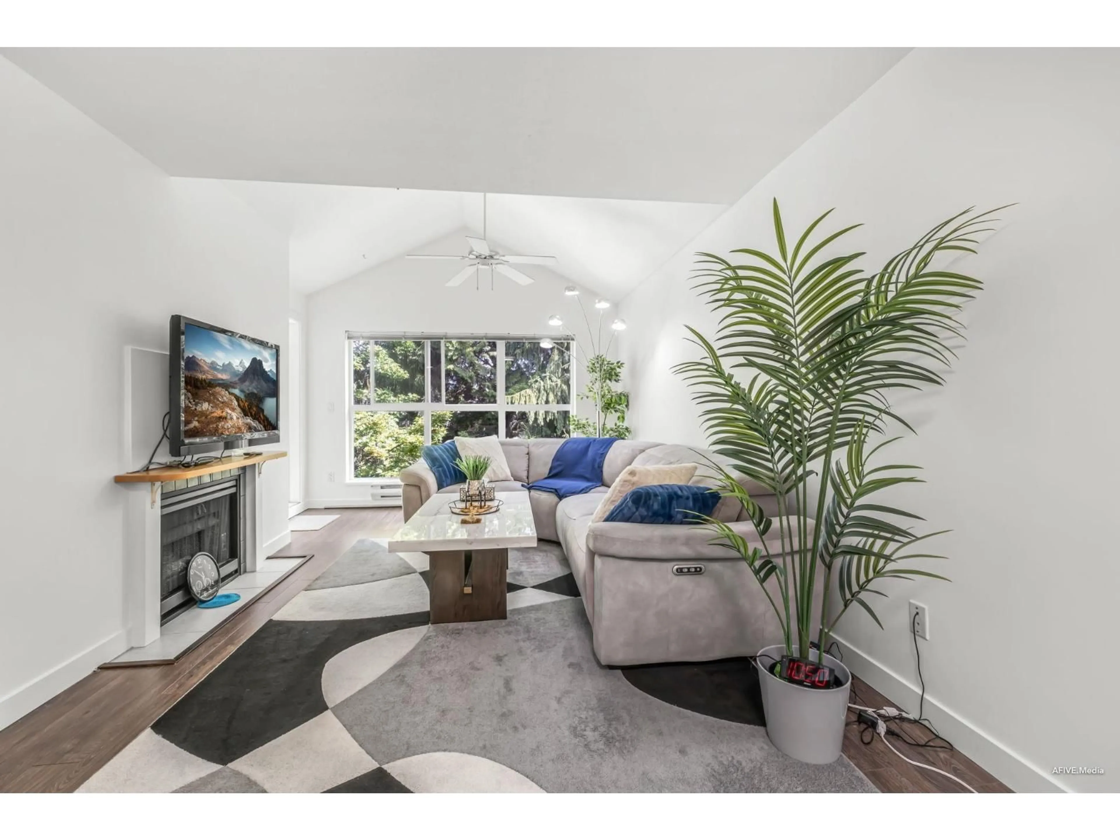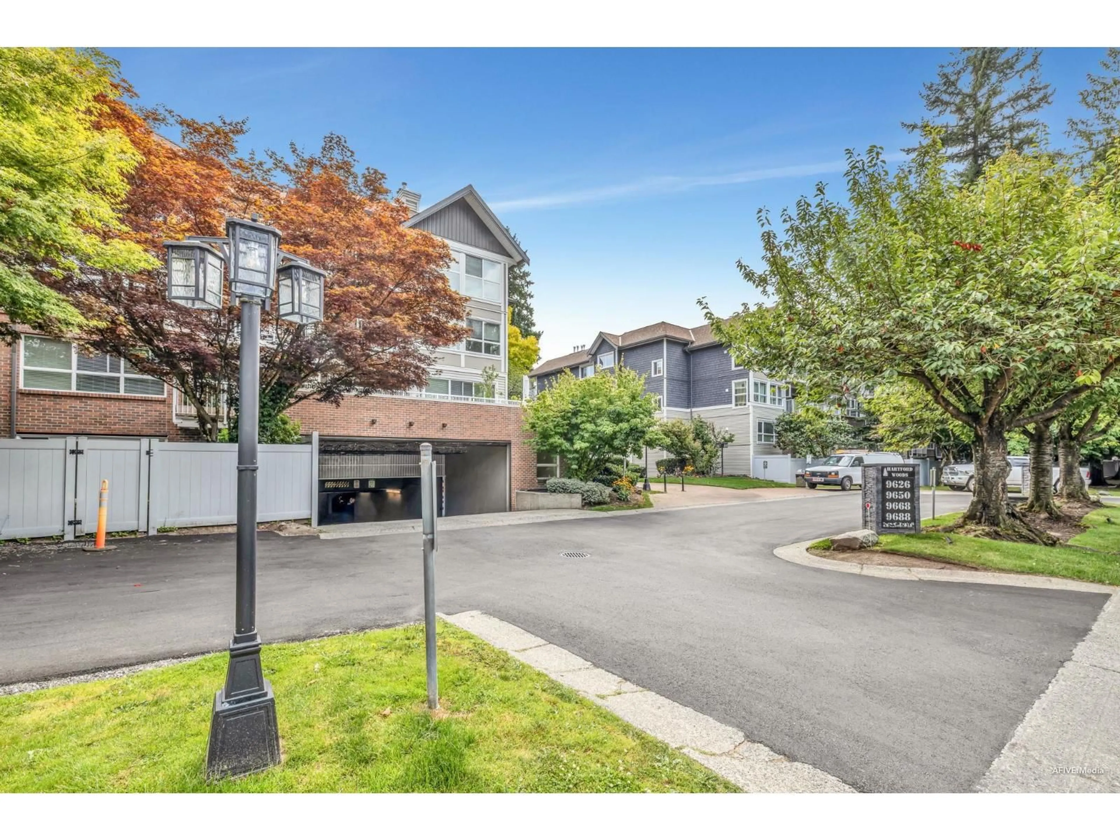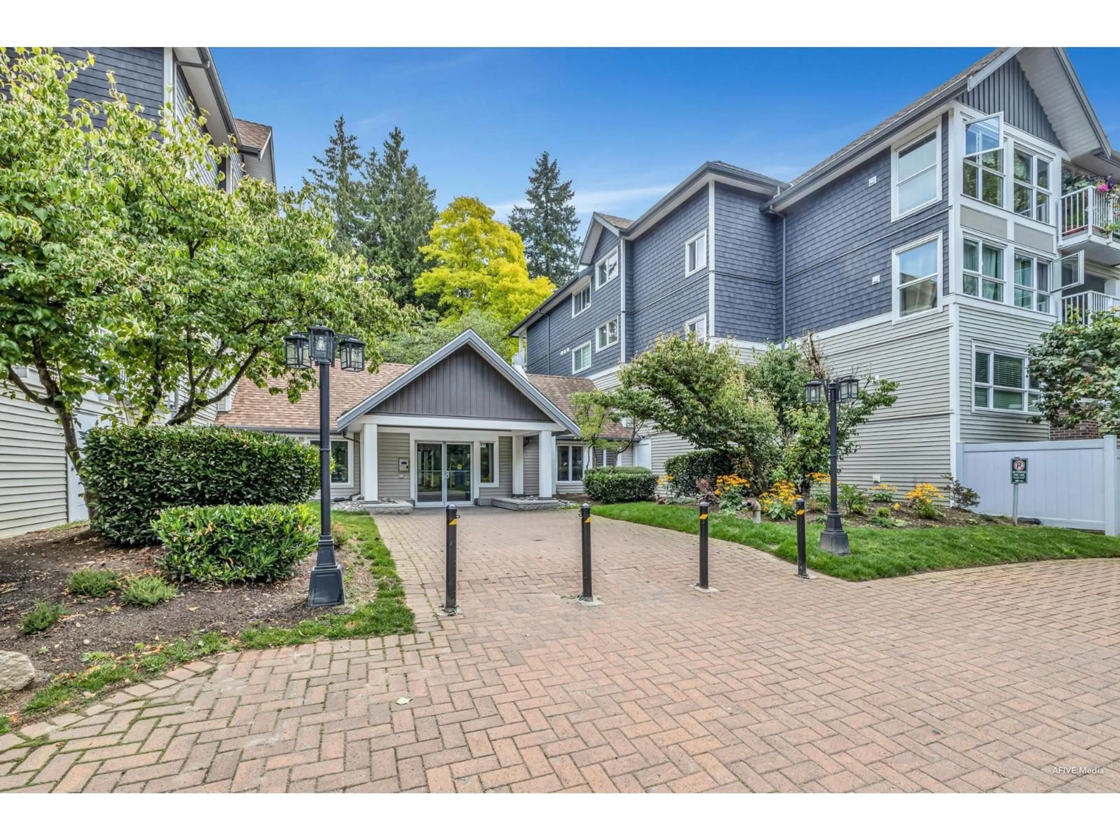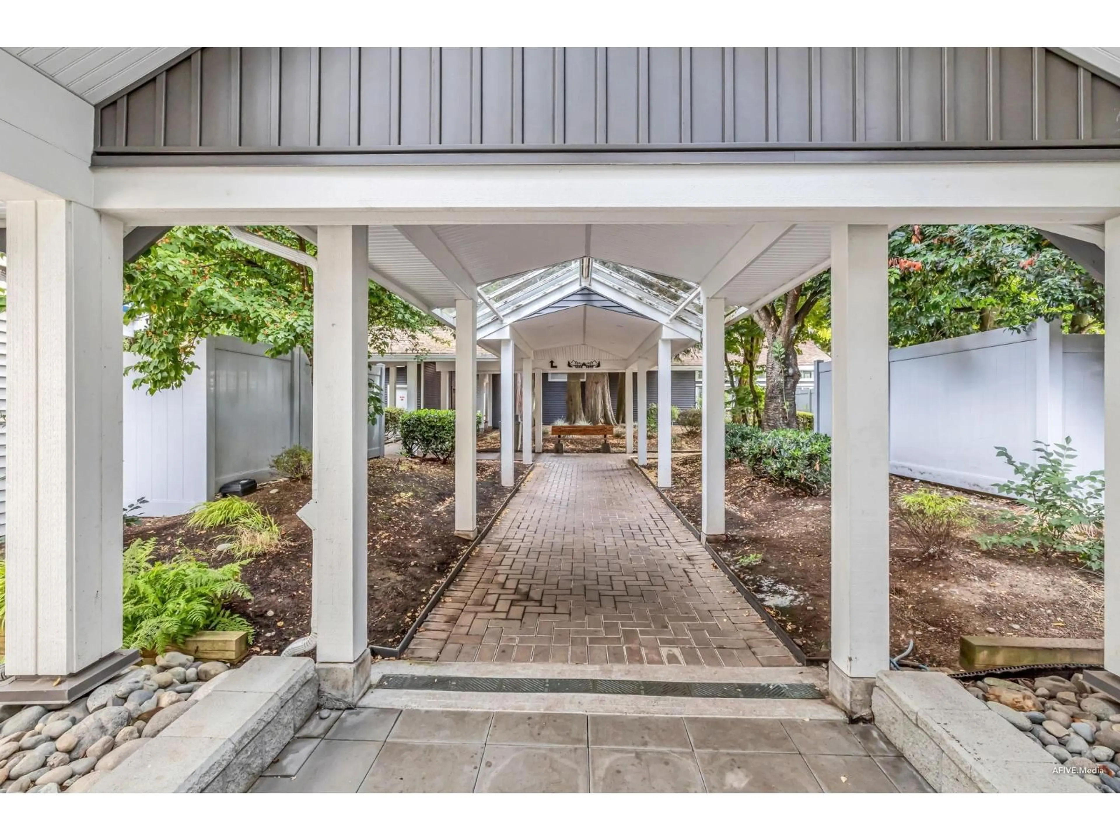321 - 9688 148 STREET, Surrey, British Columbia V3R0W2
Contact us about this property
Highlights
Estimated valueThis is the price Wahi expects this property to sell for.
The calculation is powered by our Instant Home Value Estimate, which uses current market and property price trends to estimate your home’s value with a 90% accuracy rate.Not available
Price/Sqft$428/sqft
Monthly cost
Open Calculator
Description
Welcome to Hartford Woods! This rare loft-style 2-storey top-floor corner home offers over 1,860 sqft of living space, two entrances (from the 3rd & 4th floors), and three private balconies. The main level features 2 bedrooms and open living, while the loft upstairs offers a 2nd living area with flexible bedroom/office option plus patio access. Comes with side-by-side parking stalls, 2 storage lockers, and access to 25 visitor parking stalls. Building updates include a new fence and envelope, and amenities feature an outdoor pool, hot tub, sauna, gym, guest suite, and more, all steps to Guildford Mall, schools, Green Timbers Park, and the future Green Timbers SkyTrain station. Don't miss the opportunity to view this exceptional home in person! Open House: Saturday 2:00PM - 4:00PM. (id:39198)
Property Details
Interior
Features
Exterior
Features
Parking
Garage spaces -
Garage type -
Total parking spaces 2
Condo Details
Amenities
Storage - Locker, Exercise Centre, Guest Suite, Sauna, Whirlpool, Clubhouse
Inclusions
Property History
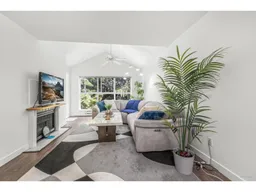 34
34
