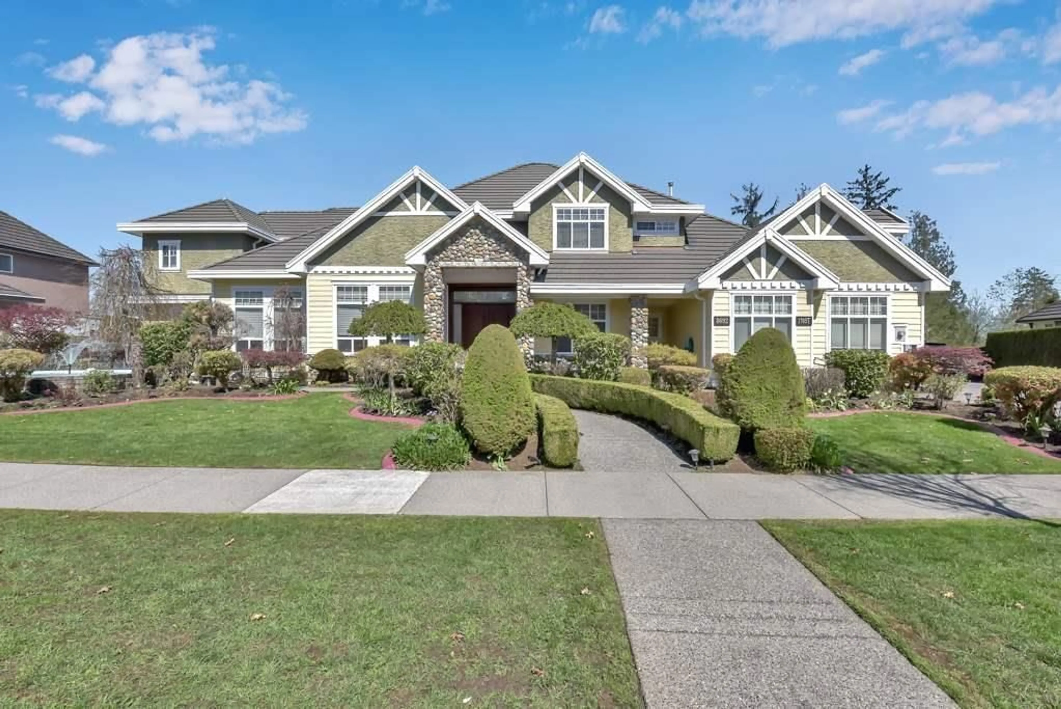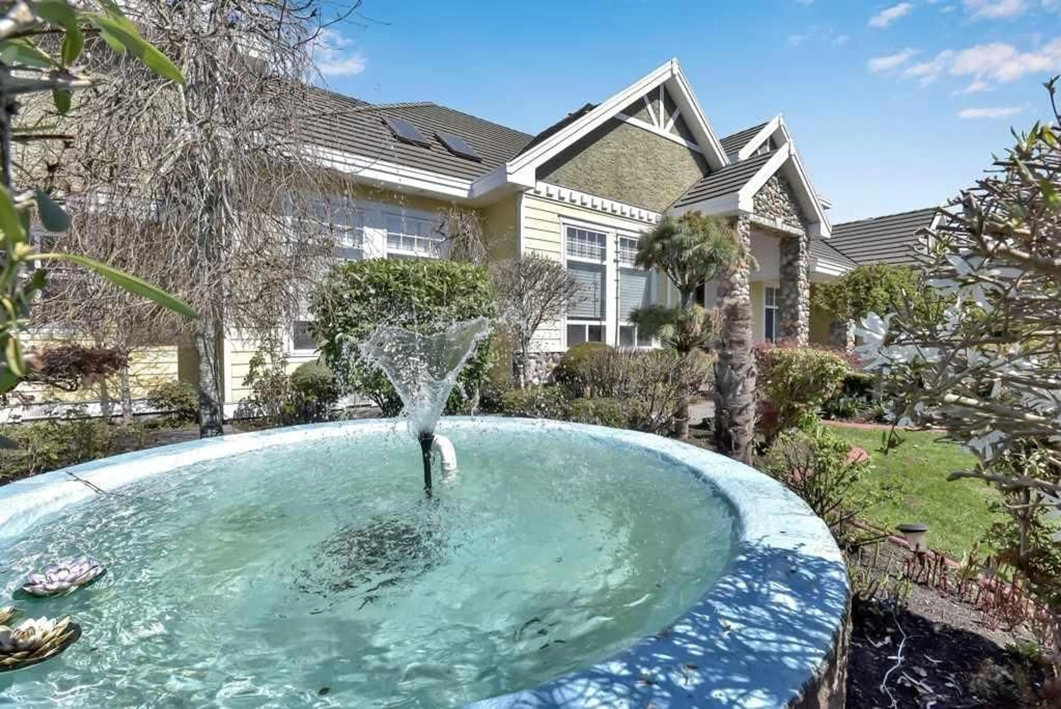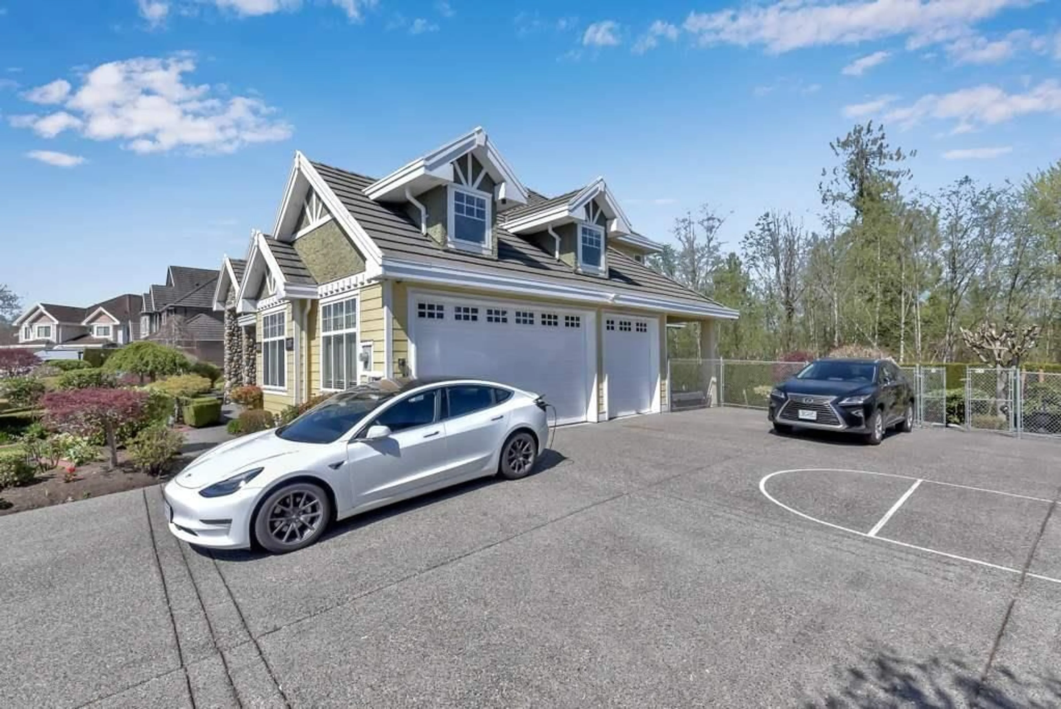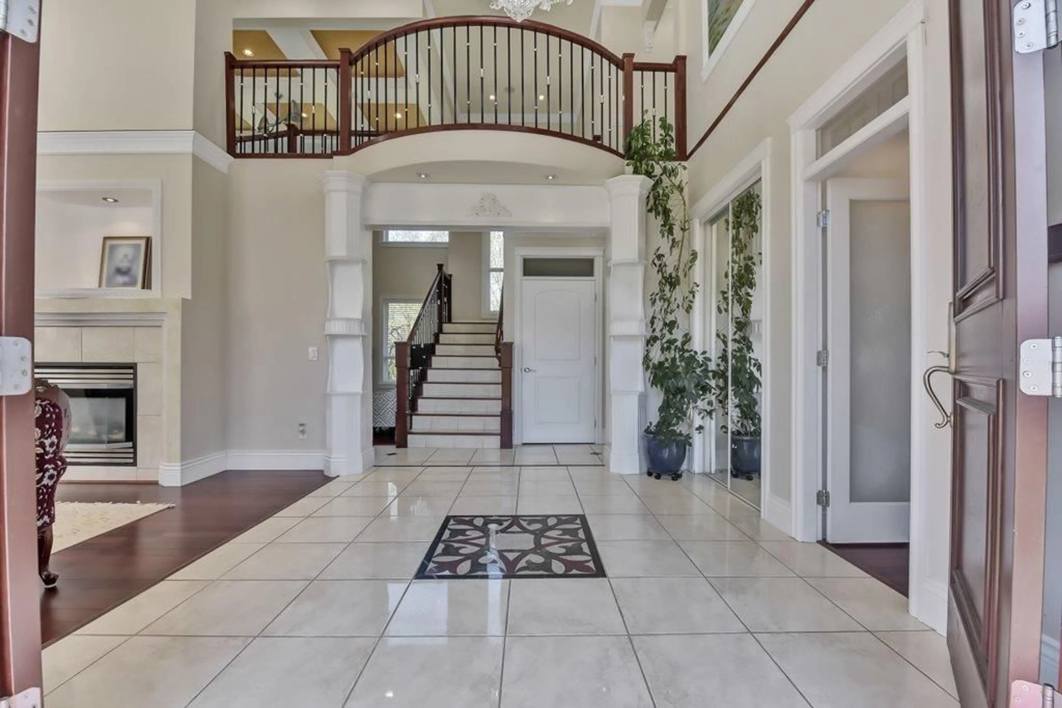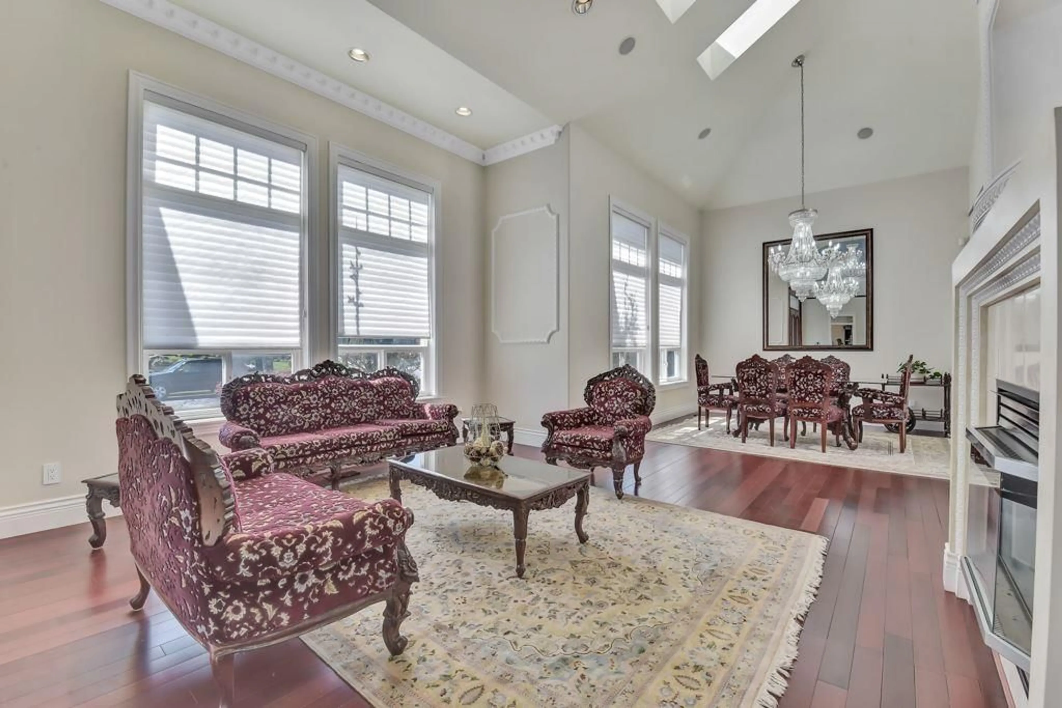8692 170 STREET, Surrey, British Columbia V4N5K8
Contact us about this property
Highlights
Estimated valueThis is the price Wahi expects this property to sell for.
The calculation is powered by our Instant Home Value Estimate, which uses current market and property price trends to estimate your home’s value with a 90% accuracy rate.Not available
Price/Sqft$510/sqft
Monthly cost
Open Calculator
Description
Stunning custom built home on an expansive 14,000+ sqft lot with ample extra parking, nestled in one of Fleetwood's most sought after neighborhoods! Step into a grand, welcoming foyer that opens into a spacious living and dining featuring soaring double height ceilings and elegant trim work with high end finishes throughout. Main level offers suite potential and includes a bedroom, 2.5 baths, theatre room, rec room, and office. The gourmet kitchen and adjoining wok kitchen boast premium cabinetry and designer lighting, flowing seamlessly into a professionally landscaped yard with a large patio, serene sitting areas, a rock garden, and a beautiful fountain. Upstairs showcases four generous bedrooms, including a luxurious 20'+ primary suite with spa inspired ensuite and dual walk-in closets. (id:39198)
Property Details
Interior
Features
Exterior
Parking
Garage spaces -
Garage type -
Total parking spaces 16
Property History
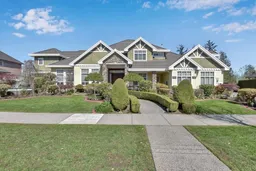 22
22
