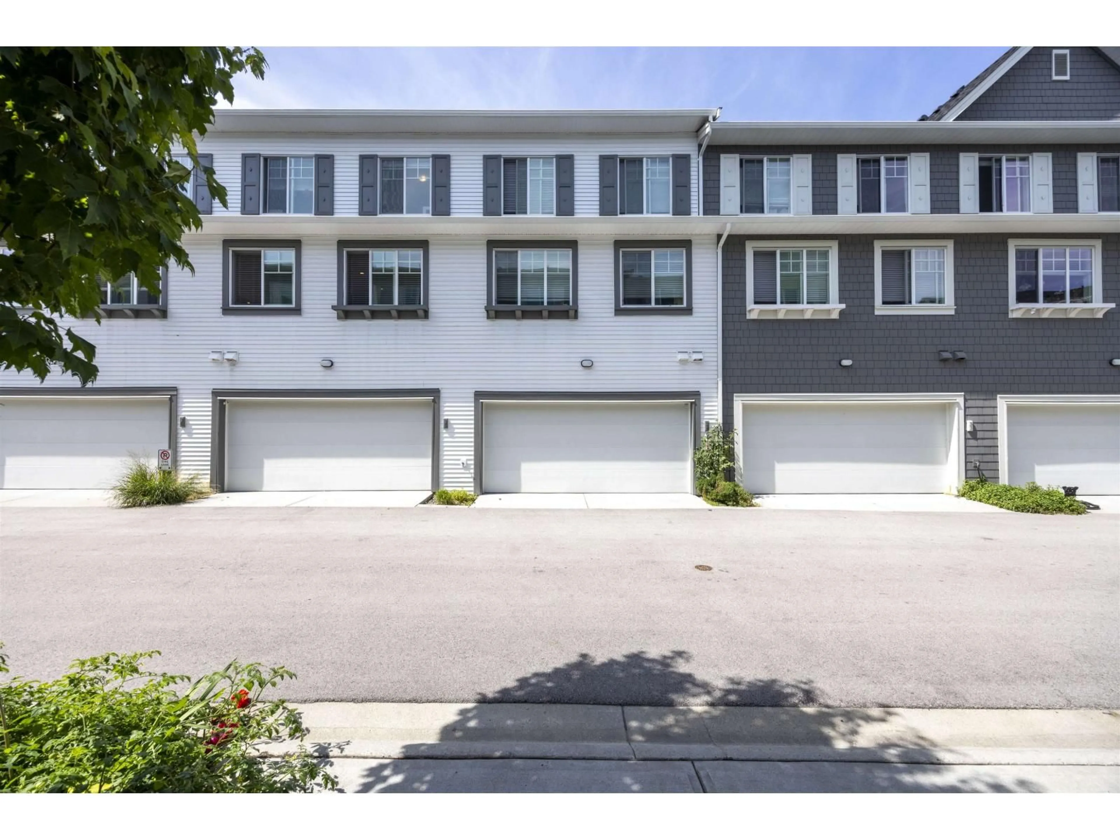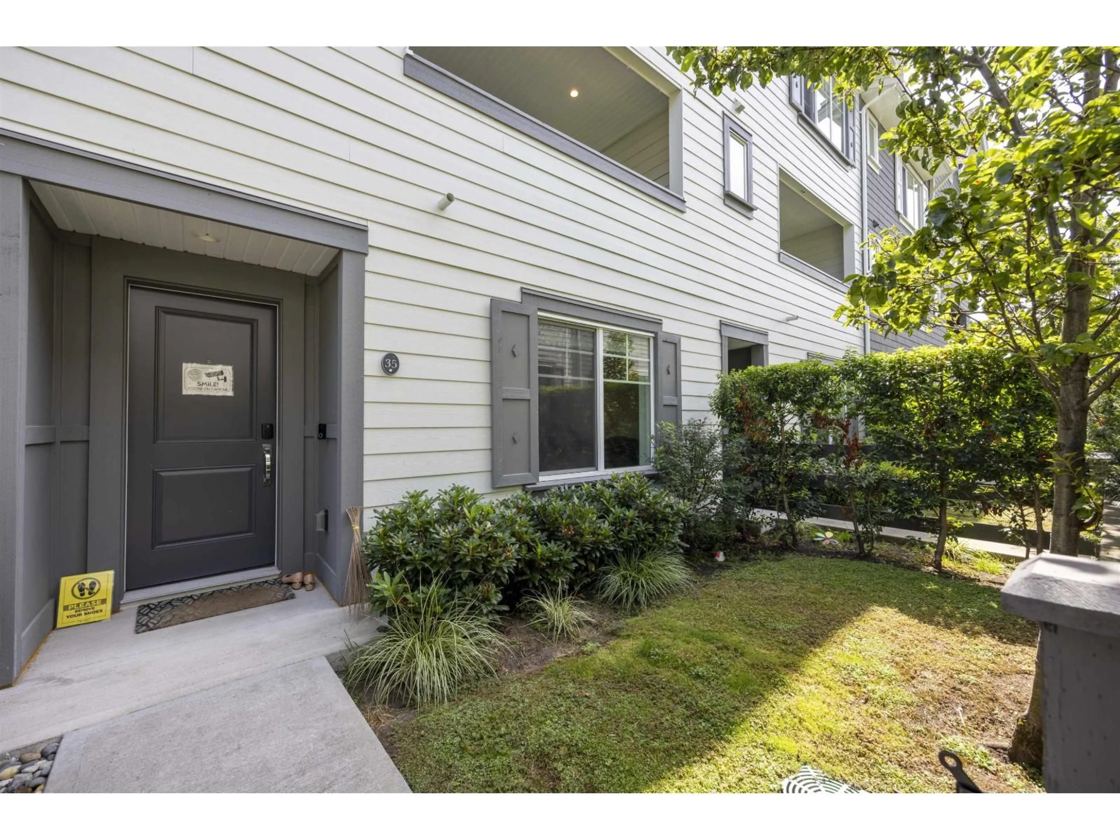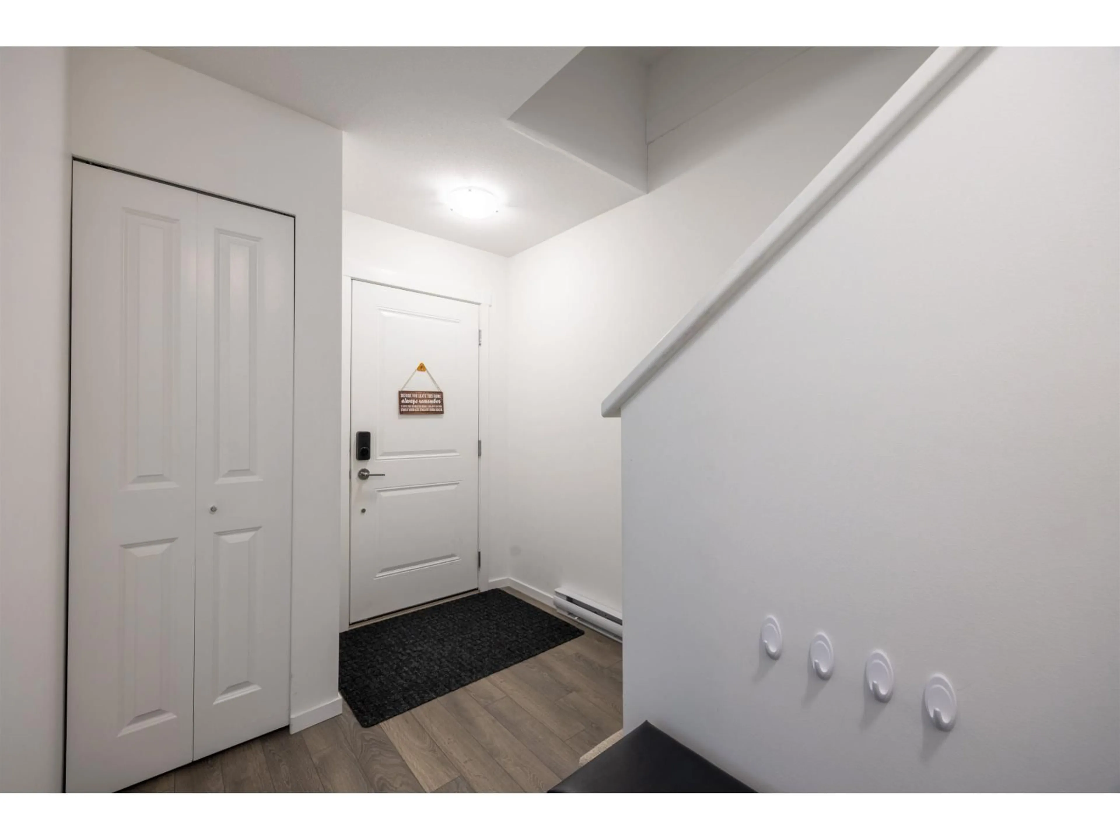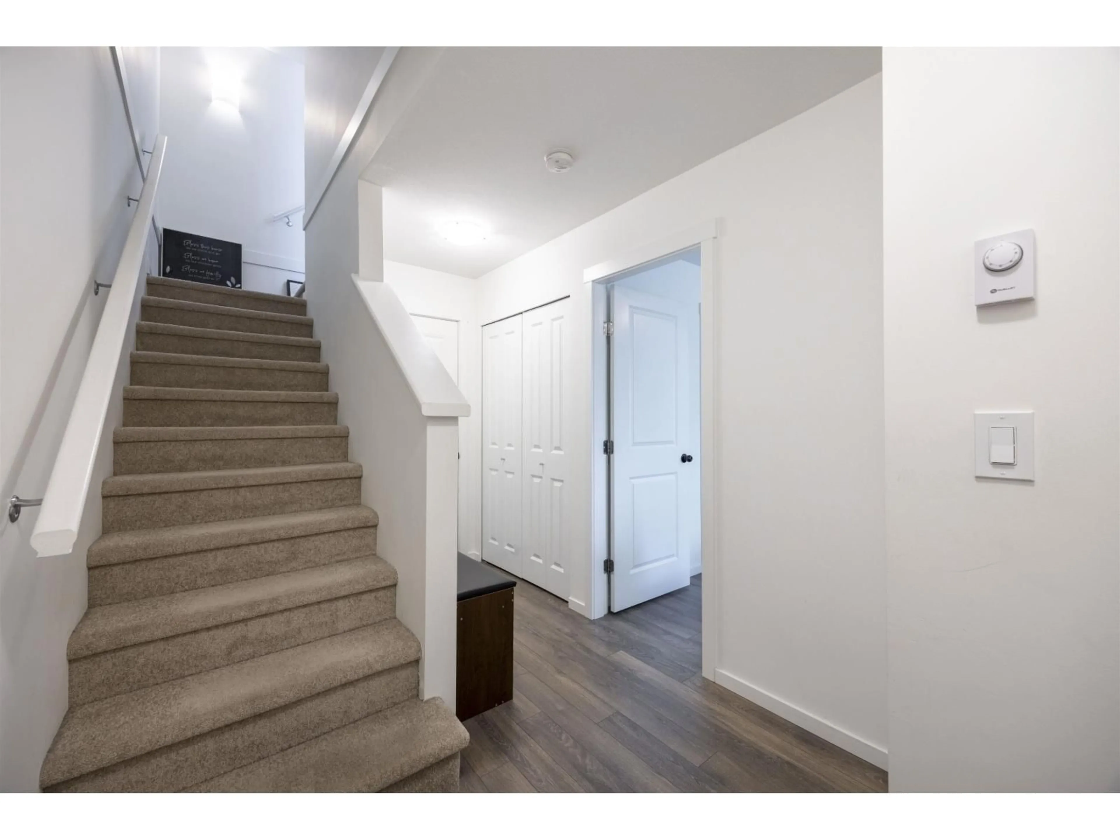35 - 15487 99A AVENUE, Surrey, British Columbia V3R0G9
Contact us about this property
Highlights
Estimated valueThis is the price Wahi expects this property to sell for.
The calculation is powered by our Instant Home Value Estimate, which uses current market and property price trends to estimate your home’s value with a 90% accuracy rate.Not available
Price/Sqft$632/sqft
Monthly cost
Open Calculator
Description
Location-Guildford Center! This beautifully maintained Low strata fee newer Largest Plan 4 bed 4 bath townhome built by renowned Dawson & Sawyer! This spacious home features a side-by-side car garage, east facing, a bright, wide open-concept layout with a modern kitchen granite countertops, high end appliances, generous dining area, cozy living room. The spacious ensuite bedroom on the ground level is a bonus for seniors. Conveniently located right in front of William F. Davidson Elementary, Johnston Heights Secondary with IB program, Lionel Courchene Park, Guildford Mall, T&T Supermarket, High ranked Private school Pacific Academy, library, various restaurants and clinics. Only a 5-minute drive to Highway 1. (id:39198)
Property Details
Interior
Features
Exterior
Parking
Garage spaces -
Garage type -
Total parking spaces 2
Condo Details
Amenities
Daycare, Laundry - In Suite, Clubhouse
Inclusions
Property History
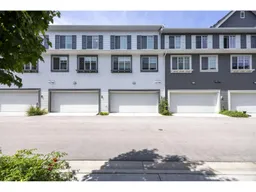 31
31
