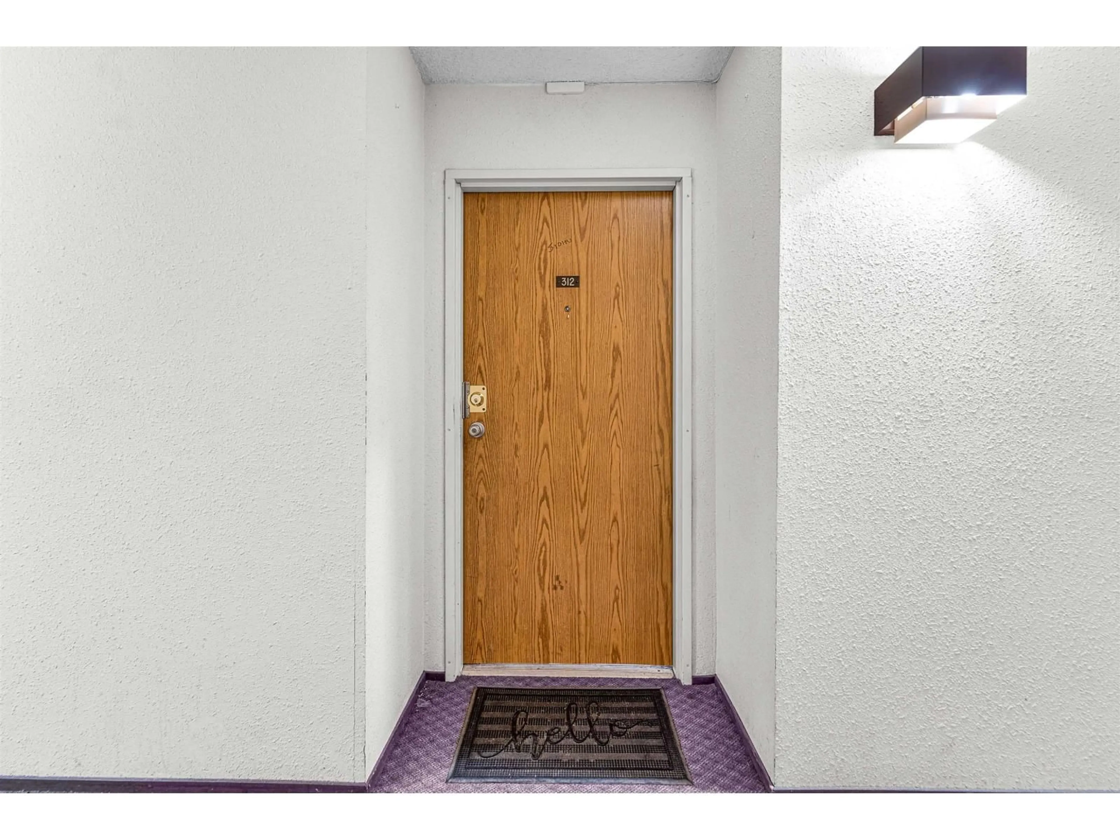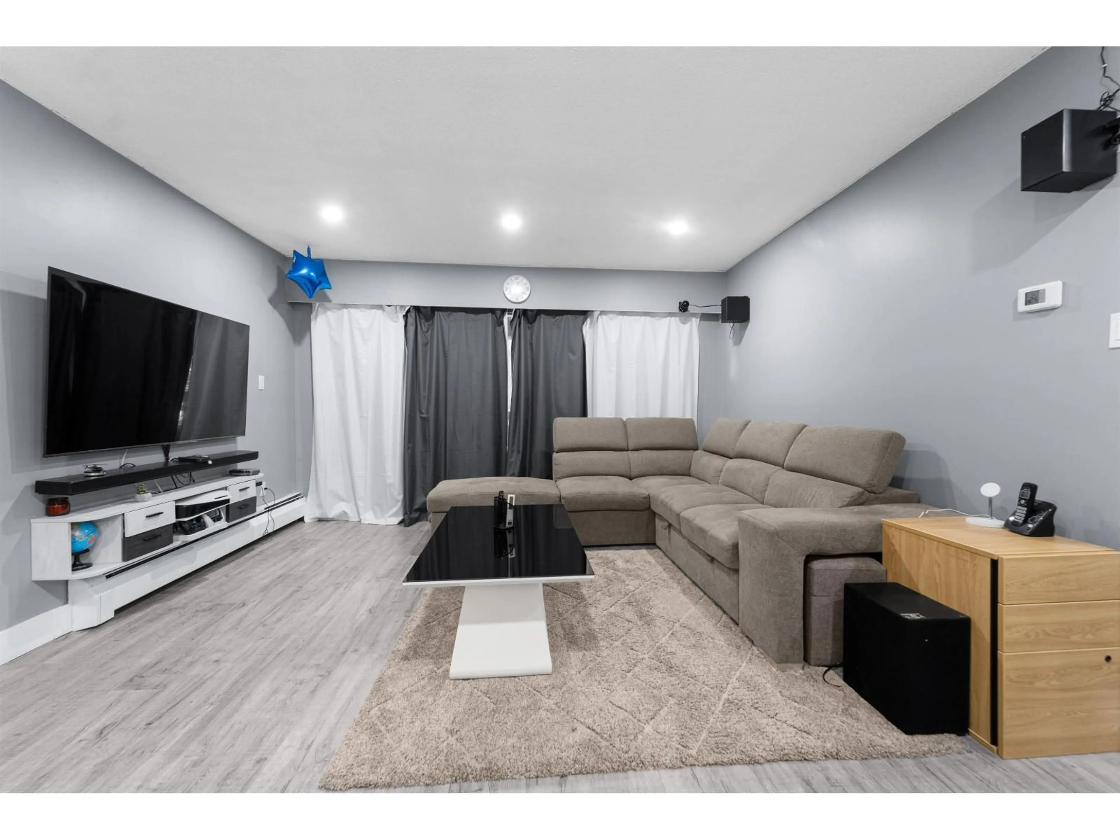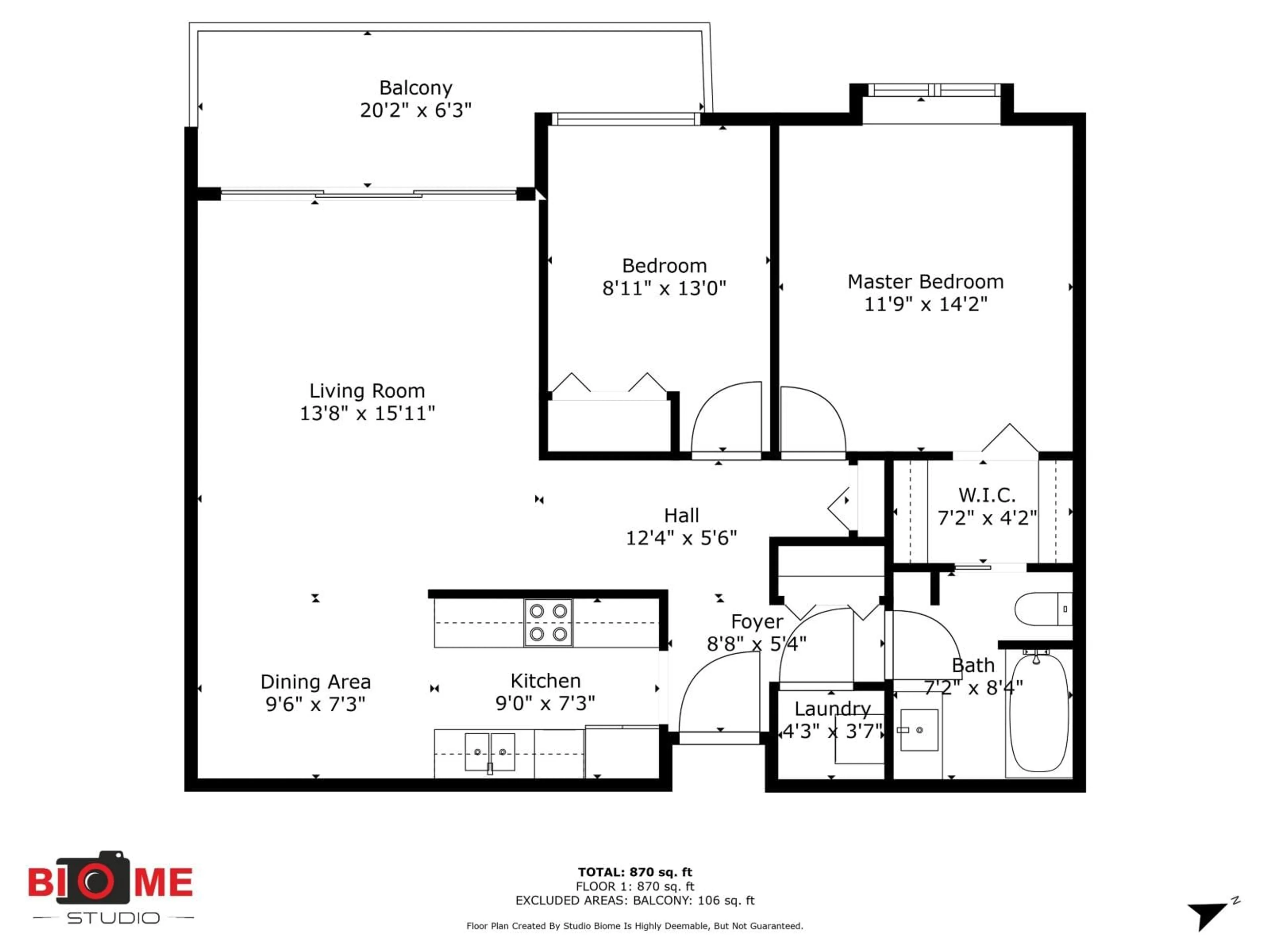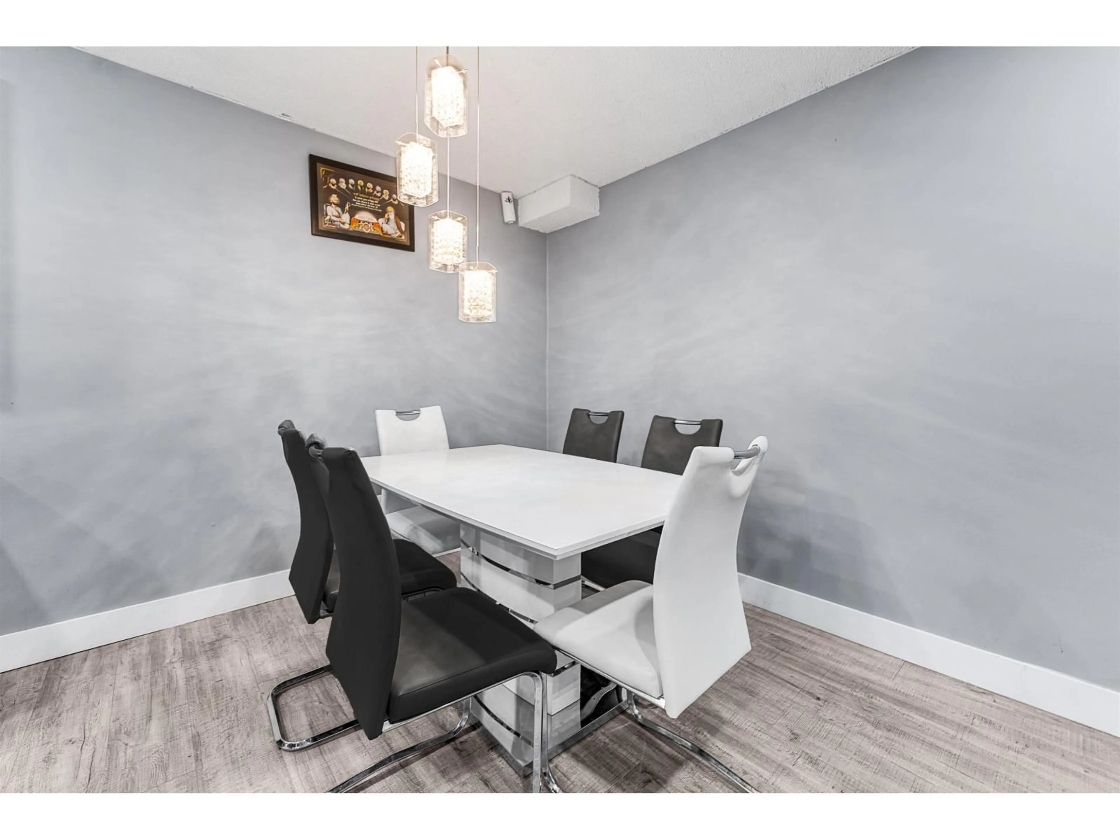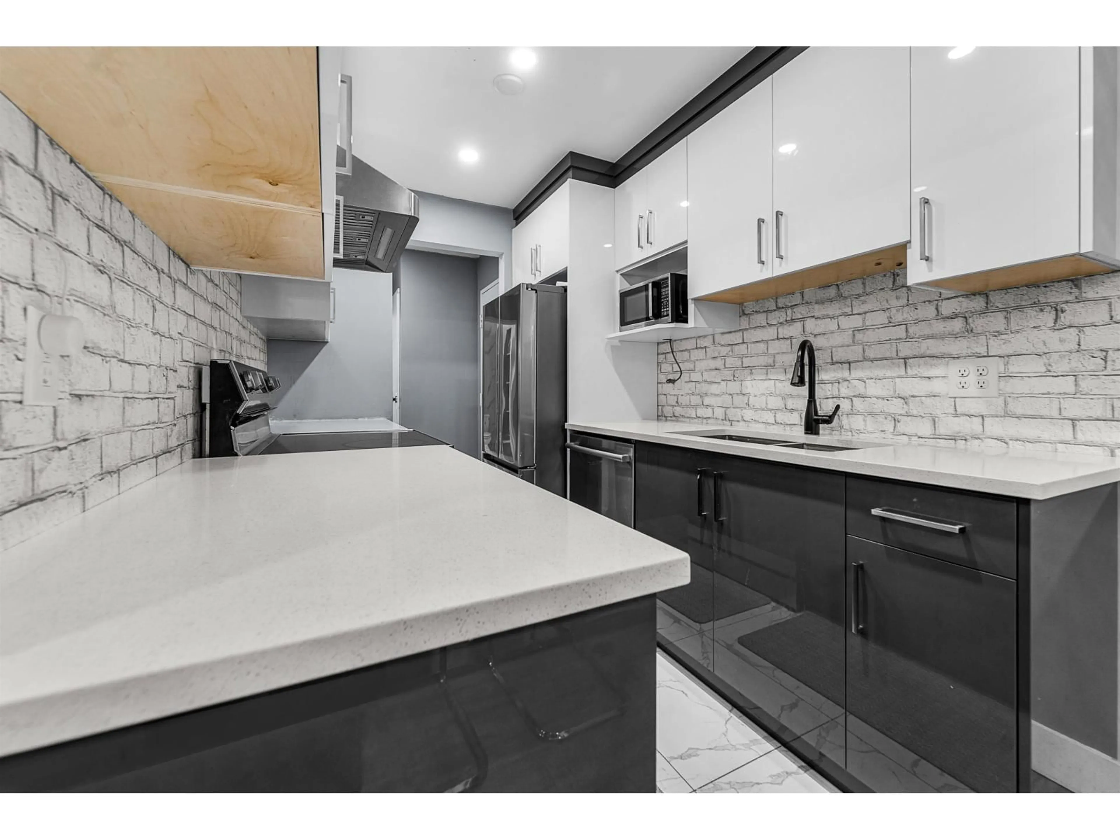312 - 10061 150 STREET, Surrey, British Columbia V3R4A7
Contact us about this property
Highlights
Estimated valueThis is the price Wahi expects this property to sell for.
The calculation is powered by our Instant Home Value Estimate, which uses current market and property price trends to estimate your home’s value with a 90% accuracy rate.Not available
Price/Sqft$558/sqft
Monthly cost
Open Calculator
Description
COMPLETELY RENOVATED MOVE IN READY HOME w/ two-bed, one-bath condo, boasting ~900 sqft of pure luxury! Get ready to savor every moment in the newly painted, sleek& ultra-modern kitchen featuring SS appliances, undermount sink & brand-new cabinetry. Pamper yourself in the spa-inspired bath complete w/ a fashionable vanity& delightful shower/tub combo. Nestled in the vibrant heart of Surrey Central, you'll have unbeatable access to Guildford Mall, Walmart, T&T Supermarkets & an array of exciting attractions + w/ easy access to Hwy 1, reaching VanCity & the lower mainland is a breeze! Forest Manor offers the pinnacle of contemporary comfort & style. Discover top-notch education options nearby at Forsyth Road Elementary & Lena Shaw Elementary & Surrey Central SkyTrain station close by. (id:39198)
Property Details
Interior
Features
Exterior
Parking
Garage spaces -
Garage type -
Total parking spaces 1
Condo Details
Amenities
Clubhouse
Inclusions
Property History
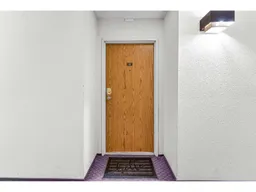 20
20
