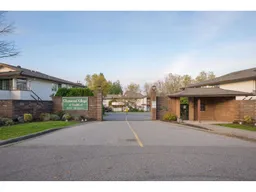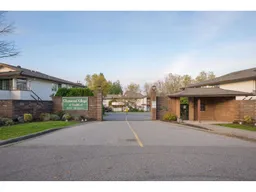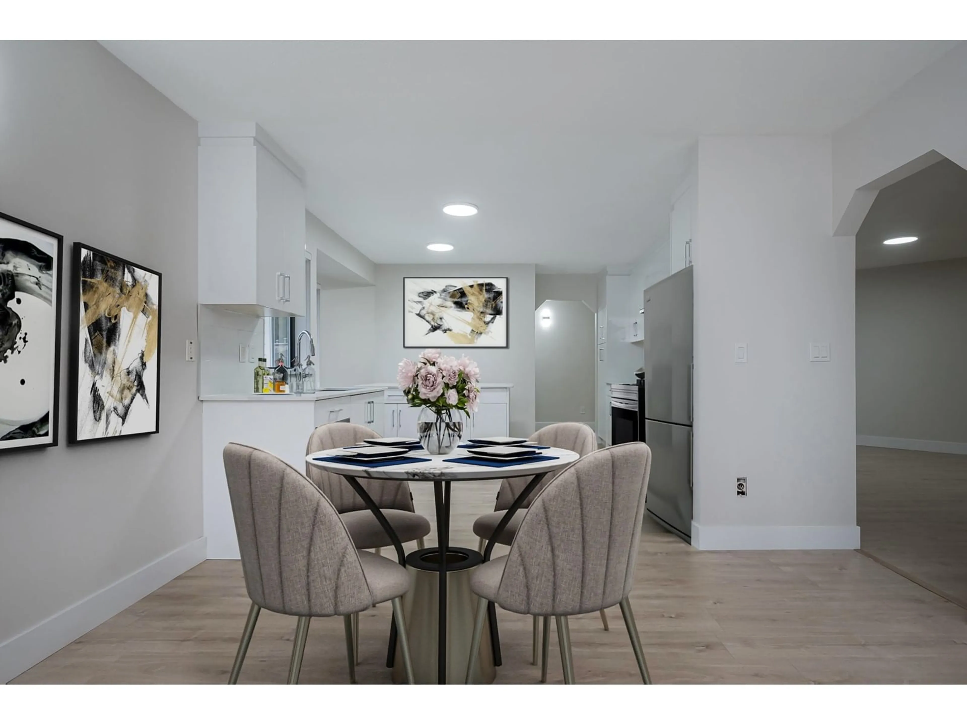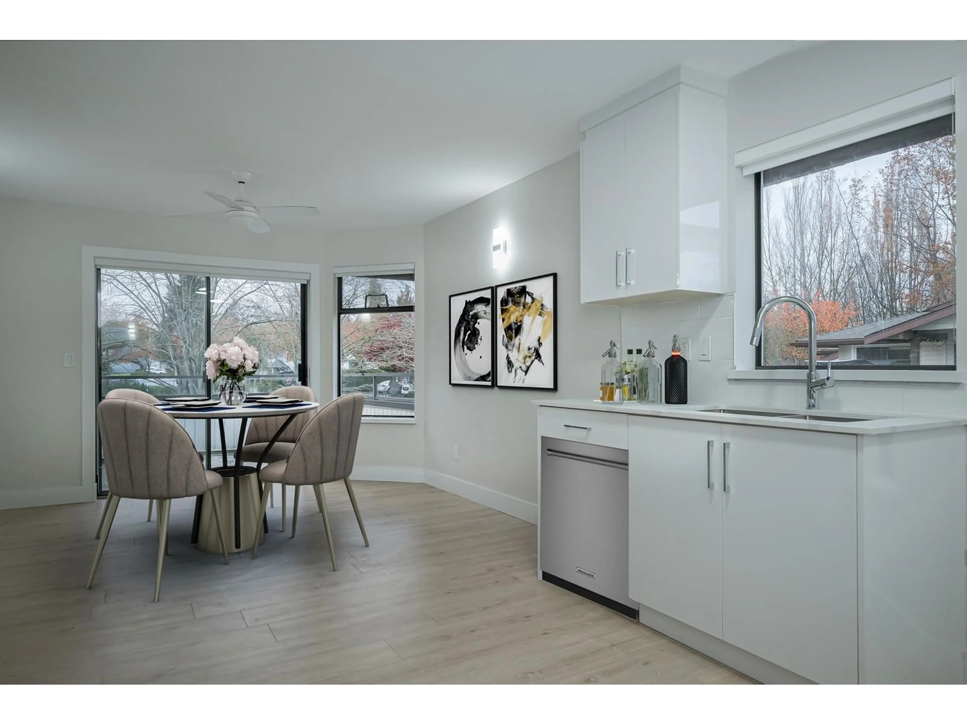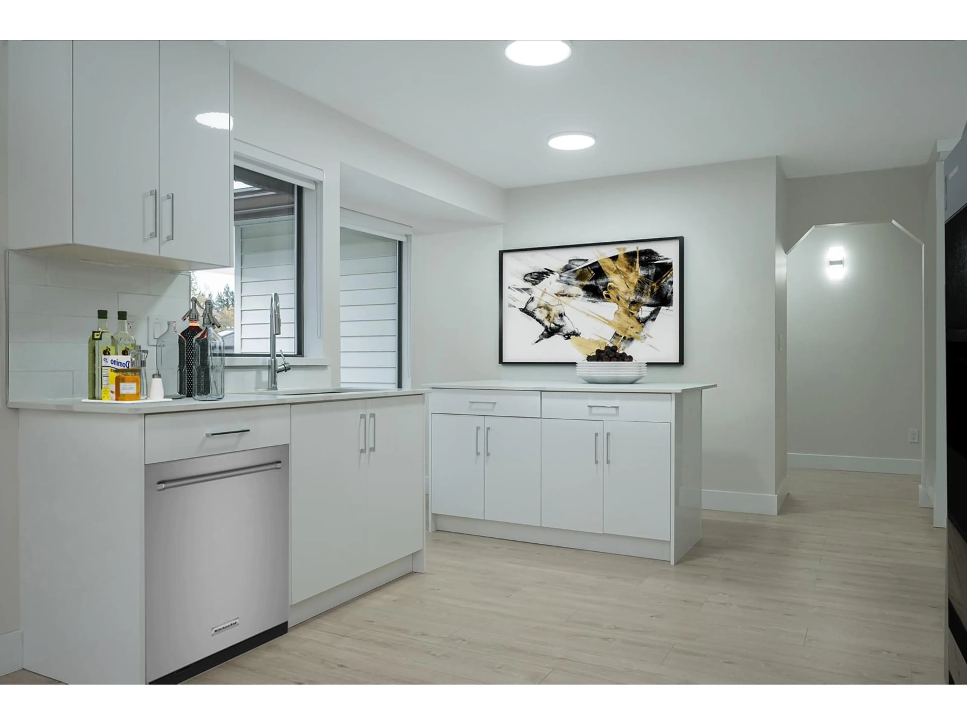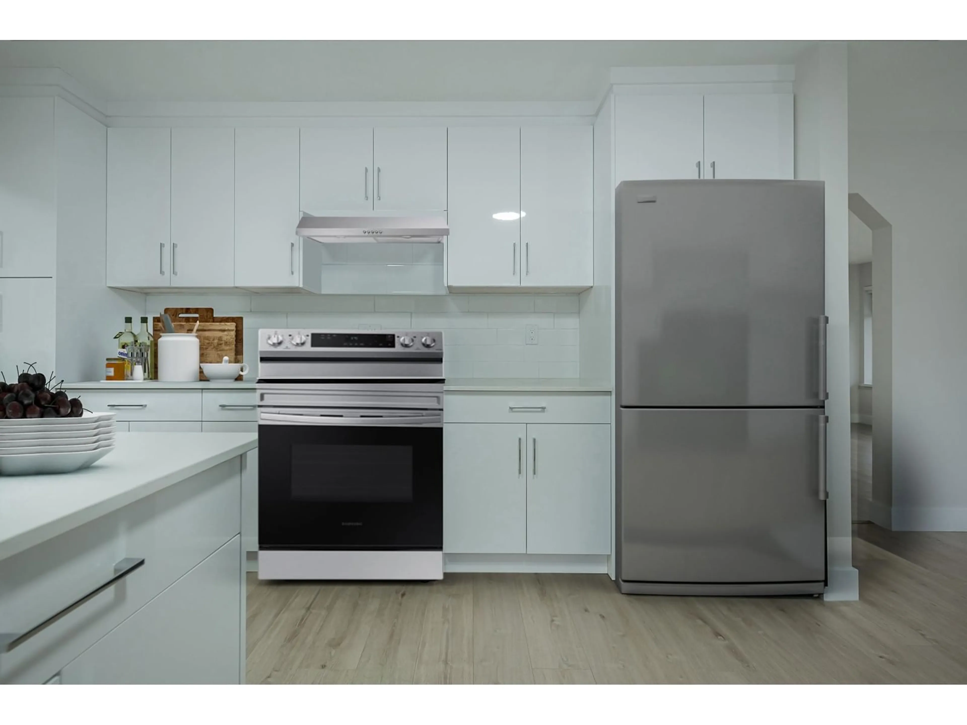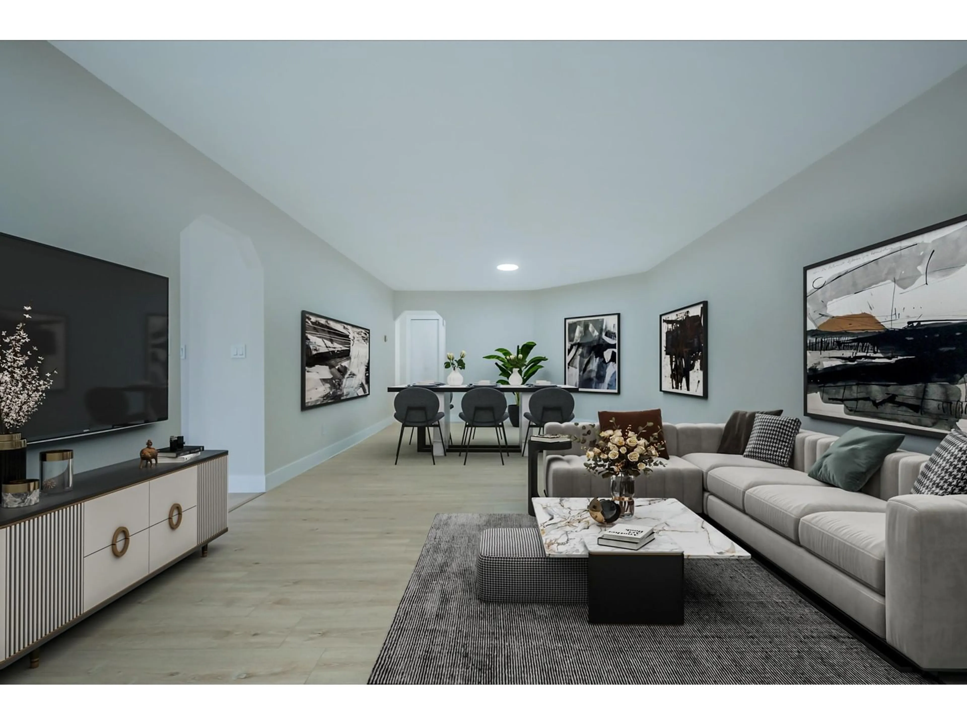229 15153 98 AVENUE, Surrey, British Columbia V3R9M8
Contact us about this property
Highlights
Estimated valueThis is the price Wahi expects this property to sell for.
The calculation is powered by our Instant Home Value Estimate, which uses current market and property price trends to estimate your home’s value with a 90% accuracy rate.Not available
Price/Sqft$439/sqft
Monthly cost
Open Calculator
Description
Welcome to Glenwood Village! FULLY RENOVATED! Move-in ready, 2-bed/2-bath rancher style GUILDFORD townhome in a gated and secured community. Offering a SPACIOUS floor plan with new laminate flooring, luxurious custom kitchen cabinetry, updated bathrooms, new blinds in all windows, quartz countertops and more! This home features a gas fireplace, in-suite laundry room, 3 patio spaces (including 1 covered), and a large storage room. The clubhouse includes a pool table, gym, meeting room with a kitchen & guest suite. Pets welcomed, rentals allowed, 1 covered parking. Great location next to bus stops, Guildford Town Centre, T&T, Johnston Heights Secondary and Bonaccord Elementary. Don't miss out ! Call today to book an appointment ! (id:39198)
Property Details
Interior
Features
Exterior
Features
Parking
Garage spaces 1
Garage type -
Other parking spaces 0
Total parking spaces 1
Condo Details
Amenities
Food Services, Exercise Centre, Guest Suite, Laundry - In Suite, Storage - Locker
Inclusions
Property History
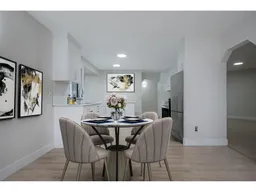 17
17