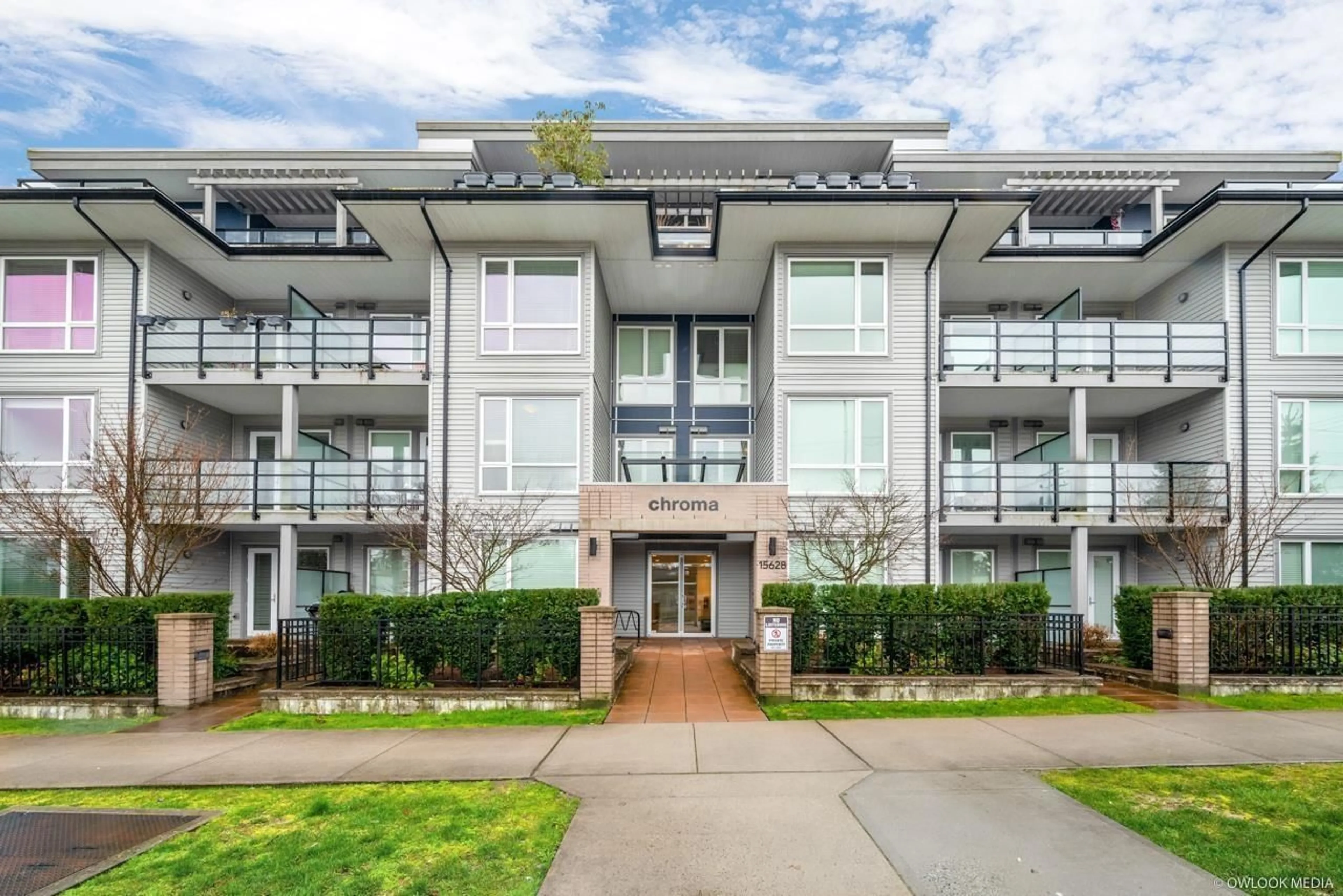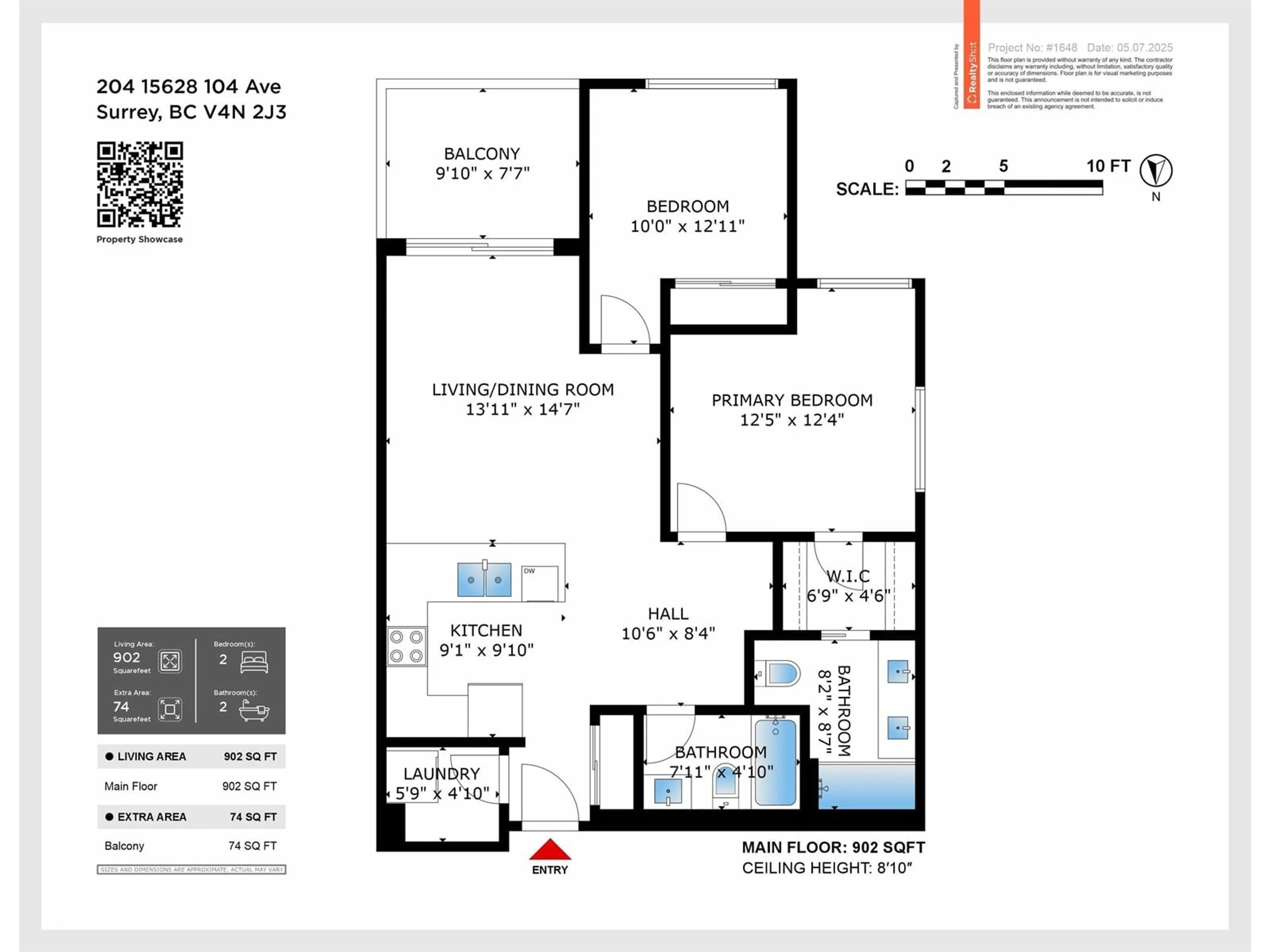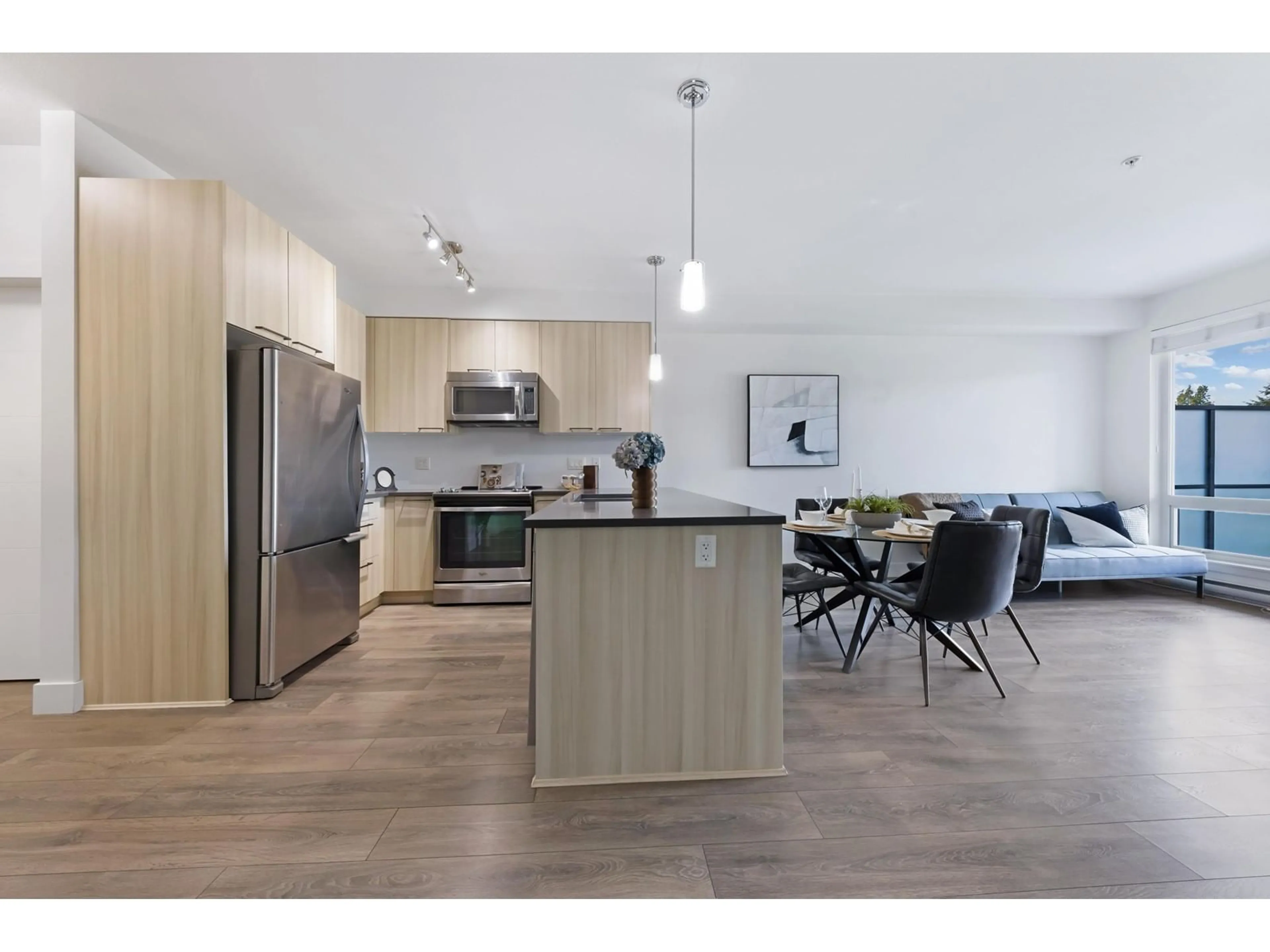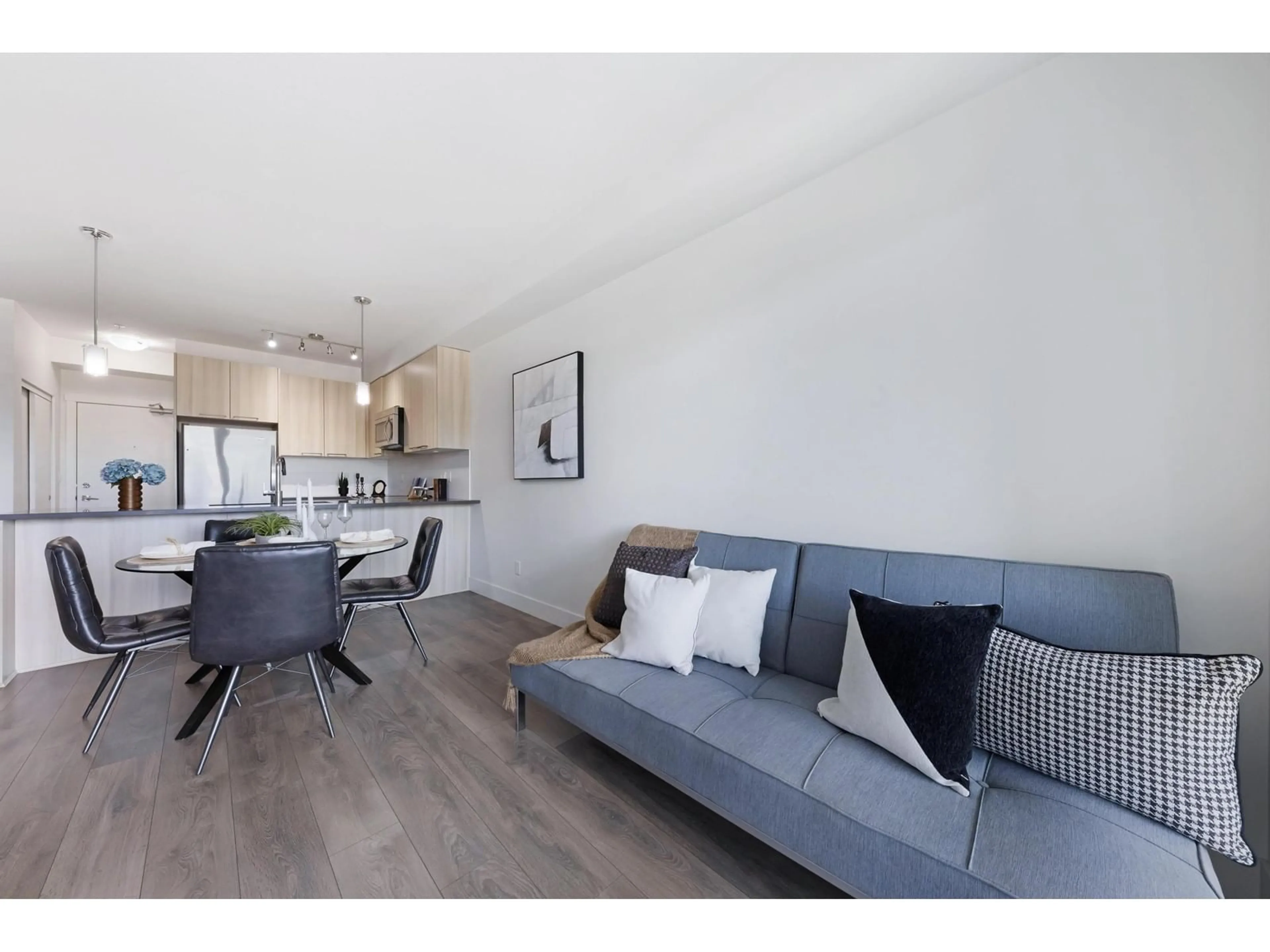204 - 15628 104, Surrey, British Columbia V4N2J3
Contact us about this property
Highlights
Estimated valueThis is the price Wahi expects this property to sell for.
The calculation is powered by our Instant Home Value Estimate, which uses current market and property price trends to estimate your home’s value with a 90% accuracy rate.Not available
Price/Sqft$652/sqft
Monthly cost
Open Calculator
Description
Modern 2 bed, 2 bath corner unit in Chroma, a luxury boutique building across from Guildford Village Shopping Plaza (Save-On-Foods, restaurants, Tesla Supercharger). Features include 9 ft ceilings, large windows, open layout, gourmet kitchen with quartz counters & stainless steel appliances, oversized shower, in-suite laundry/storage, and a large covered balcony. Minutes to Guildford Town Centre, Hwy 1, Tynehead Park, and schools. (id:39198)
Property Details
Interior
Features
Exterior
Parking
Garage spaces -
Garage type -
Total parking spaces 1
Condo Details
Amenities
Laundry - In Suite, Clubhouse
Inclusions
Property History
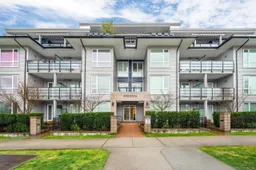 15
15
