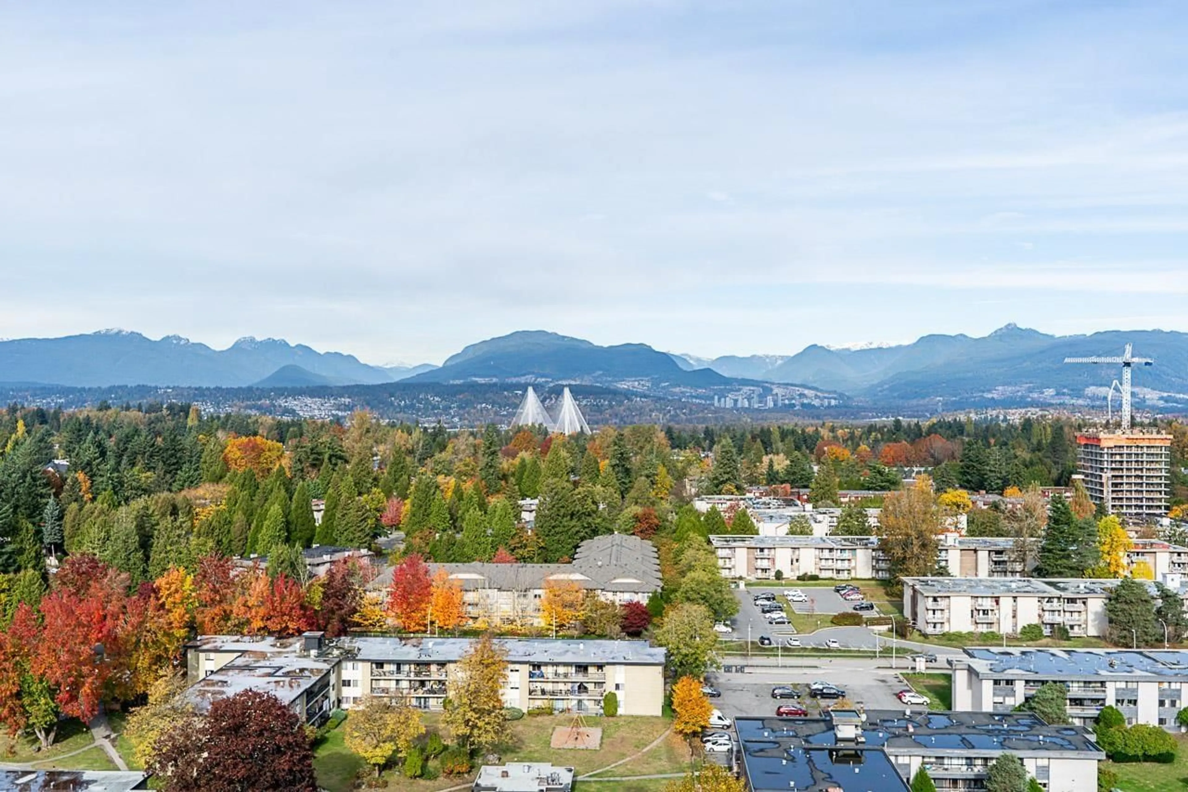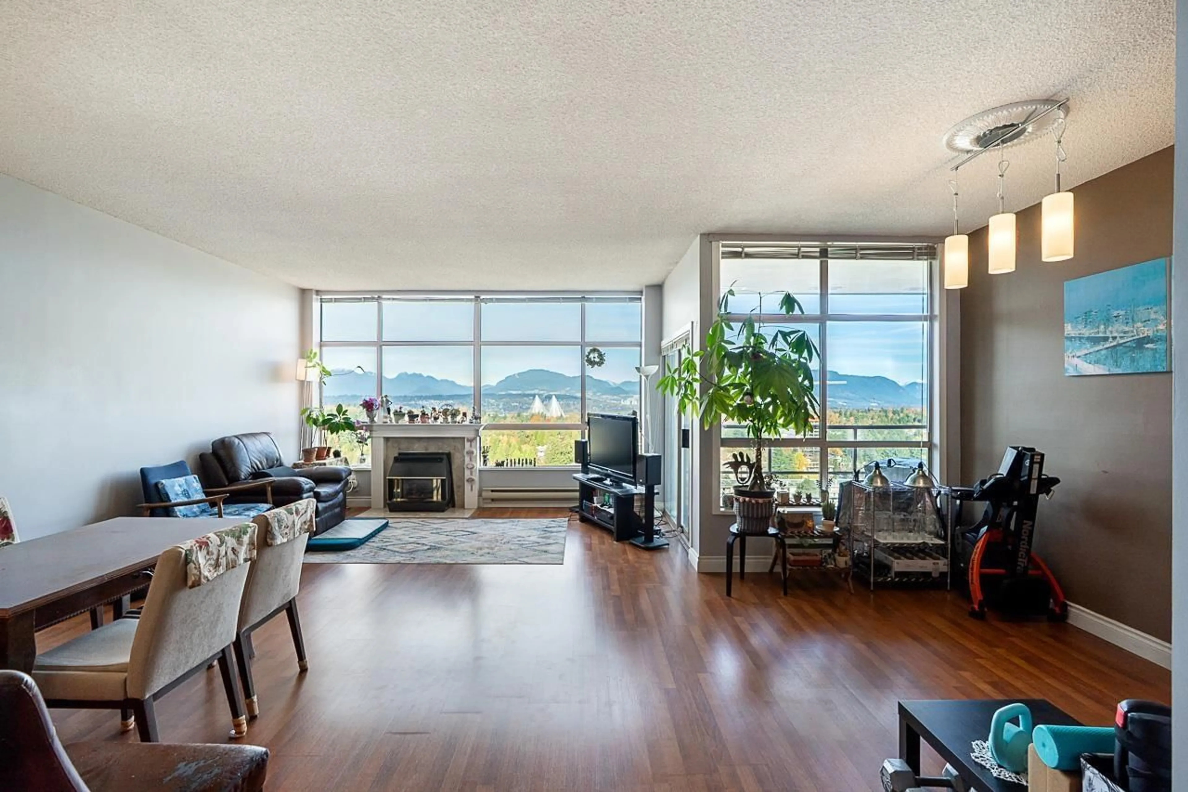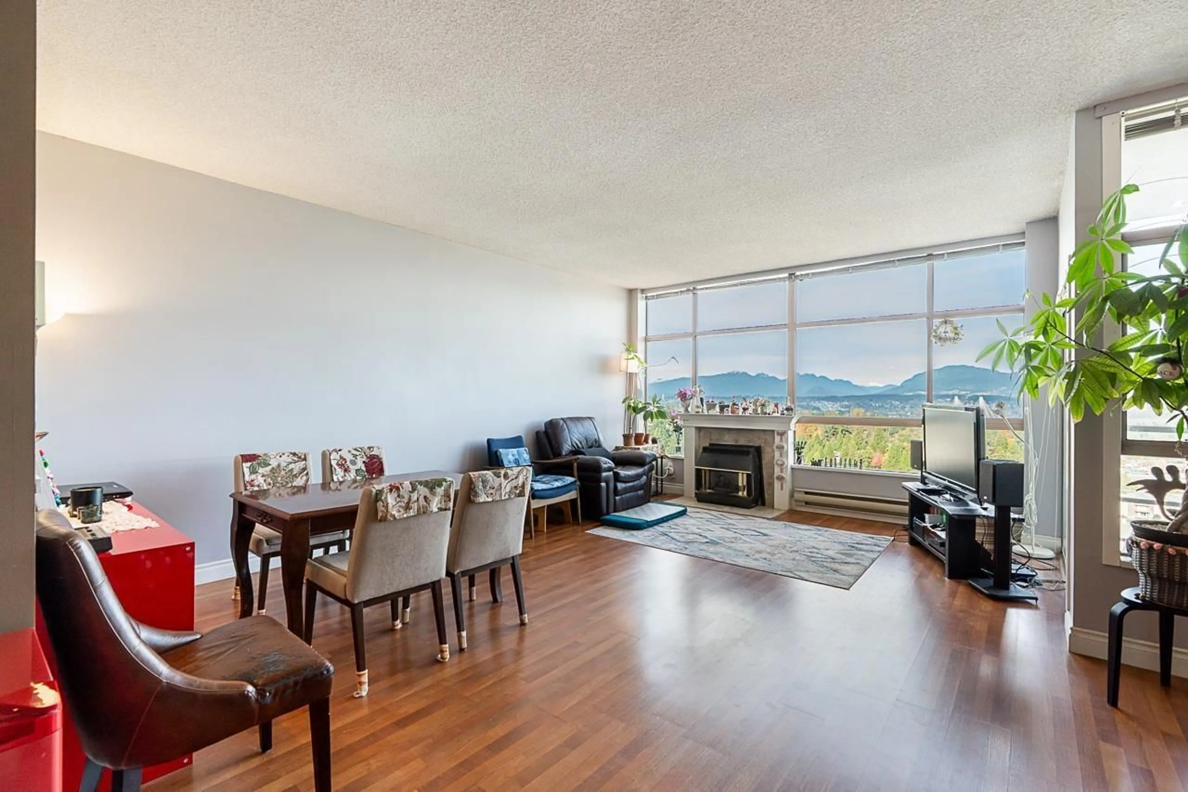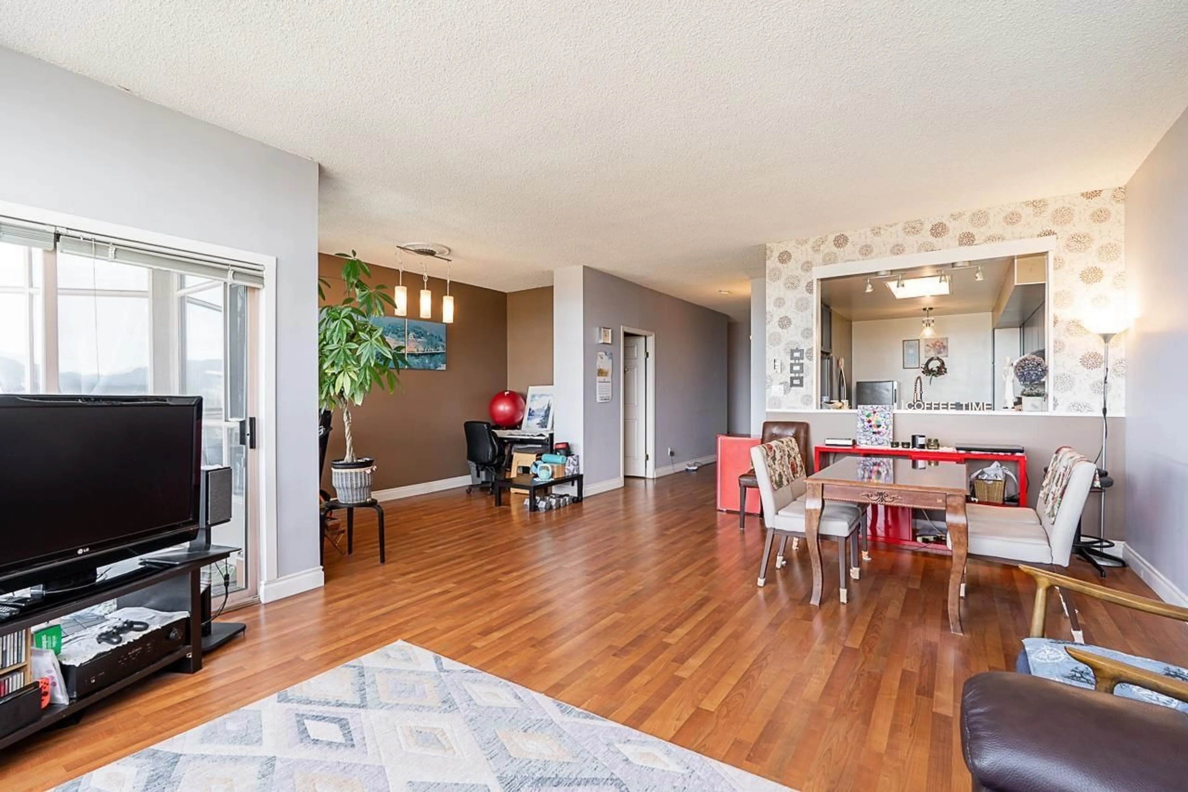2001 - 14881 103A AVENUE, Surrey, British Columbia V3R0M5
Contact us about this property
Highlights
Estimated valueThis is the price Wahi expects this property to sell for.
The calculation is powered by our Instant Home Value Estimate, which uses current market and property price trends to estimate your home’s value with a 90% accuracy rate.Not available
Price/Sqft$507/sqft
Monthly cost
Open Calculator
Description
Welcome to Sunwest Estates! Located in the heart of Guildford, you're in walking proximity to all your needs including Guildford Town Centre, Recreation Centre, all levels of schools, parks, restaurant and just minutes away from HWY 1 and Surrey Central Station. This is a North-East corner sub-penthouse unit on the 20th floor featuring a beautiful unobstructed panoramic view of the city and the mountains. With ample space of over 1,500 sf, lots of natural lighting and,9 ft ceilings, this unit has 3 bedrooms and 2 baths and also 2 balconies! Spacious side by side parking stall P1-17/18! Open House Sat/Sun 2-4PM. (id:39198)
Property Details
Interior
Features
Exterior
Parking
Garage spaces -
Garage type -
Total parking spaces 2
Condo Details
Amenities
Laundry - In Suite
Inclusions
Property History
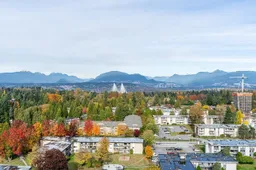 17
17
