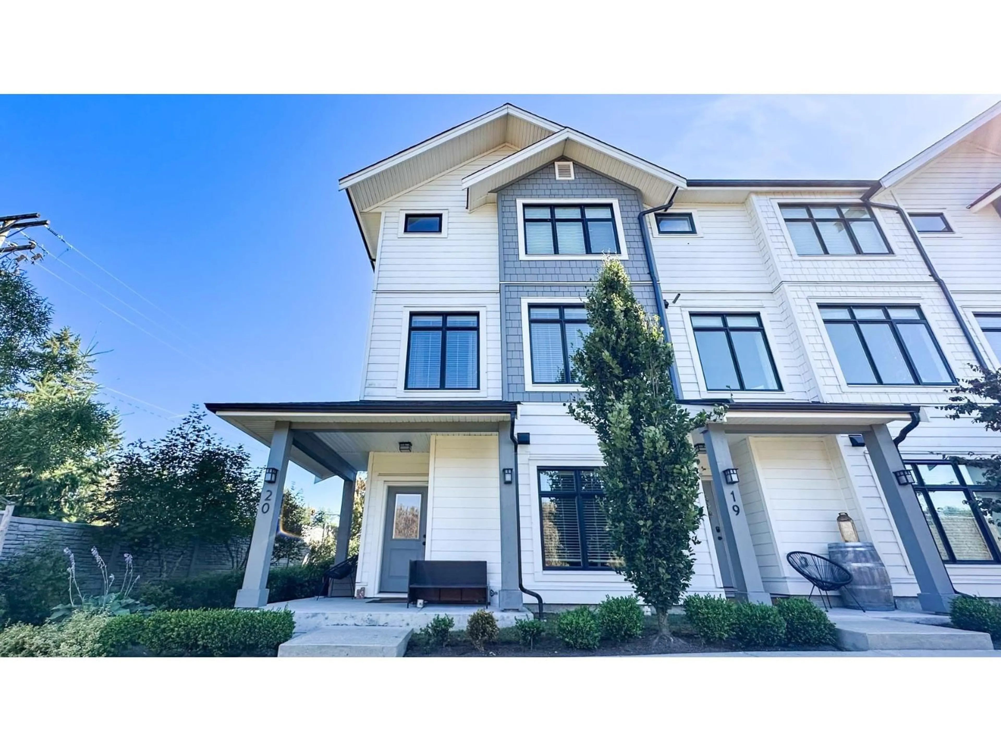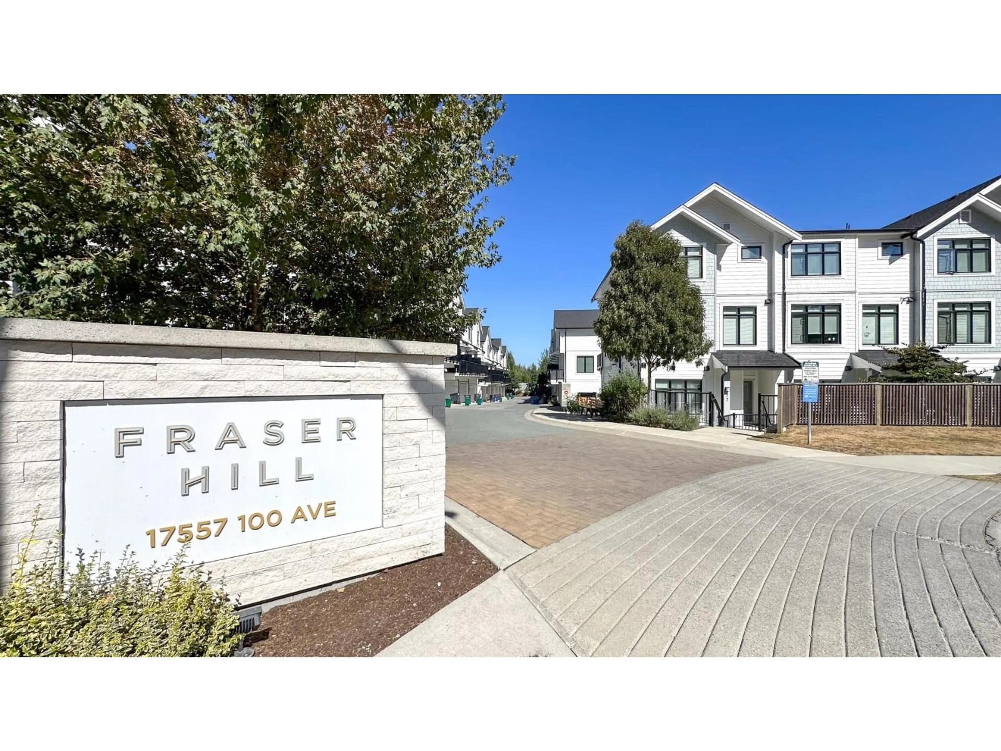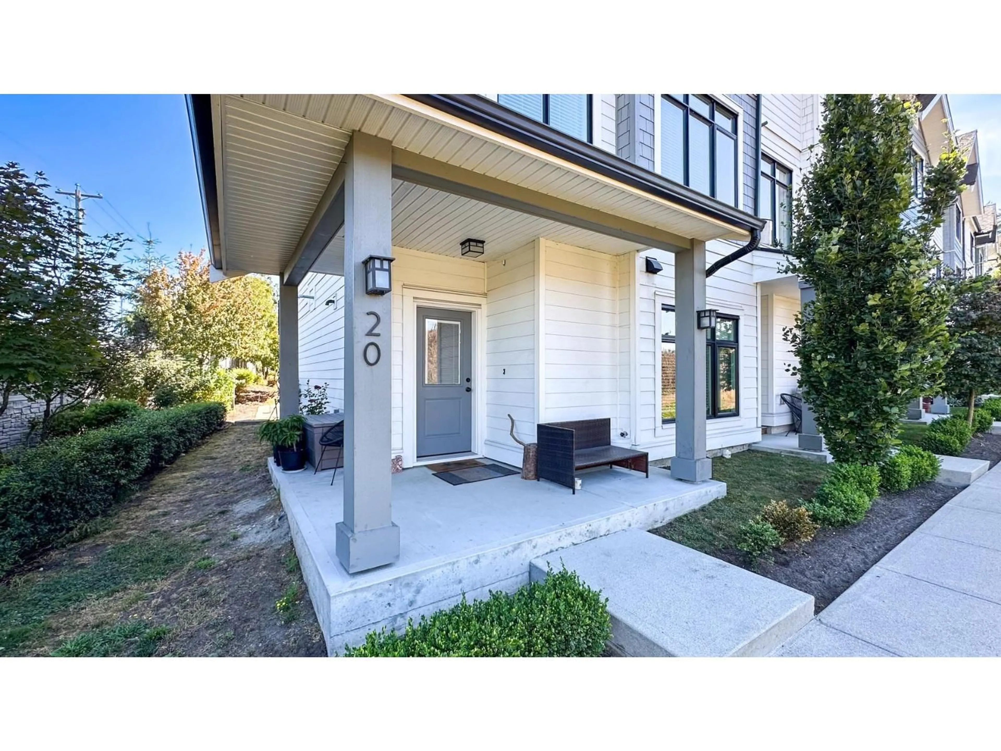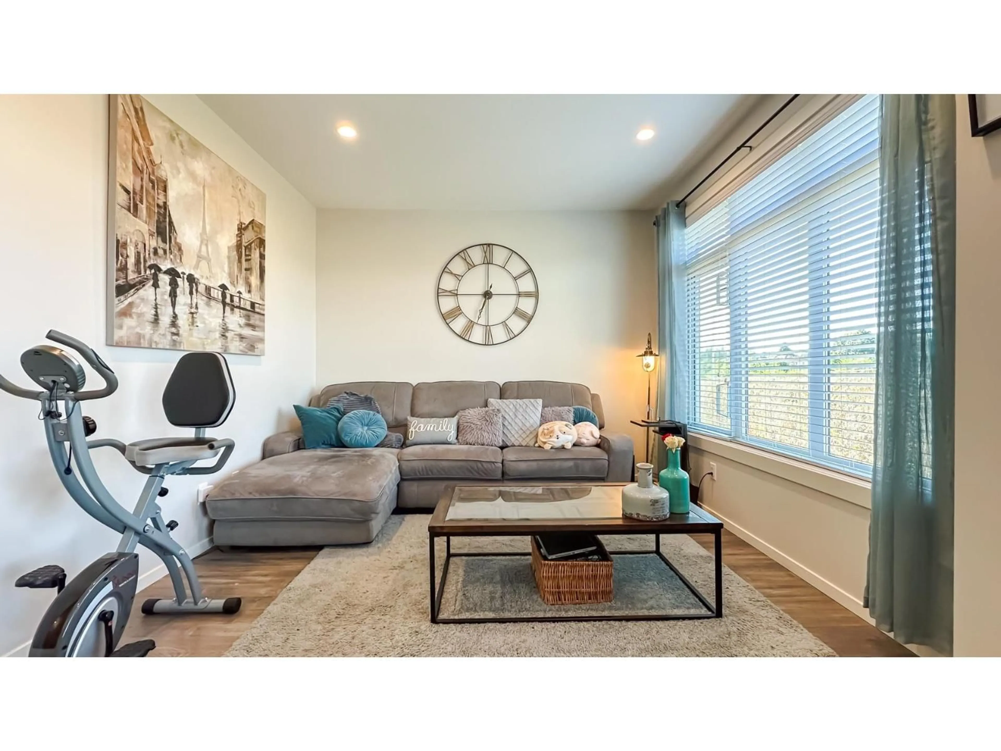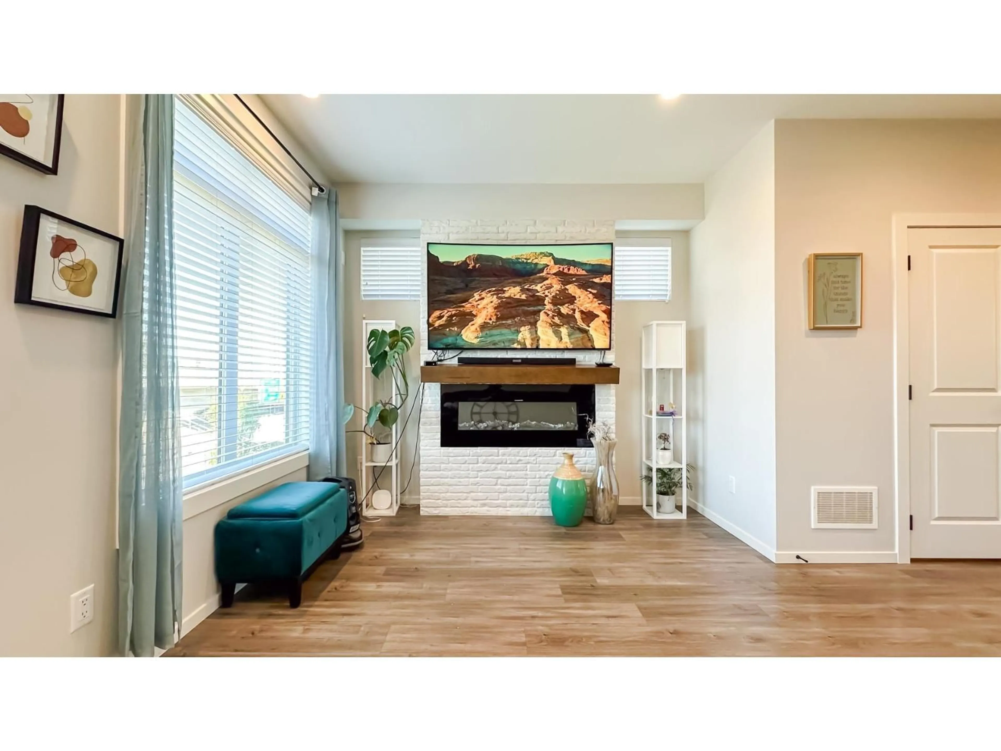20 - 17557 100 AVENUE, Surrey, British Columbia V4N6V5
Contact us about this property
Highlights
Estimated valueThis is the price Wahi expects this property to sell for.
The calculation is powered by our Instant Home Value Estimate, which uses current market and property price trends to estimate your home’s value with a 90% accuracy rate.Not available
Price/Sqft$498/sqft
Monthly cost
Open Calculator
Description
Corner unit! Modern 4 bed,4 bath Farmhouse-inspired design,almost 2,000 sqft of bright, modern living space.The main floor features open layout with 9' ceilings, oversized windows, & modern flr to ceiling white brick fplace. Kitchen is equipped w/ a large island, w-in pantry, quartz countertops, s/s appliances w/ soft close shaker style cabinets. The master bdrm has vaulted ceiling & chandelier + 2 gd sz bedrooms.Lower level has a 4th bdrm w/ ensuite full bath, storage room & mud room. Comfort features include a high-efficiency heat pump, on-demand hot water, Cen. A/C and spacious balcony with gas BBQ outlet.It has a side-by-side dbl car garage & 2 bikes storage w/ lots of extra storage space, EV ready! Snow capped mountain view in winter & the lavender fields in spring.Call now to view (id:39198)
Property Details
Interior
Features
Exterior
Parking
Garage spaces -
Garage type -
Total parking spaces 2
Condo Details
Amenities
Exercise Centre, Laundry - In Suite, Air Conditioning, Clubhouse
Inclusions
Property History
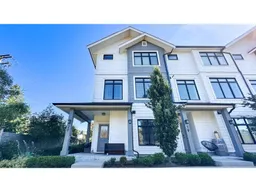 33
33
