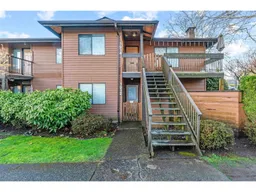1912 10620 150 STREET, Surrey, British Columbia V3R7K3
Contact us about this property
Highlights
Estimated ValueThis is the price Wahi expects this property to sell for.
The calculation is powered by our Instant Home Value Estimate, which uses current market and property price trends to estimate your home’s value with a 90% accuracy rate.Not available
Price/Sqft$625/sqft
Est. Mortgage$2,555/mth
Maintenance fees$281/mth
Tax Amount ()-
Days On Market1 day
Description
Location! Location! Location! This great 2 BR 1.5 bath end unit & ground level townhome is in a very central location in Guildford area. Easy access to Portman bridge and Hi-way 1. Updates through the years include the kitchen, laminate flooring, window blinds. New floor baseboards and fresh paint. Enjoy the big patio and the fenced front yard perfect for your summer BBQ. The complex has outdoor pool, sauna/hot tub and racquetball court. Being central, you will be a few steps away from the library, recreation center, Guildford Mall, Walmart, cinema theater, medical offices, dental clinic. Holly Elementary & Guildford Park Secondary (high school). The bus stop to the Surrey Skytrain station is just in front of the complex. It's a perfect home for first time homebuyers & investors as well. (id:39198)
Property Details
Interior
Features
Exterior
Features
Parking
Garage spaces 1
Garage type -
Other parking spaces 0
Total parking spaces 1
Condo Details
Amenities
Clubhouse, Laundry - In Suite
Inclusions
Property History
 16
16