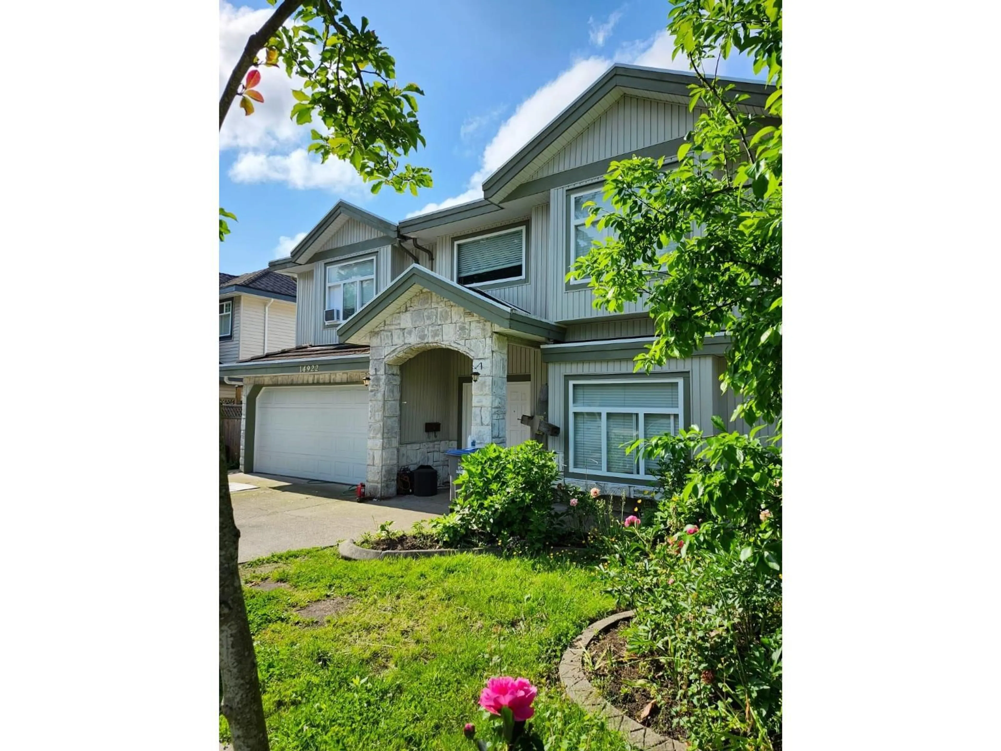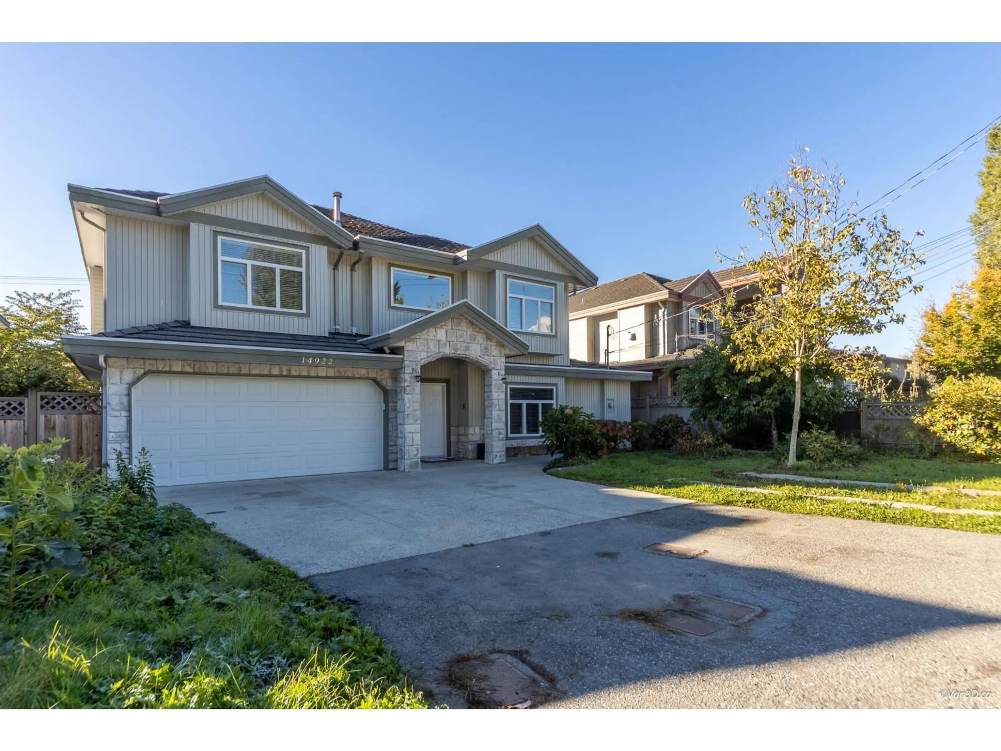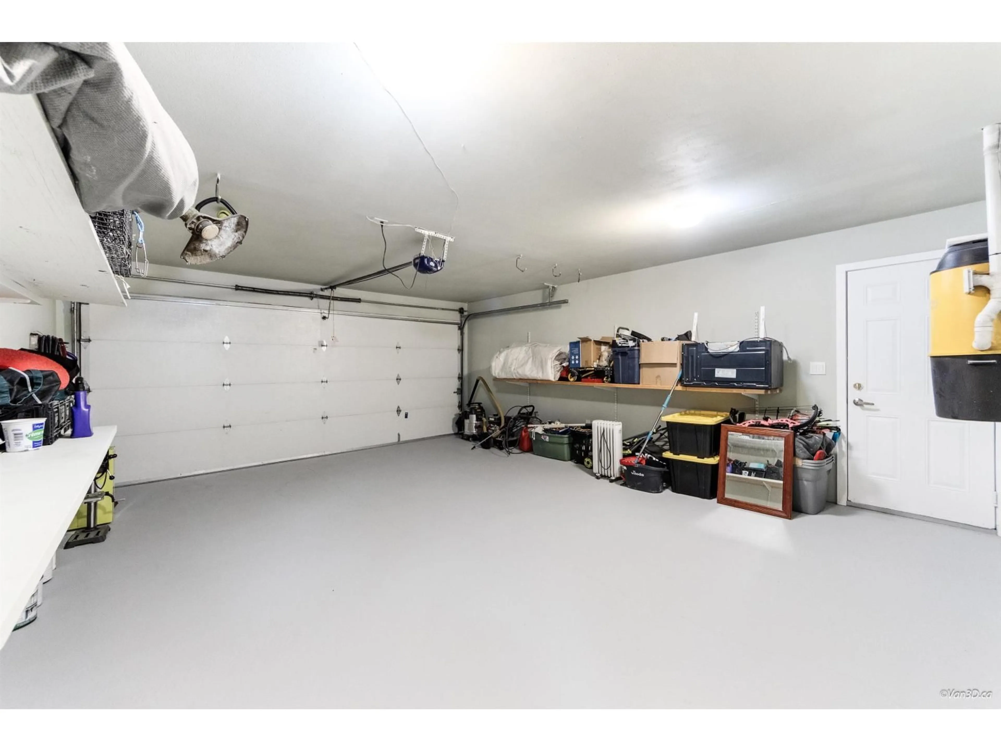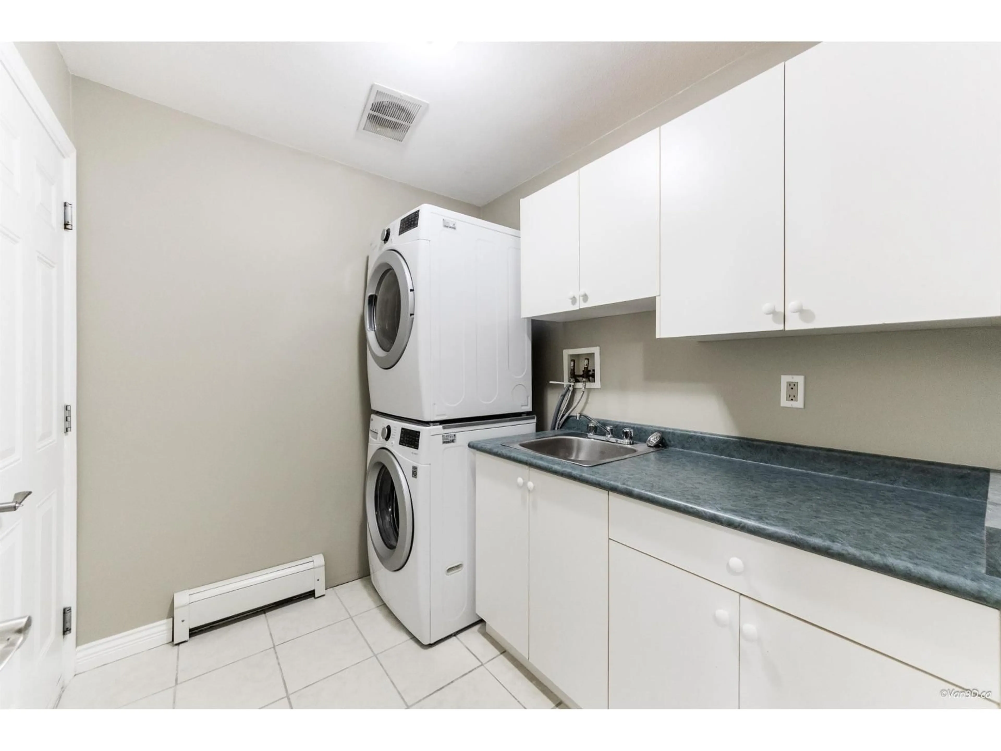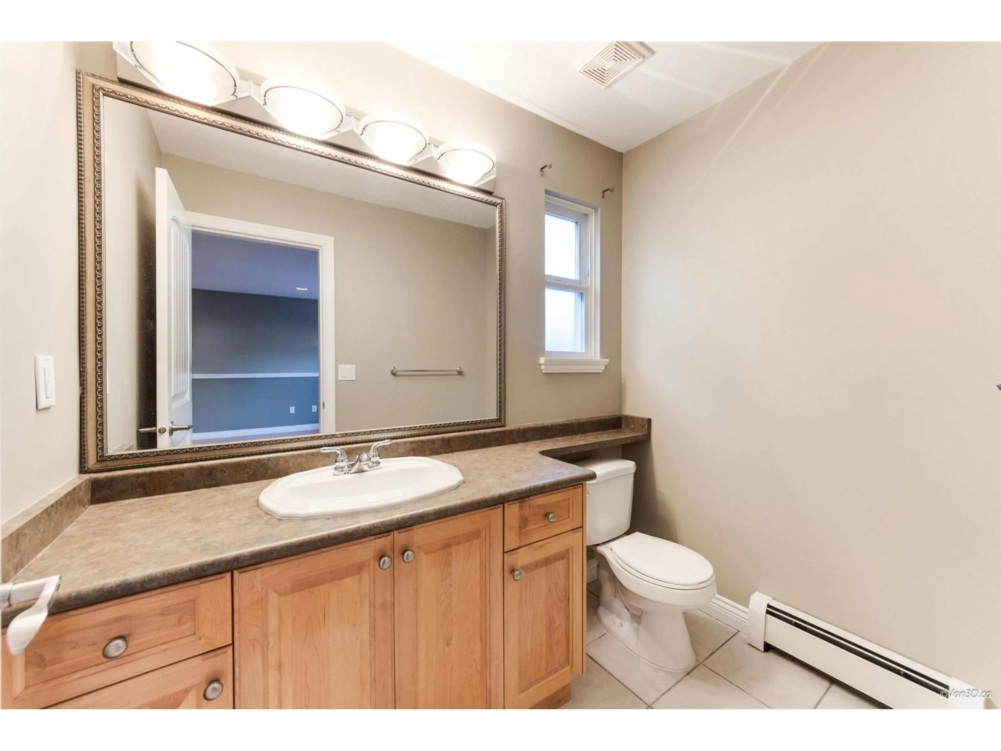14922 102A AVENUE, Surrey, British Columbia V3R1K9
Contact us about this property
Highlights
Estimated valueThis is the price Wahi expects this property to sell for.
The calculation is powered by our Instant Home Value Estimate, which uses current market and property price trends to estimate your home’s value with a 90% accuracy rate.Not available
Price/Sqft$387/sqft
Monthly cost
Open Calculator
Description
Spacious 10-bedroom, 7-bath home offering exceptional flexibility for large or extended families and investors. Nearly 4,900 sq ft of living space on a generous lot in a convenient Guildford location close to schools, shopping, transit and Hwy 1. Functional layout with multiple bedrooms and bathrooms allows for versatile living arrangements. Beyond today's value, this property is situated within the broader Guildford growth area where City planning documents contemplate mid-rise, transition-style development (including 4-6 storey forms in applicable designations-buyer to verify). City materials also reference future parkland planning nearby, adding long-term appeal. Ideal for buyers seeking space now with potential upside ahead. (id:39198)
Property Details
Interior
Features
Exterior
Parking
Garage spaces -
Garage type -
Total parking spaces 10
Property History
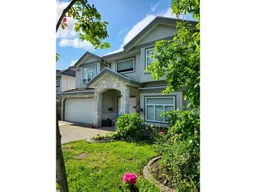 39
39
