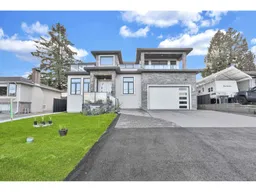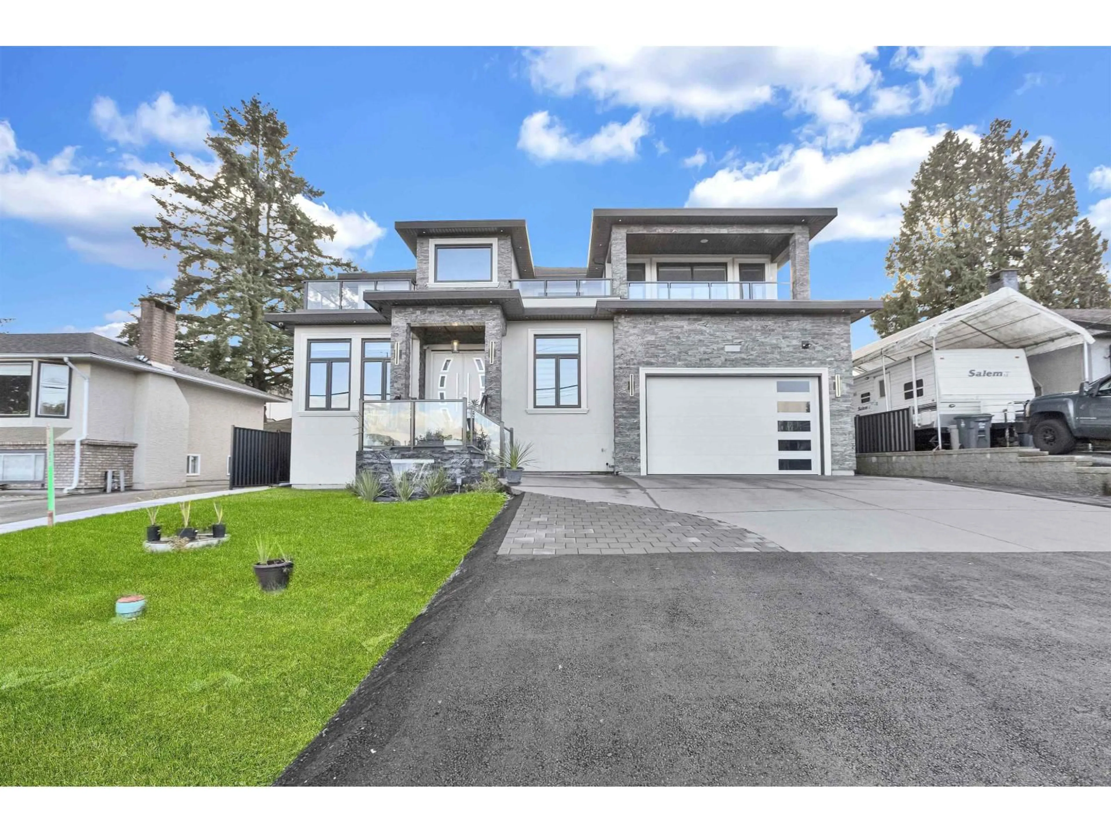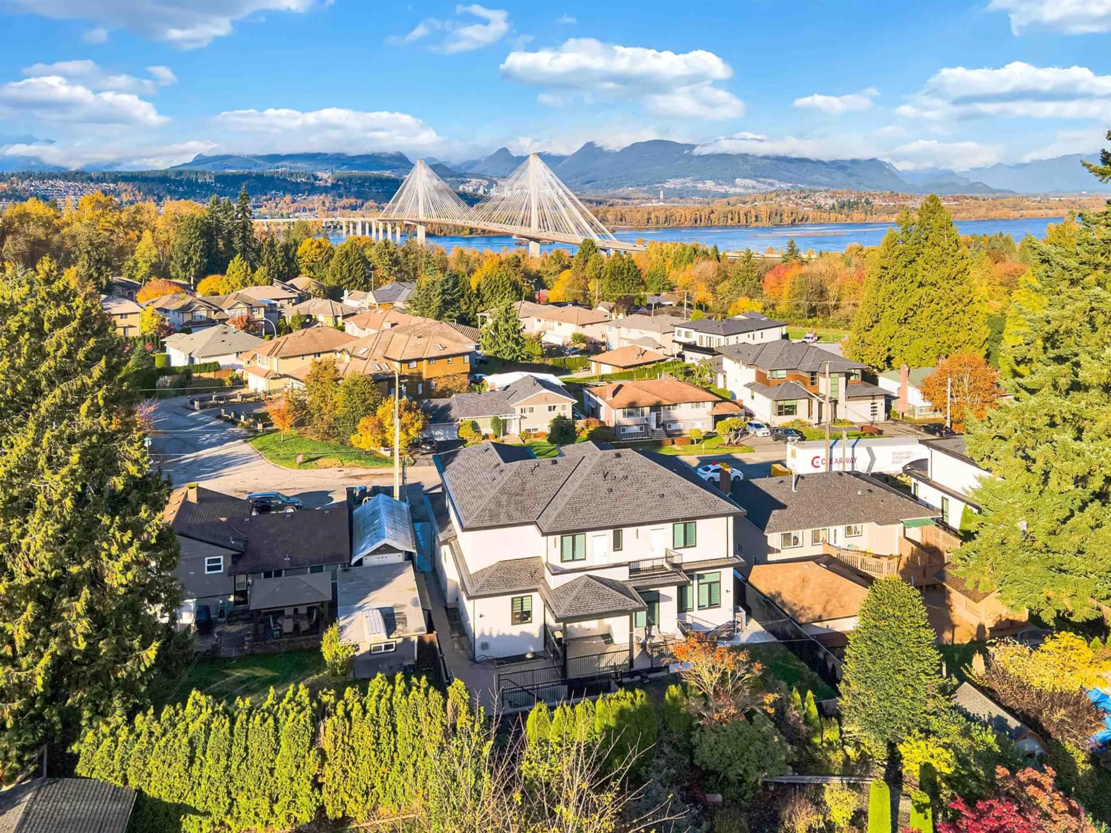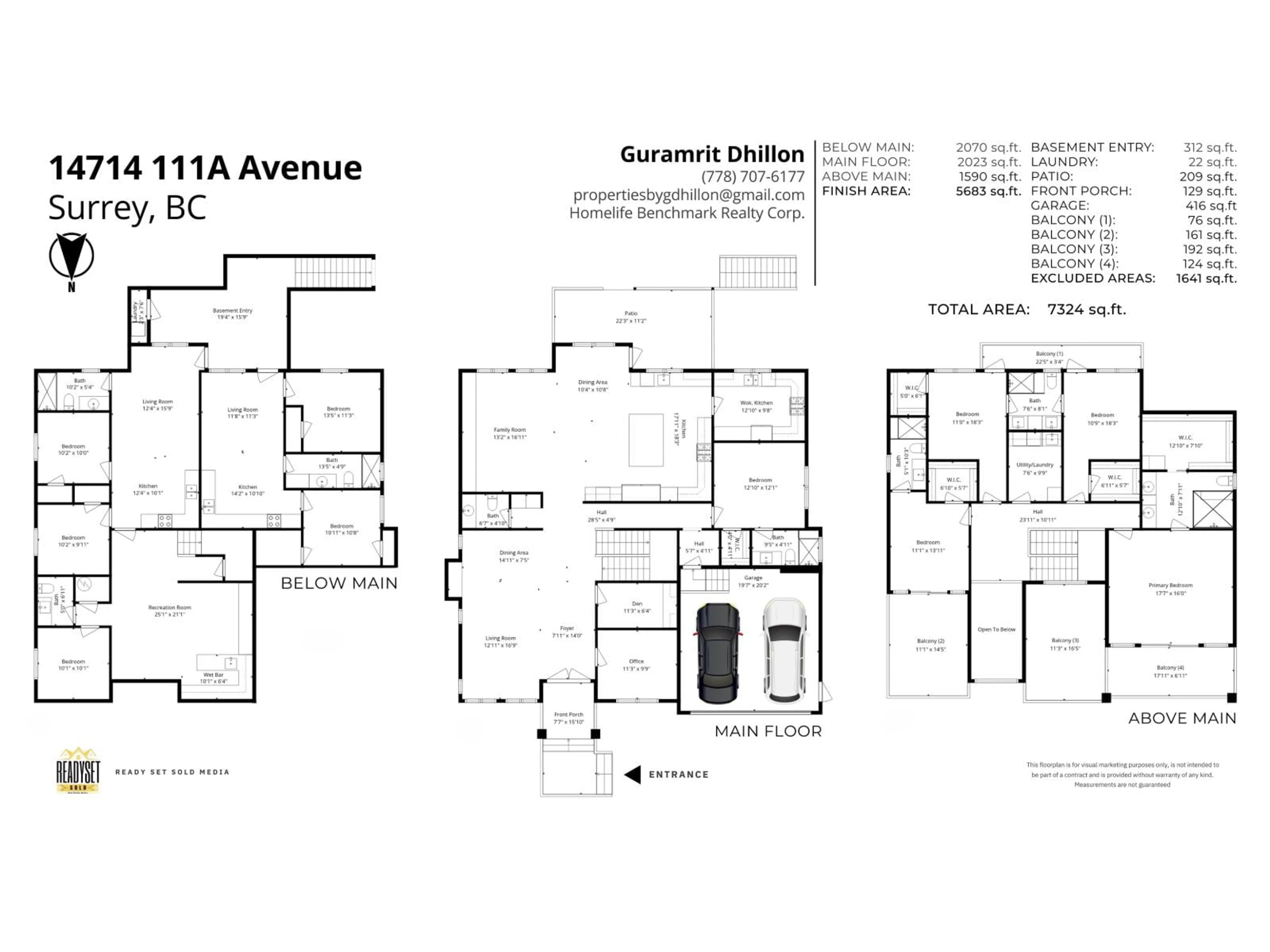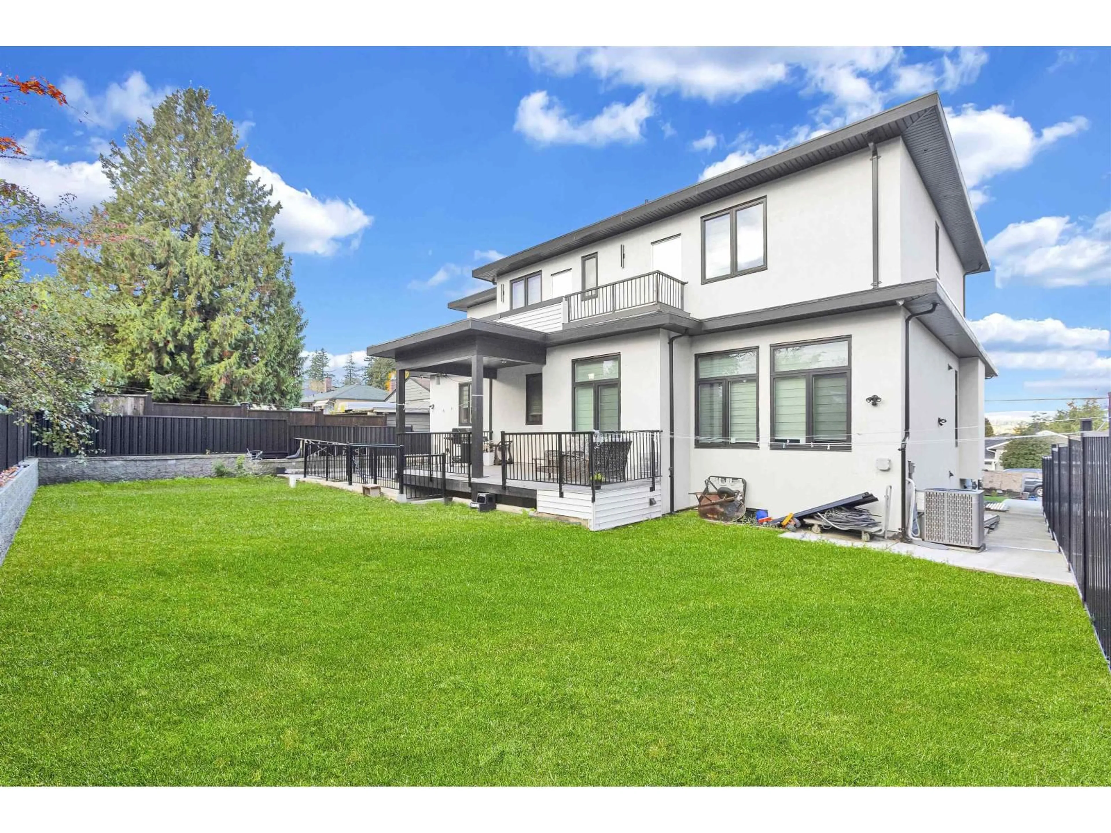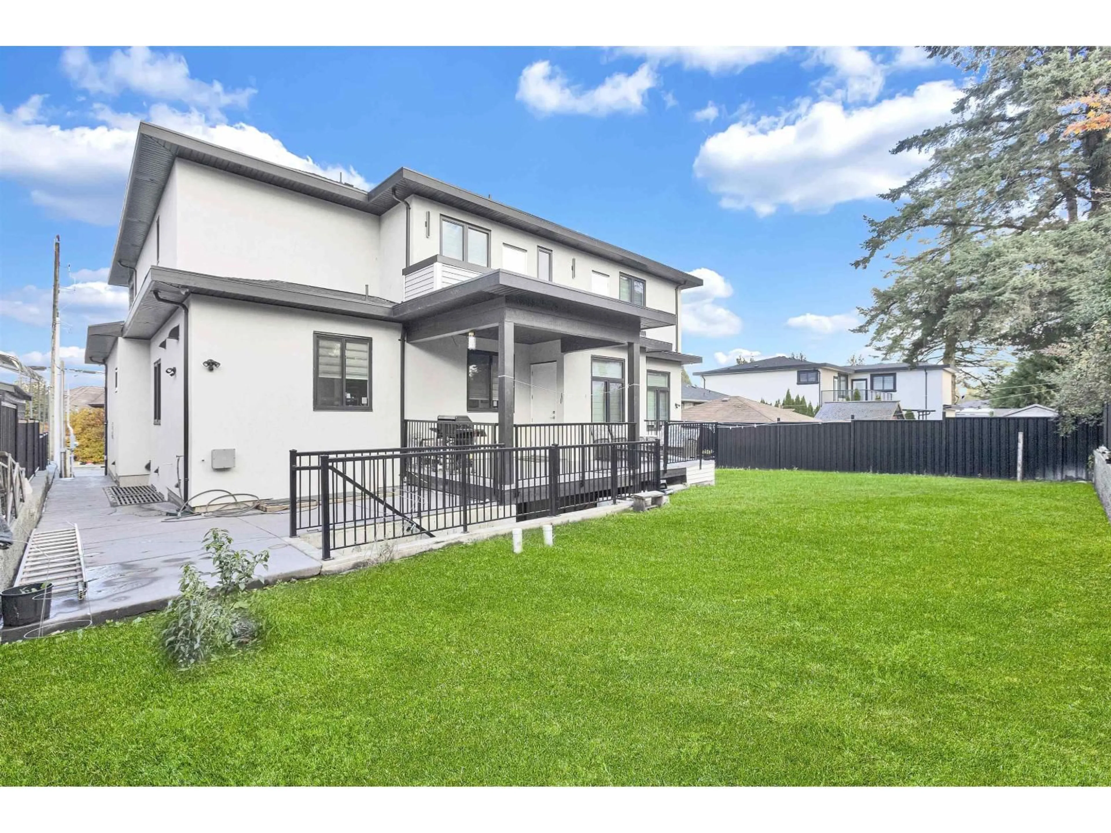14714 111A AVENUE, Surrey, British Columbia V3R2E1
Contact us about this property
Highlights
Estimated valueThis is the price Wahi expects this property to sell for.
The calculation is powered by our Instant Home Value Estimate, which uses current market and property price trends to estimate your home’s value with a 90% accuracy rate.Not available
Price/Sqft$369/sqft
Monthly cost
Open Calculator
Description
2024-built Control 4 Smart Home, showcasing the perfect fusion of modern luxury, comfort, and functionality-ideal for large families or savvy investors. This beautifully designed home features a primary bedroom on the main floor for added convenience, and four spacious bedrooms upstairs, including a luxurious master suite with a large walk-in closet and a spa-inspired ensuite featuring a steam shower. The fully finished basement includes two self-contained rental suites (2+2), currently generating $1,900/month each. Additional highlights include a media room + wet bar in the basement, ready for movie nights! Roughed-in garden suite, and hot tub hookups.Ideally located close to schools, shopping, essential amenities, and quick Highway 1 access! (id:39198)
Property Details
Interior
Features
Exterior
Parking
Garage spaces -
Garage type -
Total parking spaces 2
Property History
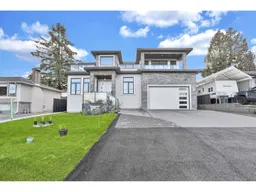 37
37