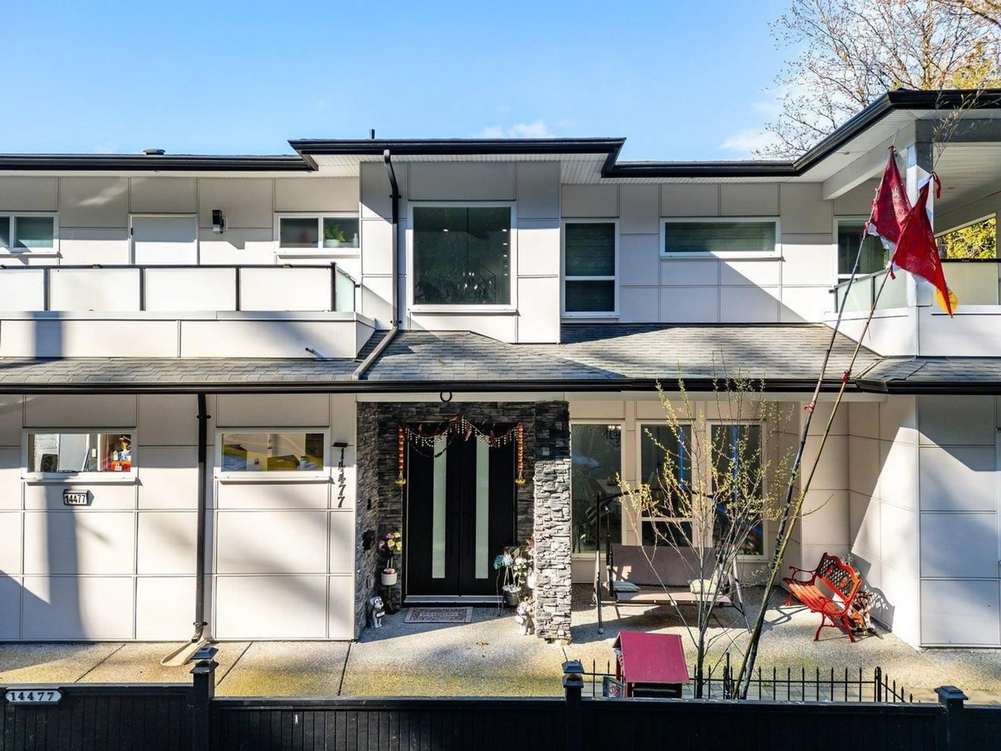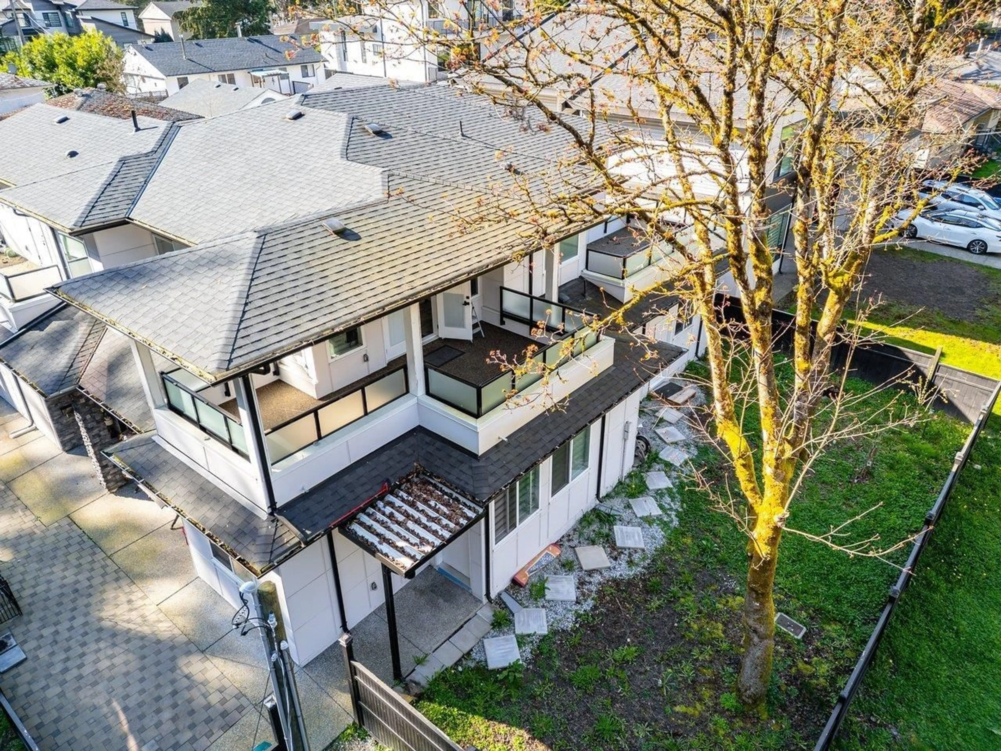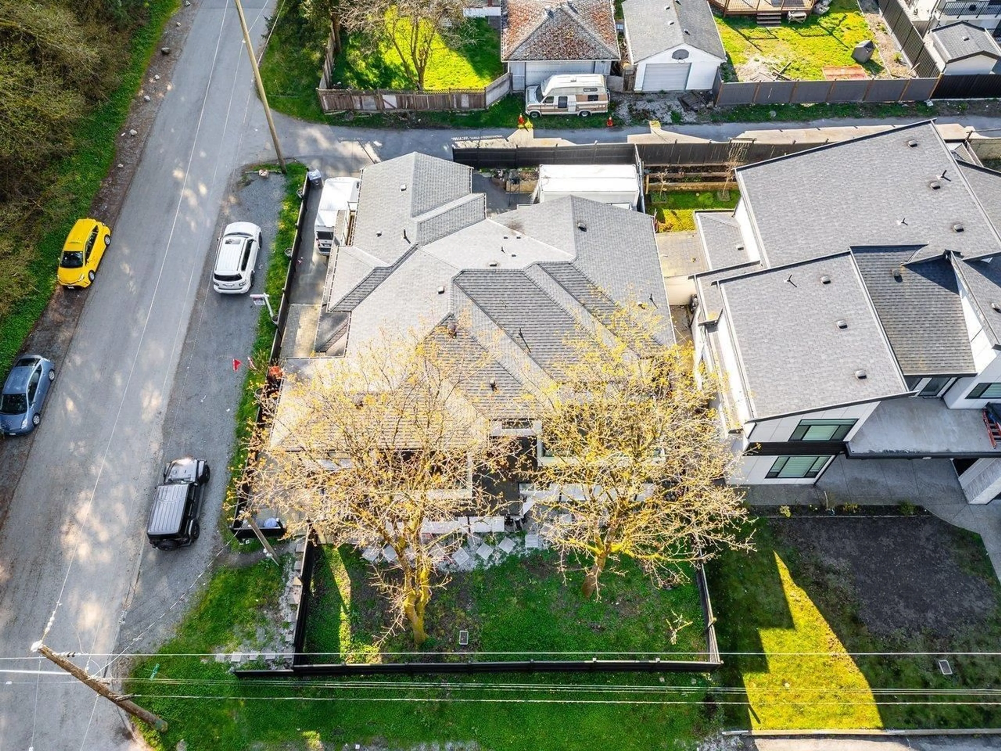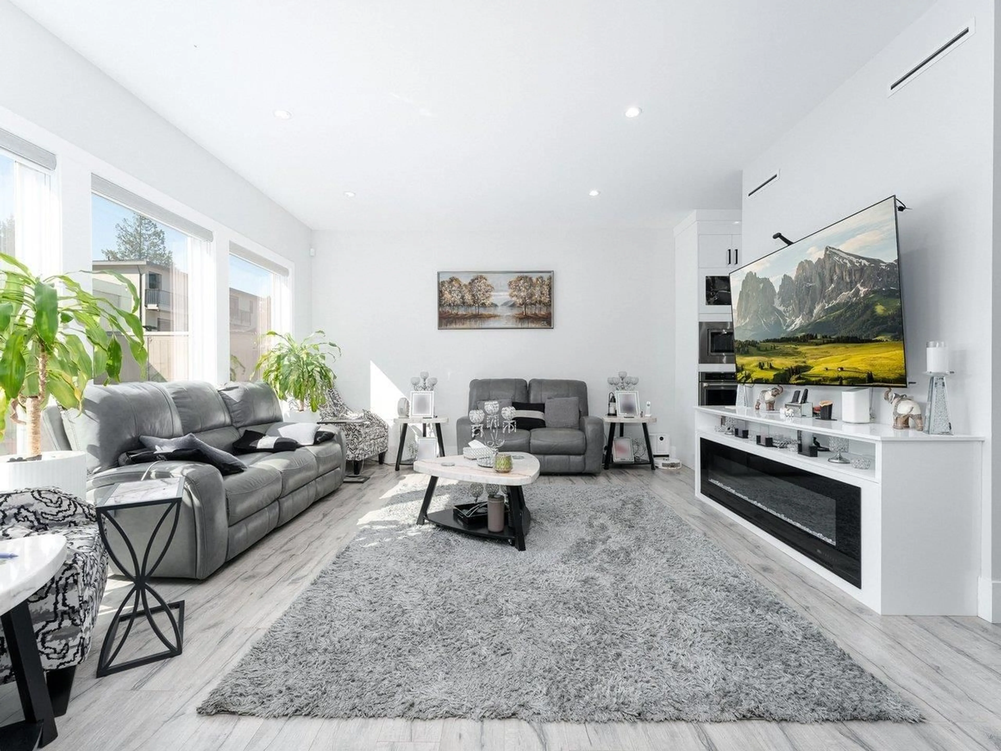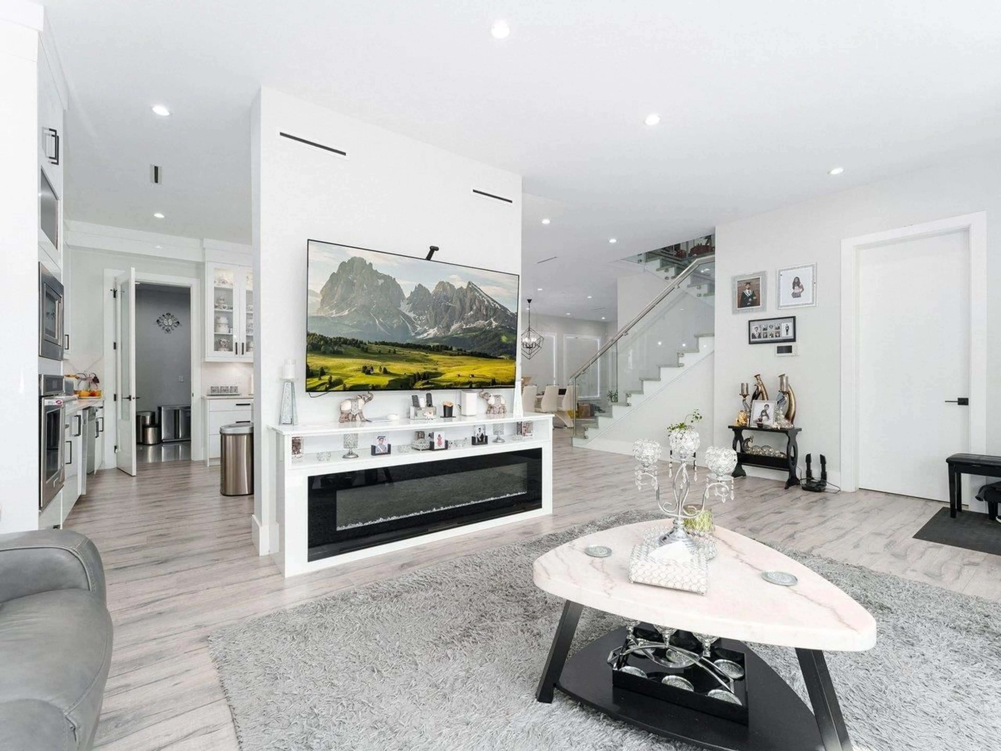14477 101 AVENUE, Surrey, British Columbia V3R0B7
Contact us about this property
Highlights
Estimated valueThis is the price Wahi expects this property to sell for.
The calculation is powered by our Instant Home Value Estimate, which uses current market and property price trends to estimate your home’s value with a 90% accuracy rate.Not available
Price/Sqft$607/sqft
Monthly cost
Open Calculator
Description
Stunning custom built house on corner 7203 sq.ft lot, side lane garage access, full landscaped and fenced. Main floor features bright and open concept, huge designer kitchen with top class appliances, spice kitchen, expansive glass railing and frosted glass on sundeck. 2 bdrm legal suite as mortgage helper, custom cabinets in bdrms, all bdrms have their own large deck to enjoy. Central air conditioning, 2/5/10 home warranty, close to school, bus, shipping and skytrain. Call for your private viewing. Priced to Sell. (id:39198)
Property Details
Interior
Features
Exterior
Parking
Garage spaces -
Garage type -
Total parking spaces 5
Property History
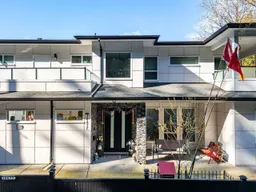 18
18
